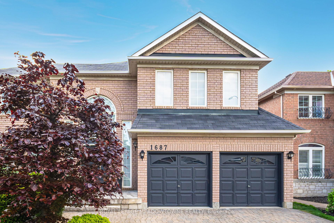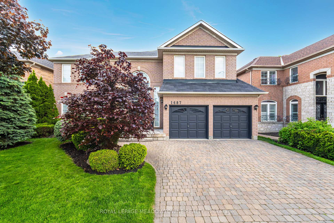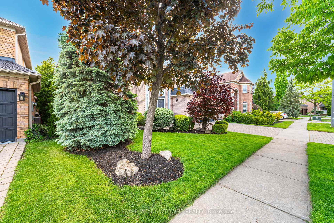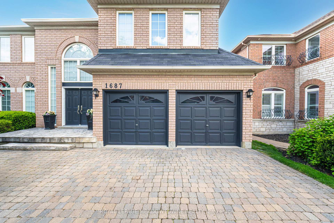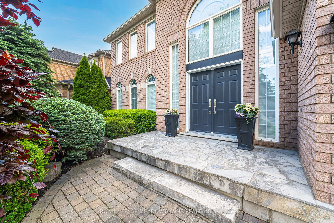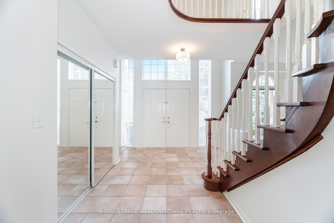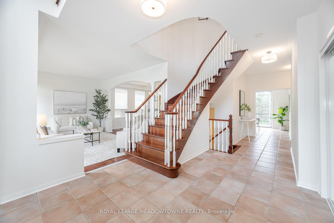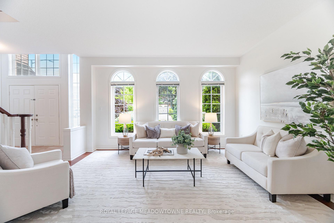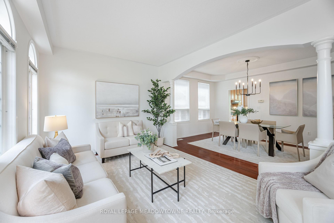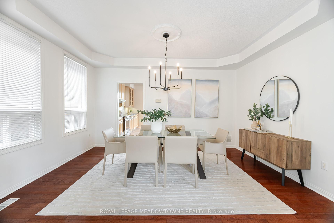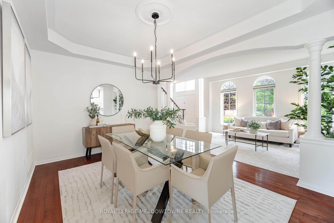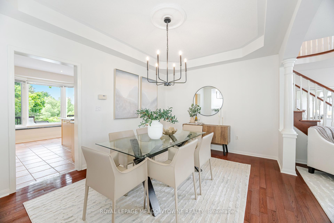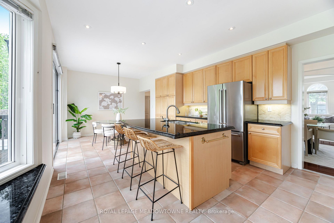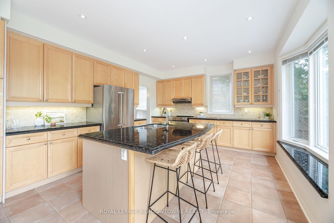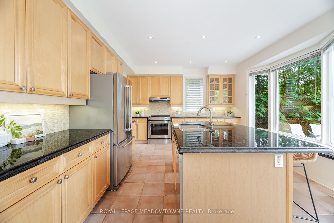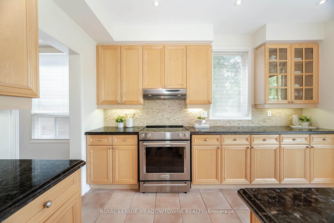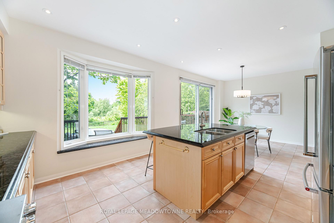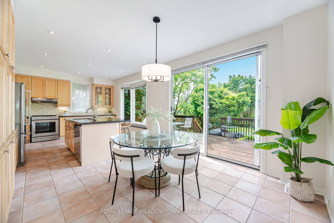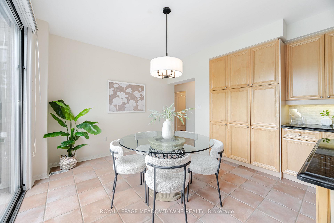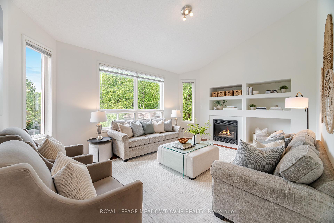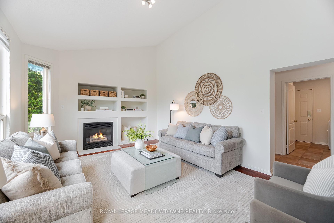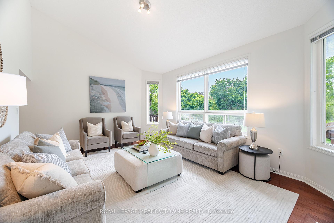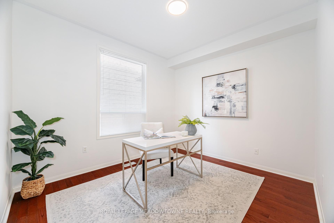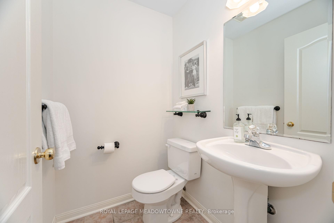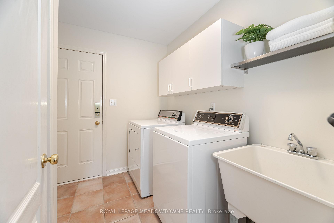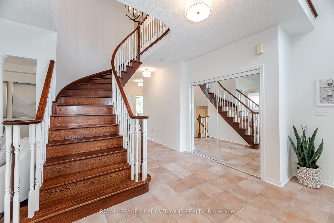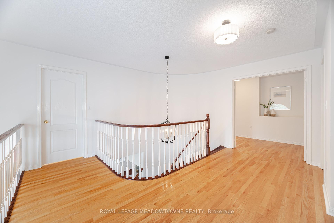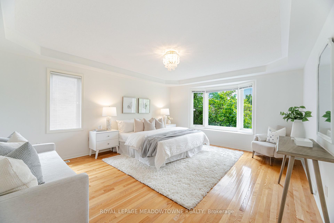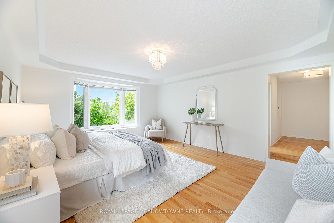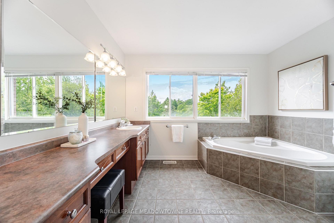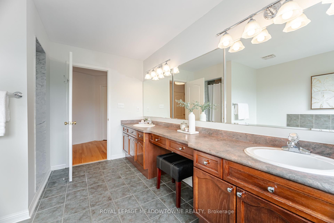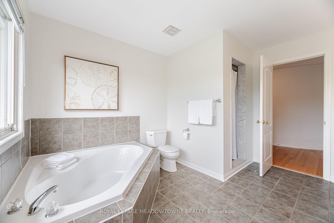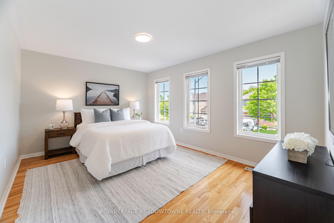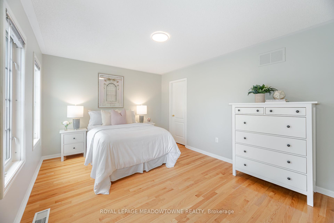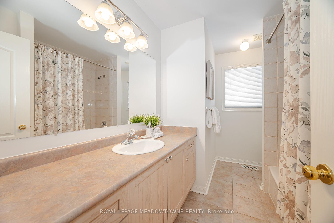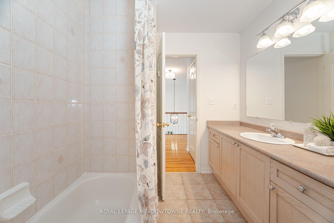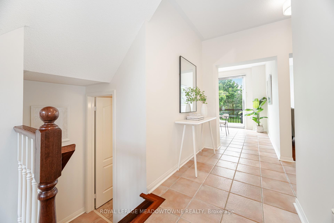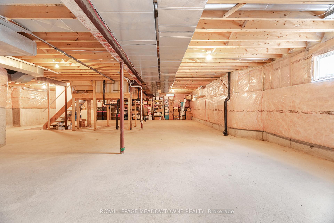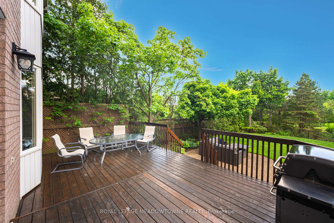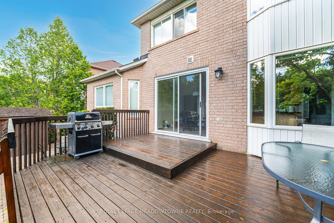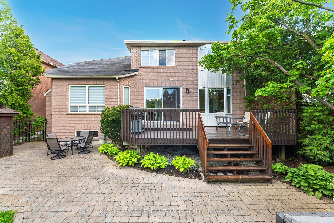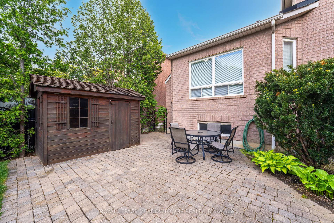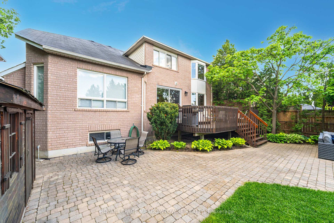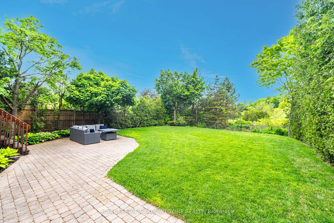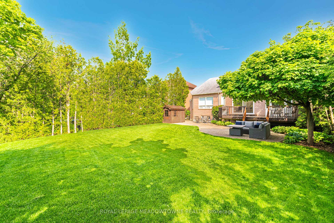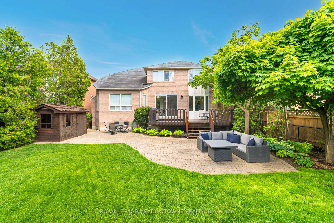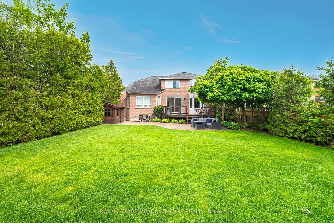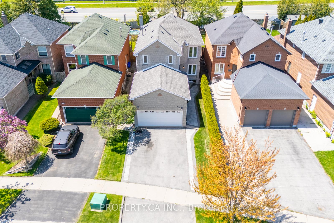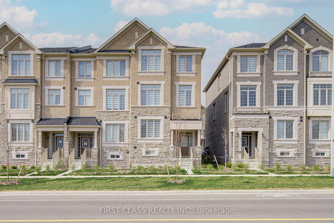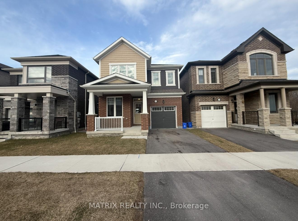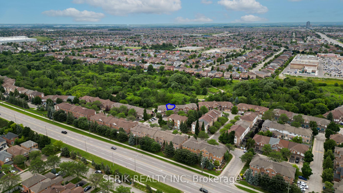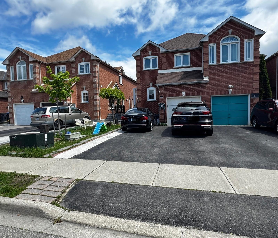1687 Kentchester Place, Mississauga, ON L5N 7S8 W12186533
- Property type: Residential Freehold
- Offer type: For Sale
- City: Mississauga
- Zip Code: L5N 7S8
- Neighborhood: Kentchester Place
- Street: Kentchester
- Bedrooms: 4
- Bathrooms: 3
- Property size: 3000-3500 ft²
- Lot size: 7561.12 ft²
- Garage type: Attached
- Parking: 4
- Heating: Forced Air
- Cooling: Central Air
- Fireplace: 1
- Heat Source: Gas
- Kitchens: 1
- Family Room: 1
- Property Features: Fenced Yard, Greenbelt/Conservation, Park, Ravine, Rec./Commun.Centre, School Bus Route
- Water: Municipal
- Lot Width: 54.95
- Lot Depth: 137.6
- Construction Materials: Brick
- Parking Spaces: 2
- ParkingFeatures: Private
- Sewer: Sewer
- Special Designation: Unknown
- Zoning: Residental
- Roof: Asphalt Shingle
- Washrooms Type1Pcs: 2
- Washrooms Type3Pcs: 5
- Washrooms Type1Level: Main
- Washrooms Type2Level: Second
- Washrooms Type3Level: Second
- WashroomsType1: 1
- WashroomsType2: 1
- WashroomsType3: 1
- Property Subtype: Detached
- Tax Year: 2024
- Pool Features: None
- Fireplace Features: Natural Gas
- Basement: Unfinished
- Tax Legal Description: lot 125, plan 43m1255
- Tax Amount: 8917
Features
- All 2024
- All Upgraded Electrical Light Fixtures
- All Window Coverings
- built in dishwasher
- Central Air 2024
- Central Vac & Attachments
- CentralVacuum
- Fenced Yard
- Fireplace
- Fridge
- Furnace
- Garage
- Garage Door Opener & Remote(s)
- Garden Shed
- Greenbelt/Conservation
- Heat Included
- hood fan
- Park
- Ravine
- Rec./Commun.Centre
- School Bus Route
- Sewer
- Stainless Steel
- Stove
- washer & dryer
Details
Rare Opportunity Stunning Detached 2 Storey on a Huge Private fenced yard backing onto forested greenspace, Open Concept M/Floor, Sun Splashed Living Room with Oversized Windows, Inviting Family Room With Built In Gas Fireplace, Formal Dinning Room with Coffered Ceilings, Gourmet Kitchen, Centre Island, Granite Counters, Stone Backsplash, Practical Pantry, New Top of The Line Stainless Steel, Fridge, Stove, Built In Dishwasher, Hood Fan, Private Main Floor Office, Laundry Room Has Access to the Garage. Second floor Has 4 Spacious bedrooms, Primary bedroom Suite has Sitting Area, 5 Pc Ensuite and Large Walk In Closet, with Plenty of Natural Light Through Oversized Windows Overlooking Backyard and Ravine/Greenspace Area. Basement is Unspoiled Waiting For That Personal Touch. Property is Landscaped front to Back large garden shed with Electricity and Gas Line.
- ID: 6281232
- Published: May 31, 2025
- Last Update: June 2, 2025
- Views: 6

