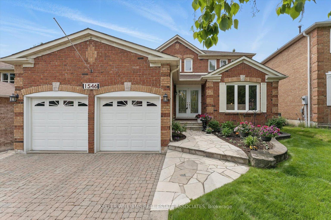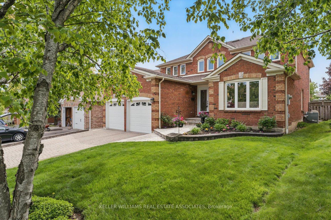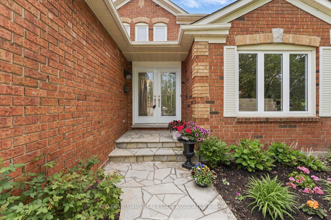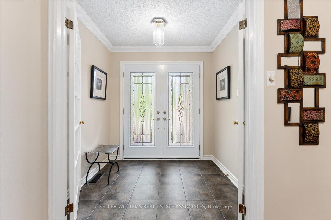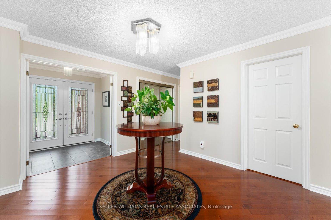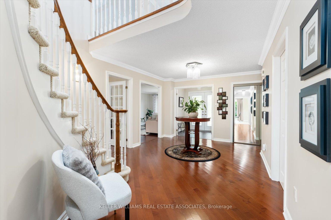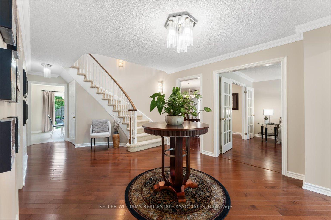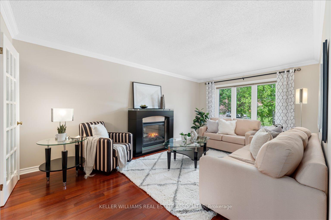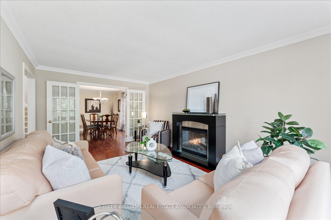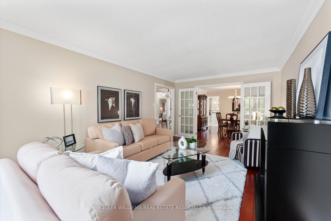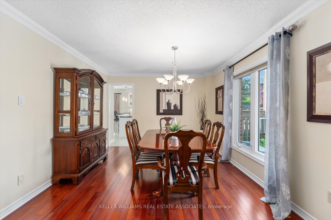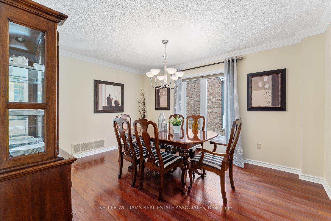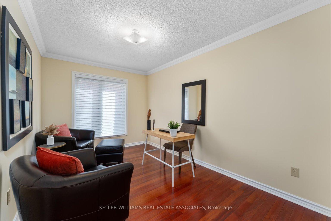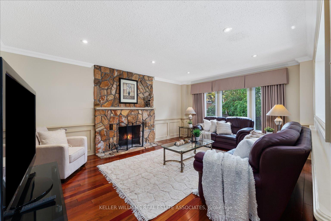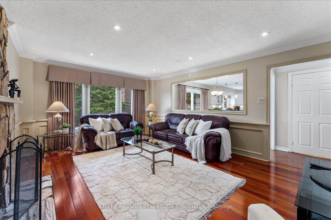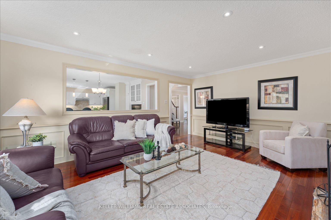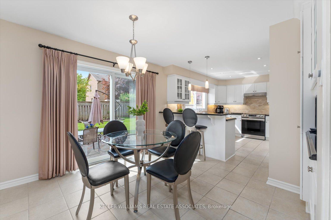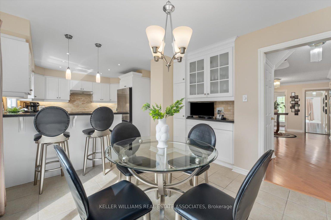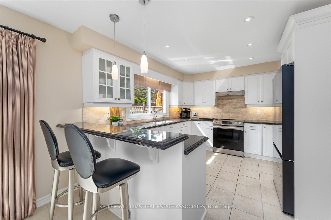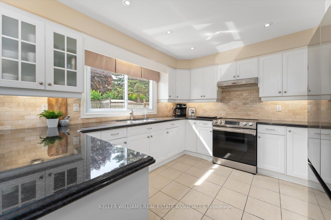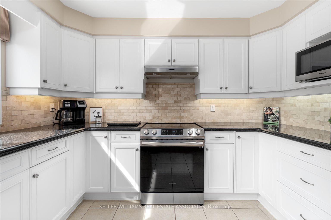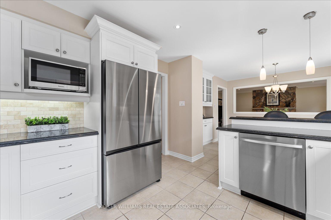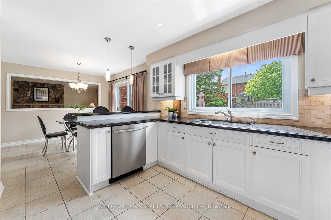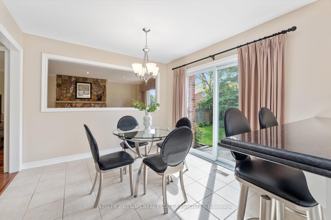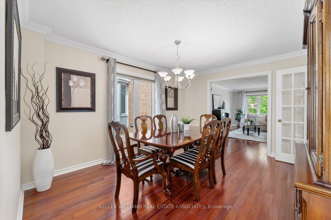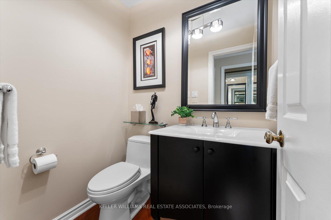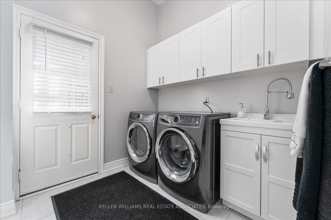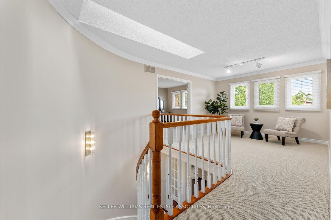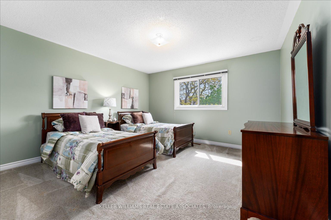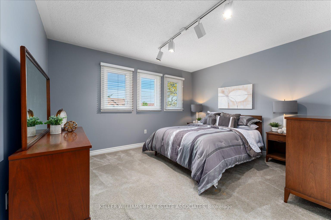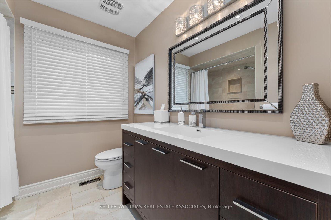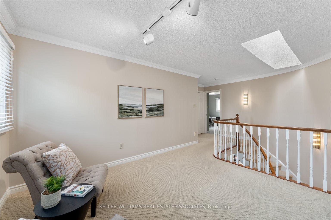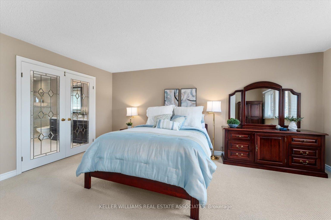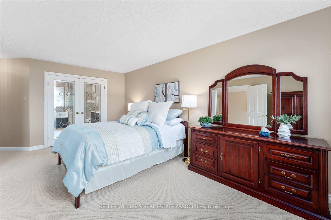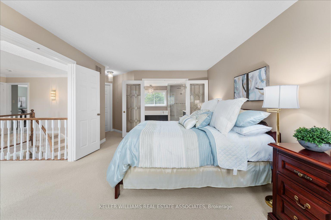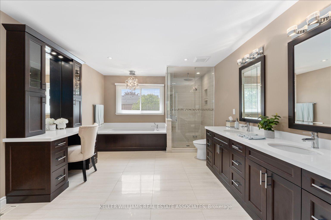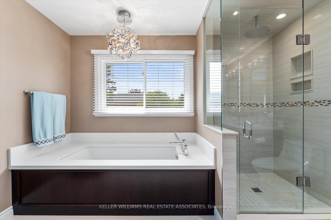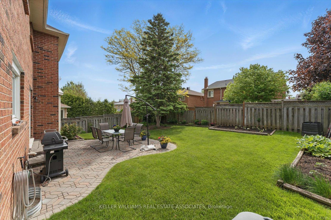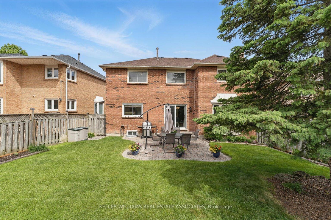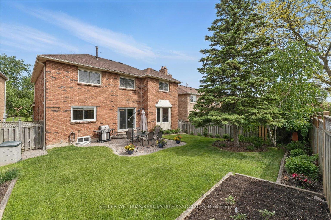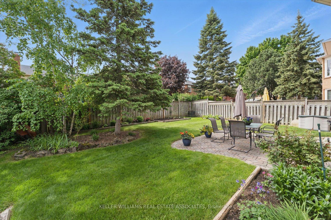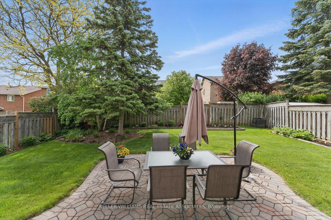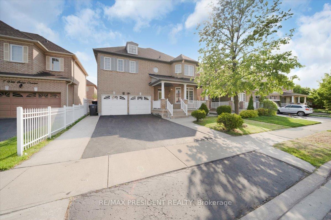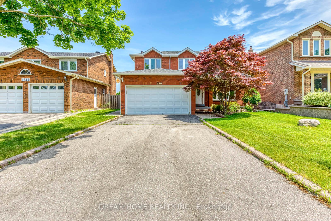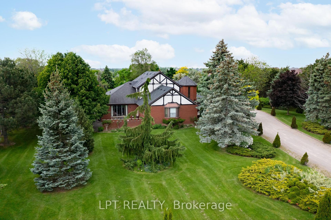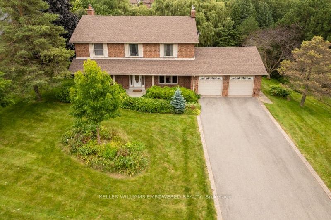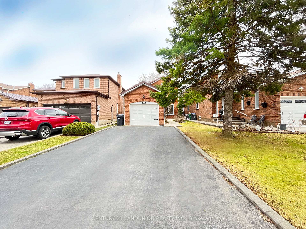1546 Hollywell Avenue, Mississauga, ON L5N 4P5 W12179069
- Property type: Residential Freehold
- Offer type: For Sale
- City: Mississauga
- Zip Code: L5N 4P5
- Neighborhood: Hollywell Avenue
- Street: Hollywell
- Bedrooms: 4
- Bathrooms: 3
- Property size: 2500-3000 ft²
- Lot size: 5457.3 ft²
- Garage type: Built-In
- Parking: 6
- Heating: Forced Air
- Cooling: Central Air
- Heat Source: Gas
- Kitchens: 1
- Family Room: 1
- Exterior Features: Landscaped, Patio, Privacy
- Property Features: Fenced Yard, Library, Park, Public Transit, Rec./Commun.Centre, School
- Water: Municipal
- Lot Width: 44.65
- Lot Depth: 113.85
- Construction Materials: Brick
- Parking Spaces: 4
- ParkingFeatures: Private Double
- Lot Irregularities: 5457.3
- Sewer: Sewer
- Special Designation: Unknown
- Roof: Asphalt Shingle
- Washrooms Type1Pcs: 5
- Washrooms Type3Pcs: 2
- Washrooms Type1Level: Second
- Washrooms Type2Level: Second
- Washrooms Type3Level: Main
- WashroomsType1: 1
- WashroomsType2: 1
- WashroomsType3: 1
- Property Subtype: Detached
- Tax Year: 2025
- Pool Features: None
- Fireplace Features: Family Room, Living Room, Natural Gas, Wood
- Basement: Full
- Tax Legal Description: PCL 96-1 SEC 43M619; LT 96 PL 43M619; S/T RIGHT AS IN LT635395 ; MISSISSAUGA
- Tax Amount: 9304.77
Features
- All Electric Light Fixtures.
- All Window Coverings Except Curtains In Living and Dining Rooms
- basement fridge
- Dishwasher
- Dryer
- Fenced Yard
- Fireplace
- Fridge
- Garage
- garage door openers & remote
- Heat Included
- Library
- Park
- Public Transit
- Rec./Commun.Centre
- School
- Sewer
- Stove
- Washer
Details
With over 4280 square feet of total living space, this beautifully updated executive home in the Olde English Lane area of East Credit has all the room your family needs! With gleaming hardwood floors, granite countertops, stainless steel appliances, updated washrooms and more, this home is ready for you to just move in and enjoy! Multiple fireplaces including a stunning floor to ceiling stone masterpiece in the family room, updated light fixtures, pot lights, crown mouldings, grand curving staircase – everything in this home presents a feeling of style and elegance. The main floor office and second floor den provide multiple work-from-home options. The gracious primary suite features a massive custom 5-piece ensuite, accessed via double French doors, that includes not only an extra wide double sink vanity but also a separate make-up station complete with a double set of lower drawers plus double upper cabinets. But that’s not all – this 4 bedroom home is currently configured as a 3 bedroom with a giant walk-in dressing room from the primary – no more competing for closet space! Nestled close to the Credit River Valley, with too many parks to name them all, this incredible neighbourhood is perfect for enjoying the natural beauty of this spectacular area. With easy access to the 401 and just 8 minutes from the Streetsville GO station or 18 minutes to Pearson Airport, you can get to where you need to go in no time. With highly ranked schools and the wonderful shopping and dining options of nearby Streetsville, this is where you want to be. Book your own private showing and make this your next home!
- ID: 8249399
- Published: June 18, 2025
- Last Update: June 19, 2025
- Views: 1

