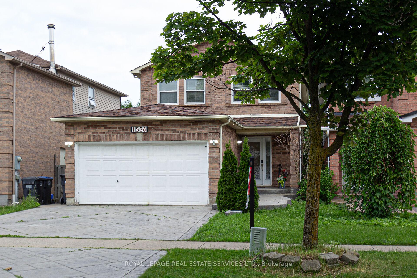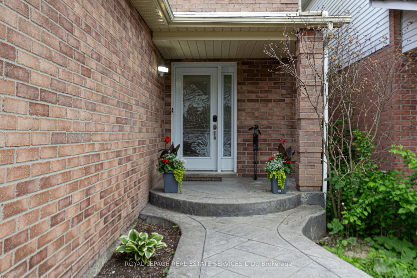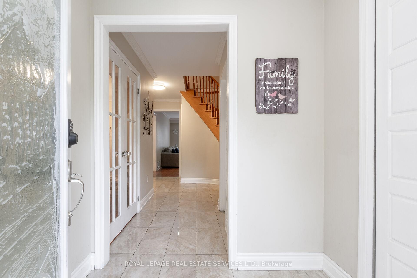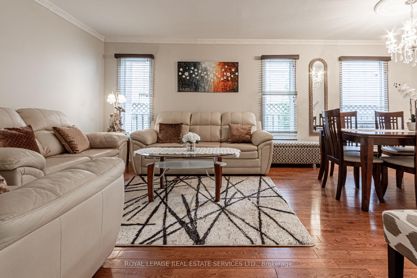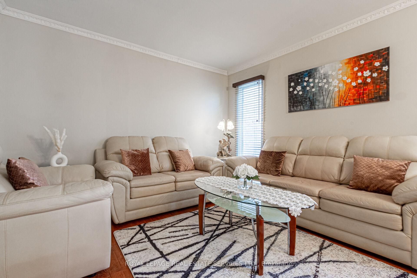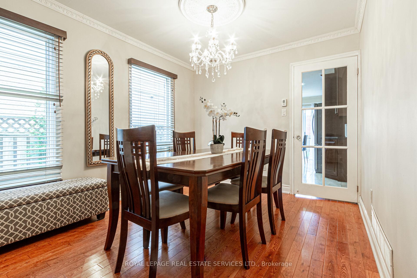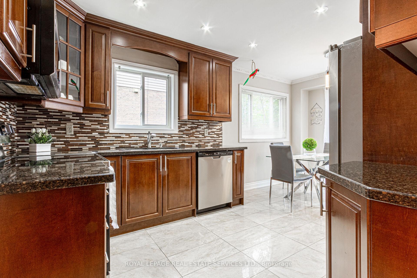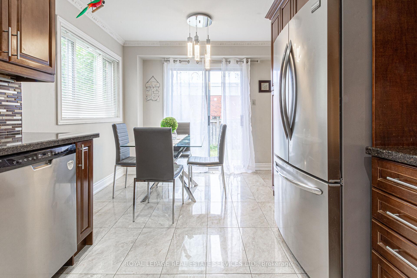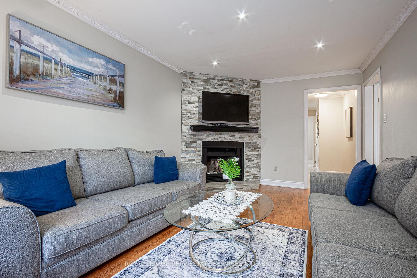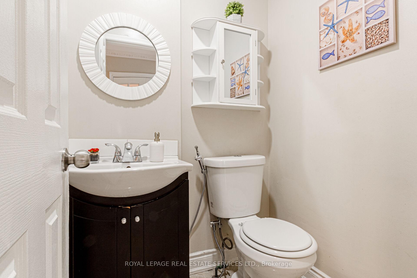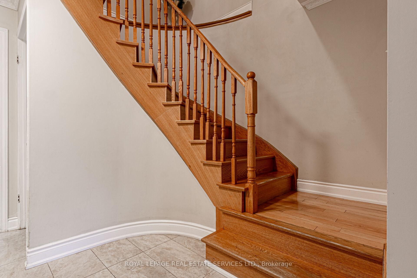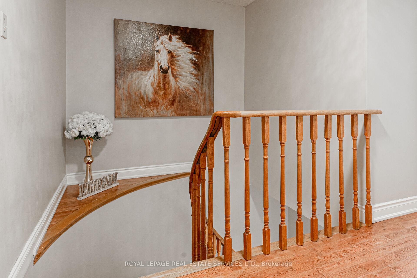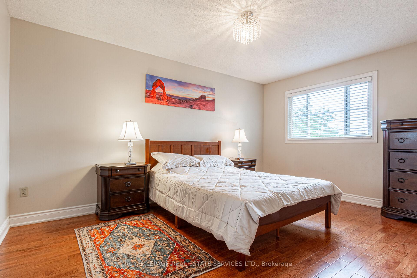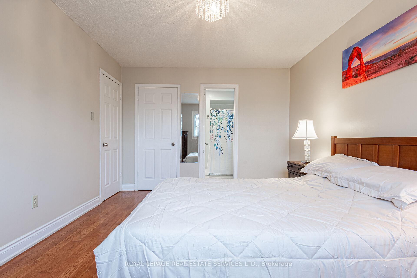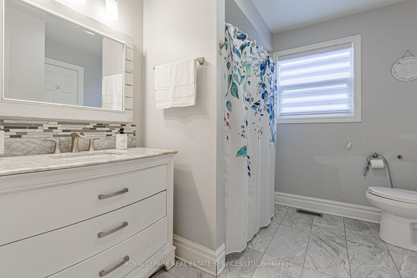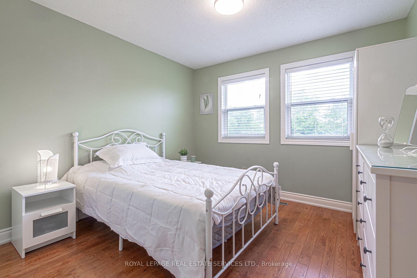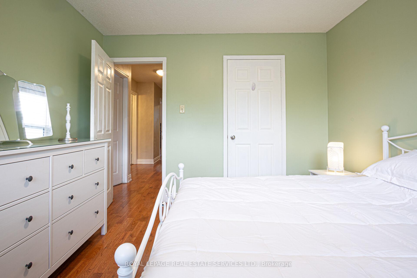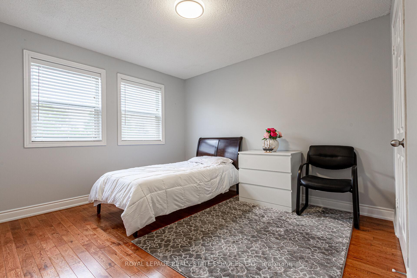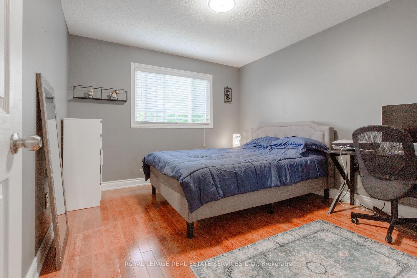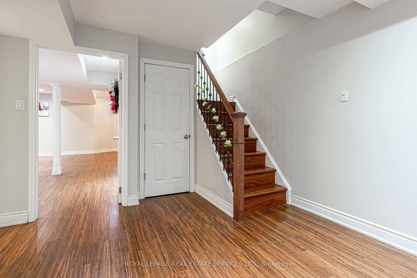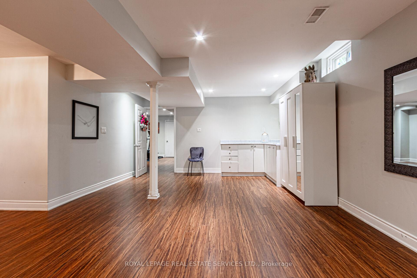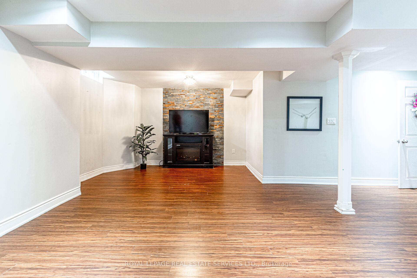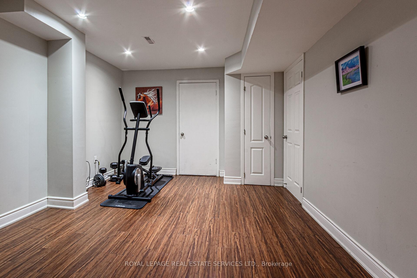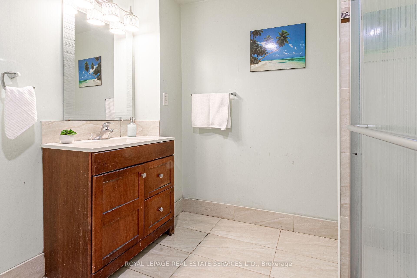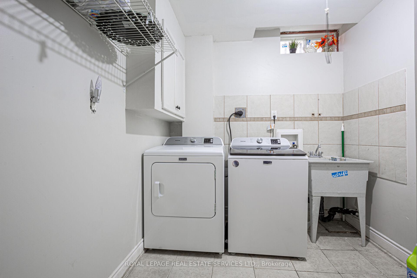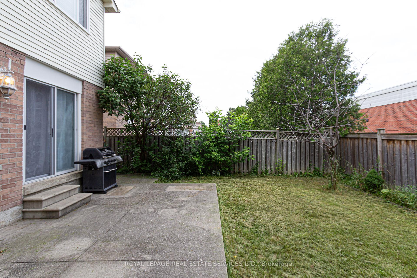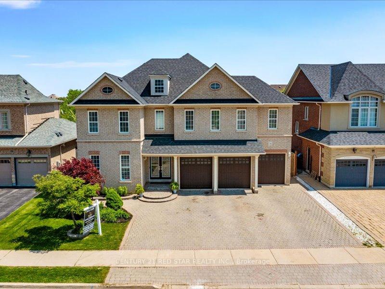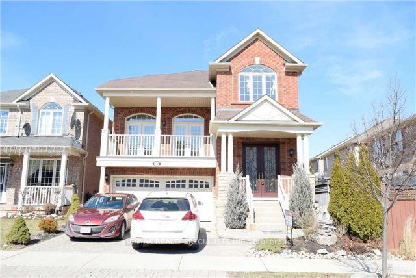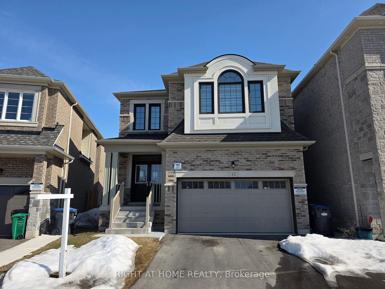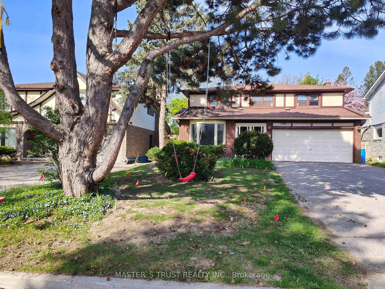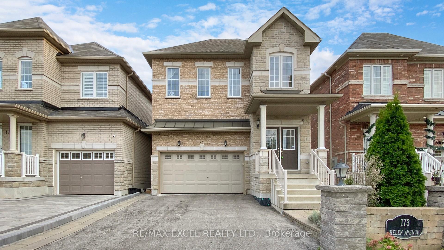1536 Kirkrow Crescent, Mississauga, ON L5M 3Y8 W12171012
- Property type: Residential Freehold
- Offer type: For Sale
- City: Mississauga
- Zip Code: L5M 3Y8
- Neighborhood: Kirkrow Crescent
- Street: Kirkrow
- Bedrooms: 4
- Bathrooms: 3
- Property size: 1500-2000 ft²
- Garage type: Attached
- Parking: 4
- Heating: Forced Air
- Cooling: Central Air
- Heat Source: Gas
- Kitchens: 1
- Family Room: 1
- Water: Municipal
- Lot Width: 31.99
- Lot Depth: 109.91
- Construction Materials: Aluminum Siding, Brick
- Parking Spaces: 4
- ParkingFeatures: Private Double
- Sewer: Sewer
- Special Designation: Unknown
- Roof: Shingles
- Washrooms Type1Pcs: 3
- Washrooms Type3Pcs: 3
- Washrooms Type1Level: Upper
- Washrooms Type2Level: Main
- Washrooms Type3Level: Basement
- WashroomsType1: 1
- WashroomsType2: 1
- WashroomsType3: 1
- Property Subtype: Detached
- Tax Year: 2025
- Pool Features: None
- Basement: Finished
- Tax Legal Description: PCL 113-1, SEC 43M710; PL 43M710 CITY OF MISSISSAGUA
- Tax Amount: 5124
Features
- All Window Covering & Elf
- Dishwashers
- DRYERS)
- Fireplace
- fridges
- Garage
- Heat Included
- Sewer
- Stoves
- Washer
Details
Gorgeous Newly Renovated Home In High Demand And Safe Family Friendly Area, Hardwood Flooring, Excellent Layout Top to Bottom. Separate Living Rm/Family Rm and Dining Area with Beautiful Kitchen with Granite Countertops and Updated Cabinetry, Pod Lights Throughout the House, Generously Sized 4 Bedrooms, Full Finished Basement, Stamped Concrete Driveway, 5 min to Heartland Shopping Center. Under 10 min to Hwy 403 / 401 / 407, Credit Valley Hospital. Close To Schools, Parks.
- ID: 5481595
- Published: May 24, 2025
- Last Update: May 24, 2025
- Views: 1

