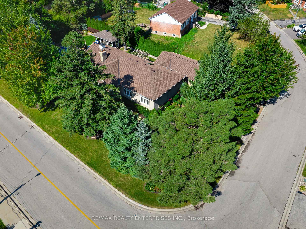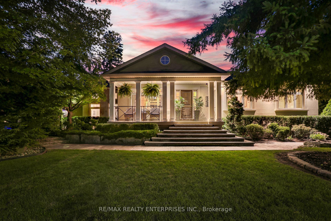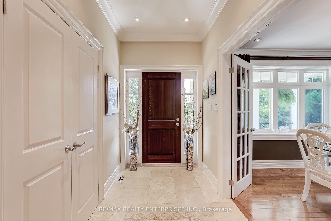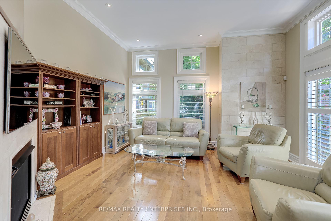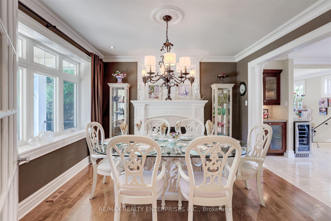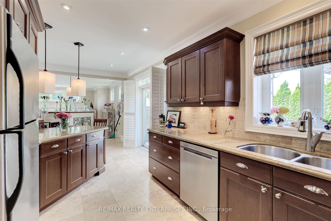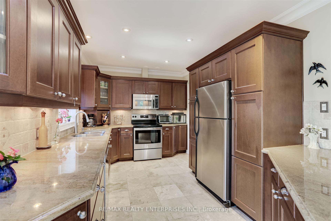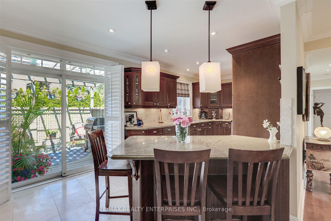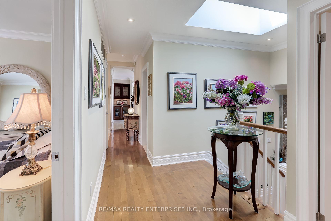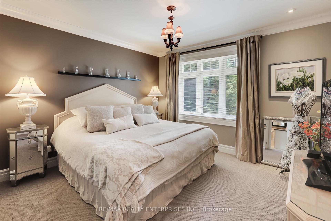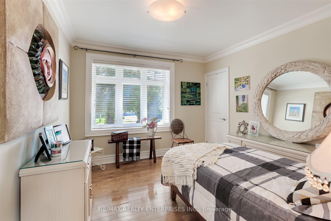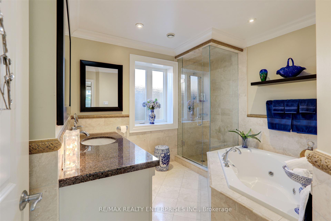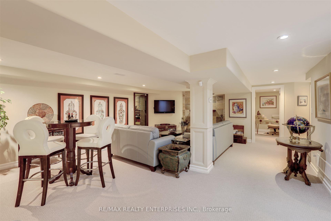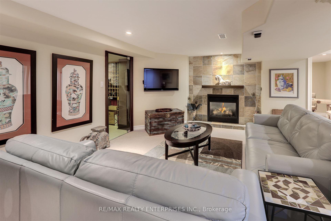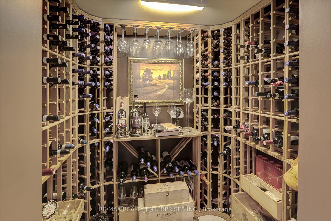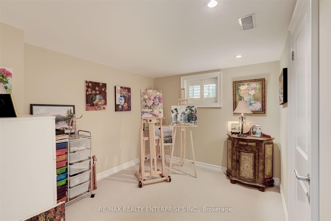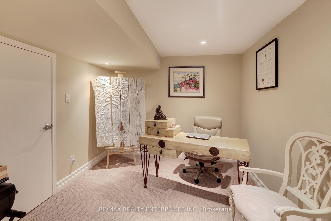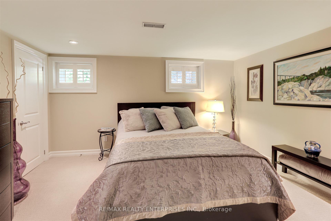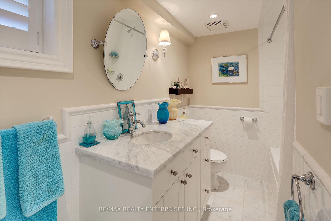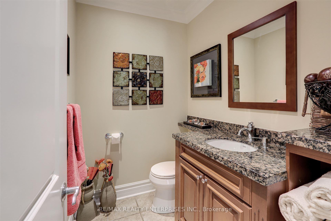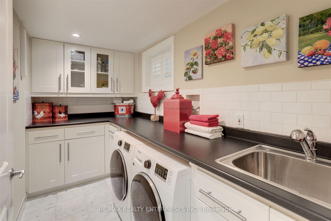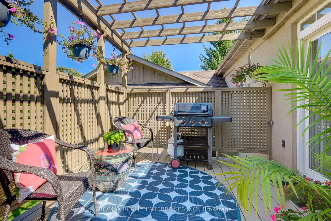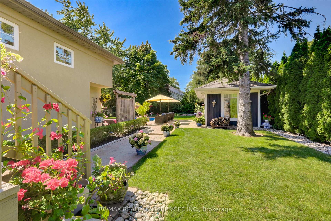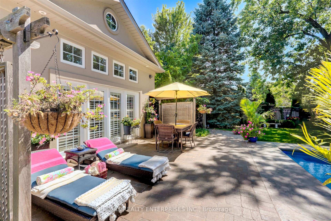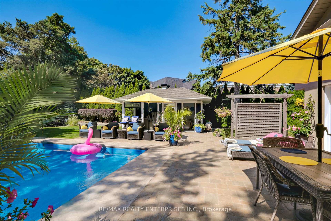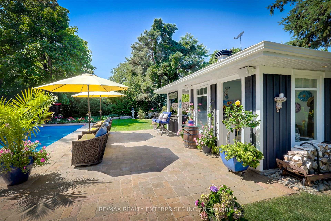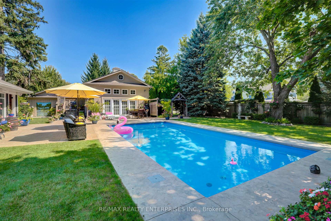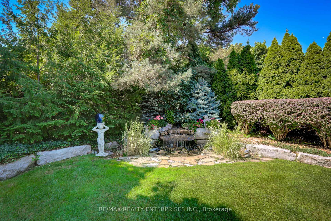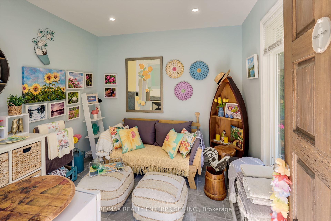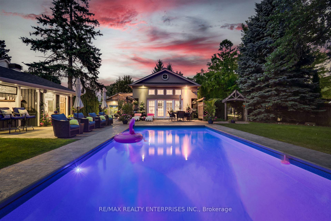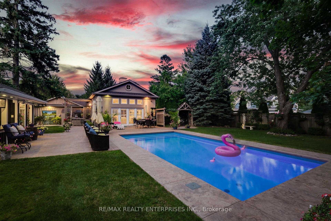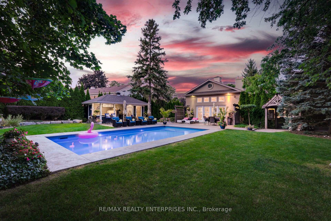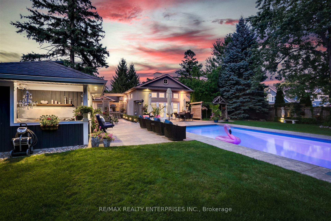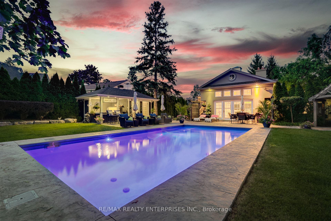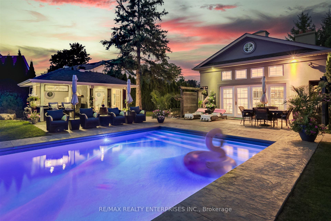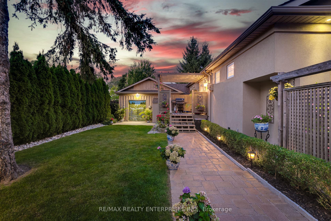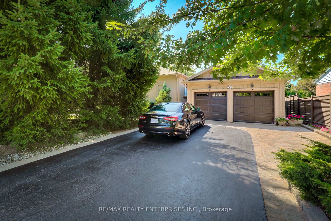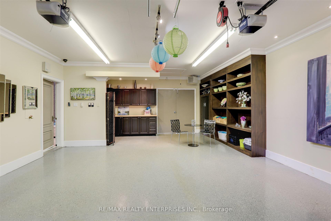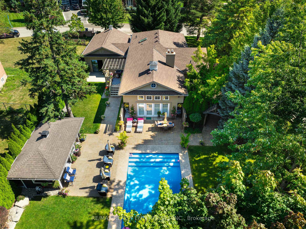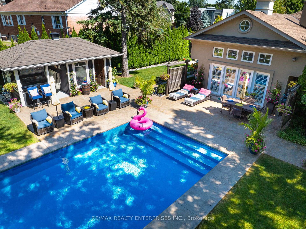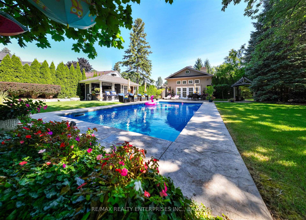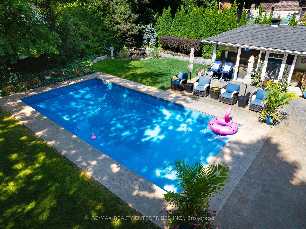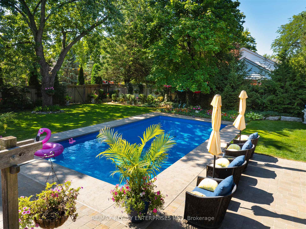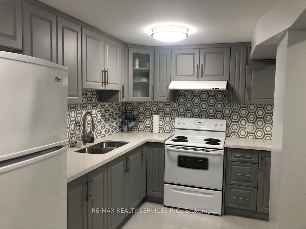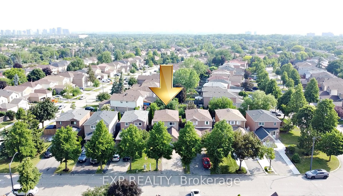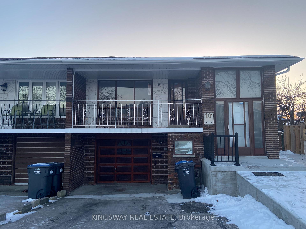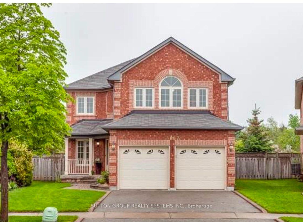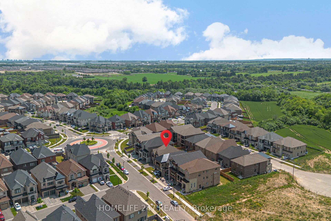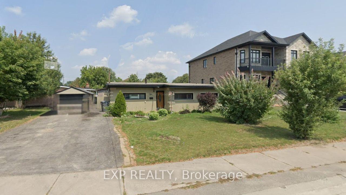1522 Glenhill Crescent, Mississauga, ON L5H 3C5 W12238541
- Property type: Residential Freehold
- Offer type: For Sale
- City: Mississauga
- Zip Code: L5H 3C5
- Neighborhood: Glenhill Crescent
- Street: Glenhill
- Bedrooms: 4
- Bathrooms: 3
- Property size: 1100-1500 ft²
- Garage type: Attached
- Parking: 6
- Heating: Forced Air
- Cooling: Central Air
- Heat Source: Gas
- Kitchens: 1
- Family Room: 1
- Property Features: Fenced Yard, Golf, Marina, Park, Public Transit, School
- Water: Municipal
- Lot Width: 79.9
- Lot Depth: 155.57
- Construction Materials: Board & Batten , Stucco (Plaster)
- Parking Spaces: 4
- ParkingFeatures: Private Double
- Sewer: Sewer
- Special Designation: Unknown
- Roof: Asphalt Shingle
- Washrooms Type1Pcs: 3
- Washrooms Type3Pcs: 4
- Washrooms Type1Level: Basement
- Washrooms Type2Level: Main
- Washrooms Type3Level: Main
- WashroomsType1: 1
- WashroomsType2: 1
- WashroomsType3: 1
- Property Subtype: Detached
- Tax Year: 2025
- Pool Features: Inground
- Security Features: Alarm System, Carbon Monoxide Detectors, Smoke Detector
- Basement: Finished, Full
- Tax Legal Description: LT 50, PL 457 CITY OF MISSISSAUGA
- Tax Amount: 11620.63
Features
- 2 LCD TV's
- All Patio Furniture
- cabana bar fridge
- Chest Freezer
- Cvgns
- Dryer
- Elf's
- Fenced Yard
- Fireplace
- Garage
- Golf
- Heat Included
- Hot Tub
- Marina
- Park
- pool equip w/Aqua remote & Hayward Robot Cleaner
- Public Transit
- School
- Sewer
- SS Bar Fridge
- SS dishwasher
- SS Fridge
- SS microwave
- SS Range
- stereo w/sound system
- Washer
- Window
- Wine Room Racking
Details
Exceptional, bespoke bungalow featured in the desirable community of Lorne Park situated on a remarkable, large & stunning, fully landscaped property! Lounge poolside in this resort-like setting, complete with hot-tub and pool room! The home is superlatively crafted & equisitely finished, for a discriminating owner, and this continues into the oversized, fully finished, heated, insulated & epoxied garage, complete with drive-thru to yard. Features include, Kohler fixtures, Travertine & Hardwood Floors, High Ceilings, Recessed Lighting, Large Window Wall Overlooking a Bright & Westerly full sun yard, stainless steel appliances, wine cellar within the fully finished bright basement. Truly, a unqiue, oustanding and impressive, fully turn-key offering.
- ID: 8676226
- Published: June 22, 2025
- Last Update: June 23, 2025
- Views: 3

