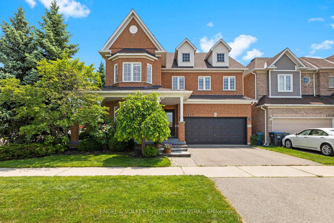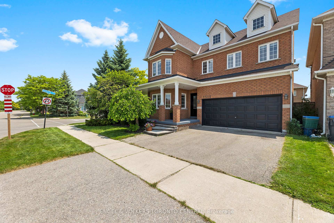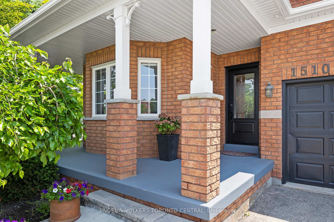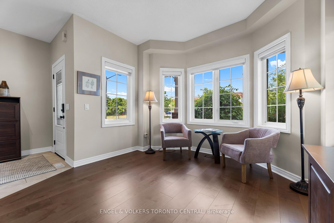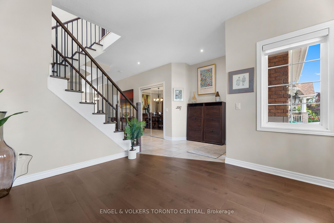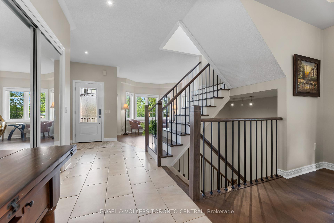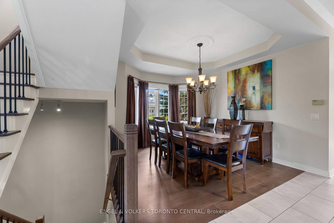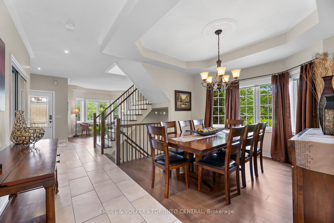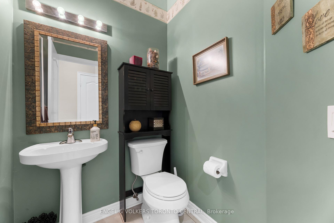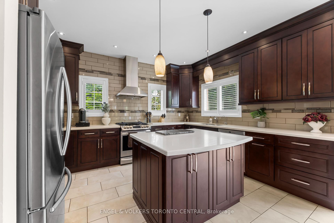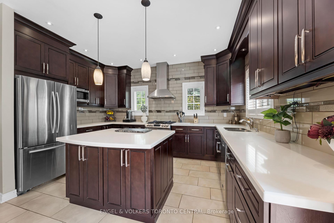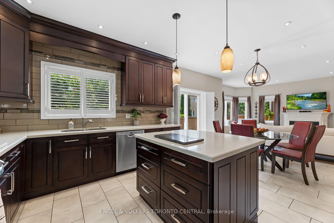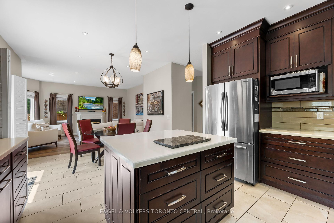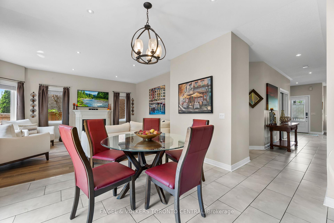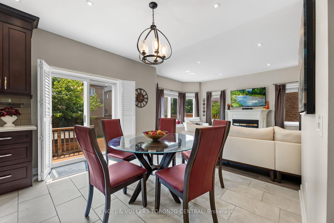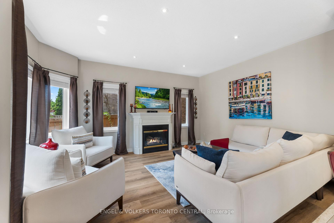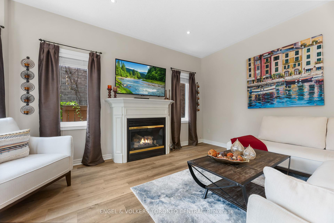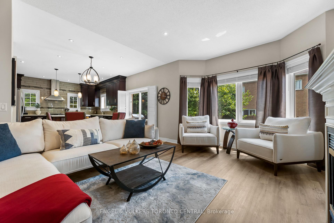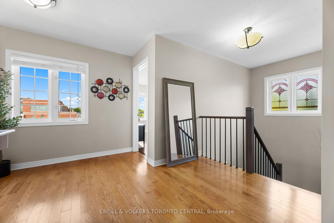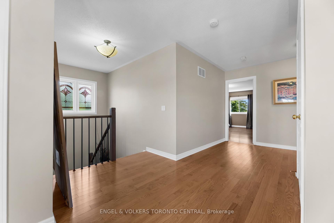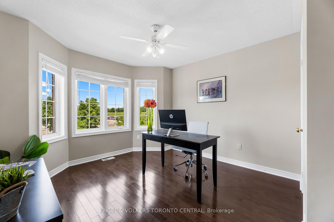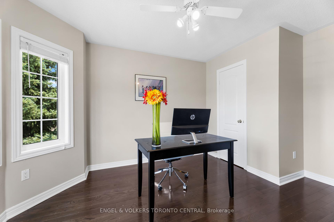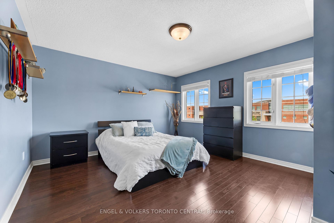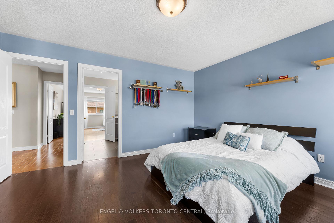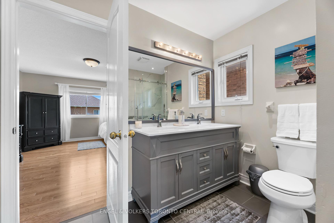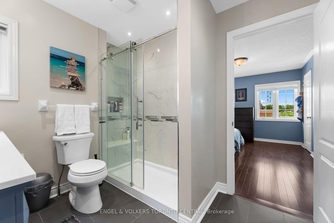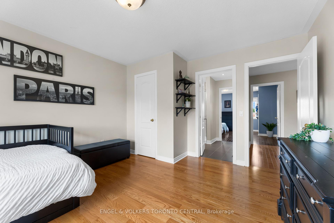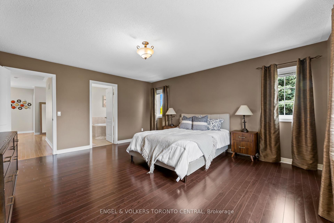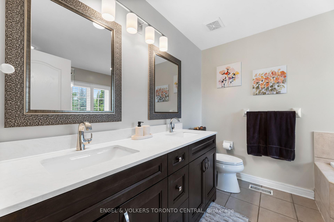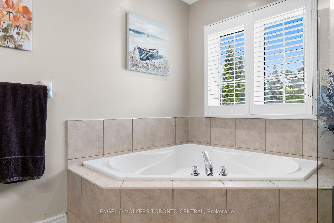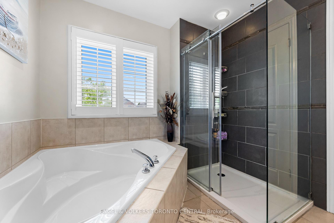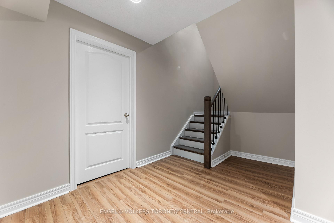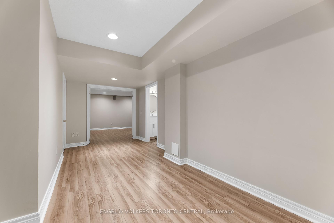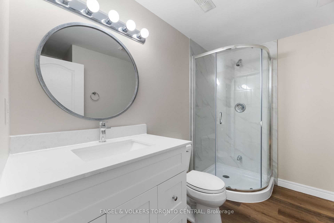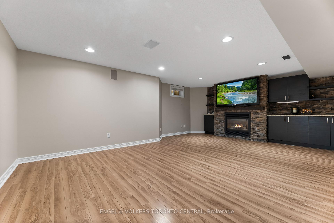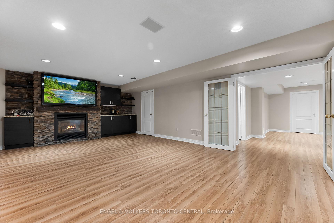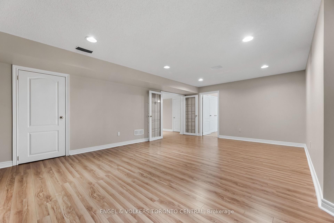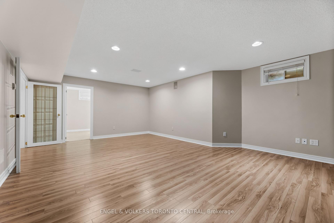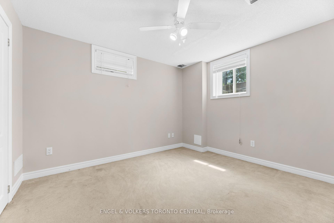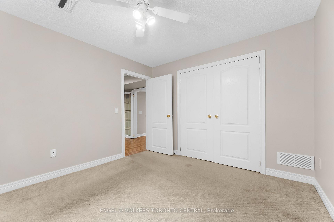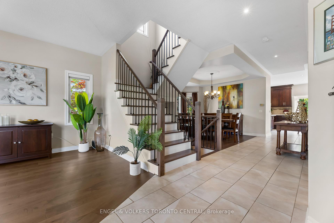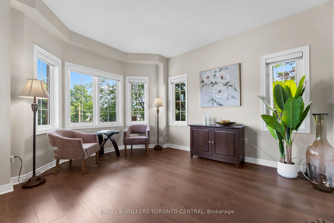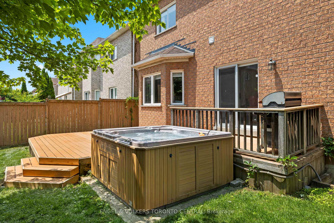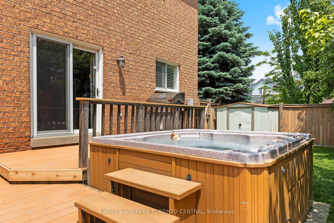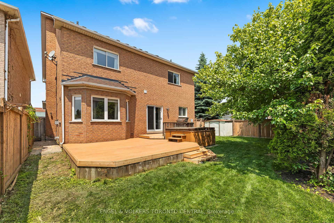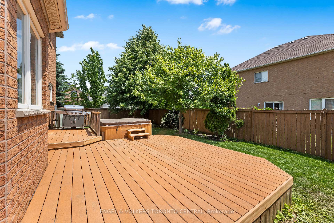1510 Samuelson Circle, Mississauga, ON L5N 8A2 W12222525
- Property type: Residential Freehold
- Offer type: For Sale
- City: Mississauga
- Zip Code: L5N 8A2
- Neighborhood: Samuelson Circle
- Street: Samuelson
- Bedrooms: 5
- Bathrooms: 4
- Property size: 2500-3000 ft²
- Lot size: 4793.33 ft²
- Garage type: Attached
- Parking: 5
- Heating: Forced Air
- Cooling: Central Air
- Heat Source: Gas
- Kitchens: 1
- Family Room: 1
- Exterior Features: Deck, Hot Tub, Lawn Sprinkler System, Landscaped, Patio, Year Round Living, Porch
- Property Features: Fenced Yard, Public Transit, School Bus Route, School, Ravine, Greenbelt/Conservation
- Water: Municipal
- Lot Width: 41.99
- Lot Depth: 89.9
- Construction Materials: Concrete, Brick
- Parking Spaces: 3
- ParkingFeatures: Private
- Sewer: Sewer
- Parcel Of TiedLand: No
- Special Designation: Unknown
- Zoning: R4
- Roof: Asphalt Shingle
- Washrooms Type1Pcs: 2
- Washrooms Type3Pcs: 4
- Washrooms Type4Pcs: 3
- Washrooms Type1Level: Main
- Washrooms Type2Level: Second
- Washrooms Type3Level: Second
- Washrooms Type4Level: Basement
- WashroomsType1: 1
- WashroomsType2: 1
- WashroomsType3: 1
- WashroomsType4: 1
- Property Subtype: Detached
- Tax Year: 2025
- Pool Features: None
- Fireplace Features: Electric
- Basement: Partially Finished
- Tax Legal Description: LOT 262, PLAN 43M1301. S/T RT IN FAVOUR OF MEADOWVALE ACQUISITIONS 111 LTD. WITHIN THE LATER OF FIVE (5) YEARS AFTER MAY 14/01 AND THE DATE OF ASSUMPTION OF THE APPLICABLE SUBDIVISION/DEVELOPMENT AGREEMENT AS IN PR78395 CITY OF MISSISSAUGA
- Tax Amount: 7836.68
Features
- And All Window Coverings.
- backyard hot tub
- built-in kitchen dishwasher
- built-in kitchen stove
- Dryer
- Fenced Yard
- Fireplace
- Garage
- Greenbelt/Conservation
- Heat Included
- mounted TVs on first floor & basement
- Public Transit
- Ravine
- School
- School Bus Route
- Sewer
- Stainless steel kitchen fridge
- Washer
Details
Welcome to 1510 Samuelson Circle located on a stunning corner lot in Levi Creek. This simply breathtaking 4+1 bed, 4 bath upgraded modern home features an oversized open concept kitchen combined with dining and living areas, open foyer, and a sun-filled backyard porch walkout that connects each room perfectly allowing seamless flow throughout the main floor. Gourmet, chef-inspired kitchen, paired with spectacular Southeast-facing windows, bathes the main floor in natural light throughout the day and cozy sunsets at night, making it an ideal space for both entertaining and daily living. Upstairs features a four bedroom layout with spa-inspired master bedroom private his & hers walk-in closet and serene 4-piece ensuite and a private jacuzzi overlooking side-yard. A peaceful place to relax and enjoy a good book. This mesmerizing home sits on a ~4800 sq.ft lot that features large mature trees & meticulously groomed plants and hedges, a wraparound front yard porch, and a private backyard with walk-out patio perfect for events and summer weekends with the kids. A few premium features include a custom finished basement with living and storage space, a powder/laundry room, separate laundry room with side-entrance, two-car garage, and an automated Built-In Sprinkler System for the front & backyard. Local amenities include premier grocers, clinics, malls (Heartland Town Centre), and first-class schools including Levi Creek Public Elementary, St.Barbara Catholic Elementary, St. Marcellinus Secondary School & Mississauga Public Secondary School – all within a 10 minute radius. Public transit and HWY 401 & 407 accessibility just minutes away. A home of this quality is rarely available in this sought-after neighbourhood. Don’t miss out on your forever home at 1510 Samuelson Circle!
- ID: 11154313
- Published: July 15, 2025
- Last Update: July 16, 2025
- Views: 1

