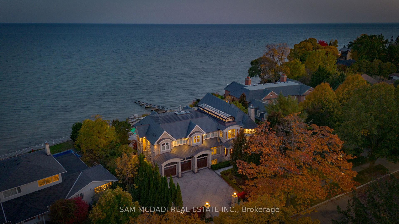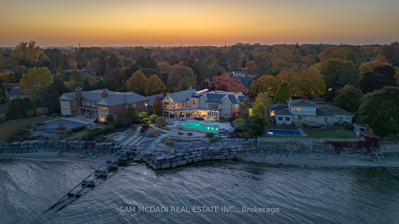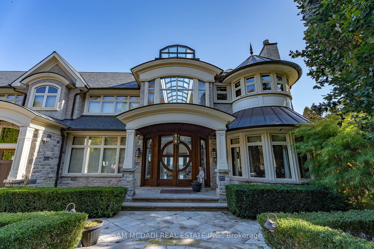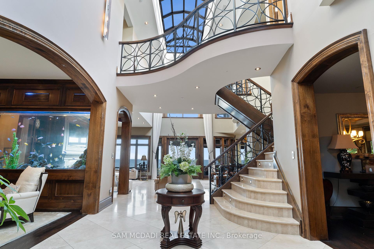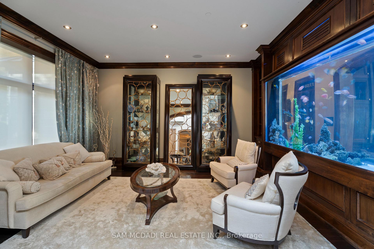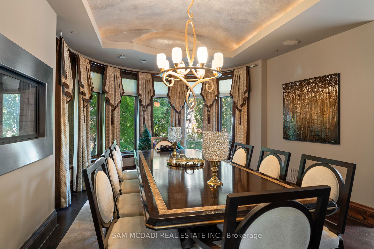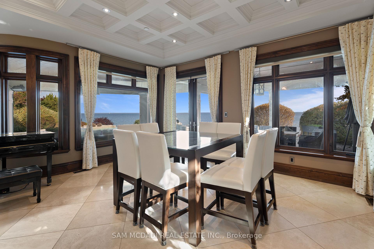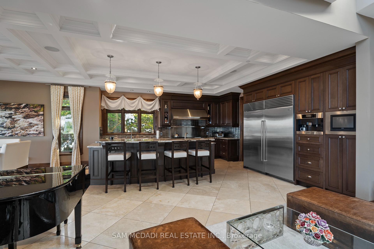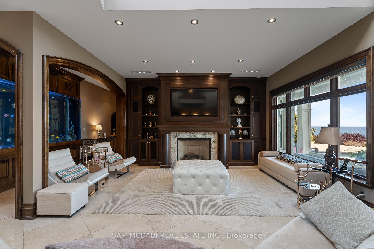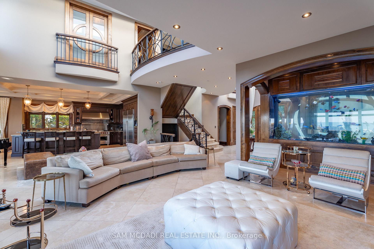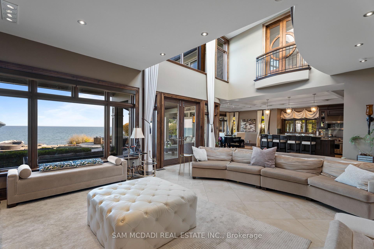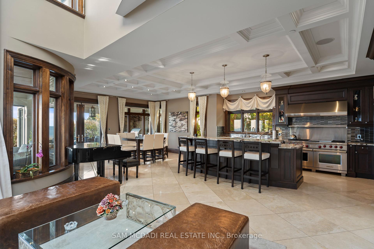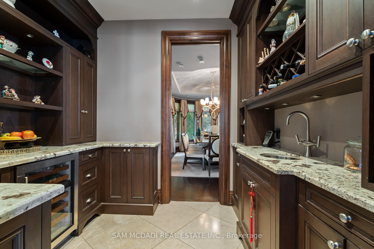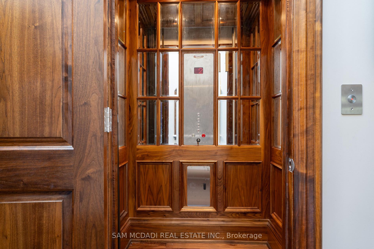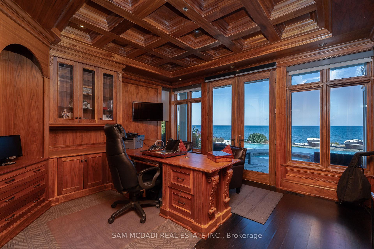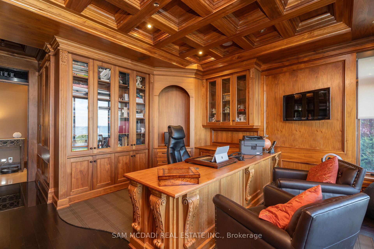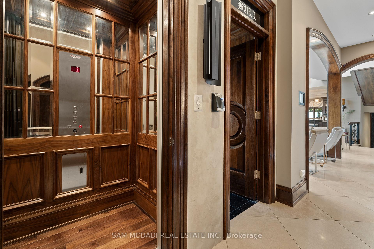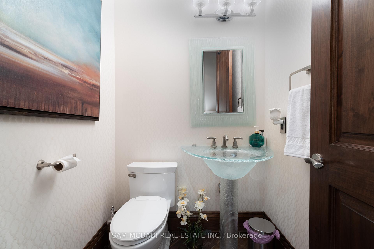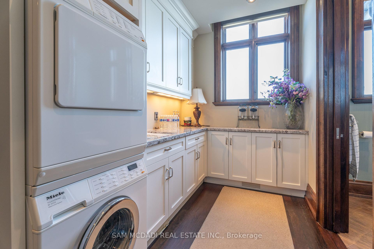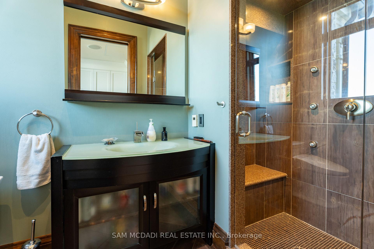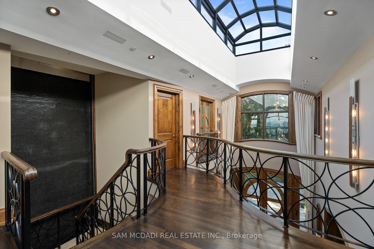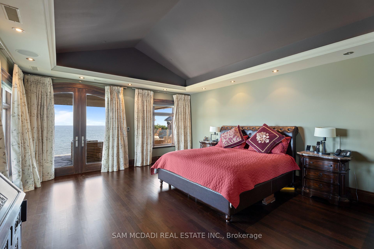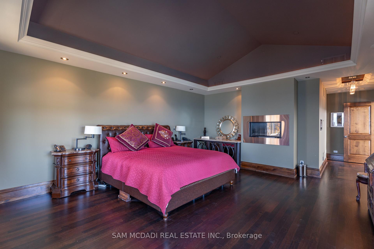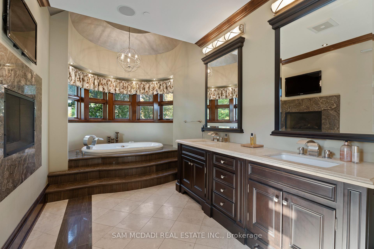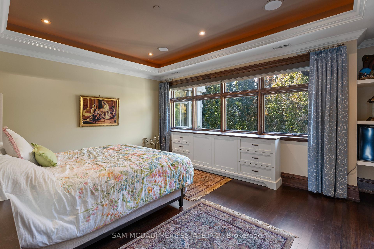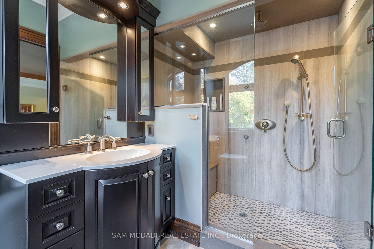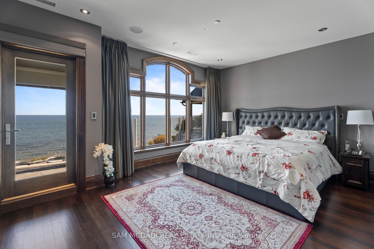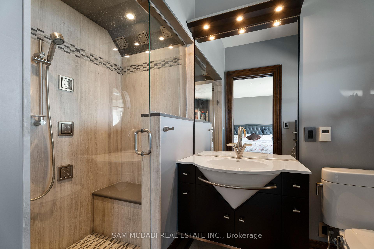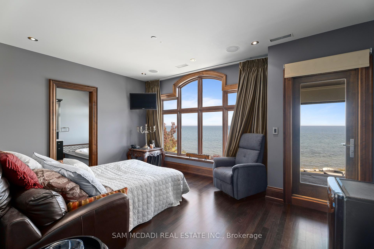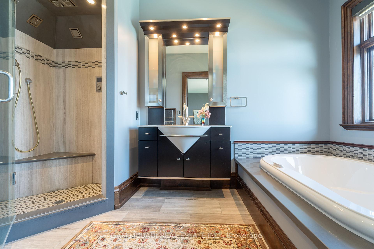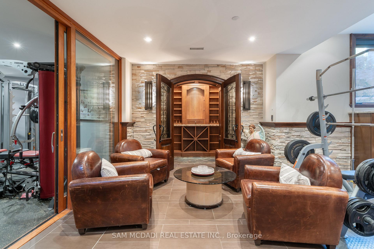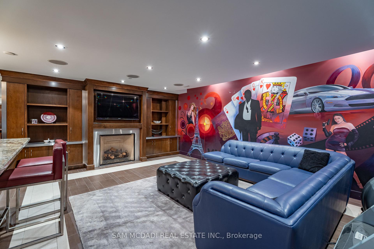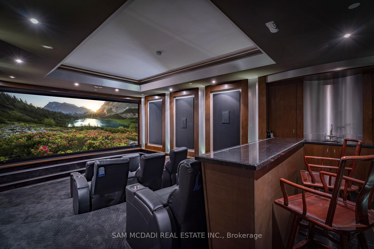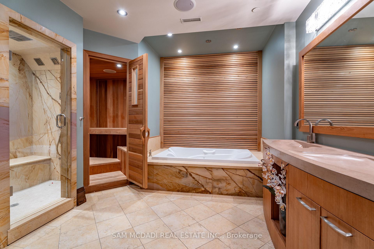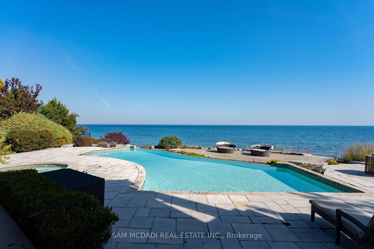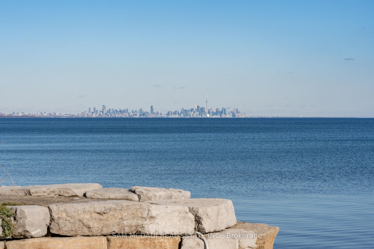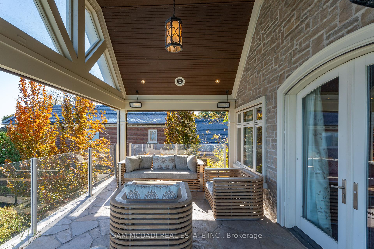1500 Watersedge Road, Mississauga, ON L5J 1A4 W12067126
- Property type: Residential Freehold
- Offer type: For Sale
- City: Mississauga
- Zip Code: L5J 1A4
- Neighborhood: Watersedge Road
- Street: Watersedge
- Bedrooms: 6
- Bathrooms: 7
- Property size: 5000 + ft²
- Garage type: Built-In
- Parking: 14
- Heating: Forced Air
- Cooling: Central Air
- Fireplace: 5
- Heat Source: Gas
- Kitchens: 1
- Family Room: 1
- Telephone: Yes
- Exterior Features: Built-In-BBQ, Landscaped, Lawn Sprinkler System, Privacy, Porch Enclosed, Security Gate, Year Round Living
- Property Features: Electric Car Charger, Fenced Yard, Lake Access, Waterfront, Wooded/Treed
- Water: Municipal
- WaterBodyName: Lake Ontario
- WaterBodyType: Lake
- Lot Width: 94.8
- Lot Depth: 169.36
- Construction Materials: Stone
- Parking Spaces: 10
- ParkingFeatures: Private Triple
- Access To Property: Public Road
- Sewer: Sewer
- Special Designation: Unknown
- Roof: Slate
- Washrooms Type1Pcs: 2
- Washrooms Type3Pcs: 4
- Washrooms Type4Pcs: 5
- WashroomsType1: 1
- WashroomsType2: 3
- WashroomsType3: 1
- WashroomsType4: 2
- Property Subtype: Detached
- Tax Year: 2025
- Pool Features: Inground
- Security Features: Alarm System, Carbon Monoxide Detectors, Security System
- Fireplace Features: Natural Gas
- Waterfront Features: Dock, Boat Lift, Seawall
- Basement: Finished, Full
- Waterfront Accessory: Not Applicable
- Tax Legal Description: PT LT 29 PL 802 TORONTO; PT LT 30 PL 802 TORONTO AS IN RO811382 ; MISSISSAUGA
- Tax Amount: 63014.01
Features
- Cable TV Included
- CentralVacuum
- Electric Car Charger
- Elevator
- Fenced Yard
- Fireplace
- For a comprehensive list of features/inclusions
- Garage
- Heat Included
- Lake Access
- please download and attach feature sheet.
- Sewer
- Waterfront
- Wooded/Treed
Details
Award winning waterfront estate w/unobstructed CN tower & Toronto skyline views nestled on half an acre in Clarkson’s elite Rattray Park Estates neighbourhood & spanning over 9,000 SF total w/exquisite craftsmanship & design. Step inside & be captivated by a 2-storey foyer adorned w/a barrel skylight that runs the depth of the house, illuminating the fine details of heated marble flrs that flow seamlessly thru the main lvl. Every corner has been meticulously designed w/opulent finishes incl:custom millwork, coffered ceilings w/B/I speakers & expansive windows w/Swarovski crystal rods that offer panoramic views of Lake Ontario & the CN Tower.Culinary excellence is achieved in the chef’s gourmet kitchen w/granite counters, high-end b/i appliances & access to several areas including the mesmerizing family rm w/gas fireplace, the backyard oasis w/infinity edge pool & hot tub & the dining rm via the butler’s servery.Rare 1,000 gallon saltwater aquarium & 3 lvl indoor waterfall is sure to take your breath away! Ascend to the 2nd lvl via the elevator & step into the Owners suite w/2 W/I closets,a 5pc ensuite w/steam shower & glycol heated flrs & a spacious terrace O/L Toronto’s mesmerizing skyline. 4 more bdrms designed w/ their own W/I closets & heated flr ensuites, w/2 bdrms also having an outdoor terrace. This estate fts affluent amenities incl:a ‘James Bond’ themed bsmt w/a home theatre,a gym, a lg wet bar,a wine cellar,a nanny suite,a bsmt car lift/showroom,a spa w/ steam shower & sauna, and more! Step outside to your very own private sanctuary w/ the serene sounds of Lake Ontario meeting the shore. Here you’ll find an award winning Lynx outdoor kitchen, an all year round porch w/outdoor heat lamps & automatic screens, a fire pit, & multiple seating & lounge areas! Never worry about shovelling as the driveway is heated along w/the front & elevated bckyrd porch! An absolute must see with the largest dock on the street & a 15,000LB marine rail for your coveted yacht!
- ID: 9628158
- Published: July 1, 2025
- Last Update: July 1, 2025
- Views: 1

