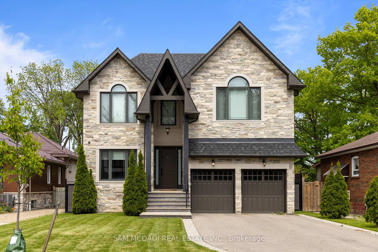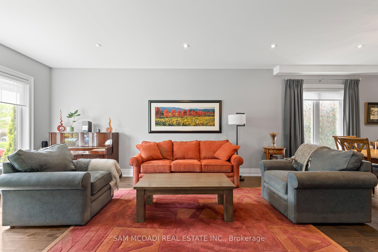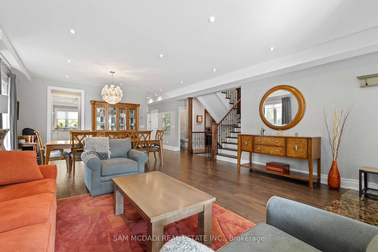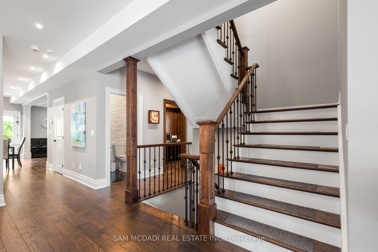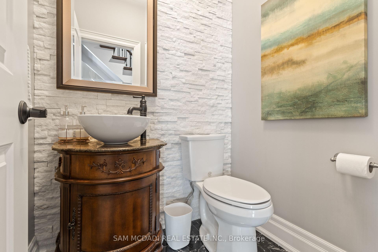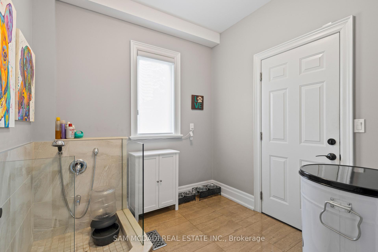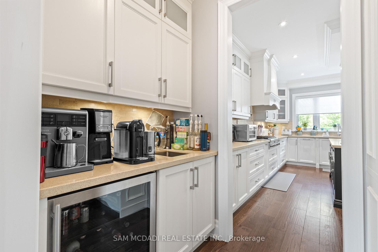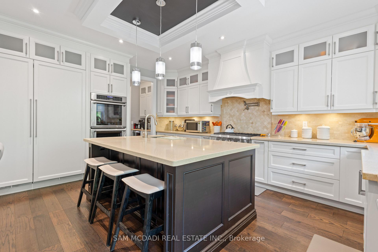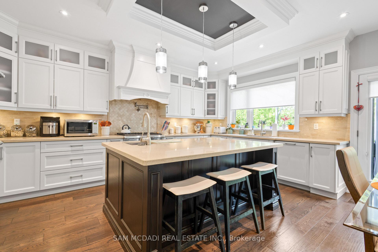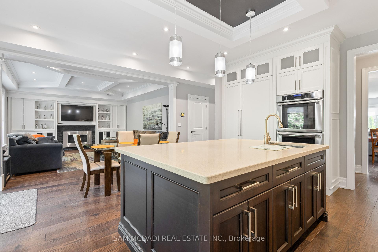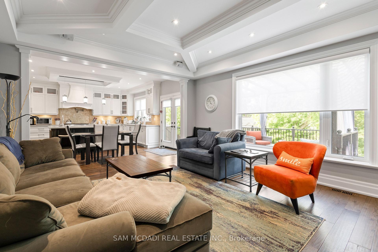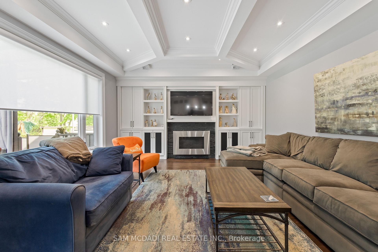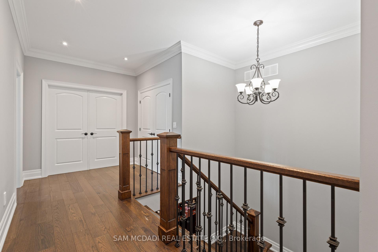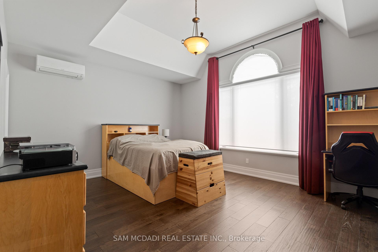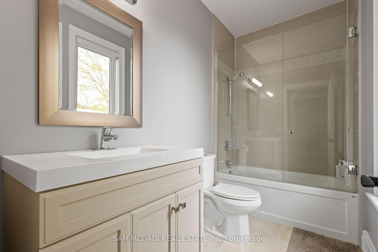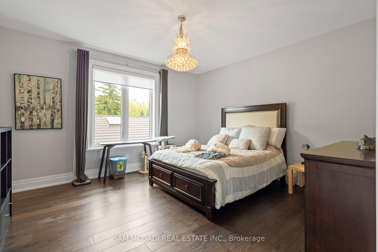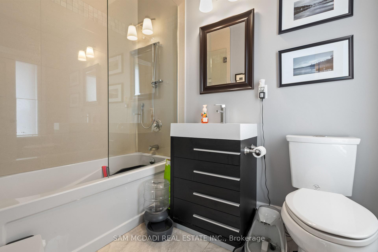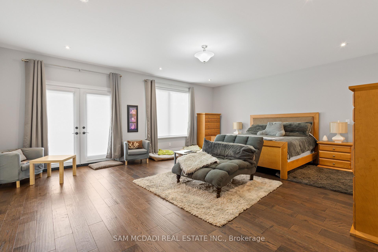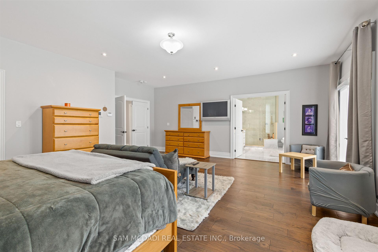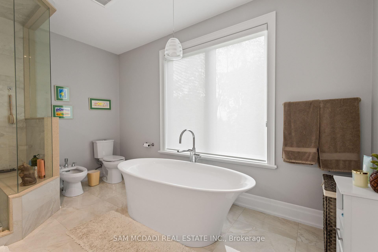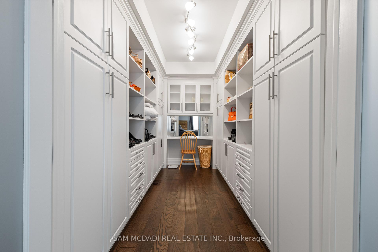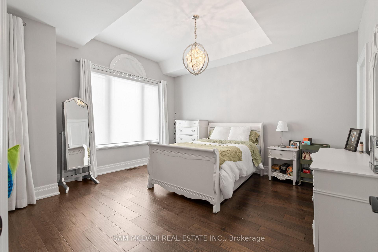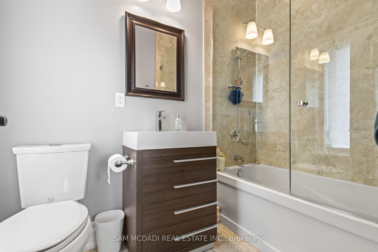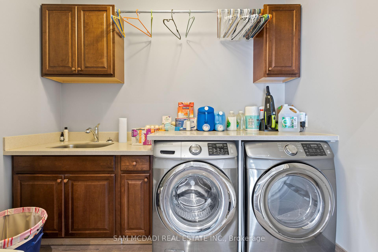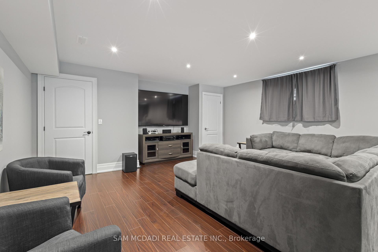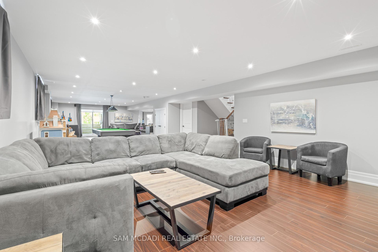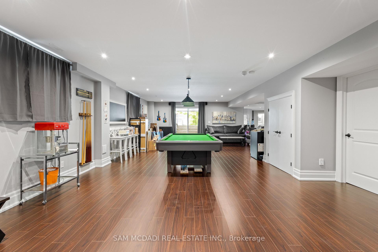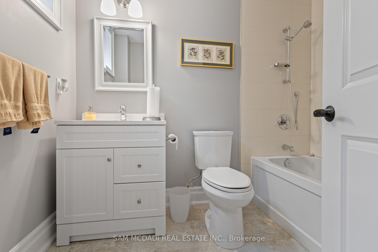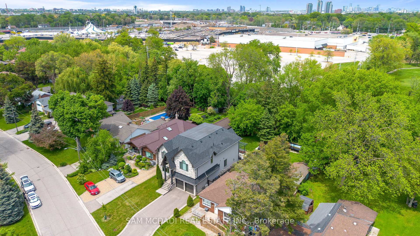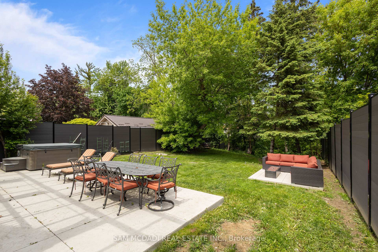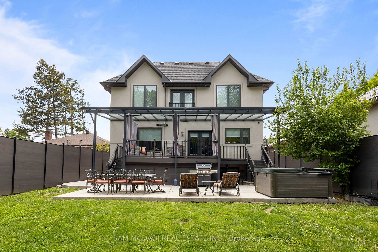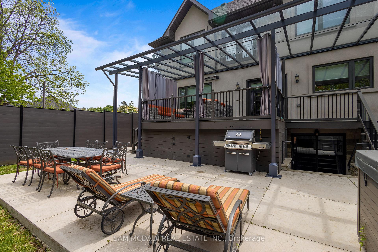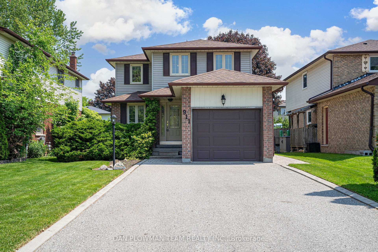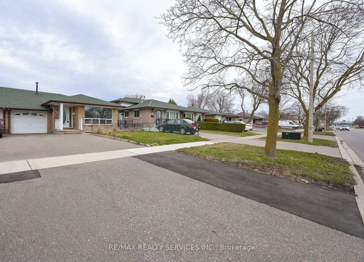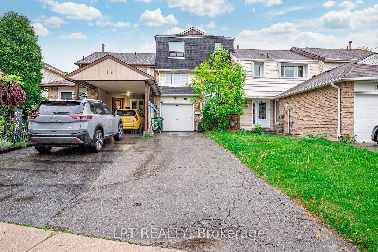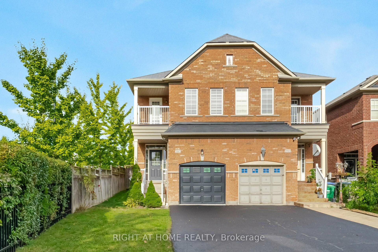1487 Myron Drive, Mississauga, ON L5E 2N5 W12191366
- Property type: Residential Freehold
- Offer type: For Sale
- City: Mississauga
- Zip Code: L5E 2N5
- Neighborhood: Myron Drive
- Street: Myron
- Bedrooms: 4
- Bathrooms: 6
- Property size: 3500-5000 ft²
- Garage type: Attached
- Parking: 8
- Heating: Forced Air
- Cooling: Central Air
- Fireplace: 1
- Heat Source: Gas
- Kitchens: 1
- Family Room: 1
- Telephone: Yes
- Property Features: Fenced Yard, Golf, Park, School, Wooded/Treed
- Water: Municipal
- Lot Width: 51.7
- Lot Depth: 265.42
- Construction Materials: Stucco (Plaster), Stone
- Parking Spaces: 6
- ParkingFeatures: Private, Other
- Sewer: Sewer
- Special Designation: Unknown
- Zoning: Residential
- Roof: Other
- Washrooms Type1Pcs: 2
- Washrooms Type3Pcs: 4
- Washrooms Type4Pcs: 6
- Washrooms Type1Level: Main
- Washrooms Type2Level: Second
- Washrooms Type3Level: Basement
- Washrooms Type4Level: Second
- WashroomsType1: 1
- WashroomsType2: 3
- WashroomsType3: 1
- WashroomsType4: 1
- Property Subtype: Detached
- Tax Year: 2025
- Pool Features: None
- Security Features: Alarm System, Carbon Monoxide Detectors, Monitored, Security System
- Fireplace Features: Natural Gas, Family Room
- Basement: Finished, Walk-Up
- WaterSupplyTypes: Unknown
- Tax Legal Description: PT LT 26, PL 448 , AS IN TT73092 CITY OF MISSISSAUGA
- Tax Amount: 20677.28
Features
- All Existing Electrical Light Fixtures
- and back of property
- bar fridge in servery
- Beachcomber hot tub (2021)
- Cable TV Included
- Fenced Yard
- Fireplace
- Garage
- Garage Door Opener and Remote
- Golf
- Heat Included
- Lumon roof (2021)
- New furnace (2024)
- Park
- School
- security cameras on the front
- Sewer
- side
- Thermador kitchen appliances
- Washer And Dryer
- window coverings
- Wooded/Treed
Details
Immerse yourself in Lakeview’s sought-after community w/ this incomparable 2-storey residence situated on a 51 x 265 ft lot backing onto the Lakeview Golf Course & surrounded by mature greenery. The charming stone facade w/ elongated driveway for 6 vehicles sets a captivating tone which is maintained as you step through the front door & into the breathtaking open concept interior. Here, you’re greeted w/ soaring ceiling heights elevated w/ LED pot lights & coffered ceilings in several rooms, sophisticated hardwood floors, expansive windows & large living spaces where loved ones gather. The gourmet kitchen is the heart of this home & showcases a meticulously thought out design w/ a servery station/pantry, a centre island w/ quartz countertops, ample upper & lower cabinetry space, and a breakfast area that opens up to the backyard deck for seamless indoor-outdoor entertainment. For those that love hosting movie night, your family room provides the perfect ambiance to do so w/ a gas fireplace, built-in speakers, coffered ceilings & a picture window. Accompanying this level are your formal living & dining areas, a home office w/ solid wood wainscotting & a mudroom w/ pet shower. Ascend upstairs & into the Owners suite curated for rest and relaxation while offering “must haves” including a large walk-in closet & a spa-like 6pc ensuite w/ steam shower. 3 more spacious bedrooms down the hall w/ their own design details including walk-in closets & 4pc ensuites + the laundry room. The basement completes the interior w/ an oversize rec area that blends a home gym with mirrored walls, a game area, and a secondary living area to gather around. At last, your backyard Oasis w/ modern composite fence awaits offering residents an upper deck w/ Lumon glass roof to enjoy your morning coffee or evening cap, a lower stone patio w/ sitting area & hot tub – perfect for alfresco dining and relaxation, and ample green space with room to add an in-ground pool. Apprx $300k spent in upgrades!
- ID: 8150997
- Published: June 17, 2025
- Last Update: June 18, 2025
- Views: 1

