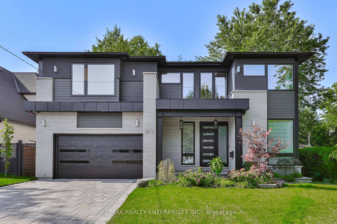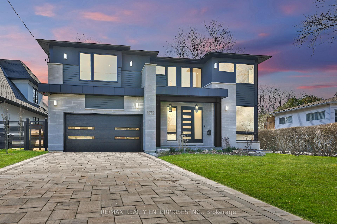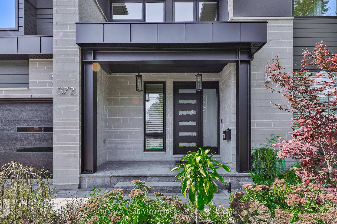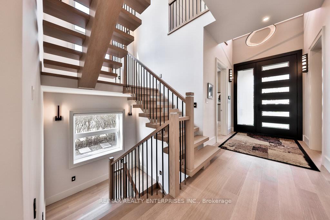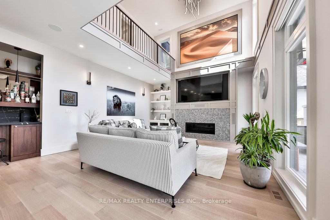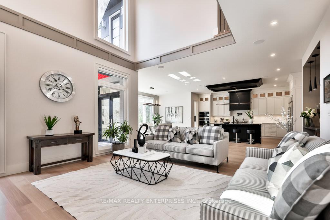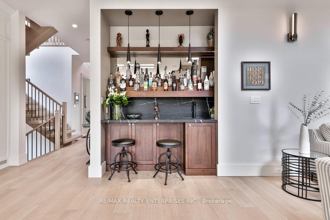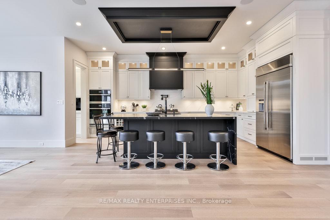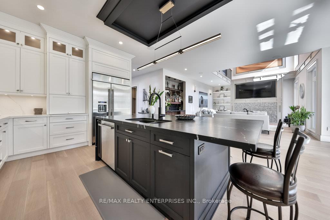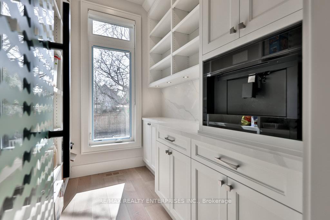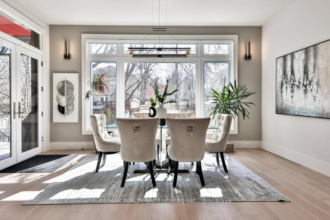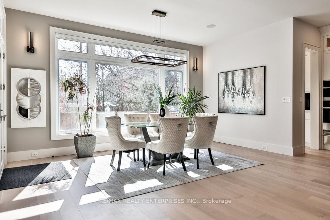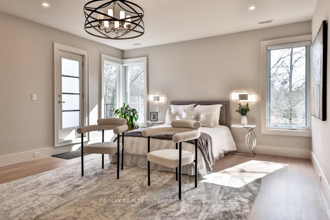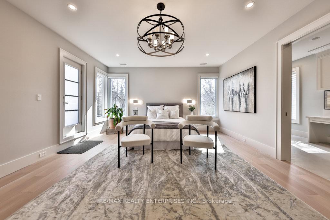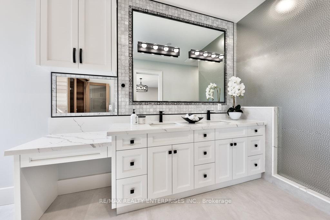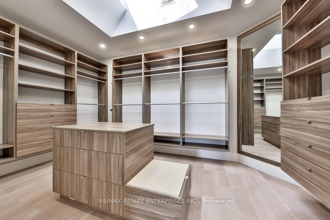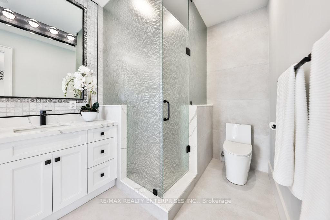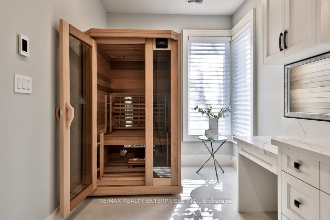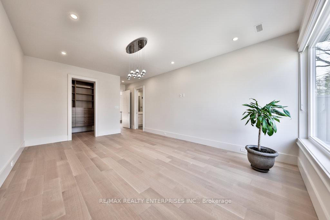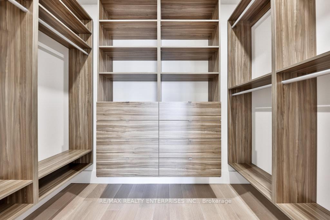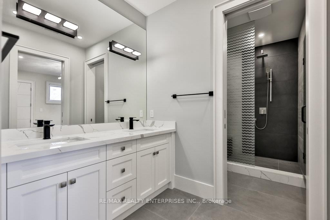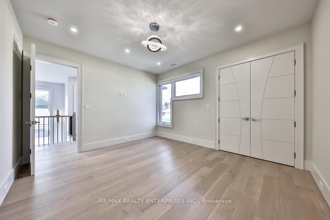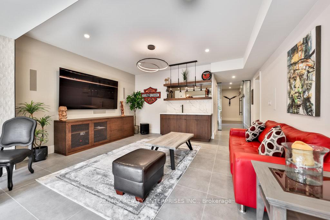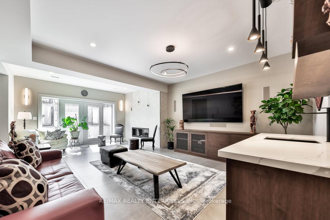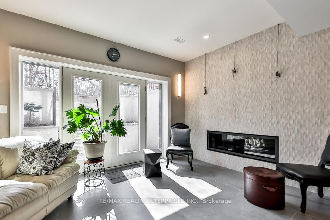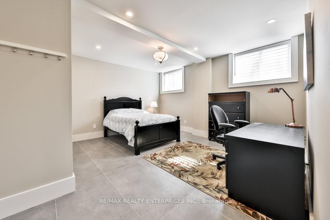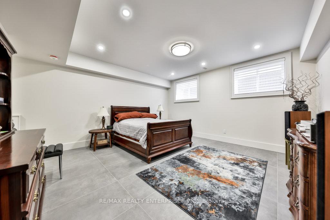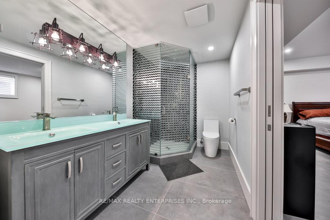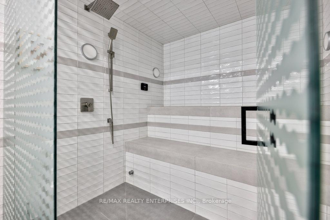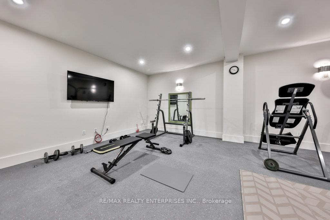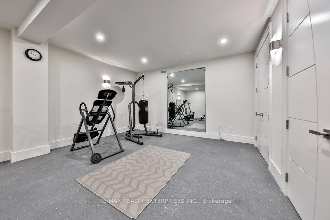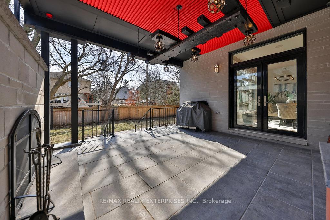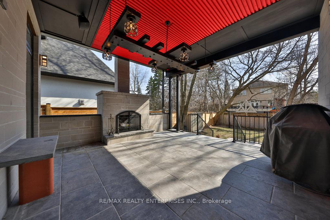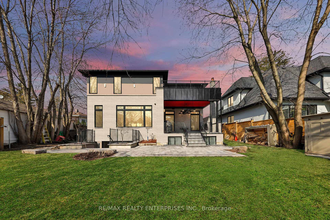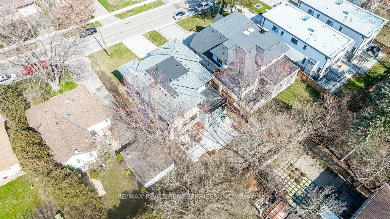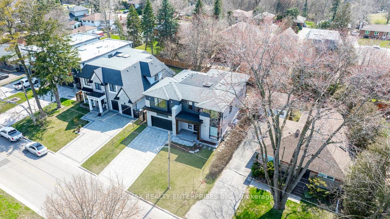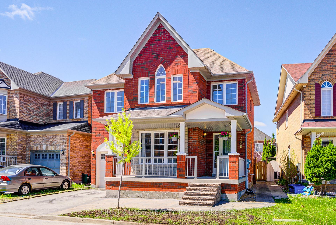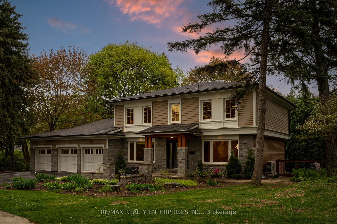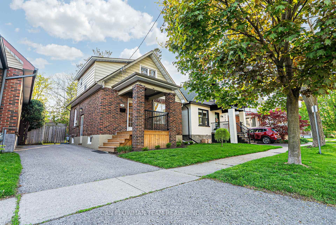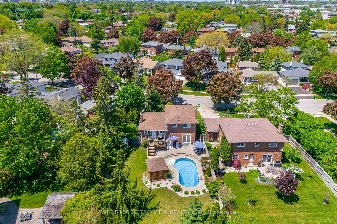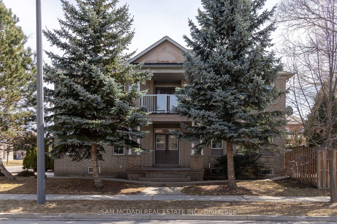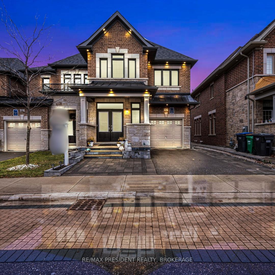1372 Kenmuir Avenue, Mississauga, ON L5G 4B4 W12176156
- Property type: Residential Freehold
- Offer type: For Sale
- City: Mississauga
- Zip Code: L5G 4B4
- Neighborhood: Kenmuir Avenue
- Street: Kenmuir
- Bedrooms: 5
- Bathrooms: 5
- Property size: 3500-5000 ft²
- Garage type: Attached
- Parking: 6
- Heating: Forced Air
- Cooling: Central Air
- Fireplace: 3
- Heat Source: Gas
- Kitchens: 1
- Family Room: 1
- Property Features: Public Transit, Park, School, Place Of Worship, Rec./Commun.Centre
- Water: Municipal
- Lot Width: 60.9
- Lot Depth: 131.88
- Construction Materials: Stone
- Parking Spaces: 4
- ParkingFeatures: Private
- Lot Irregularities: 60.9\'W x 131.84\'S x 60.9\'E x 131.88\'N
- Sewer: Sewer
- Special Designation: Unknown
- Roof: Asphalt Shingle
- Washrooms Type1Pcs: 2
- Washrooms Type3Pcs: 3
- Washrooms Type4Pcs: 4
- Washrooms Type1Level: Main
- Washrooms Type2Level: Second
- Washrooms Type3Level: Lower
- Washrooms Type4Level: Lower
- WashroomsType1: 1
- WashroomsType2: 2
- WashroomsType3: 1
- WashroomsType4: 1
- Property Subtype: Detached
- Tax Year: 2025
- Pool Features: None
- Fireplace Features: Natural Gas
- Basement: Finished with Walk-Out
- Tax Legal Description: PT LT 232, PL F20MS , AS IN RO1157399 ; MISSISSAUGA
- Tax Amount: 19747.1
Features
- CentralVacuum
- Fireplace
- Garage
- Heat Included
- Park
- Place Of Worship
- Please See Attached Features And Inclusions.
- Public Transit
- Rec./Commun.Centre
- School
- Sewer
Details
Welcome To An Extraordinary Custom-Built Home In The Coveted Mineola Community, Where Timeless Elegance Meets Modern Sophistication. Set On A Beautifully Landscaped Lot And Offering Approx 6,277 Sqft. Of Total Living Space, This Exceptional 3+2 Bedroom, 5-Bathroom Home Redefines Luxury Living With Thoughtful Design And Premium Finishes Throughout. A Stately Mahogany Front Entrance Opens Into A Sun-Drenched Main Level, Where Soaring Ceilings And Expansive Windows Fill The Home With Natural Light. A Private Front Office With Floor-To-Ceiling Glass Provides The Perfect Work-From-Home Setting. The Dramatic 2-Storey Family Room Features A Striking Savannah Gas F/P, B/I Surround Sound & Custom Millwork That Sets The Tone For Refined Comfort. Designed For The Discerning Chef, The Kitchen Is A Masterpiece, Showcasing Hanstone Quartz Countertops, A Statement Porcelain Island, Jennair Appliances, And Handcrafted Thorncrest Cabinetry. Adjacent Double French Doors Lead To A Covered Patio With KEF THX-Rated Speakers, Creating The Ultimate Setting For Alfresco Dining And Entertaining. Retreat To The Second-Floor Primary Suite, An Indulgent Sanctuary With A Cozy Gas Fireplace, Designer Feature Wall, And A Spa-Inspired Ensuite Complete With An Infrared Sauna. A Custom Skylit Walk-In Closet Offers Boutique-Style Organization. Two Additional Bedrooms Share A Stylish Jack-And-Jill Bathroom With Contemporary Finishes. The Lower Level Is Fully Finished With High Ceilings And Radiant Comfort, Including A Spacious Recreation Room With A Gas Fireplace And Wet Bar, A Private Gym, Secondary Home Office, Two Extra Bedrooms And A Six-Person Steam Room. Outside, Unwind In The Professionally Manicured Backyard Featuring A Covered Porch With A Wood-Burning Fireplace, All Within A Fully Fenced And Private Setting. Moments To Port Credit Village, Top-Rated Schools, Lake Ontario And Major Highways.
- ID: 5867074
- Published: May 27, 2025
- Last Update: May 28, 2025
- Views: 3

