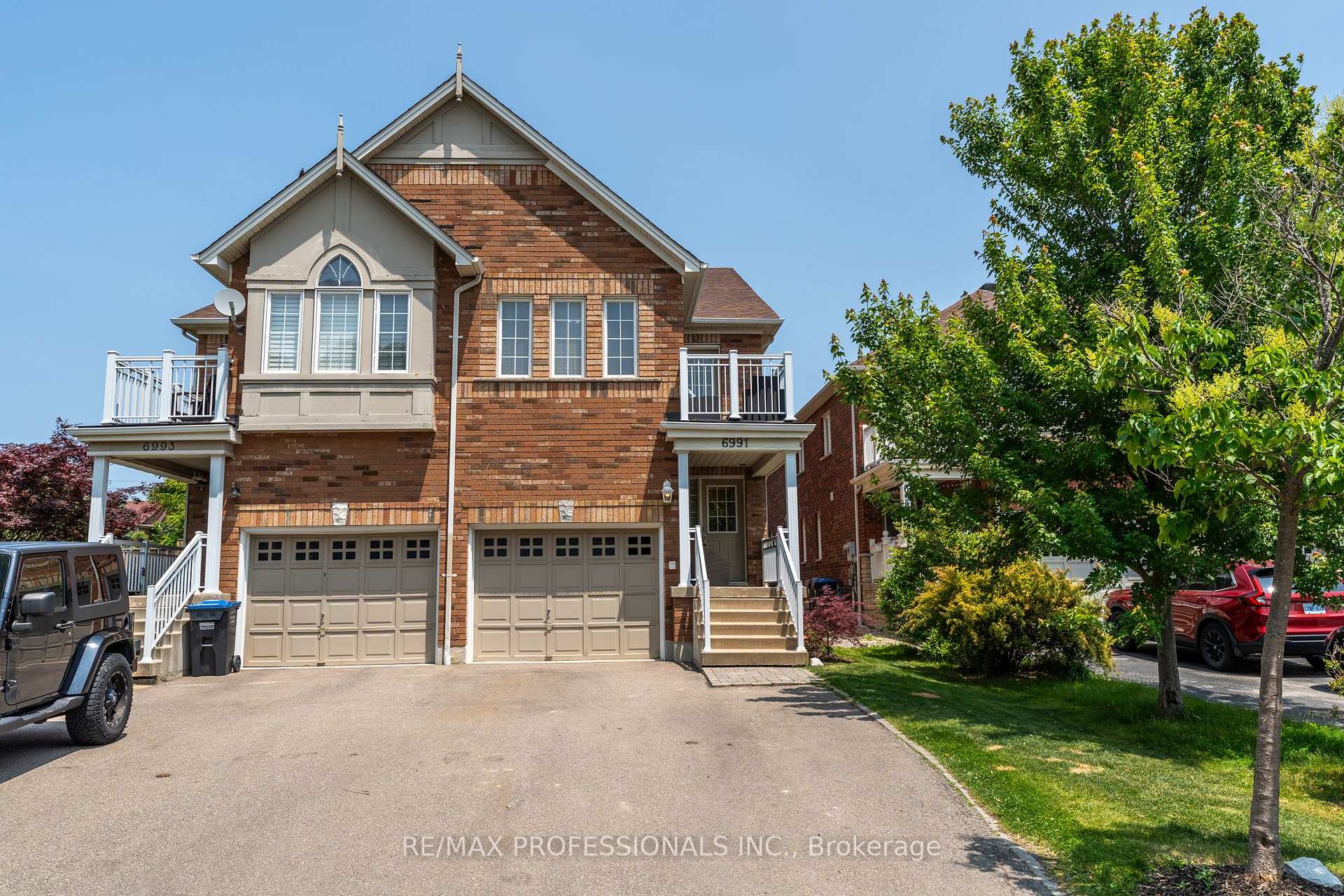1368 Kenmuir Avenue, Mississauga, ON L5G 4B4 W12283417
- Property type: Residential Freehold
- Offer type: For Sale
- City: Mississauga
- Zip Code: L5G 4B4
- Neighborhood: Kenmuir Avenue
- Street: Kenmuir
- Bedrooms: 5
- Bathrooms: 7
- Property size: 3500-5000 ft²
- Garage type: Built-In
- Parking: 6
- Heating: Forced Air
- Cooling: Central Air
- Fireplace: 2
- Heat Source: Gas
- Kitchens: 1
- Family Room: 1
- Telephone: Yes
- Exterior Features: Seasonal Living, Landscaped, Privacy, Patio
- Property Features: School, School Bus Route, Park, Fenced Yard, Golf, Place Of Worship
- Water: Municipal
- Lot Width: 60
- Lot Depth: 132
- Construction Materials: Stucco (Plaster), Stone
- Parking Spaces: 4
- ParkingFeatures: Private Double
- Sewer: Sewer
- Special Designation: Unknown
- Zoning: R4
- Roof: Asphalt Shingle
- Washrooms Type1Pcs: 3
- Washrooms Type3Pcs: 5
- WashroomsType1: 5
- WashroomsType2: 1
- WashroomsType3: 1
- Property Subtype: Detached
- Tax Year: 2024
- Pool Features: None
- Security Features: Security System, Carbon Monoxide Detectors
- Fireplace Features: Family Room, Natural Gas, Rec Room
- Basement: Finished with Walk-Out
- Tax Legal Description: PT LT 232, PL F20MS , AS IN RO470523 ; MISSISSAUGA
- Tax Amount: 18052
Features
- Cable TV Included
- CentralVacuum
- Fenced Yard
- Fireplace
- Garage
- Golf
- Heat Included
- Park
- Place Of Worship
- Please see Features & Inclusions
- School
- School Bus Route
- Sewer
Details
A custom-built luxury residence in prestigious Mineola East, Mississauga. This stunning home combines timeless elegance with modern design, offering over 5,400 sq ft of finished living space on a beautifully landscaped lot surrounded by mature trees. The grand interior features 10-ft ceilings, 10-inch baseboards, detailed millwork, and hardwood flooring throughout. An open-concept main floor includes formal living and dining areas, a chef-inspired kitchen with premium appliances, quartz surfaces, and a hidden pantry. The kitchen opens to a breakfast nook and rear patio with glass railings ideal for entertaining. A coffered ceiling living room with a gas fireplace, office, mudroom, and a main floor washroom complete the level. Upstairs, the primary suite offers a spa-like 7-piece ensuite and walk-in closet, with additional bedrooms featuring private ensuites. A finished basement boasts a home theatre with 16K projector, a recreation room with a wet bar, a home gym, a guest suite, and walk-out access. Located near top schools, Port Credit Village, the lake, and with easy QEW and GO Transit access, this home delivers refined living in one of Mississauga’s most desirable communities. A rare opportunity for luxurious, family-focused living.
- ID: 11037848
- Published: July 14, 2025
- Last Update: July 14, 2025
- Views: 1















































