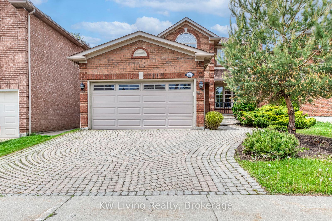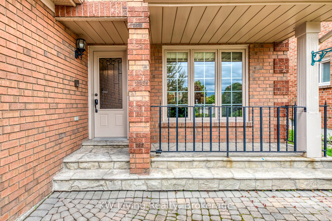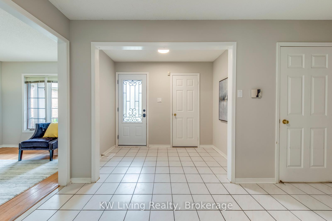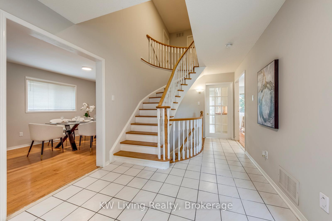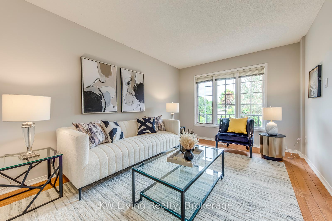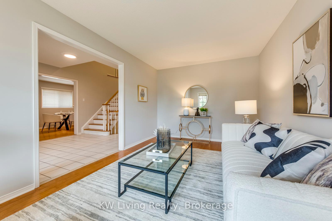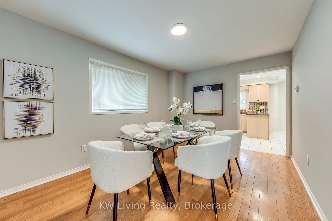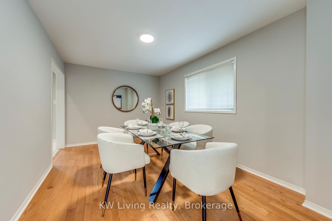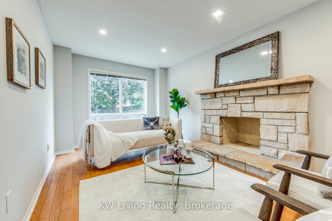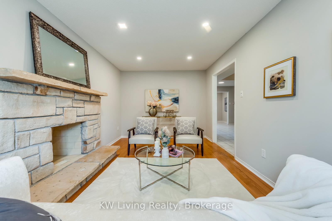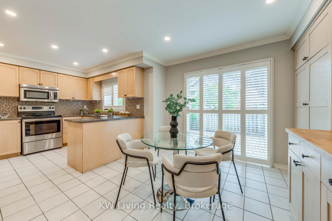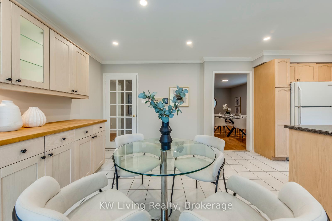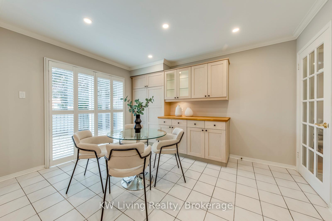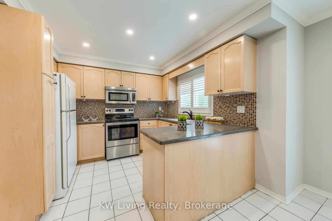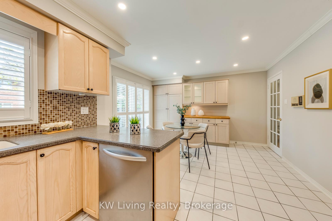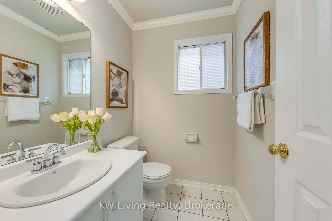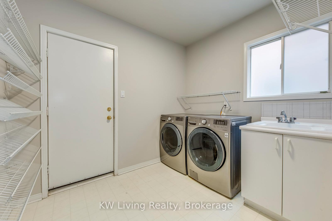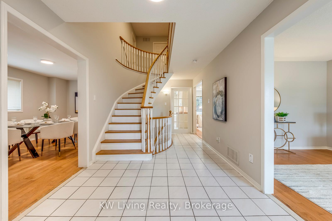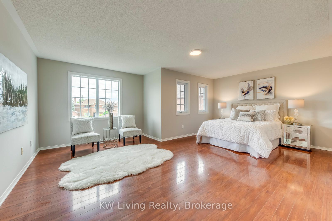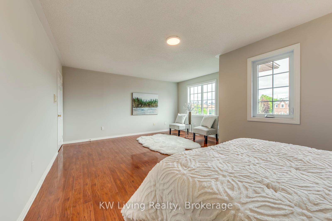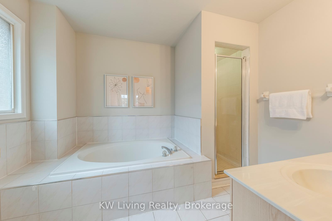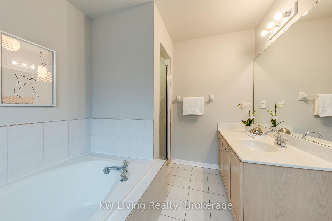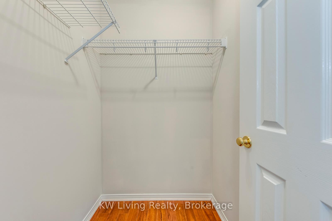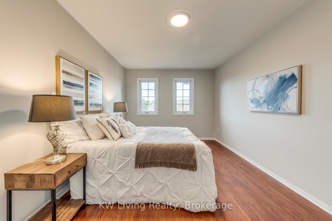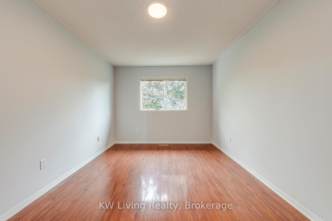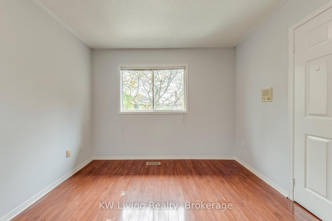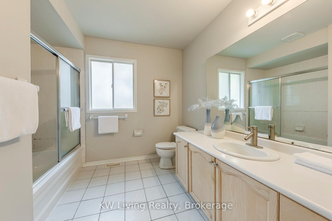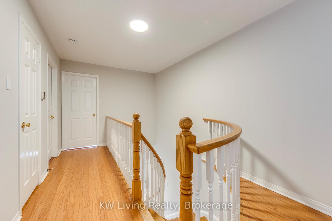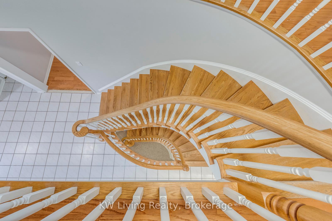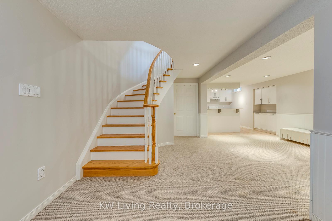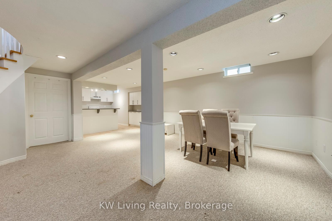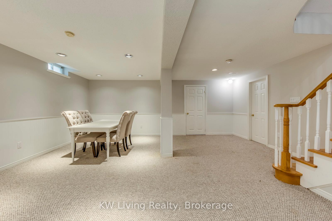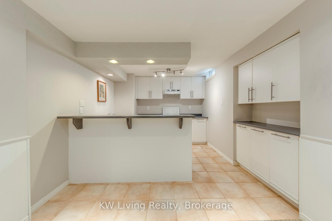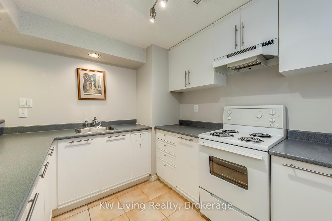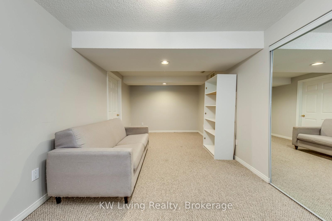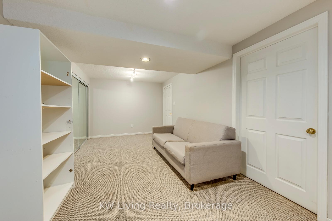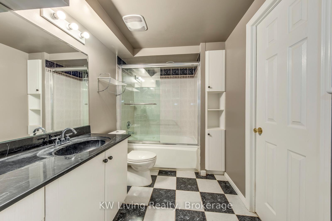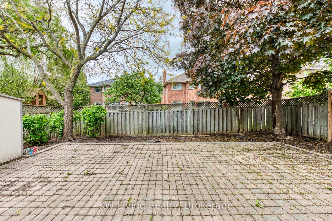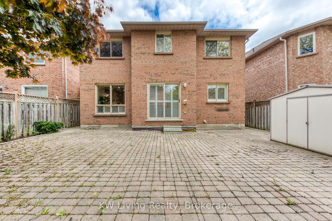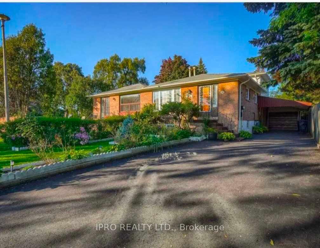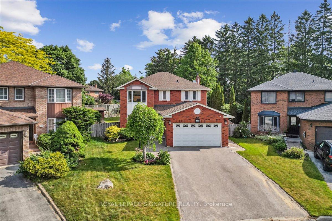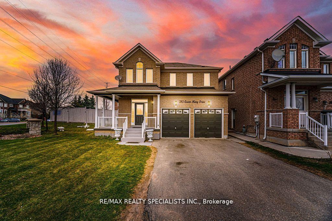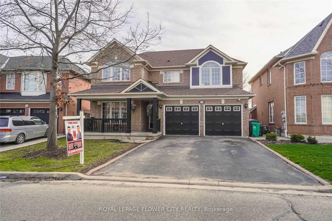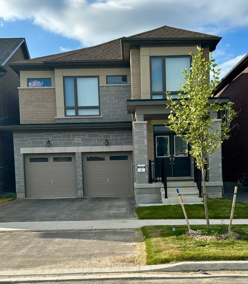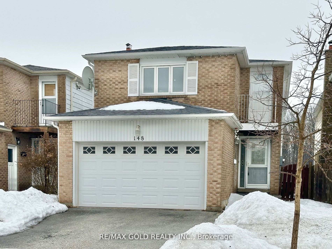1351 Edenrose Street, Mississauga, ON L5V 1K2 W12173210
- Property type: Residential Freehold
- Offer type: For Sale
- City: Mississauga
- Zip Code: L5V 1K2
- Neighborhood: Edenrose Street
- Street: Edenrose
- Bedrooms: 5
- Bathrooms: 4
- Property size: 2000-2500 ft²
- Garage type: Attached
- Parking: 4
- Heating: Forced Air
- Cooling: Central Air
- Heat Source: Gas
- Kitchens: 2
- Family Room: 1
- Telephone: Available
- Property Features: Park, School
- Water: Municipal
- Lot Width: 43.6
- Lot Depth: 109.78
- Construction Materials: Brick
- Parking Spaces: 2
- ParkingFeatures: Private Double
- Sewer: Sewer
- Parcel Of TiedLand: No
- Special Designation: Unknown
- Roof: Shingles
- Washrooms Type1Pcs: 4
- Washrooms Type3Pcs: 2
- Washrooms Type4Pcs: 4
- Washrooms Type1Level: Second
- Washrooms Type2Level: Second
- Washrooms Type3Level: Ground
- Washrooms Type4Level: Basement
- WashroomsType1: 1
- WashroomsType2: 1
- WashroomsType3: 1
- WashroomsType4: 1
- Property Subtype: Detached
- Tax Year: 2024
- Pool Features: None
- Fireplace Features: Family Room, Wood
- Basement: Finished
- Tax Legal Description: PCL 42-1, SEC 43M934 ; LT 42, PL 43M934 , S/T A RIGHT AS IN LT1207409 ; MISSISSAUGA
- Tax Amount: 7175.6
Features
- 2 Fridges
- 2 stoves
- Cable TV Included
- Dishwasher
- dryer. All "As-Is".
- Fireplace
- Garage
- Heat Included
- Park
- School
- Sewer
- Washer
Details
Immaculate 4-Bedroom Detached Home in the Prestigious East Credit Community of Mississauga! Welcome to this beautiful home, nestled in one of Mississaugas most sought-after neighbourhoods. Boasting a thoughtfully designed and spacious layout, this residence features a bright living room, a large formal dining room, and a cozy separate family room complete with a wood-burning fireplace. The generous kitchen offers ample cabinetry, a breakfast area, and a walk-out to the private backyard perfect for entertaining or relaxing outdoors. Convenient main floor laundry room with direct access to the garage adds functionality and ease to your daily routine. Upstairs, the expansive primary suite includes a private 4-piece ensuite and his & hers closets. Three additional well-proportioned bedrooms share a second full bathroom, making this the ideal space for families of all sizes. The fully finished basement offers incredible versatility with a large recreational room, an additional bedroom, a full bathroom, a cold storage room, and a spacious storage area/workshop, perfect for extended family living or entertaining guests. Steps to Edenrose Public School, parks, public transit, and all major amenities. Just minutes to shopping centres, restaurants, and easy highway access everything you need is right at your doorstep. Dont miss the opportunity to own this exceptional home in a prime location!
- ID: 8334558
- Published: June 19, 2025
- Last Update: June 19, 2025
- Views: 1

