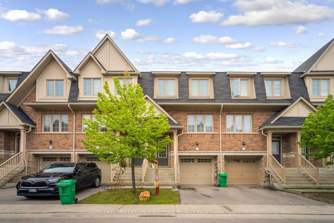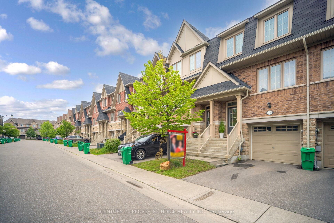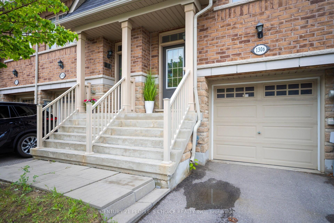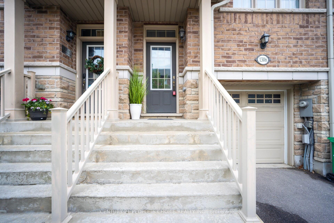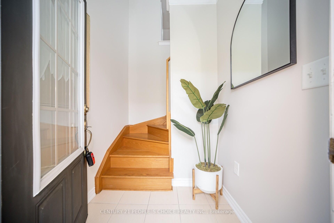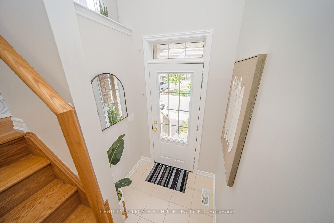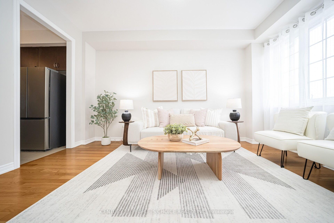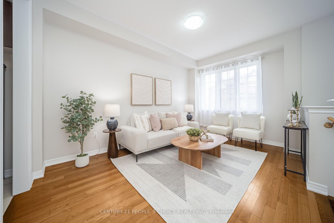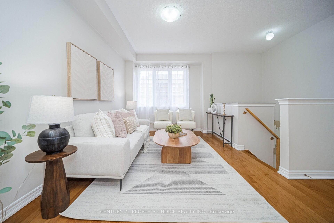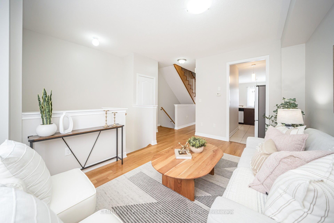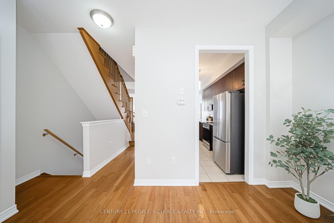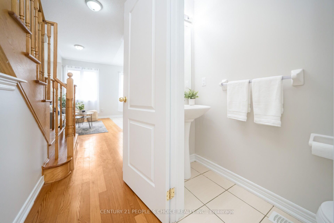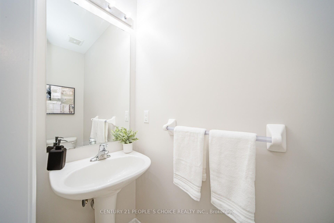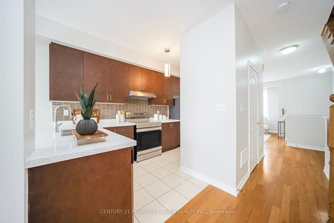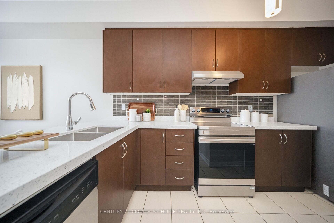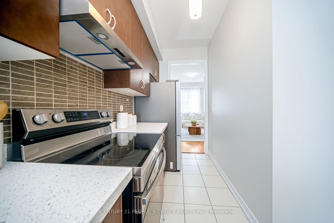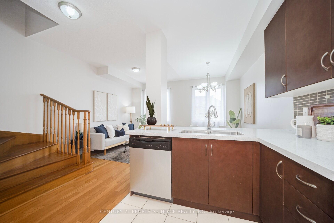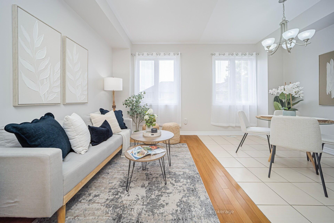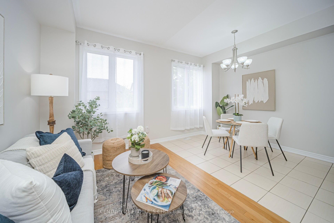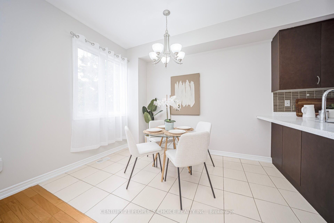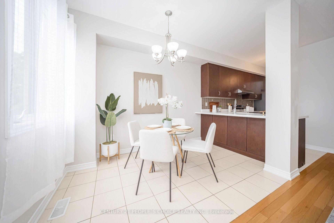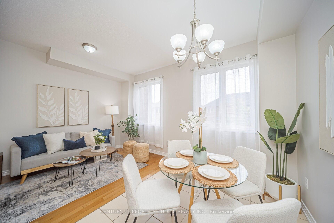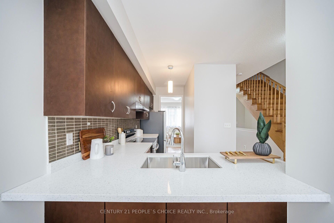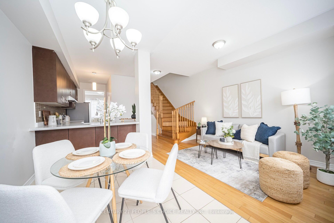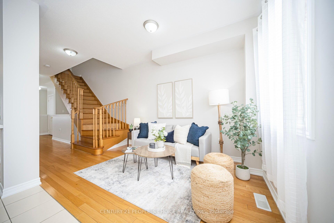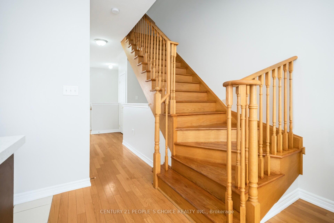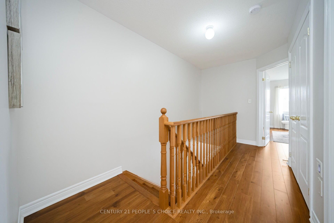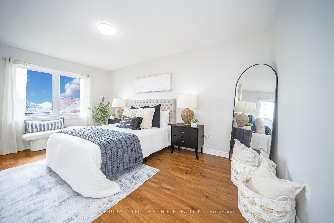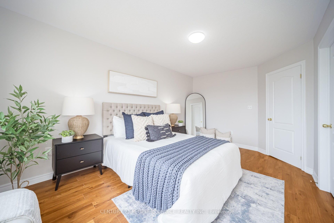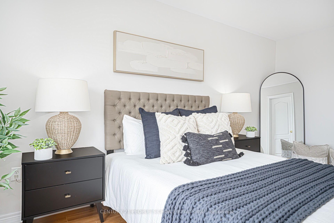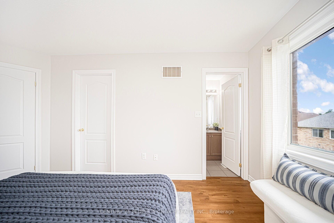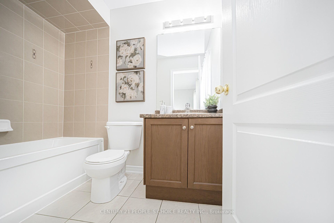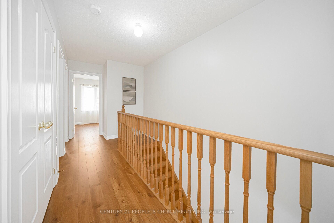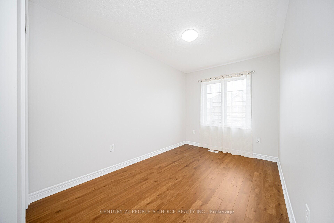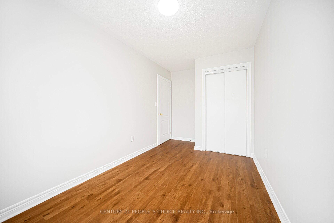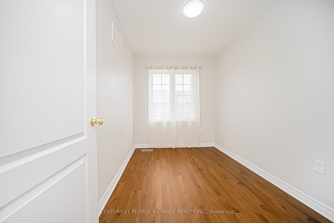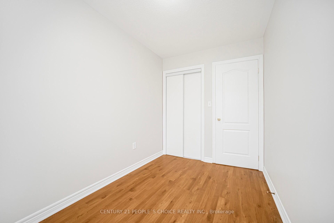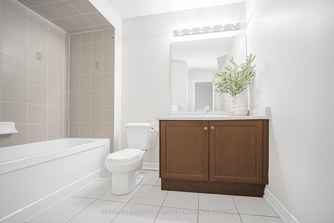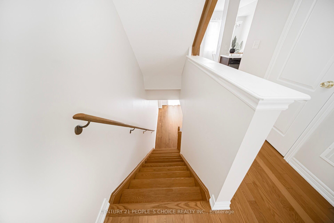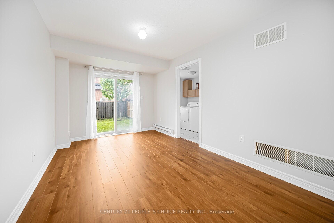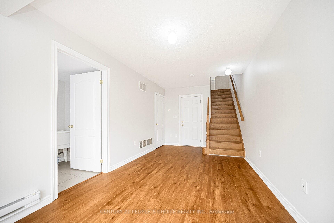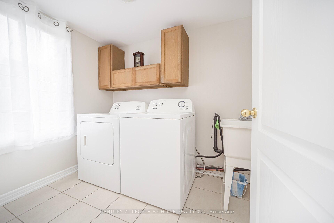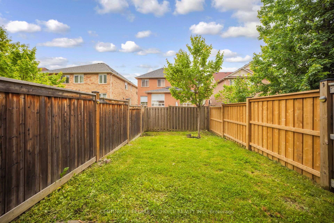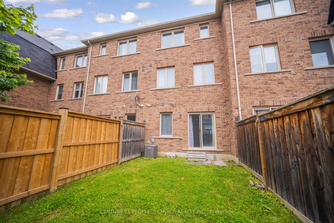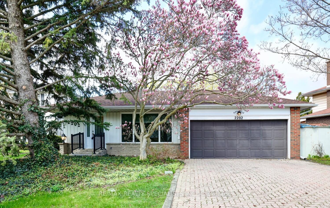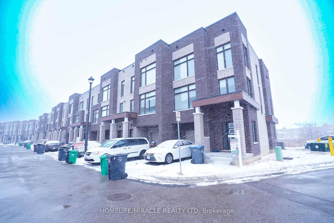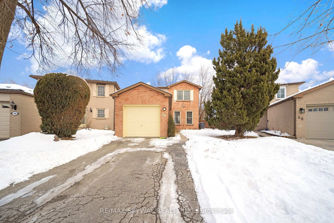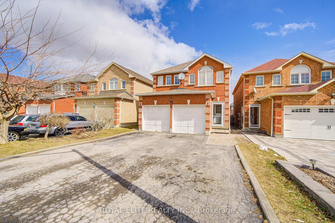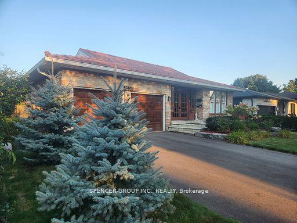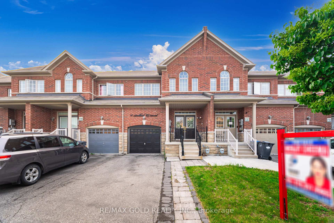1306 Granrock Crescent, Mississauga, ON L5V 0E1 W12202194
- Property type: Residential Freehold
- Offer type: For Sale
- City: Mississauga
- Zip Code: L5V 0E1
- Neighborhood: Granrock Crescent
- Street: Granrock
- Bedrooms: 3
- Bathrooms: 3
- Property size: 1100-1500 ft²
- Garage type: Built-In
- Parking: 2
- Heating: Forced Air
- Cooling: Central Air
- Heat Source: Gas
- Kitchens: 1
- Family Room: 1
- Water: Municipal
- Lot Width: 16.4
- Lot Depth: 91.47
- Construction Materials: Brick
- Parking Spaces: 1
- ParkingFeatures: Private
- Sewer: Sewer
- Parcel Of TiedLand: Yes
- Special Designation: Other, Unknown
- Roof: Asphalt Shingle
- Washrooms Type1Pcs: 2
- Washrooms Type3Pcs: 4
- Washrooms Type1Level: Main
- Washrooms Type2Level: Second
- Washrooms Type3Level: Second
- WashroomsType1: 1
- WashroomsType2: 1
- WashroomsType3: 1
- Property Subtype: Att/Row/Townhouse
- Tax Year: 2024
- Pool Features: None
- Basement: Finished with Walk-Out
- Tax Legal Description: Plan 43M1919 Pt Blk 13 Rp 43R35286 Part 85
- Tax Amount: 4969.91
Features
- All Elfs
- Brand New S/S Fridge
- Brand New S/S Stove
- Existing Window Coverings.
- Garage
- Heat Included
- S/S B/I Dishwasher
- Sewer
- washer & dryer
Details
Immaculate Freehold Townhouse w/ 3 Bdrm + 3 W/R ((9′ Ceilings)) Freshly & Professionally Painted// Hardwood on Main Floor// Brand New Laminate Floor 2nd Level + Bsmt// Oak Stairs// Spacious Living Room// Open Concept Family Room// Lots of natural Lights// Large Eat-in Kitchen w/ Brand New Quartz Counter Top + Back Splash + S/S Appliances// Large Master Bdrm w/ 4 Pcs Ensuite + W/I Closet//All Good Size Bdrms// Private Fenced Yard// No Side Walk// Finished Basement w/ walk-out to yard + Access to Garage// Close to Hwy, Schools, Public Transit, Heartland Centre, Restaurants, Banks, Grocery, parks and all other amenities//
- ID: 6936647
- Published: June 6, 2025
- Last Update: June 7, 2025
- Views: 2

