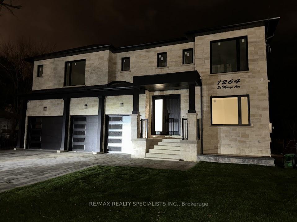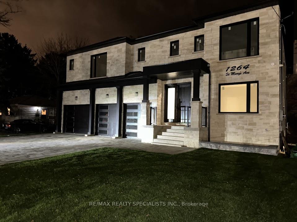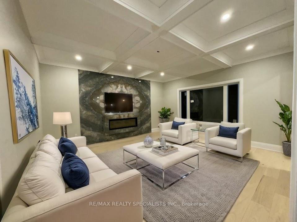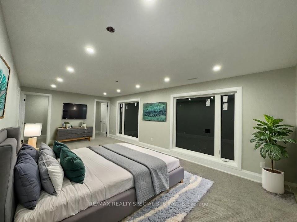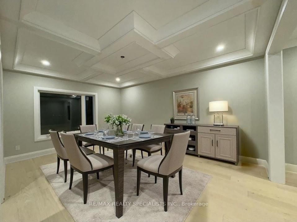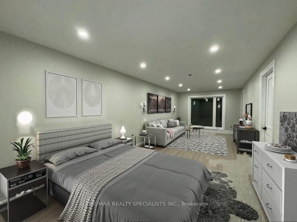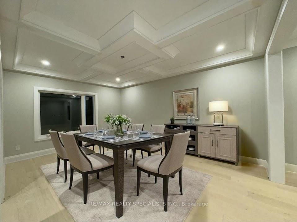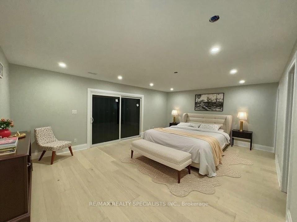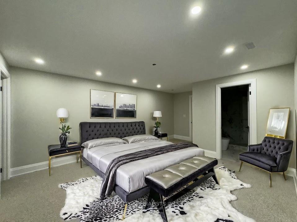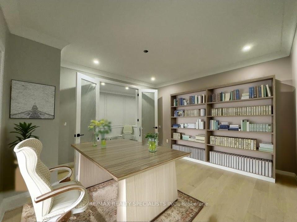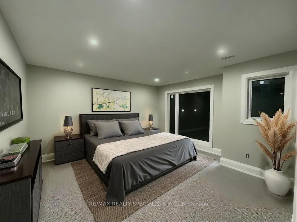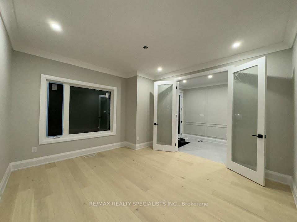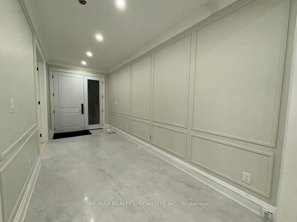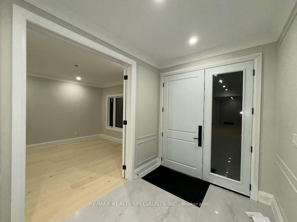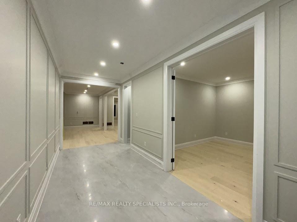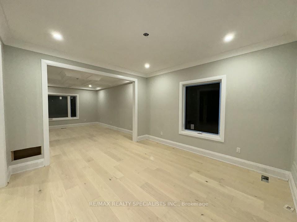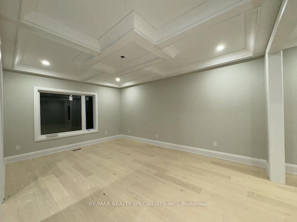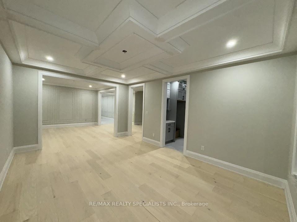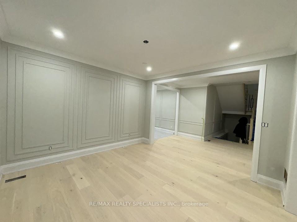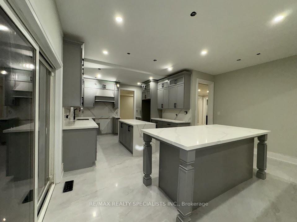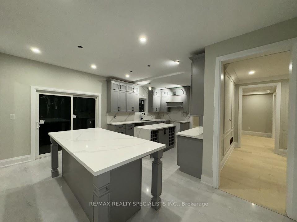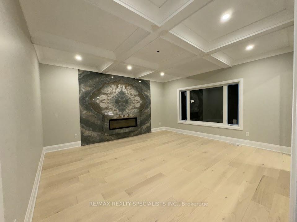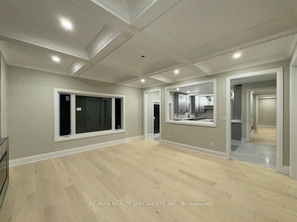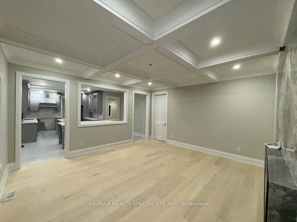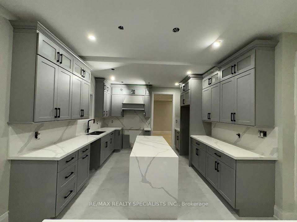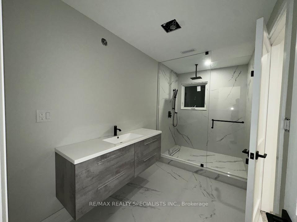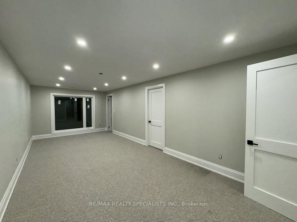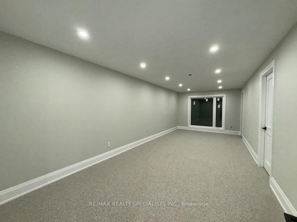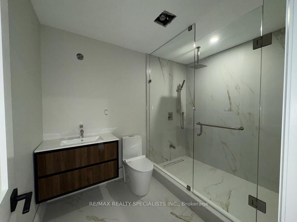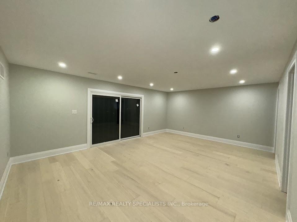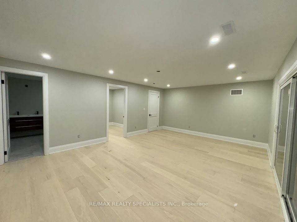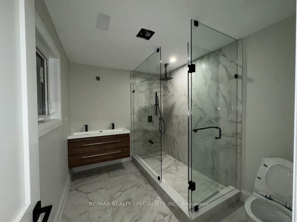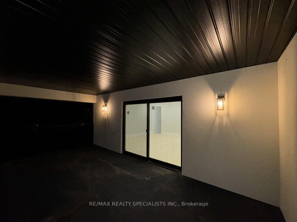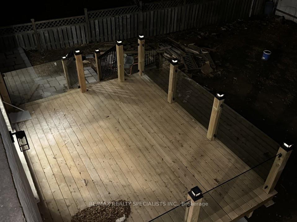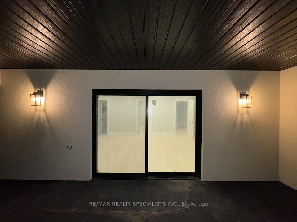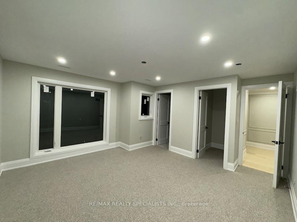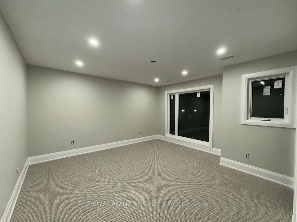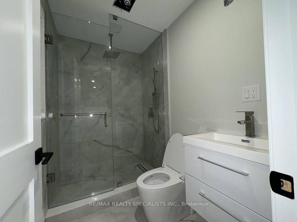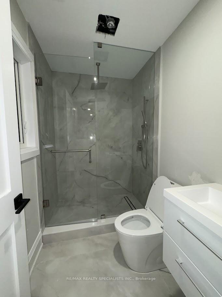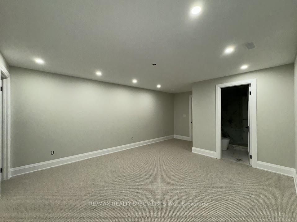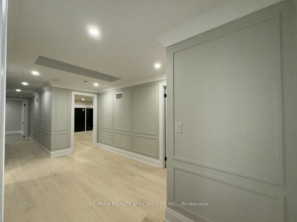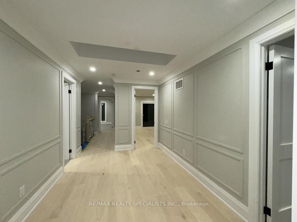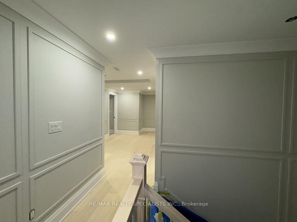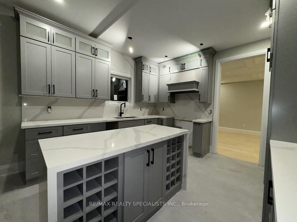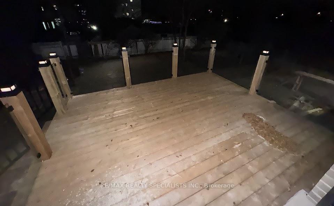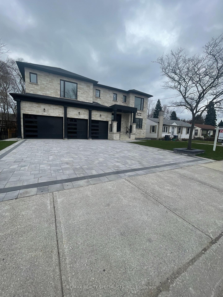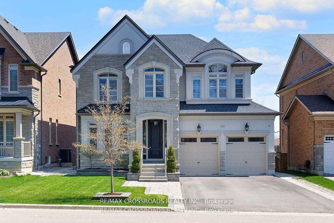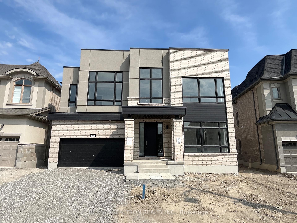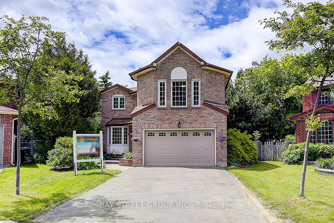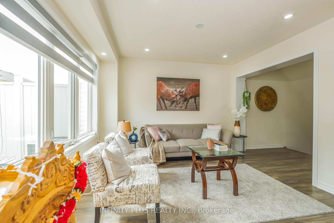1264 St Marys Avenue, Mississauga, ON L5E 1H7 W12092138
- Property type: Residential Freehold
- Offer type: For Sale
- City: Mississauga
- Zip Code: L5E 1H7
- Neighborhood: St Marys Avenue
- Street: St Marys
- Bedrooms: 7
- Bathrooms: 5
- Property size: 3500-5000 ft²
- Garage type: Attached
- Parking: 9
- Heating: Forced Air
- Cooling: Central Air
- Heat Source: Gas
- Kitchens: 2
- Family Room: 1
- Water: Municipal
- WaterBodyType: Lake
- Lot Width: 66
- Lot Depth: 125
- Construction Materials: Brick, Stone
- Shoreline Exposure: North
- Parking Spaces: 6
- ParkingFeatures: Private
- Access To Property: Paved Road
- Sewer: Sewer
- Special Designation: Unknown
- Roof: Shingles
- Washrooms Type1Pcs: 5
- Washrooms Type3Pcs: 2
- Washrooms Type4Pcs: 4
- Washrooms Type1Level: Second
- Washrooms Type2Level: Second
- Washrooms Type3Level: Ground
- Washrooms Type4Level: Basement
- WashroomsType1: 1
- WashroomsType2: 2
- WashroomsType3: 1
- WashroomsType4: 1
- Property Subtype: Detached
- Tax Year: 2025
- Pool Features: None
- Fireplace Features: Natural Gas
- Basement: Finished
- Accessibility Features: Closet Bars 15-48 Inches
- Tax Legal Description: Pt Lt 40, Pl H23, As In Tt178427
- Tax Amount: 19443
Features
- Blinds
- CentralVacuum
- Electrical Fixtures
- Fireplace
- Fridge
- Garage
- garage door opener.
- Heat Included
- Sewer
- Stoves
- washer & dryer
Details
**Exquisite Newly Built Home in Prestigious Dixie Lakeshore, Mississauga** Discover **luxury living** in this **brand-new estate**, thoughtfully designed for comfort and sophistication. Featuring **5 expansive bedrooms**, each capable of accommodating a **king-size bed**, and **6 elegantly appointed ensuite washrooms**, this home offers an unparalleled level of refinement. The **primary suite boasts a private balcony**, creating a serene retreat, while the main floor is intelligently designed with **distinct living, formal dining, and family areas**, complemented by a **dedicated office/den**. A **legal basement apartment** adds further versatility, complete with a **home theatre** for entertainment. The property also includes a **spacious 4-car garage**, ensuring ample parking. Situated **within walking distance of the lakefront**, with exciting **new waterfront developments underway**, this residence enjoys proximity to **Sherway Gardens (5-minute drive)** and convenient access to the **QEW**, enabling seamless connectivity. Experience **elevated living in one of Mississaugas most desirable neighborhoods**schedule your private viewing today.
- ID: 9323285
- Published: June 28, 2025
- Last Update: June 29, 2025
- Views: 1

