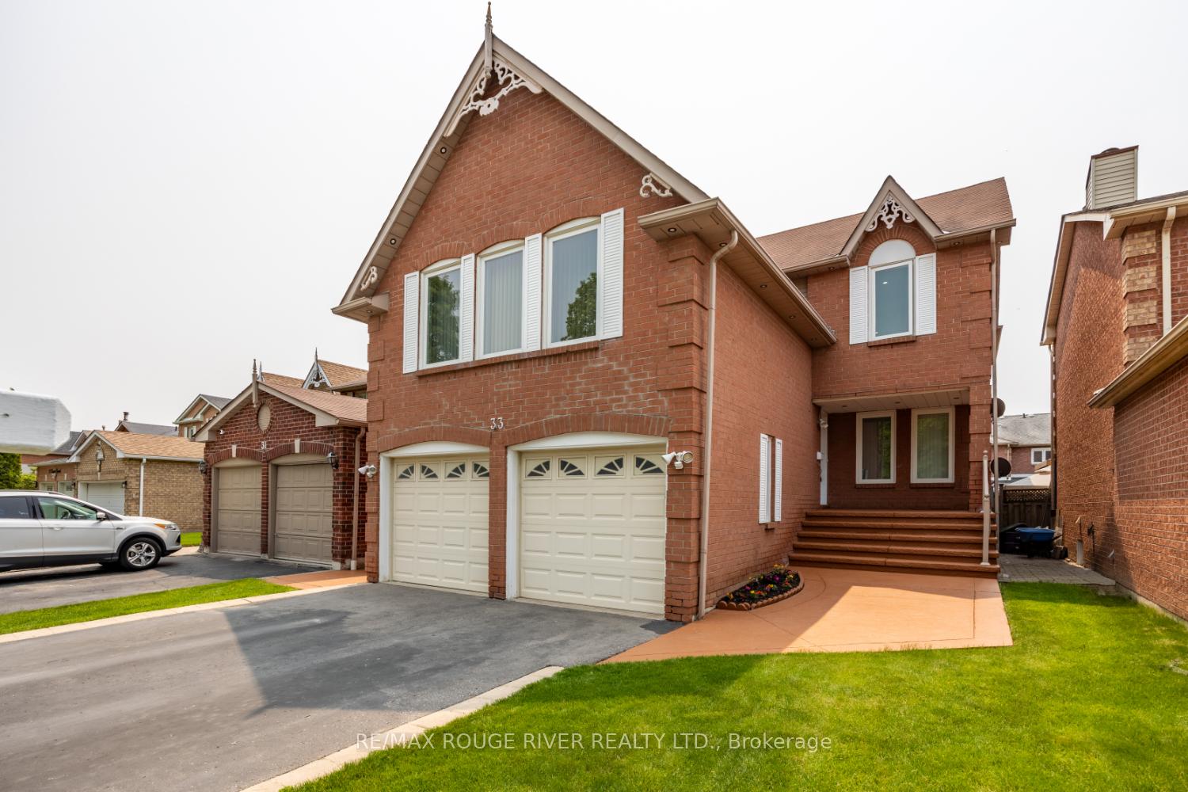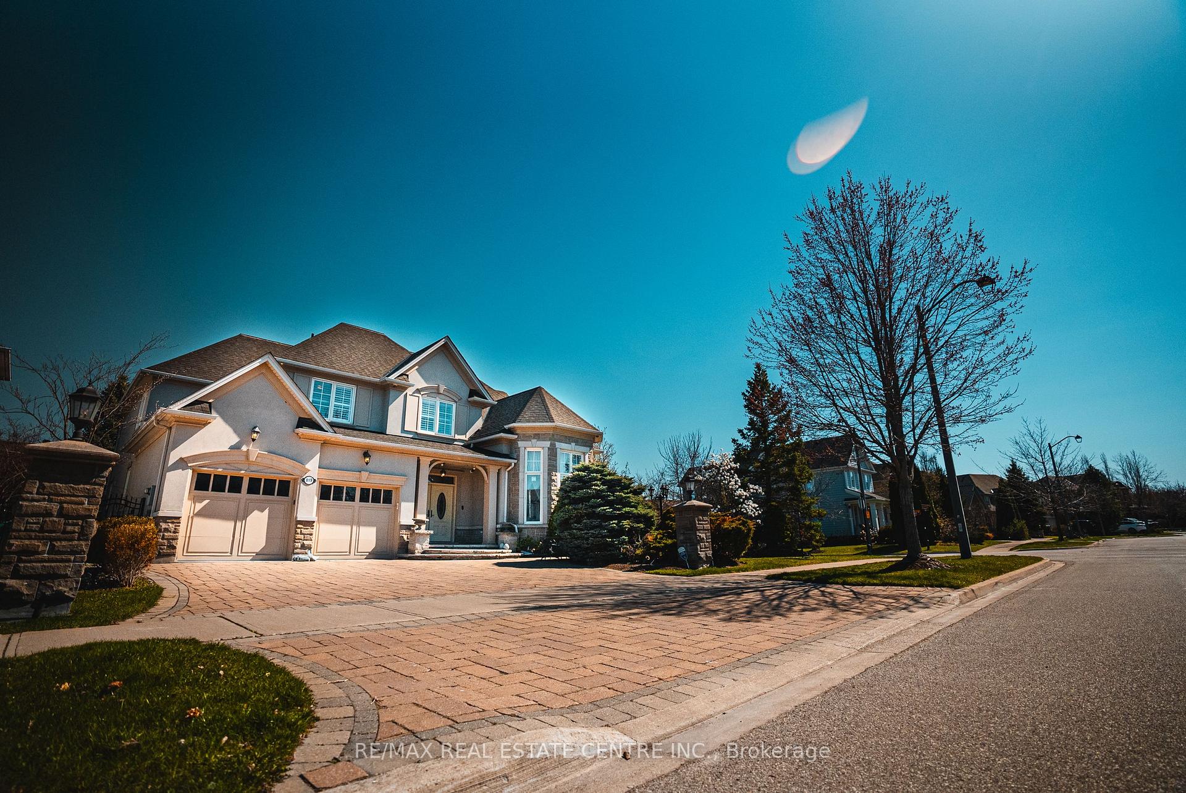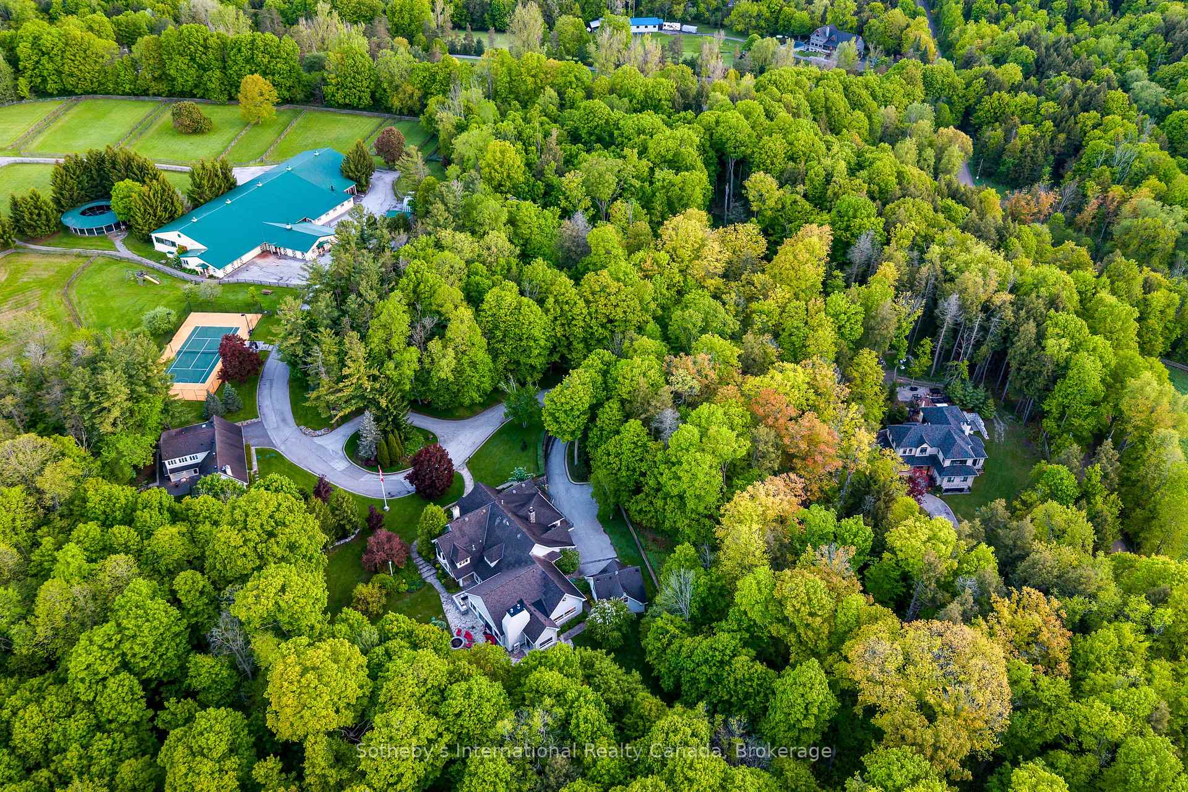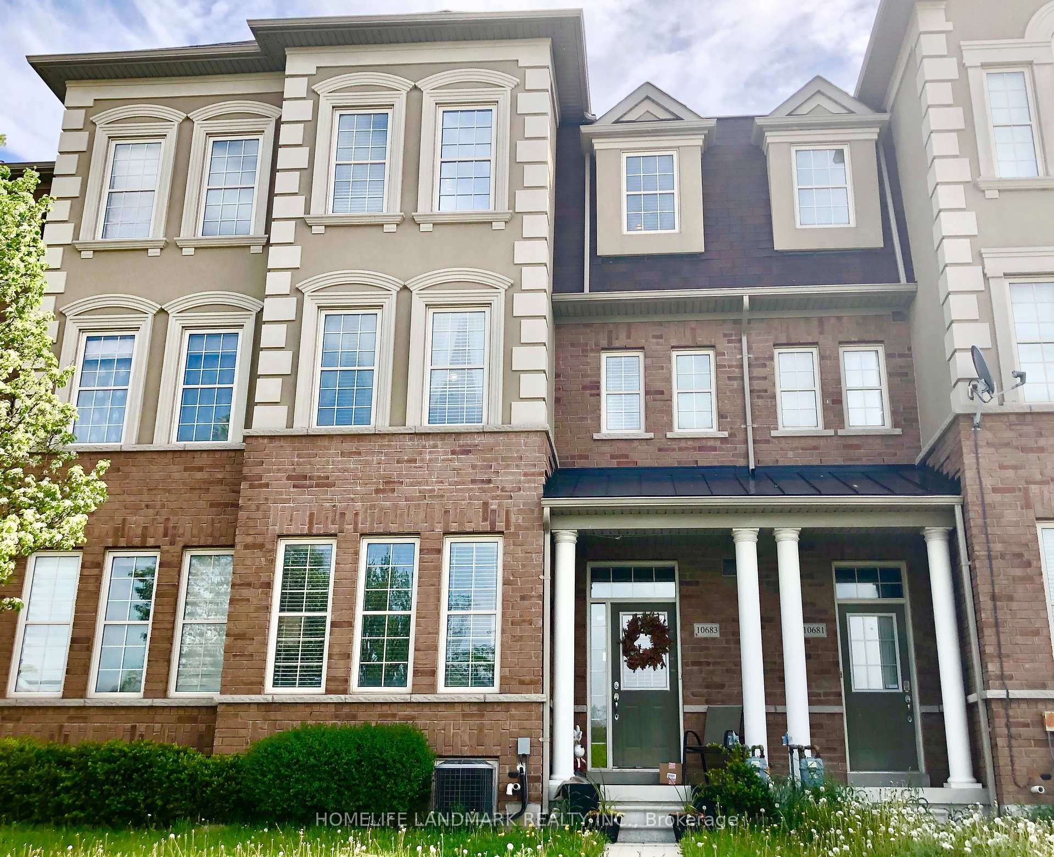1215 Gripsholm Road, Mississauga, ON L4Y 2G8 W12267404
- Property type: Residential Freehold
- Offer type: For Sale
- City: Mississauga
- Zip Code: L4Y 2G8
- Neighborhood: Gripsholm Road
- Street: Gripsholm
- Bedrooms: 3
- Bathrooms: 2
- Property size: 1100-1500 ft²
- Lot size: 3750 ft²
- Garage type: Carport
- Parking: 3
- Heating: Forced Air
- Cooling: Central Air
- Heat Source: Gas
- Kitchens: 1
- Days On Market: 8
- Exterior Features: Landscaped
- Water: Municipal
- Lot Width: 31.25
- Lot Depth: 120
- Construction Materials: Brick
- Parking Spaces: 2
- ParkingFeatures: Private
- Sewer: Sewer
- Special Designation: Unknown
- Roof: Asphalt Shingle
- Washrooms Type1Pcs: 4
- Washrooms Type1Level: Upper
- Washrooms Type2Level: Lower
- WashroomsType1: 1
- WashroomsType2: 1
- Property Subtype: Semi-Detached
- Tax Year: 2024
- Pool Features: None
- Basement: Finished, Separate Entrance
- Tax Legal Description: PT LT 96 PL 611 TORONTO AS IN TT144589 ; S/T TT122013 ; CITY OF MISSISSAUGA
- Tax Amount: 4884
Features
- All existing stainless steel kitchen appliances: Fridge
- Dishwasher
- Garage
- Heat Included
- Hood Fan. Washer and Dryer. All Electric Light Fixtures. All blinds and Window Coverings. All Bathroom Mirrors.
- Sewer
- Stove
Details
Stunning Renovated Home in High-Demand Location! Beautifully renovated, spacious home just minutes from Port Credit, Pearson Airport, and walking distance to the Dixie GO Station! Surrounded by top-rated schools, parks, and all major amenities, this property offers both convenience and luxury. Step into a bright, open-concept main floor featuring solid hardwood flooring throughout and a designer lighting package that enhances the tasteful, modern finishes. Bright living and dining areas and large eat-in kitchen complete with custom built in cabinetry and plenty of space for the whole family. Upstairs, you’ll find three generously sized bedrooms, including a large primary suite with his and hers closets, and a beautifully renovated bathroom completes the upper level! The stunning newly renovated lower level offers a separate entrance, above-grade windows, a bright open concept recreation area with pot lights, a custom laundry room with built-in cabinetry, a luxurious second bathroom and endless amounts of storage space! A solid oak staircase connects the main and lower levels, enhancing the home’s elegant character. Enjoy outdoor living in your private, 120 foot deep lot and a fully fenced backyard featuring a stone patio which is perfect for entertaining! The large driveway has parking for 3 cars! Turn key home ideal for families or savvy investors!
- ID: 11118124
- Published: July 15, 2025
- Last Update: July 15, 2025
- Views: 1






















