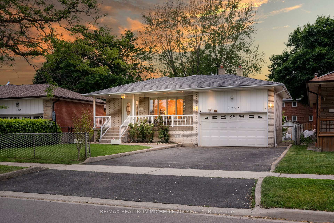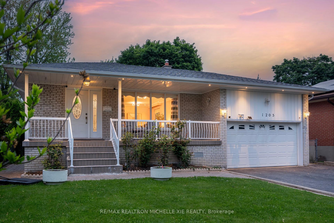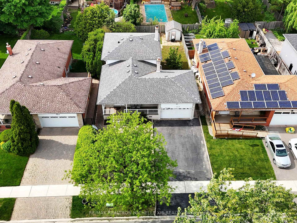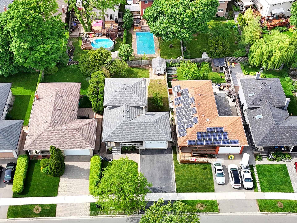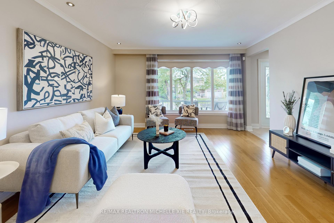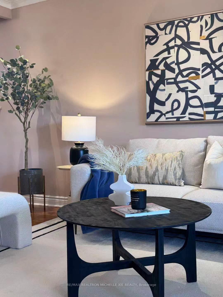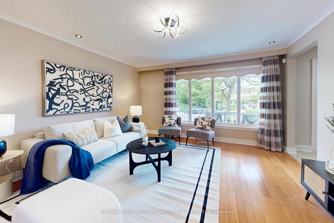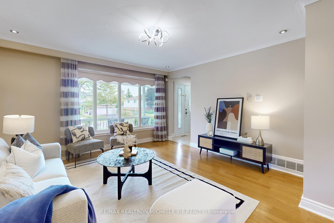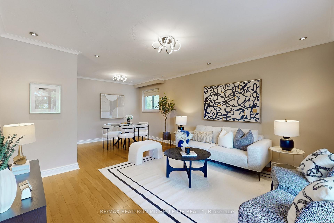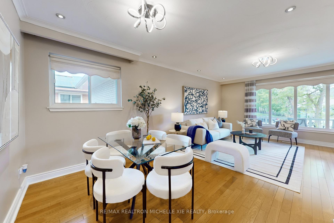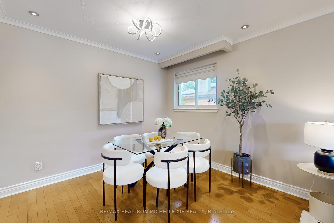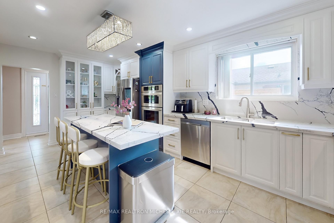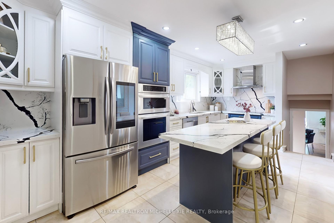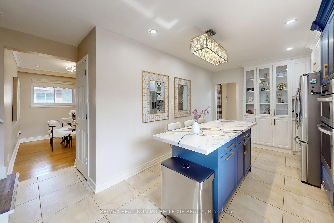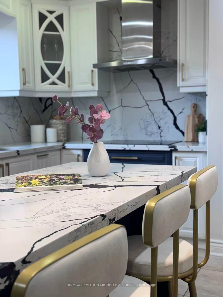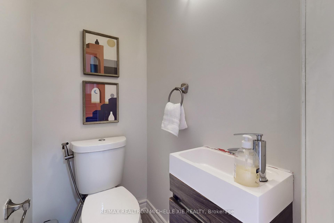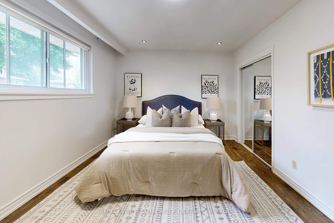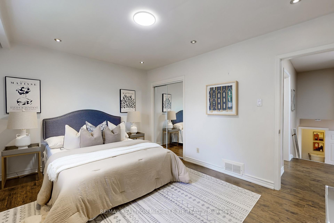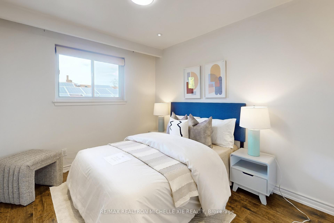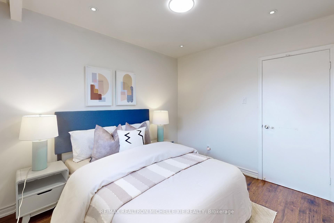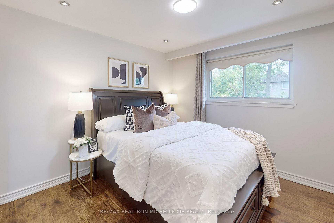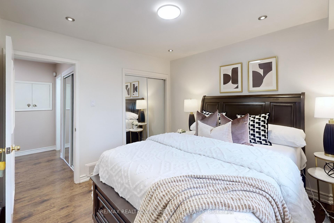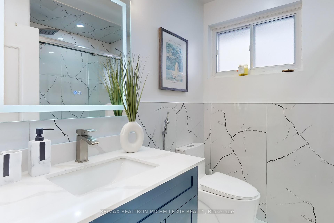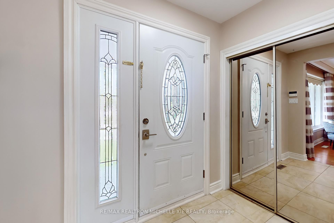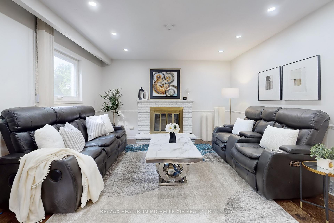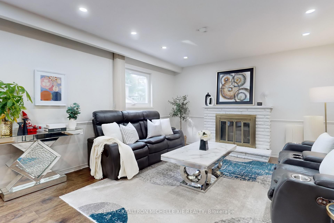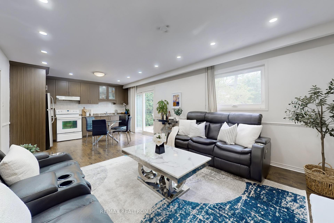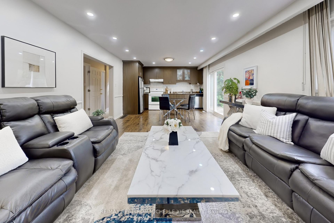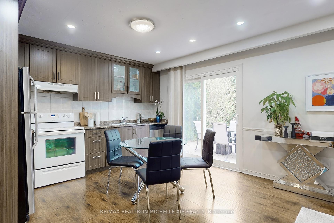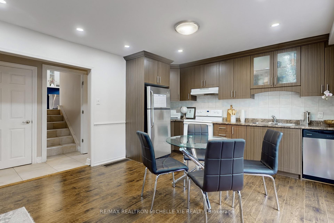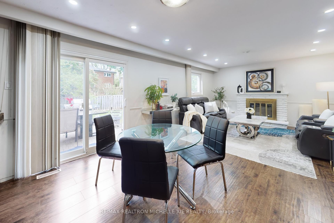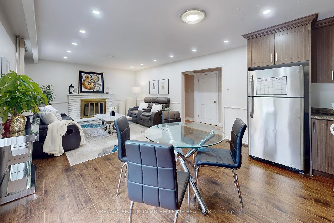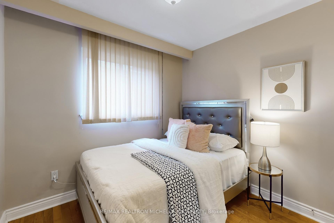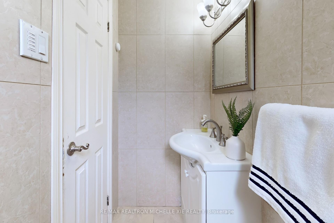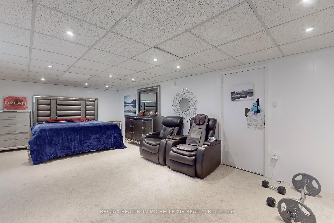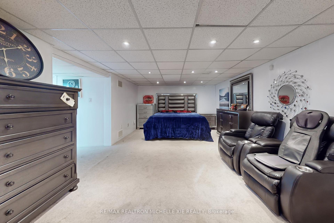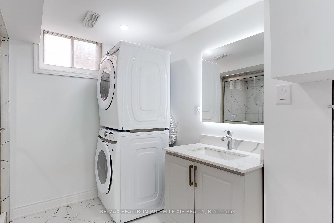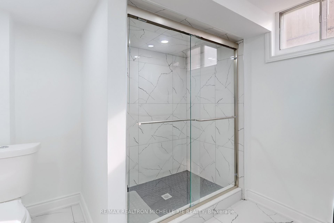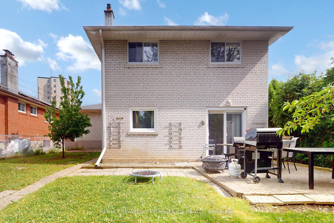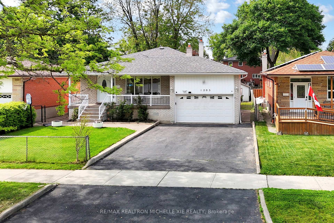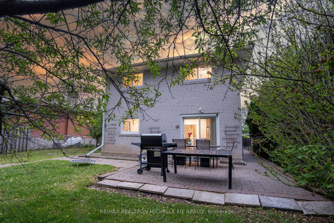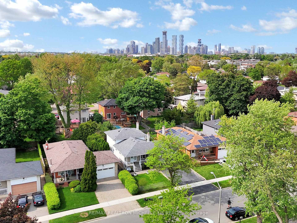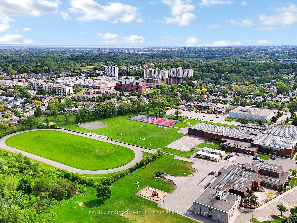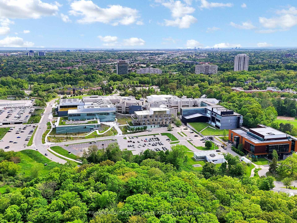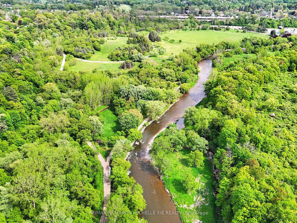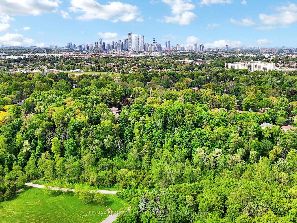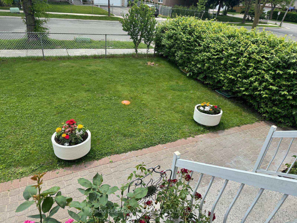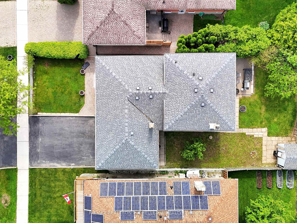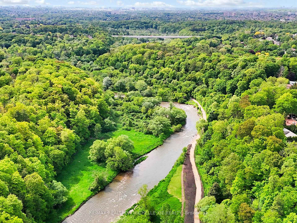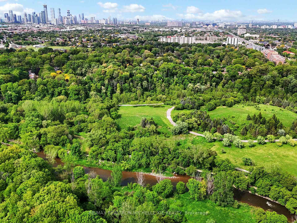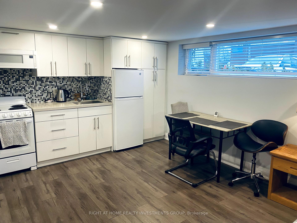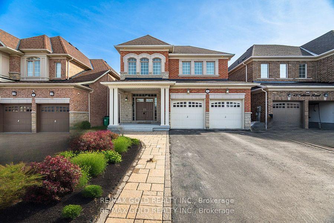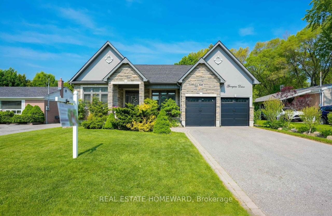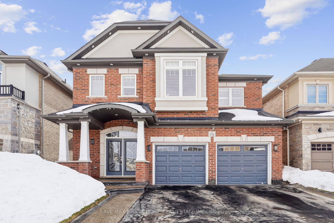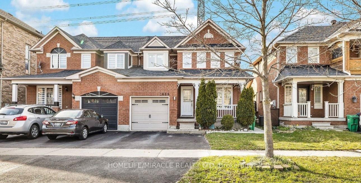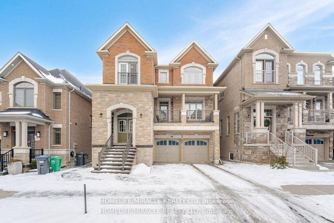1205 Forestwood Drive, Mississauga, ON L5C 1H6 W12197399
- Property type: Residential Freehold
- Offer type: For Sale
- City: Mississauga
- Zip Code: L5C 1H6
- Neighborhood: Forestwood Drive
- Street: Forestwood
- Bedrooms: 4
- Bathrooms: 3
- Property size: 1500-2000 ft²
- Garage type: Attached
- Parking: 6
- Heating: Forced Air
- Cooling: Central Air
- Heat Source: Gas
- Kitchens: 2
- Family Room: 1
- Property Features: Fenced Yard, Park, Place Of Worship, Public Transit, River/Stream, School
- Water: Municipal
- Lot Width: 50
- Lot Depth: 120
- Construction Materials: Brick
- Parking Spaces: 4
- ParkingFeatures: Private
- Sewer: Sewer
- Special Designation: Unknown
- Roof: Unknown
- Washrooms Type1Pcs: 2
- Washrooms Type3Pcs: 4
- Washrooms Type1Level: Ground
- Washrooms Type2Level: Upper
- Washrooms Type3Level: Lower
- WashroomsType1: 1
- WashroomsType2: 1
- WashroomsType3: 1
- Property Subtype: Detached
- Tax Year: 2024
- Pool Features: None
- Basement: Finished, Separate Entrance
- Tax Legal Description: Lt 85, Pl 745
- Tax Amount: 6266
Features
- Fenced Yard
- Fireplace
- Garage
- Heat Included
- Park
- Place Of Worship
- Public Transit
- River/Stream
- School
- Sewer
Details
Open House Sat & Sun June 7 & June 8 2-4pm.Step Into Your Dream Home in Sought-After Erindale. Extensively Renovated Gorgeous Backsplit Four Levels Where Every Level Offers Its Own Unique Charm and Functionality. 2501Sqft Living Space, Elegant Home, Mature Neighborhood, Family-friendly Area with Tree-Lined Streets, Parks, and a Vibrant Community. An Opportunity To Live Amongst Nature Alongside The Credit River & Erindale Park. Freshly Painted, Featuring Main Floor With Beautiful Living and Dining Space Overlooking Front yard with Roses, Custom Cabinetry That Add Warmth & Natural Texture, Characterized By Clean Lines, Pots Lights, Chandeliers, Large Windows Create A Bright, Cheerful Space. Open Concept Living With Chef’s Kitchen & Extended Breakfast Island, Built-In Pantry & Top-Line Wifi-Enabled Appliances. Luxurious Primary Suite. Spacious Bedrooms. Fully Finished & Self-Contained Lower In-Law Suite With Separate Walkout. Inclusive Of Kitchen, Living/Dining, Bedroom, Bathroom & Laundry. Perfect For Extended Family. Wood Burning Fireplace Adds the Character. Enjoy Outdoor Living With A Private, Beautifully Landscaped Backyard With Lush Greenery. **EXTRAS** Short Walk To Credit River/Trails, Erindale Park, Tennis Club, Outdoor Community Pool, Renowned Golf Clubs, Schools. Close To University Of Toronto Mississauga, Shopping Center, Shops, GO Station, Hospital. Top Ranked The Woodlands High School District. Covered Front Porch, Solid Brick Interlocking With Front And Back. Upgrade List Attached With More Details. Wonderful Sense of Community With Real Connection.
- ID: 6783224
- Published: June 5, 2025
- Last Update: June 6, 2025
- Views: 4

