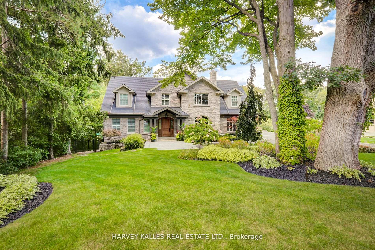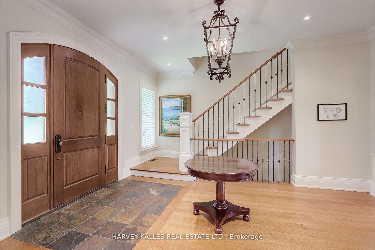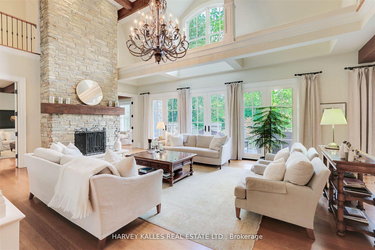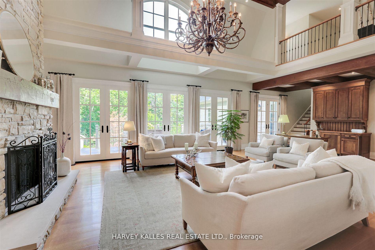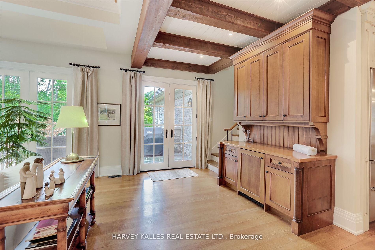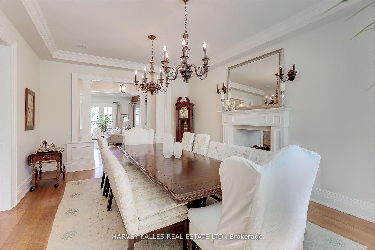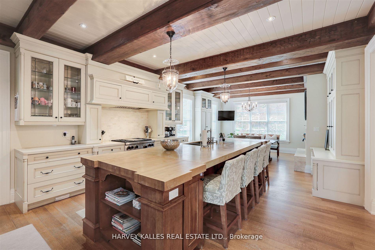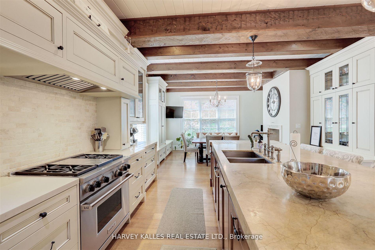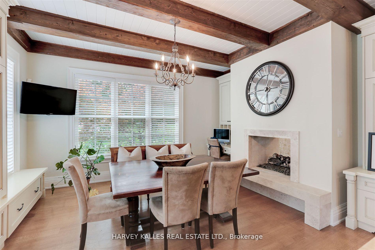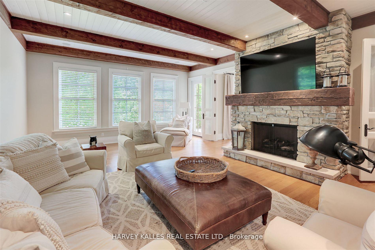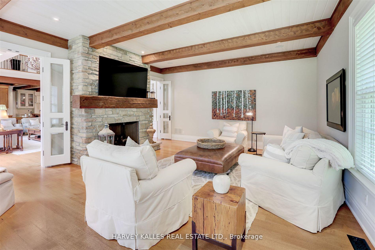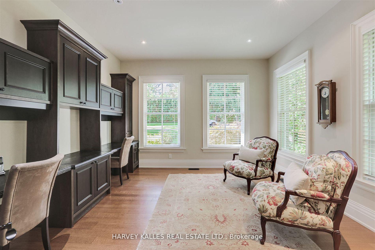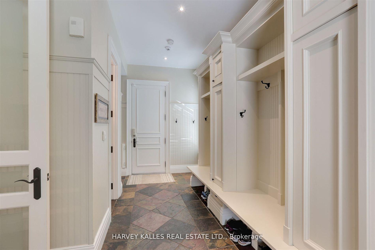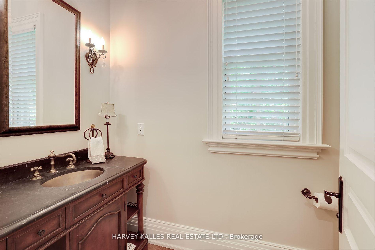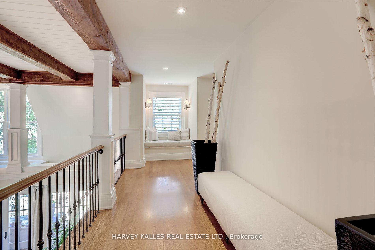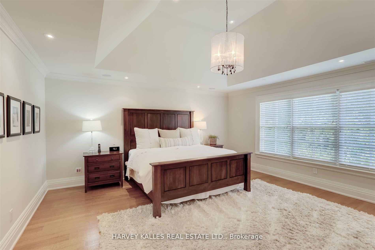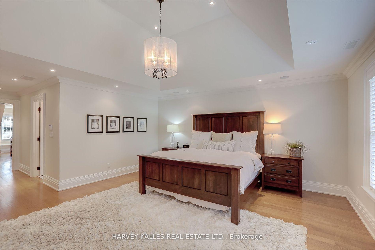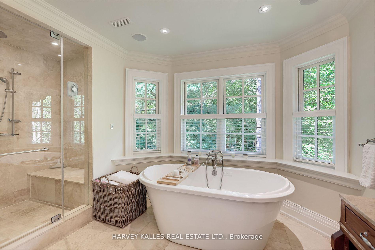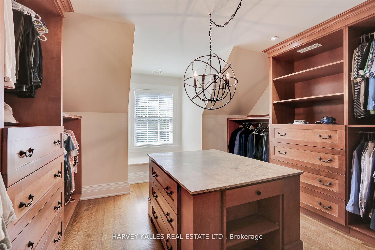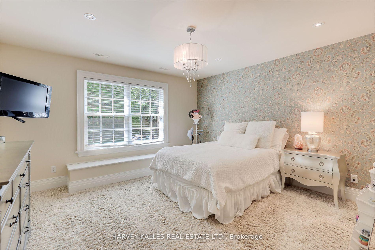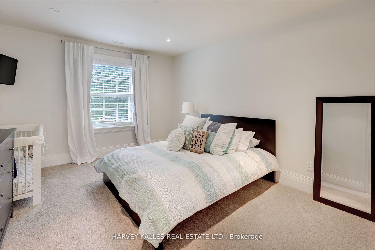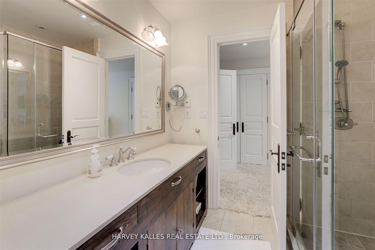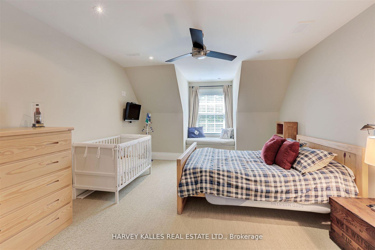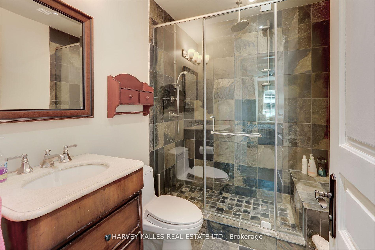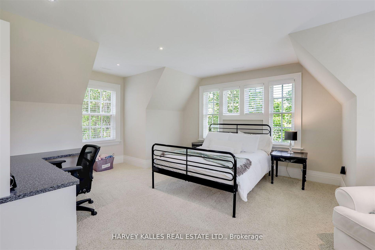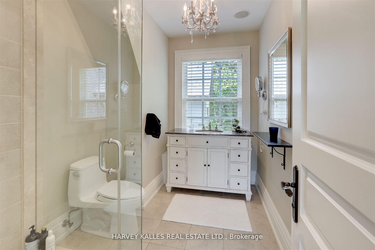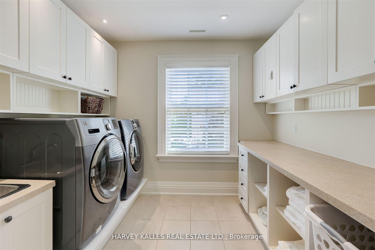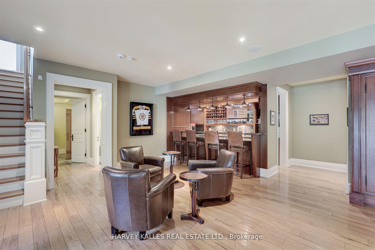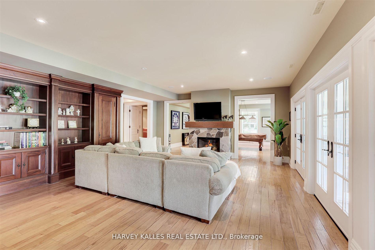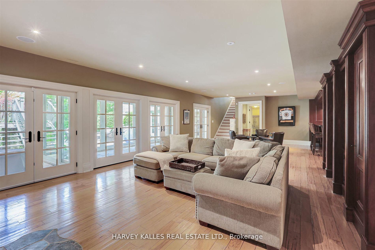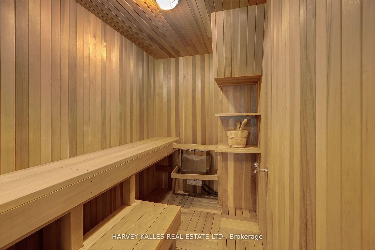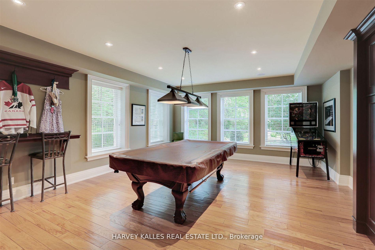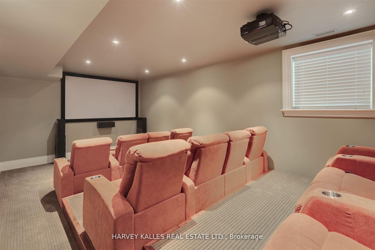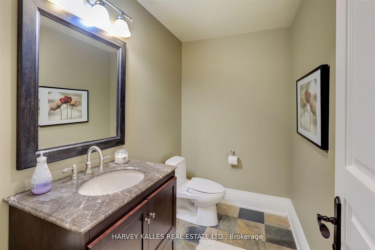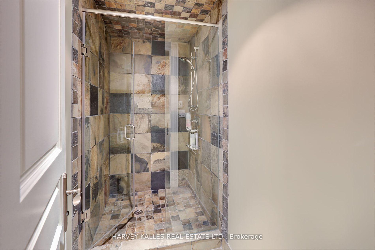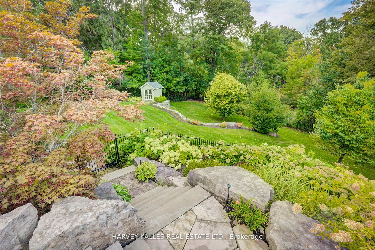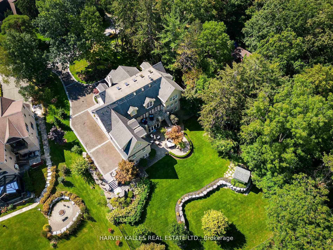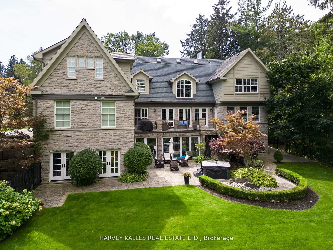1199 Tecumseh Park Crescent, Mississauga, ON L5H 2W8 W11984897
- Property type: Residential Freehold
- Offer type: For Sale
- City: Mississauga
- Zip Code: L5H 2W8
- Neighborhood: Tecumseh Park Crescent
- Street: Tecumseh Park
- Bedrooms: 5
- Bathrooms: 7
- Property size: < 700 ft²
- Garage type: Built-In
- Parking: 17
- Heating: Forced Air
- Cooling: Central Air
- Heat Source: Gas
- Kitchens: 1
- Family Room: 1
- Property Features: Fenced Yard, Greenbelt/Conservation, River/Stream, School, Wooded/Treed
- Water: Municipal
- Lot Width: 114.92
- Lot Depth: 290
- Construction Materials: Stone
- Parking Spaces: 14
- ParkingFeatures: Private
- Sewer: Sewer
- Special Designation: Unknown
- Roof: Other
- Washrooms Type1Pcs: 2
- Washrooms Type3Pcs: 8
- Washrooms Type4Pcs: 4
- Washrooms Type5Pcs: 3
- Washrooms Type1Level: Main
- Washrooms Type2Level: Second
- Washrooms Type3Level: Second
- Washrooms Type4Level: Second
- Washrooms Type5Level: Lower
- WashroomsType1: 2
- WashroomsType2: 2
- WashroomsType3: 1
- WashroomsType4: 1
- WashroomsType5: 1
- Property Subtype: Detached
- Tax Year: 2024
- Pool Features: None
- Basement: Finished with Walk-Out, Separate Entrance
- Tax Legal Description: Plan 330 Pt Lot 19 Pt Lot 20
- Tax Amount: 35176
Features
- 10 ft. ceilings on main
- 9 ft. ceilings lower level
- Fenced Yard
- Fireplace
- Greenbelt/Conservation
- Heat Included
- landscaped with irrigation system & heated garage. Please see attached list for all property features. Too much to list.Inclusions:
- River/Stream
- School
- Sewer
- Wooded/Treed
Details
Magnificent custom built home in the heart of coveted Lorne Park. Master crafted with the finest workmanship & materials, multiple walk-outs & patios. Heated driveway, walkways, garage, as well as all interior tile surfaces. Boasting 5 spacious bedrooms with ensuite and semi-ensuite bathrooms, Primary Bedroom retreat with walk-in closet and fitting room. Georgeous custom chef’s kitchen with a large island. Walk-in pantry, large eat-in area. Living Room luxurious vaulted ceiling, lower entertainment level features Great Room, Games Room, Theatre and full Gym with heated flooring and sauna. Walks-out to a hot tub and endless landscaped yard. 6,600+ sq. ft. of finished living space in the Heart of Mississauga!
- ID: 3965205
- Published: May 11, 2025
- Last Update: May 12, 2025
- Views: 2

