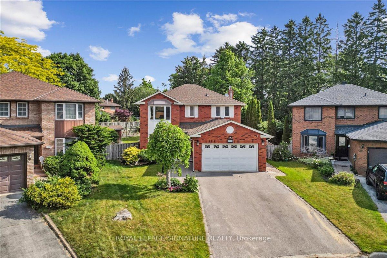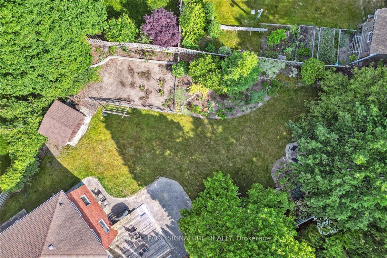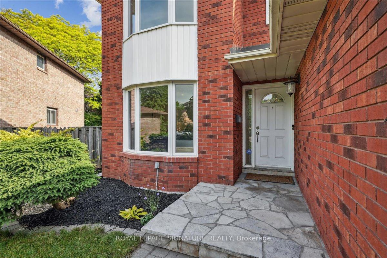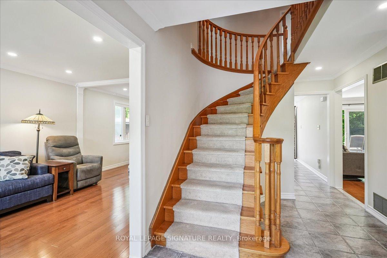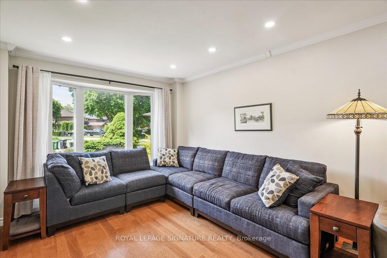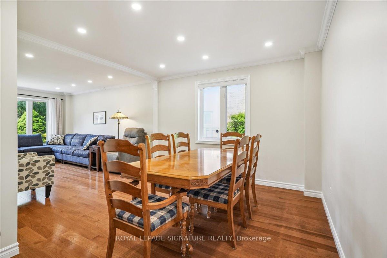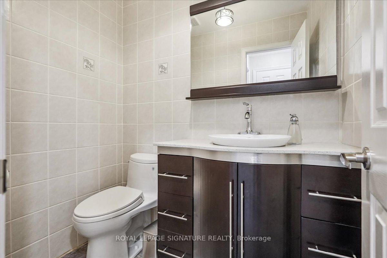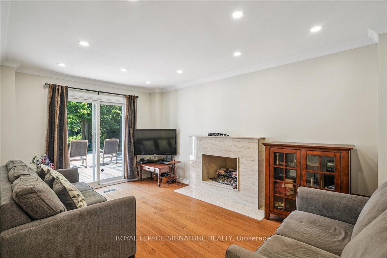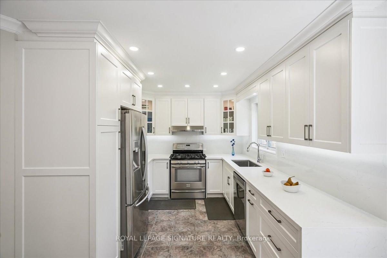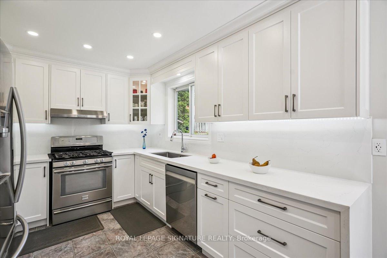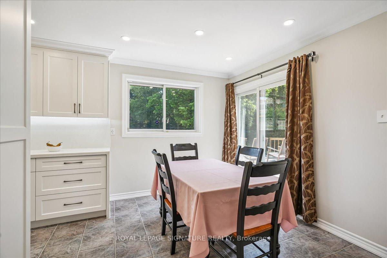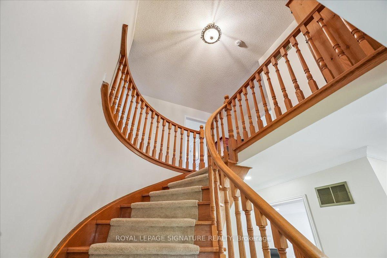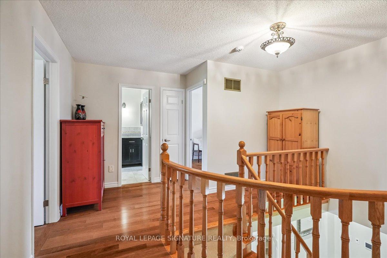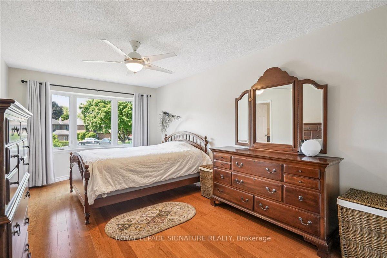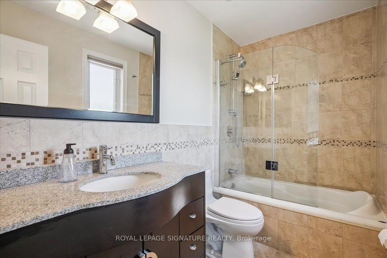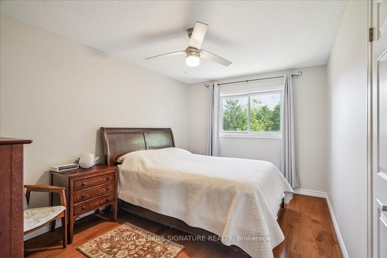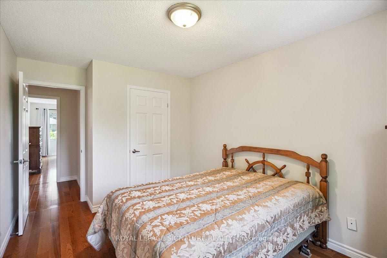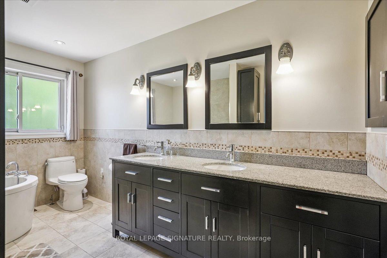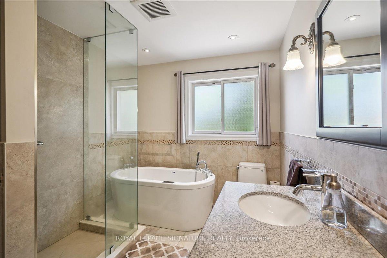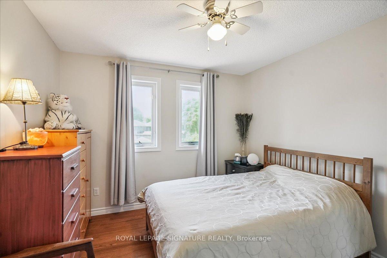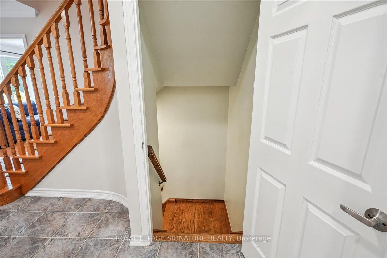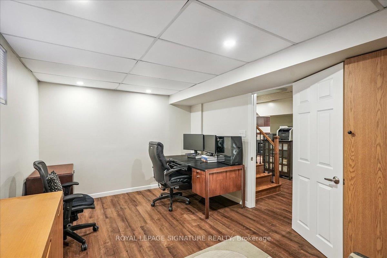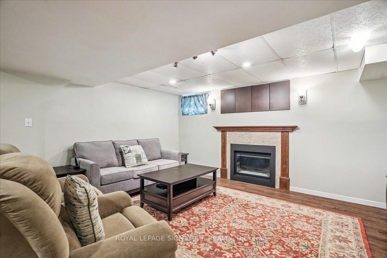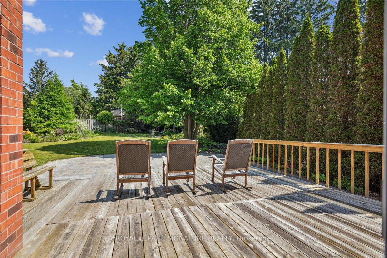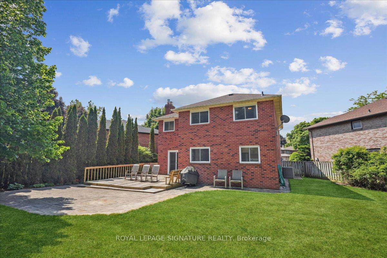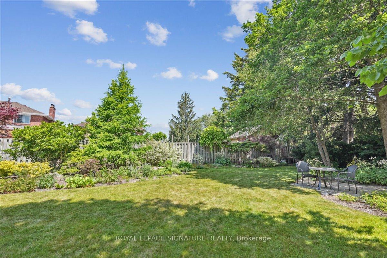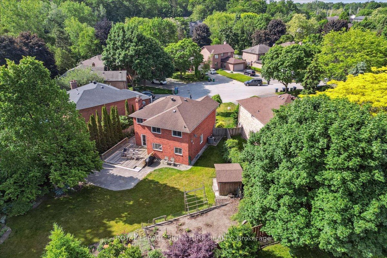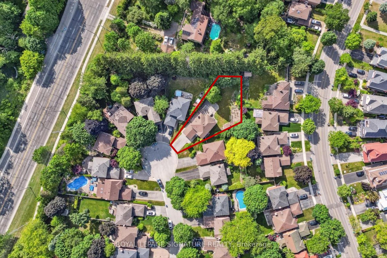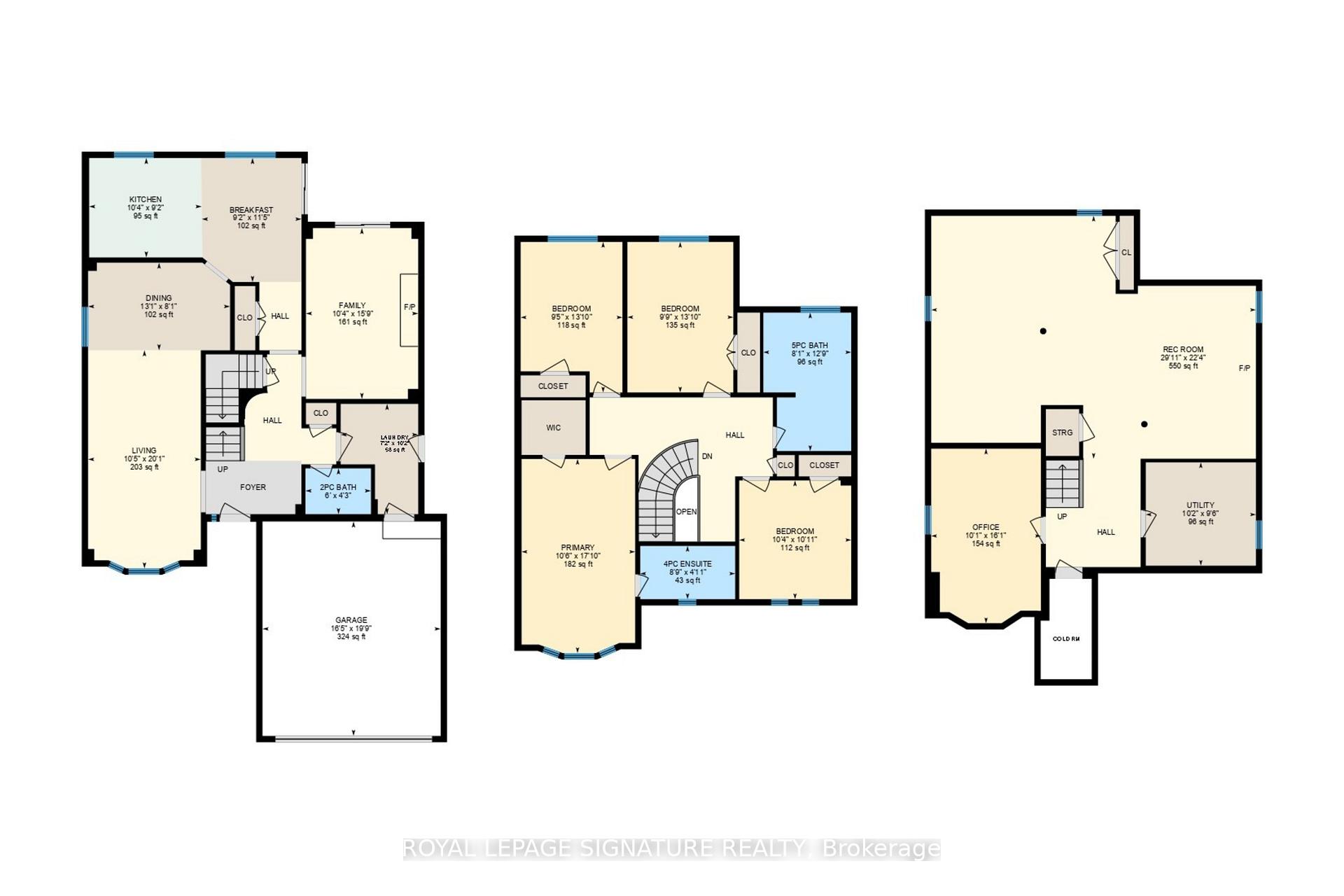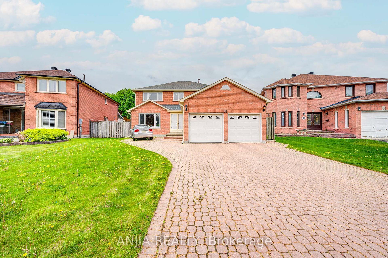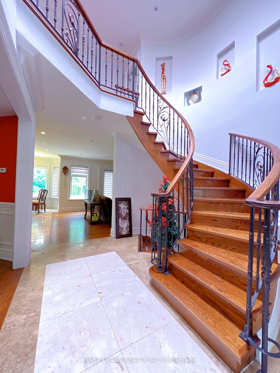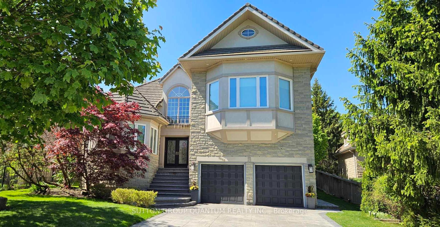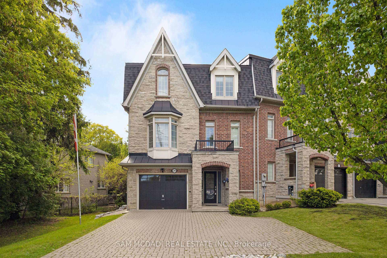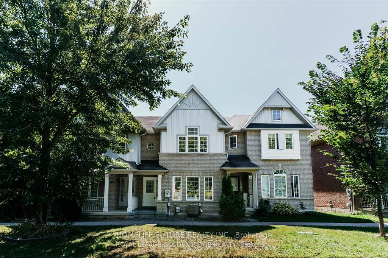1001 Cutler Court, Mississauga, ON L5H 4C9 W12233715
- Property type: Residential Freehold
- Offer type: For Sale
- City: Mississauga
- Zip Code: L5H 4C9
- Neighborhood: Cutler Court
- Street: Cutler
- Bedrooms: 4
- Bathrooms: 3
- Property size: 2000-2500 ft²
- Lot size: 0.23 ft²
- Garage type: Attached
- Parking: 6
- Heating: Forced Air
- Cooling: Central Air
- Fireplace: 1
- Heat Source: Gas
- Kitchens: 1
- Family Room: 1
- Property Features: Lake/Pond, Park, Place Of Worship, Public Transit, School, School Bus Route
- Water: Municipal
- Lot Width: 26.81
- Lot Depth: 123.57
- Construction Materials: Brick
- Parking Spaces: 4
- ParkingFeatures: Private Double
- Sewer: Sewer
- Special Designation: Unknown
- Roof: Other
- Washrooms Type1Pcs: 2
- Washrooms Type3Pcs: 5
- Washrooms Type1Level: Main
- Washrooms Type2Level: Second
- Washrooms Type3Level: Second
- WashroomsType1: 1
- WashroomsType2: 1
- WashroomsType3: 1
- Property Subtype: Detached
- Tax Year: 2025
- Pool Features: None
- Fireplace Features: Natural Gas
- Basement: Finished
- Tax Legal Description: PCL 57-1, SEC 43M452; LT 57, PL 43M452 ; S/T TT104832 MISSISSAUGA
- Tax Amount: 9656.29
Features
- 1 Additional Freezer
- 1 Mini Fridge
- Air Conditioning (2012)
- All Gym Equipment
- Dishwasher
- Dryer
- Electrical light fixtures.
- Fireplace
- Fridge
- furnace (2012)
- Garage
- Heat Included
- Hot Water Tank (2015)
- Lake/Pond
- Park
- Place Of Worship
- Public Transit
- School
- School Bus Route
- Sewer
- Stove
- Washer
- window coverings
Details
Nestled on a quiet cul de sac in the prestigious Lorne Park community, this beautifully updated 4 bedroom, 3 bathroom detached home is the one you’ve been waiting for. Sitting on an extra large lot (0.23 acres) the expansive backyard is a true outdoor sanctuary, perfect for summer barbecues, kids’ playtime, or simply unwinding after a walk by Lake Ontario just steps away. Inside, the heart of the home shines with a stunning newly renovated kitchen (2024) featuring quartz countertops, custom cabinetry, and a seamless flow into the bright, inviting living and dining areas draped in hardwood floors. The finished basement adds even more space to enjoy, with a large rec room and a dedicated office for remote work or study. With a double car garage, parking for four more vehicles, and surrounded by top rated schools, trails, and parks, this home blends lifestyle and location in all the right ways. Loved by one family for years, this is more than just a house, its where memories were made and where your next chapter begins.
- ID: 8353429
- Published: June 19, 2025
- Last Update: June 20, 2025
- Views: 1

