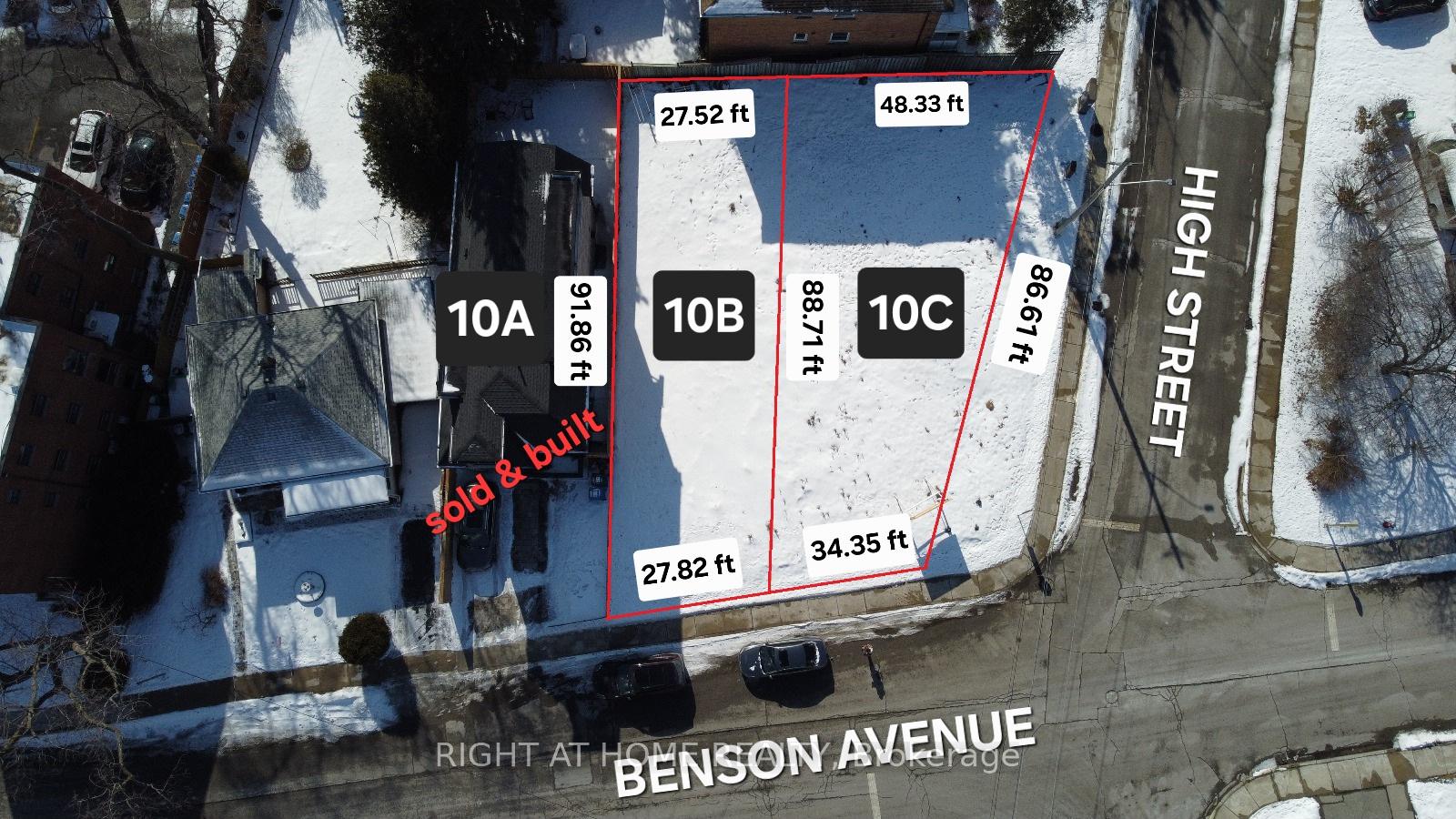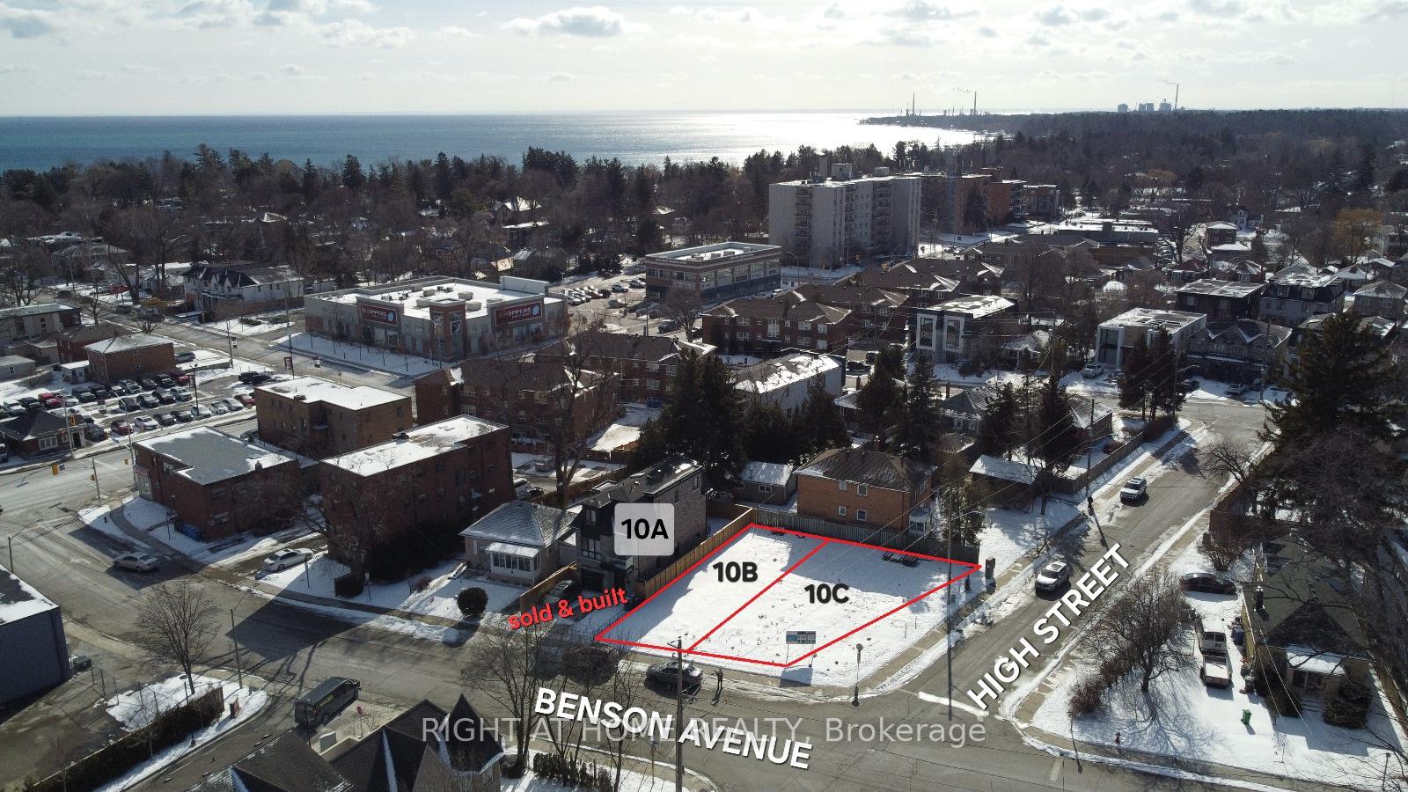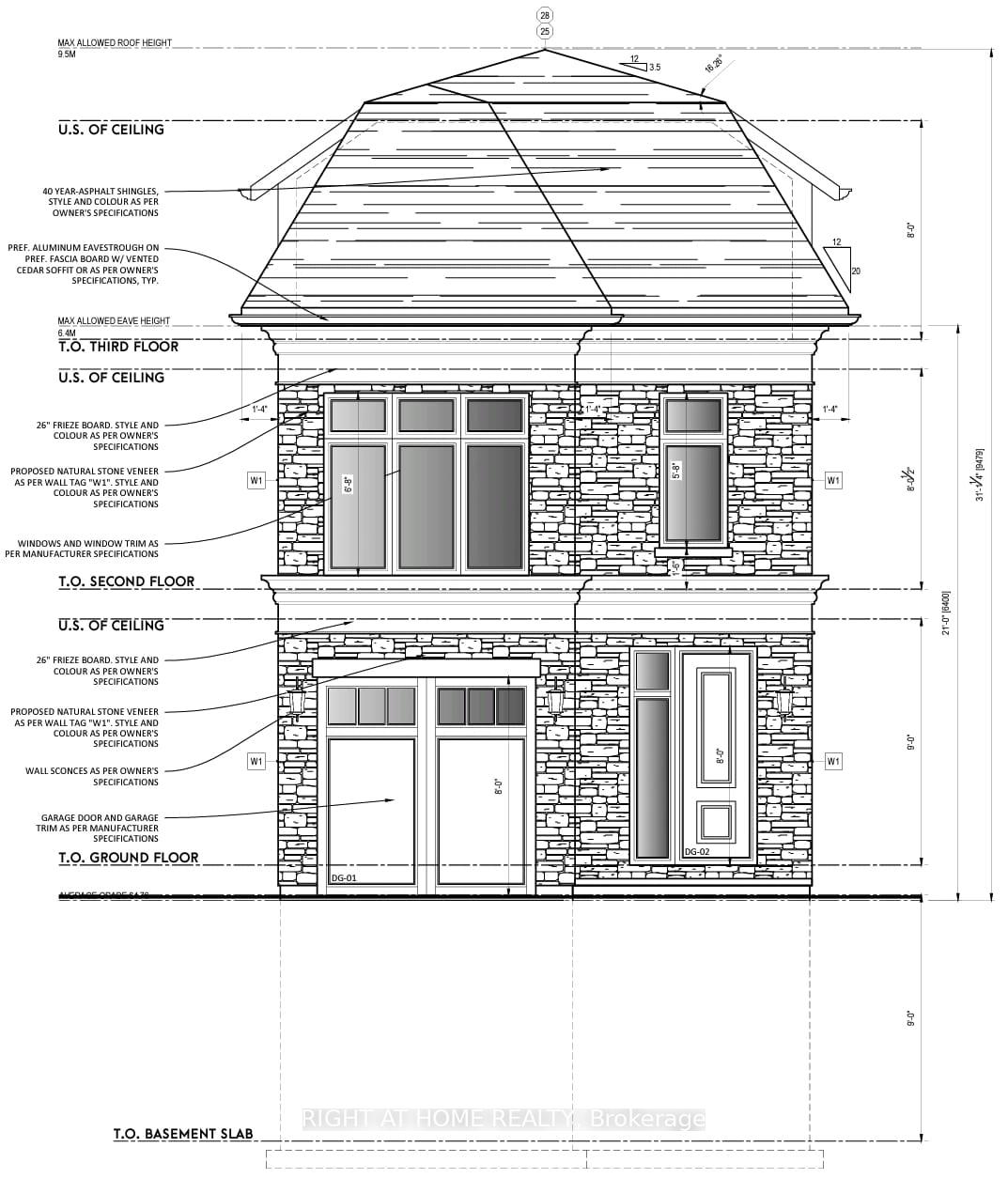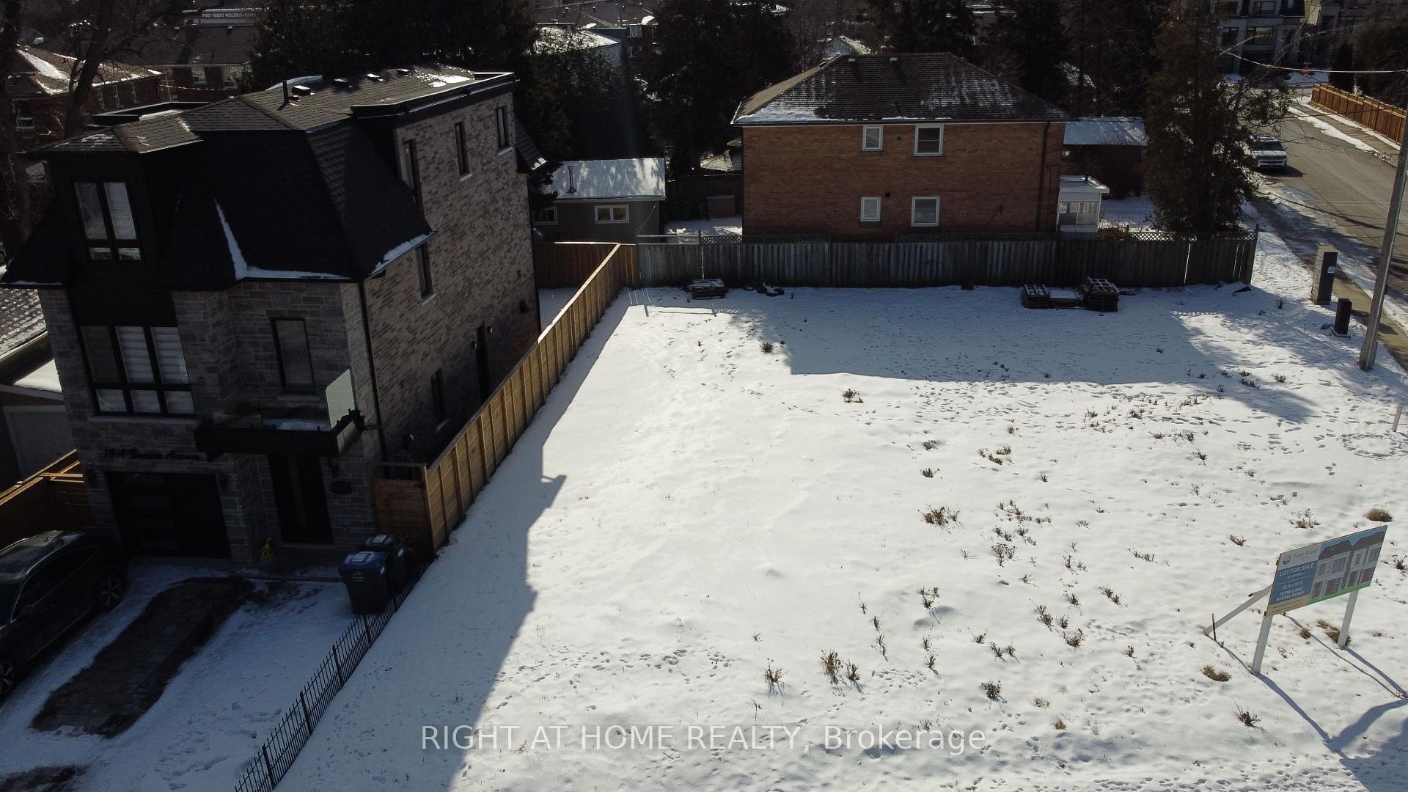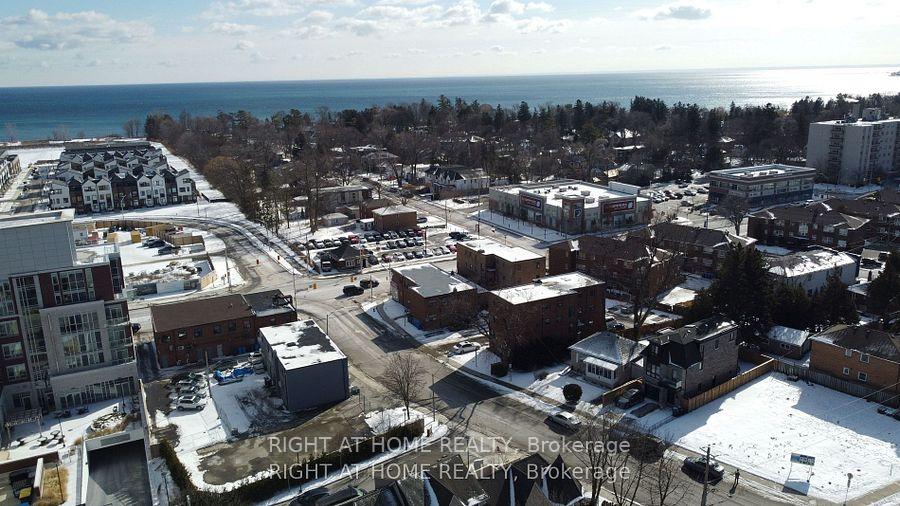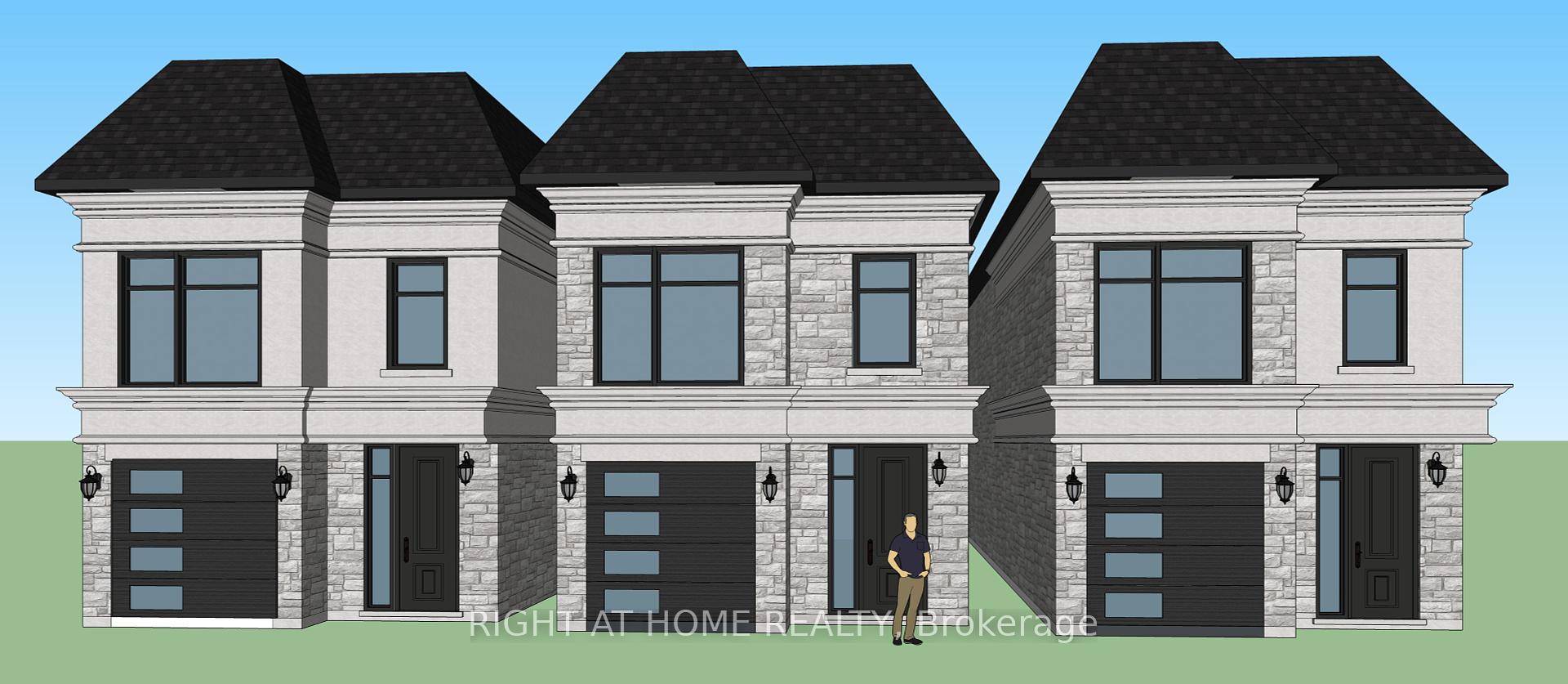10 B and C Benson Avenue, Mississauga, ON L5H 2P2 W12120340
- Property type: Residential Freehold
- Offer type: For Sale
- City: Mississauga
- Zip Code: L5H 2P2
- Neighborhood: B and C Benson Avenue
- Street: B and C Benson
- Bedrooms: 5
- Bathrooms: 5
- Lot size: 2480.33 ft²
- Garage type: Detached
- Parking: 3
- Heating: Forced Air
- Cooling: Central Air
- Heat Source: Gas
- Kitchens: 1
- Family Room: 1
- Telephone: Available
- Property Features: Lake/Pond, Library, Marina, Park, Public Transit
- Water: Municipal
- Lot Width: 62
- Lot Depth: 91
- Construction Materials: Stone
- Parking Spaces: 2
- ParkingFeatures: Private
- Lot Irregularities: 62.17ft x 91.86ft x 86.61ft x 75.85ft
- Sewer: Sewer
- Special Designation: Unknown
- Washrooms Type1Pcs: 2
- Washrooms Type3Pcs: 4
- Washrooms Type4Pcs: 5
- Washrooms Type5Pcs: 3
- Washrooms Type1Level: Ground
- Washrooms Type2Level: Second
- Washrooms Type3Level: Second
- Washrooms Type4Level: Third
- Washrooms Type5Level: Basement
- WashroomsType1: 1
- WashroomsType2: 1
- WashroomsType3: 1
- WashroomsType4: 1
- WashroomsType5: 1
- Property Subtype: Vacant Land
- Tax Year: 2025
- Tax Legal Description: PART LOTS 18 & 19, PLAN G22; MISSISSAUGA, BEING PART 2 & 3 ON REFERENCE PLAN 43R-39068 IN THE CITY OF MISSISSAUGA, REGIONAL MUNICIPALITY OF PEEL
Features
- Cable TV Included
- CentralVacuum
- Fireplace
- Garage
- Heat Included
- Lake/Pond
- Library
- Marina
- Park
- Public Transit
- Sewer
Details
Build your Luxury Detached home now! Lots are currently severed, but if you buy both, you can combine them again for a LARGE CUSTOM HOME. 62 x 91 ft lot size combined. Currently drawings are complete, lots are severed + registered, and permits for 2 houses 2,116 and 2,019 sq ft: BOTH have 4 bedroom/ 5 bathroom/1 car garage/ large backyard & side yard were previously approved! Check out the photos of the designed home. Survey, drawings and renderings are available upon request. Everything is ready for you to build, find a good general contractor and you can move in by the end of the year. This is located in the sought after Port Credit Area, walking distance to the lake, parks, marina, schools, Loblaws Plaza, Shoppers, Restaurants, Coffee shops and much more. Short drive to the QEW, Port Credit Go station, Mississauga Golf Club and more. LOT C comes with a ‘Regional & GO Transit development charge credit’ totalling $76,894 in savings- only valid until January 2026!
- ID: 9565293
- Published: July 1, 2025
- Last Update: July 1, 2025
- Views: 2

