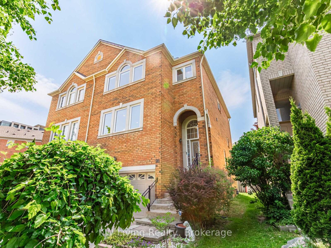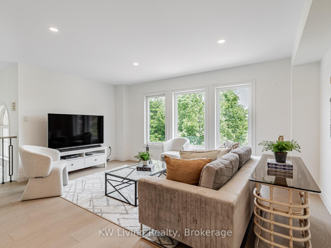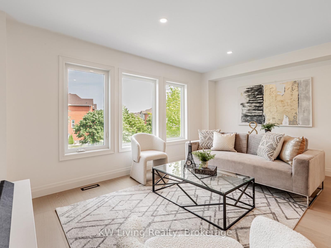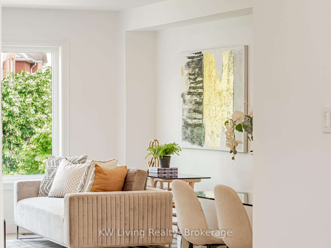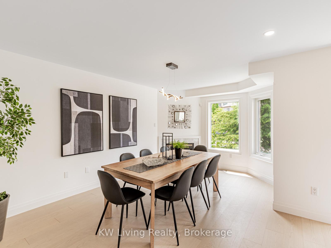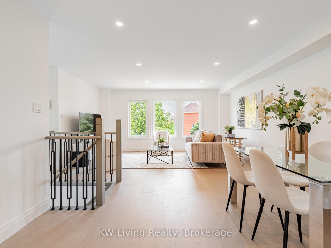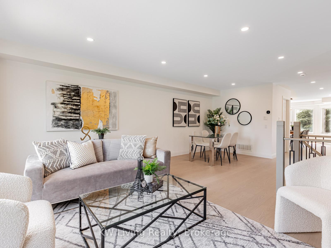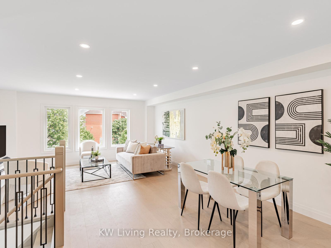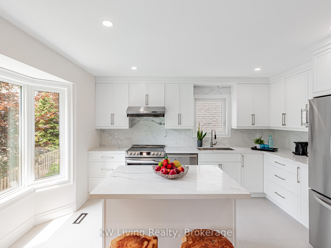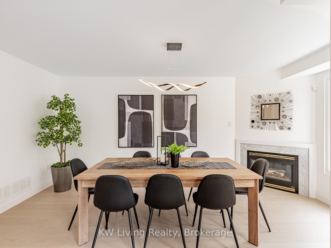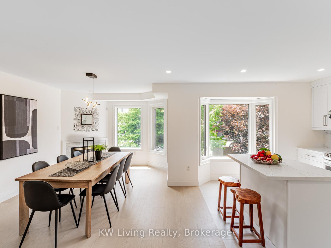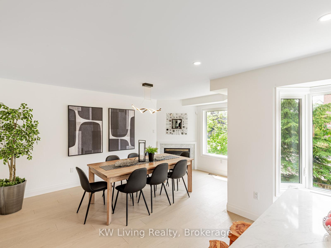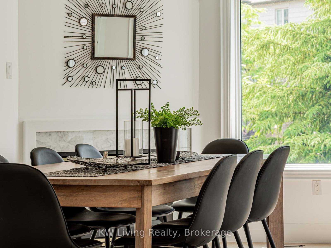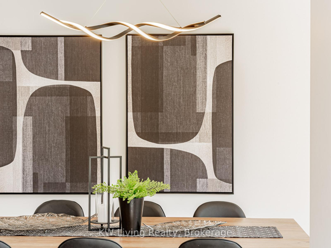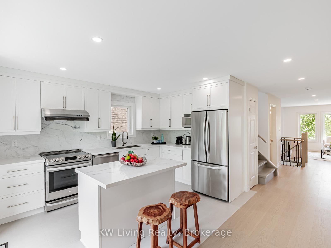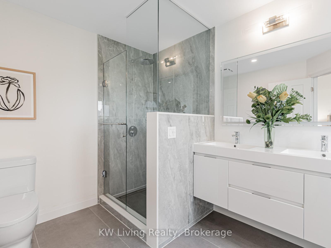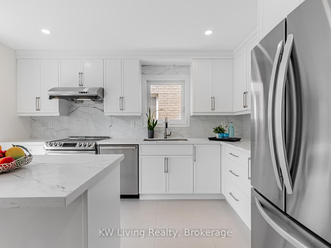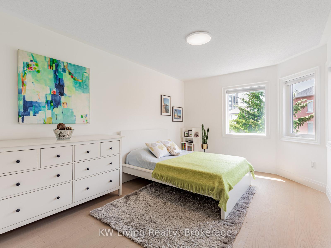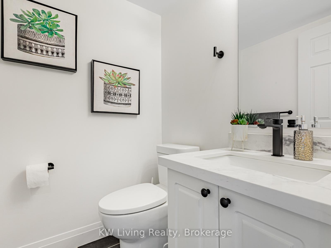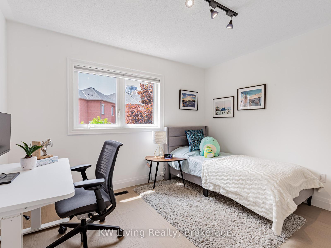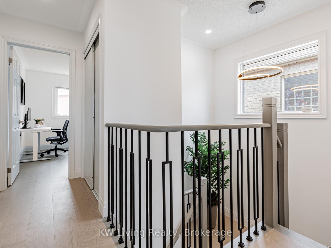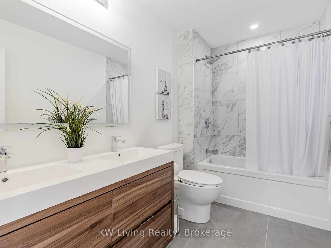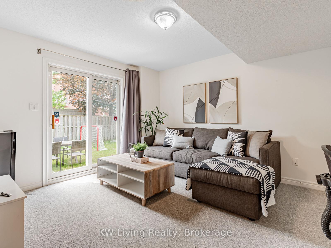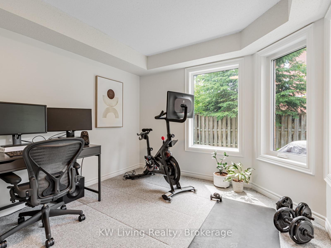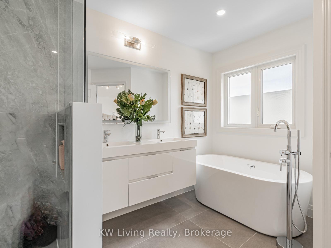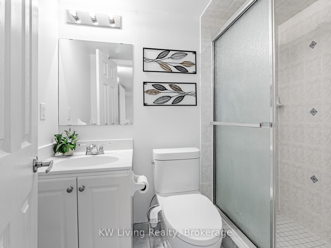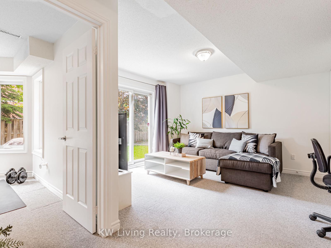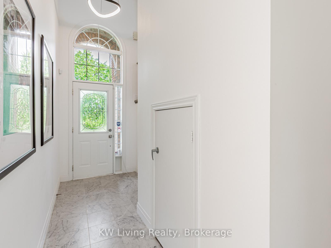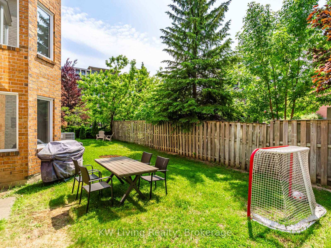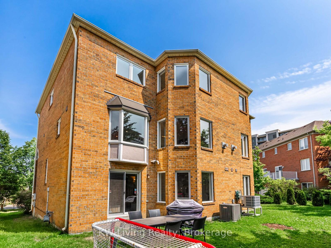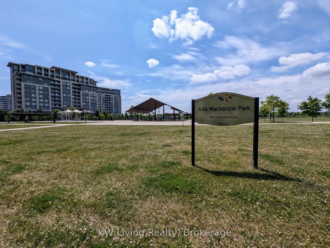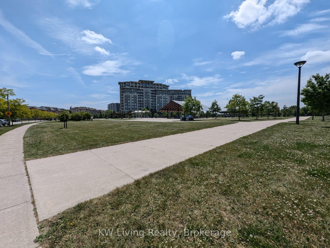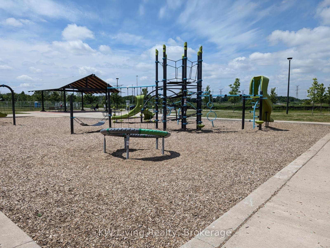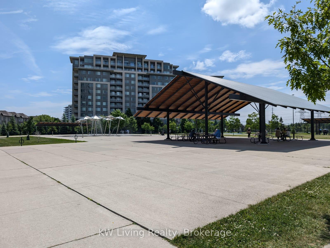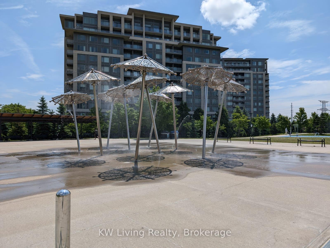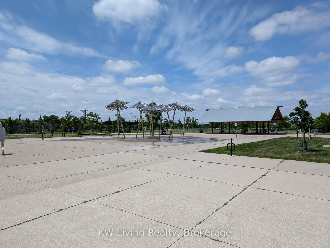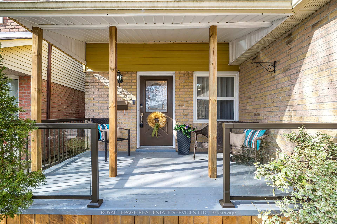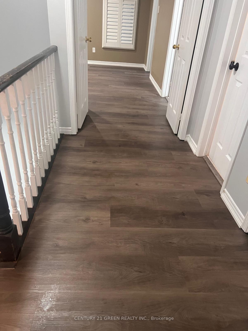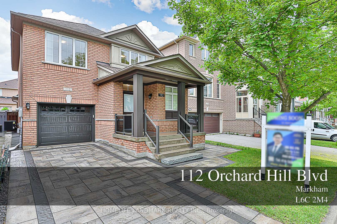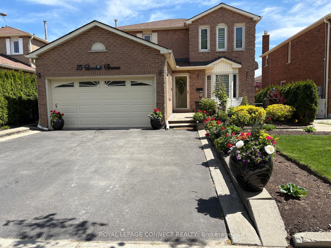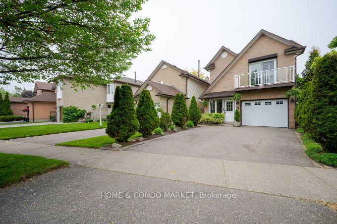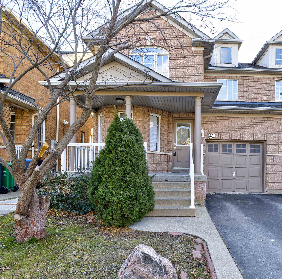98 Leitchcroft Crescent, Markham, ON L3T 7T9 N12222796
- Property type: Residential Freehold
- Offer type: For Sale
- City: Markham
- Zip Code: L3T 7T9
- Neighborhood: Leitchcroft Crescent
- Street: Leitchcroft
- Bedrooms: 4
- Bathrooms: 4
- Property size: 1500-2000 ft²
- Lot size: 2502 ft²
- Garage type: Built-In
- Parking: 4
- Heating: Forced Air
- Cooling: Central Air
- Fireplace: 1
- Heat Source: Gas
- Kitchens: 1
- Family Room: 1
- Water: Municipal
- Lot Width: 28.15
- Lot Depth: 88.58
- Construction Materials: Brick
- Parking Spaces: 2
- ParkingFeatures: Private Double
- Sewer: Sewer
- Special Designation: Unknown
- Roof: Other
- Washrooms Type1Pcs: 5
- Washrooms Type3Pcs: 2
- Washrooms Type4Pcs: 3
- Washrooms Type1Level: Second
- Washrooms Type2Level: Second
- Washrooms Type3Level: Flat
- Washrooms Type4Level: Basement
- WashroomsType1: 1
- WashroomsType2: 1
- WashroomsType3: 1
- WashroomsType4: 1
- Property Subtype: Semi-Detached
- Tax Year: 2024
- Pool Features: None
- Basement: Finished with Walk-Out
- Tax Legal Description: PT BLK 37, PL 65M3226, PT 14, 65R21301, MARKHAM. S/T RT FOR A PE
- Tax Amount: 5763.53
Features
- Fireplace
- Fridge. Washer/Dryer. ELFs. Window Covers
- Garage
- Heat Included
- Hoodvent
- Microwave)
- S/S Stove
- Sewer
Details
Welcome to this meticulously renovated, natural-light filled semi-detached freehold, boasting over 2,600 sqft across all levels, a rare opportunity for family living, featuring a spacious layout and one of the few semi-detached homes in this sought-after neighborhood. Nestled in a quiet residential area with minimal traffic, the basement features a fully equipped in-law suite, perfect for extended family or even rental potential. Ideally situated near Hwy 404, seamless access to downtown, Hwy 401, top-rated schools, Hwy 7s restaurants, shops, grocery stores, and VIVA public transit. You’ll love how you can easily walk to the serene Ada Mackenzie Park, ideal for leisurely strolls or outdoor activities. The main/second floors feature new engineered hardwood flooring paired with fresh, modern baseboards. The gourmet kitchen is the heart of the home, showcasing custom wood cabinetry extending to the ceiling with soft-close hardware, eliminating bulkheads for a sleek, seamless look. A spacious quartz-topped kitchen island matching quartz countertops, and a chic backsplash elevate the space, while porcelain tiles add sophistication. Premium stainless steel appliances, including an LG stove/Fridge, and Bosch dishwasher, make this a chefs dream. The primary 5-piece washroom is a spa-like retreat, fully remodeled with expansive porcelain tiles, a luxurious Neptune freestanding tub with a floor-mounted filler, a floating double vanity with modern faucets, and a stylish LED mirror. The second upstairs washroom mirrors this elegance with porcelain floor tiles, new bath area tiles, a removed bulkhead, and a double vanity with integrated sinks and contemporary faucets. Freshly painted throughout, the home is illuminated by new pot lights, upgraded LED pendant lighting, a fireplace mantle, satin nickel door handles and hinges, a smart thermostat, Leviton dimmers for customizable ambiance, and newly installed (2024) Energy Star windows, creating a warm and inviting atmosphere.
- ID: 8001477
- Published: June 16, 2025
- Last Update: June 16, 2025
- Views: 2

