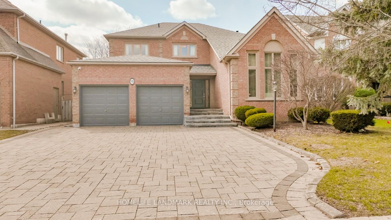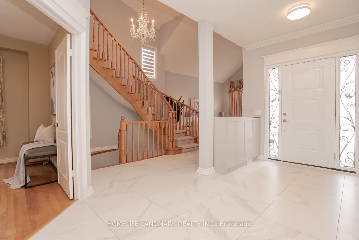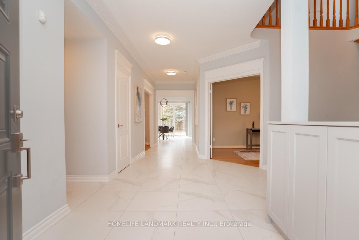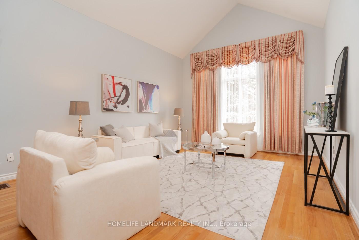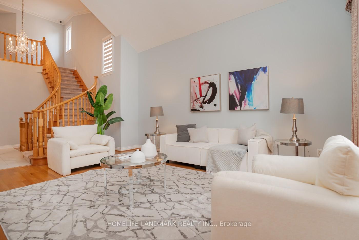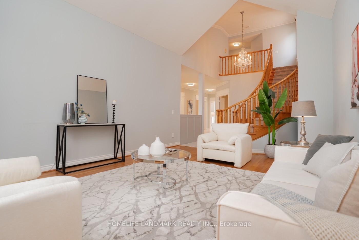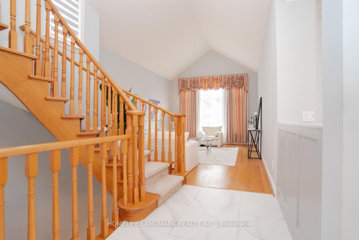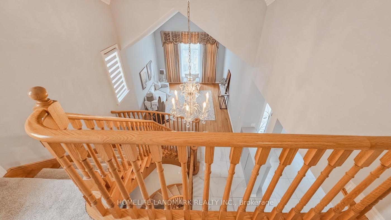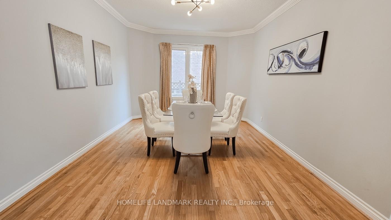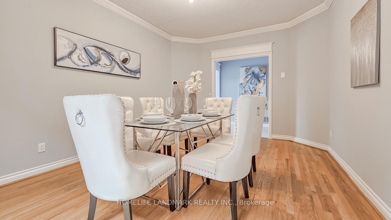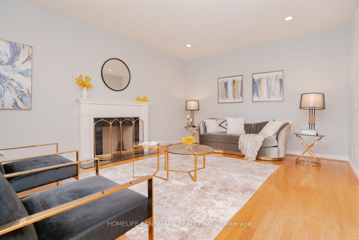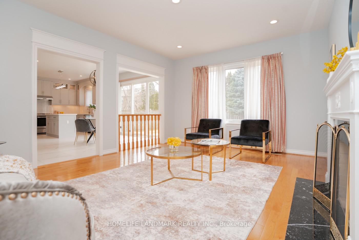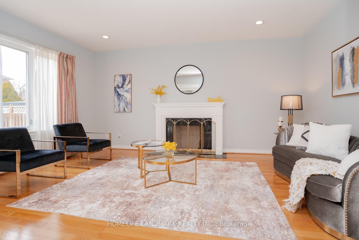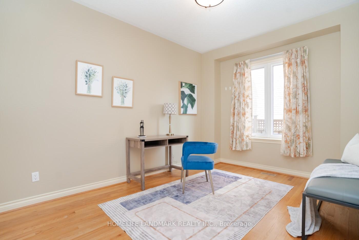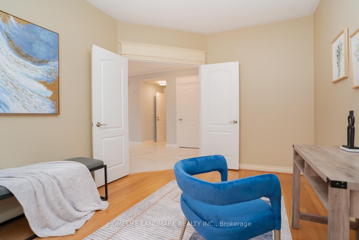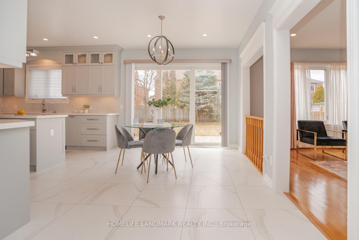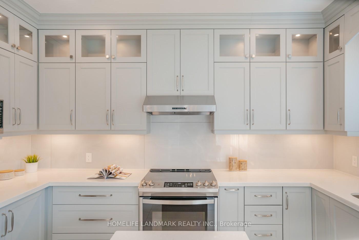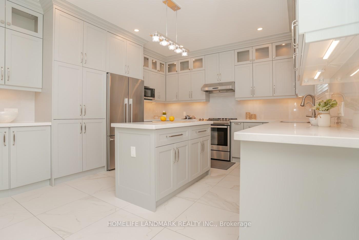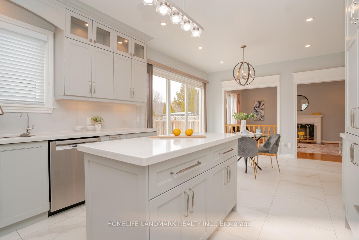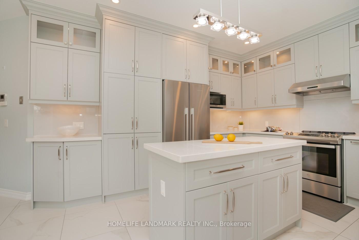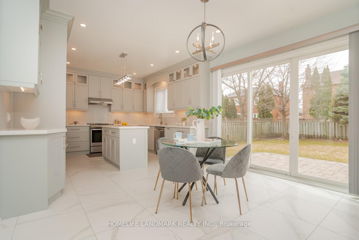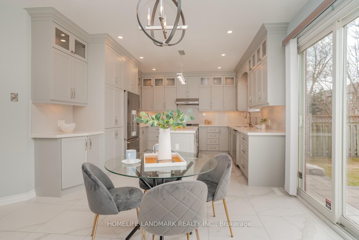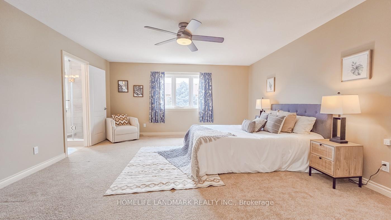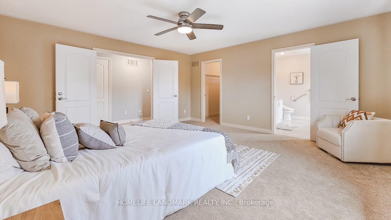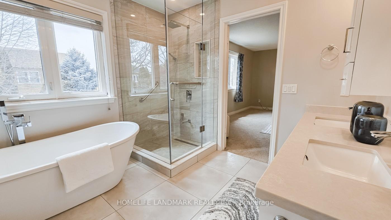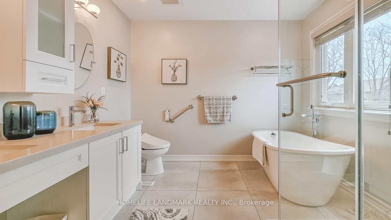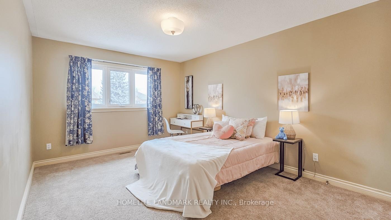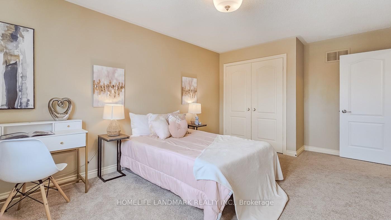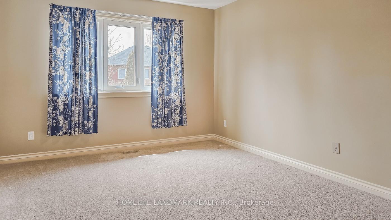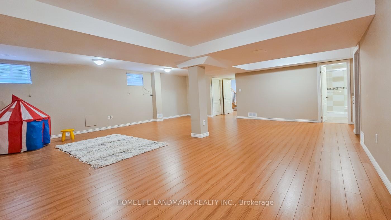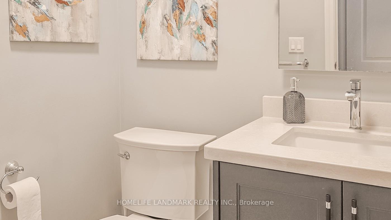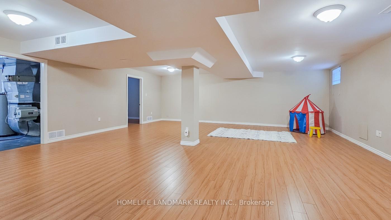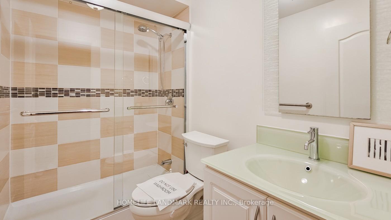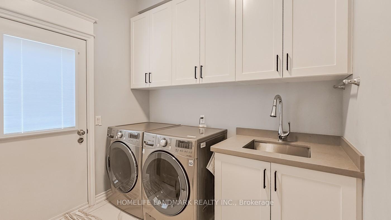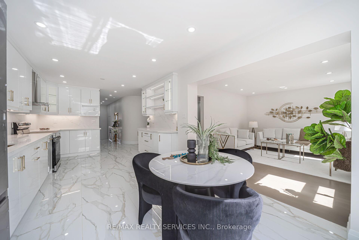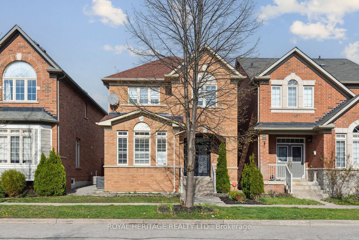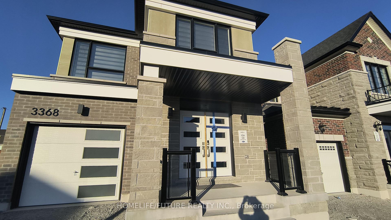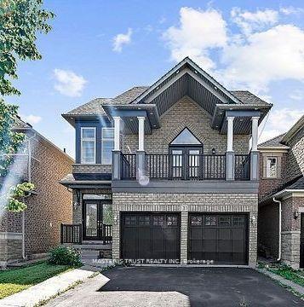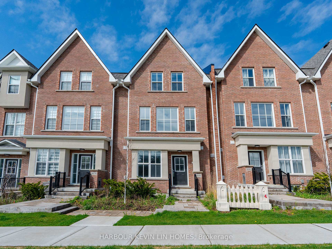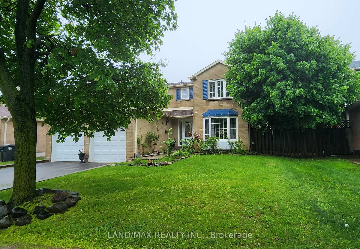98 Braeside Square, Markham, ON L3R 0A5 N12084498
- Property type: Residential Freehold
- Offer type: For Sale
- City: Markham
- Zip Code: L3R 0A5
- Neighborhood: Braeside Square
- Street: Braeside
- Bedrooms: 6
- Bathrooms: 4
- Property size: 3000-3500 ft²
- Garage type: Attached
- Parking: 7
- Heating: Forced Air
- Cooling: Central Air
- Heat Source: Gas
- Kitchens: 1
- Family Room: 1
- Telephone: Yes
- Property Features: Public Transit, School, Fenced Yard, Park
- Water: Municipal
- Lot Width: 50.2
- Lot Depth: 129.59
- Construction Materials: Brick
- Parking Spaces: 5
- Sewer: Sewer
- Special Designation: Unknown
- Roof: Asphalt Shingle
- Washrooms Type1Pcs: 5
- Washrooms Type3Pcs: 2
- Washrooms Type4Pcs: 3
- Washrooms Type1Level: Second
- Washrooms Type2Level: Second
- Washrooms Type3Level: Ground
- Washrooms Type4Level: Basement
- WashroomsType1: 1
- WashroomsType2: 1
- WashroomsType3: 1
- WashroomsType4: 1
- Property Subtype: Detached
- Tax Year: 2025
- Pool Features: None
- Basement: Finished
- Tax Legal Description: PLAN 65M2531 LOT50
- Tax Amount: 8948
Features
- all light fixtures
- Cable TV Included
- CAC
- Central vacuum and equipment (2022)
- CentralVacuum
- Chandelier
- Drapery and Blinds
- Existing Window Sheers
- Fenced Yard
- Fireplace
- Front Load Washer & Dryer. Extra Drapery Set
- Furnace
- Garage
- Heat Included
- Heat Pump (2023)
- Kitchen Cabinets & Quartz Counters (2021)
- Park
- Public Transit
- Renovated Bathrooms (2021)
- Reverse Osmosis (2023)
- Roof Shingles (2018)
- S/S Appliances (2021)
- School
- Sewer
- Sprinkler system (2021)
- Stone Interlock Driveway (2018). Garage Door Openers & remotes.
Details
Spectacular Opportunity In Prime Unionville!! 4 Bedroom Double Garage Solid Home Built By Sablewood with Open Soaring Cathedral Ceiling Living Room. Premium Deep Lot 129 feet With Interlocked Patio Walk-out From The Immaculate Renovated Kitchen W/Centre Island, Quartz Countertop, Back Splash, S/S Appliances Offers Summer Oasis Backyard Gathering for Family & Friends. Family Room With Classical Fireplace Overlooking the Backyard Activity. Formal Dining Room, Library With Double Door. High Bright Finished Basement With Bathroom For Guests’ Comfort and Spacious Recreation Room & Wet Bar & Extra Work-From-Home Offices & Storage. Interlocked Driveway For 5 Cars Private Parking. It’s Located Just 550 metres From Unionville High School, and close to Other Highly Ranked 5 Public, 4 Catholic & 2 Private Schools, Parks, Supermarket, Restaurants, Shopping Centres, YRT Bus Routes and Highway 404 & 407. Lovely Home well maintained By The Original Owner. An Ideal Choice For Your Next Home.
- ID: 5463117
- Published: May 24, 2025
- Last Update: May 24, 2025
- Views: 4

