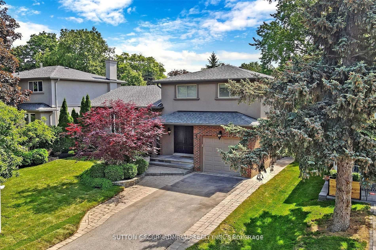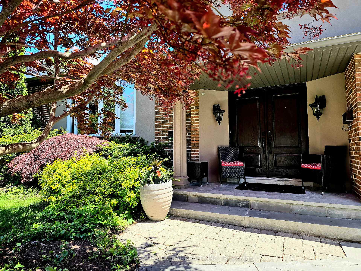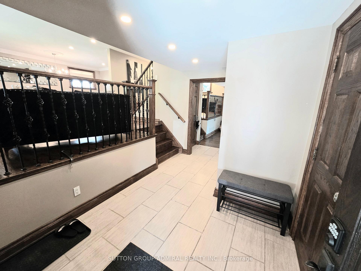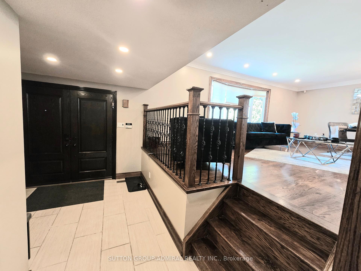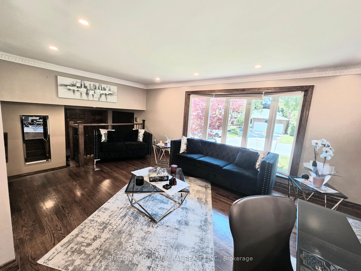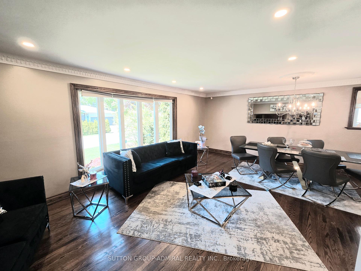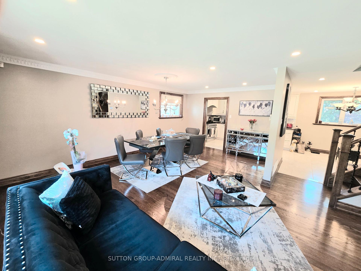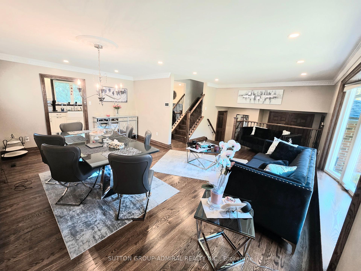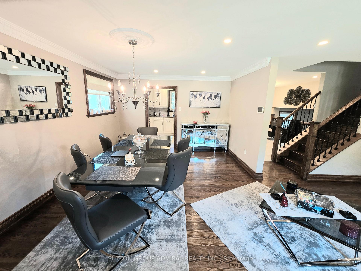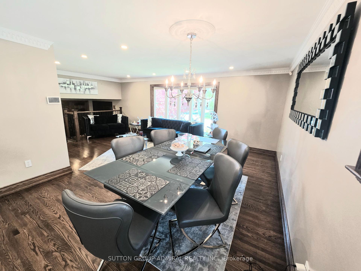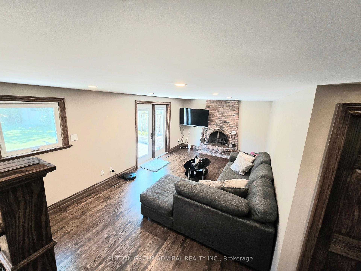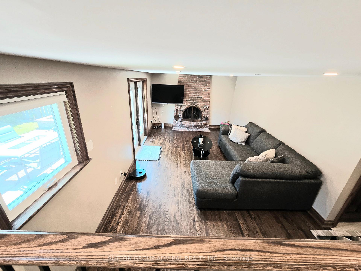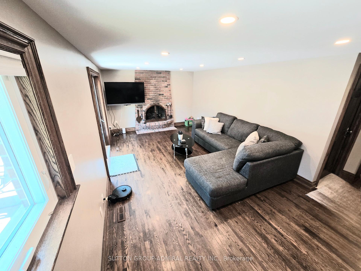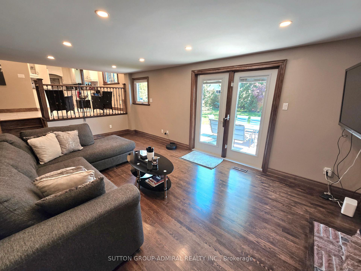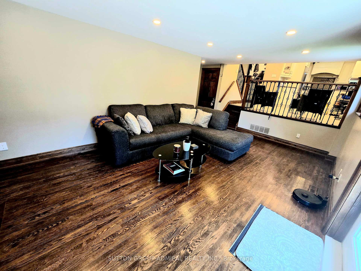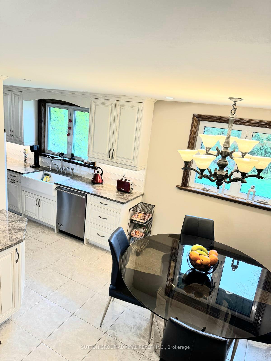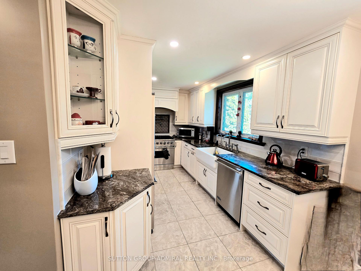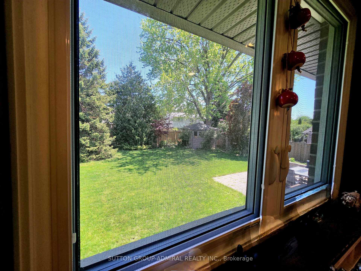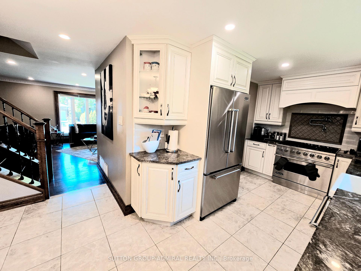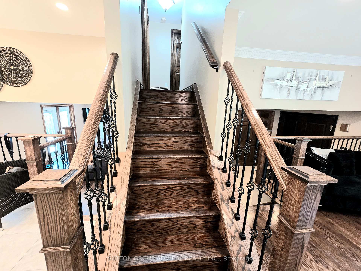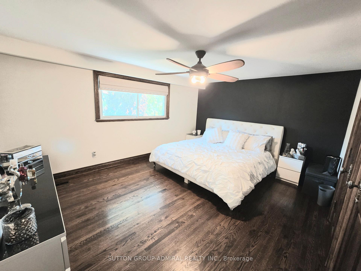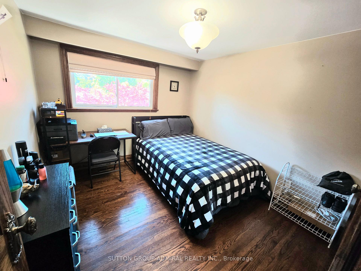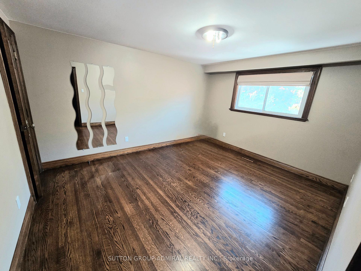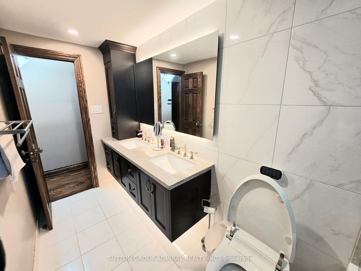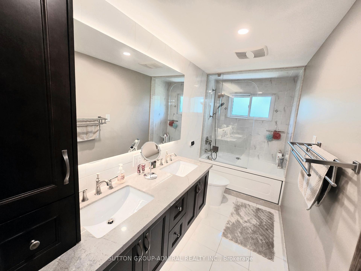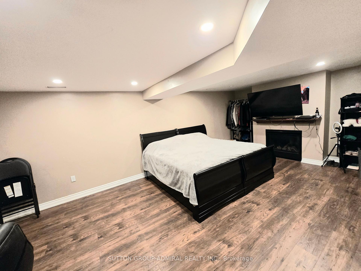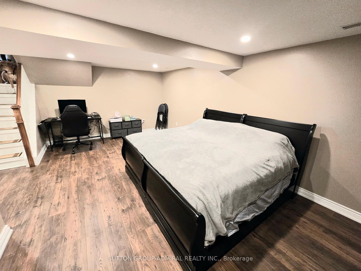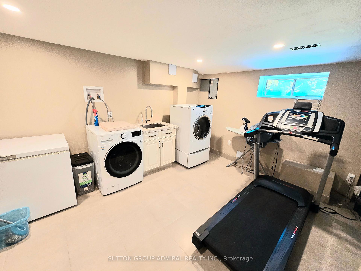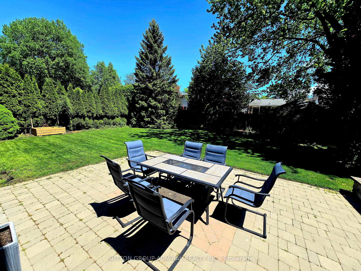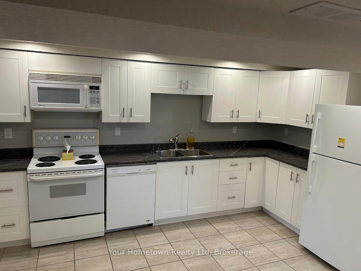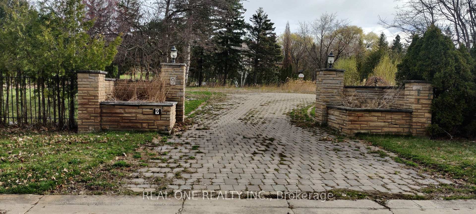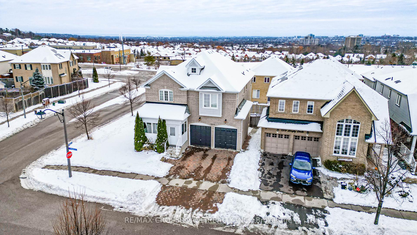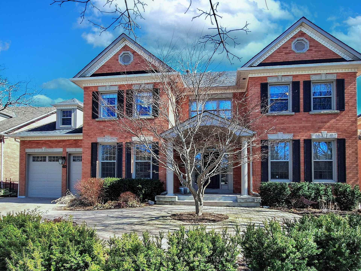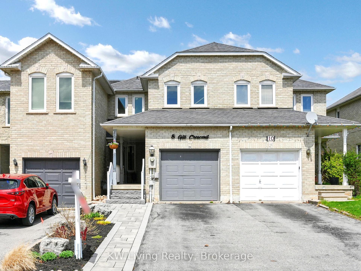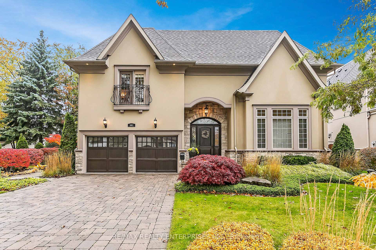9 Knotty Pine Trail, Markham, ON L3T 3W5 N12158359
- Property type: Residential Freehold
- Offer type: For Lease
- City: Markham
- Zip Code: L3T 3W5
- Neighborhood: Knotty Pine Trail
- Street: Knotty Pine
- Bedrooms: 3
- Bathrooms: 2
- Property size: 1500-2000 ft²
- Lot size: 6050 ft²
- Garage type: Attached
- Parking: 5
- Heating: Forced Air
- Cooling: Central Air
- Fireplace: 2
- Heat Source: Gas
- Furnished: Unfurnished
- Kitchens: 1
- Family Room: 1
- Property Features: Public Transit, School, Fenced Yard, Golf, Park, Place Of Worship
- Water: Municipal
- Lot Width: 55
- Lot Depth: 110
- Construction Materials: Stucco (Plaster), Brick
- Parking Spaces: 4
- ParkingFeatures: Private Double
- Private Entrance: 1
- Sewer: Sewer
- Special Designation: Unknown
- Roof: Asphalt Shingle
- Washrooms Type1Pcs: 3
- Washrooms Type1Level: Ground
- Washrooms Type2Level: Second
- WashroomsType1: 1
- WashroomsType2: 1
- Property Subtype: Detached
- Pool Features: None
- Fireplace Features: Family Room
- Laundry Features: Laundry Room
- Basement: Finished
Features
- All Window Coverings & All Electrical Light Fixtures
- Dryer
- Fenced Yard
- Fireplace
- Garage
- Garage Door Opener & Remote
- Garden Shed
- Golf
- Heat Included
- hood fan
- Park
- Place Of Worship
- Public Transit
- S.S.Dishwasher
- s/s fridge
- S/S Gas Viking Stove
- S/S microwave
- School
- Sewer
- Washer
Details
Welcome To This Bright Charming & Spacious Side -Split Home, Offering The Perfect Blend Of Open-Concept Living & Thoughtful Separation Of Space .Boasting Parking For 5 Vehicles ,This Property Is Ideal For Families & Entertainers Alike. Hardwood Floors, Pot Lights, Crown Moulding Stretches Throughout The Main Living Area .Open Concept Living & Dinning Seamlessly Flowing Into The The Kitchen Featuring Granite Countertops ,Premium Viking S/S Appliances & A Sun-Filled Eat-In Breakfast Area That Overlooks The Cozy Family Room With A Fireplace & W/Out To The Beautiful Landscaped Large Garden. Enjoy The Interlock Patio With A seating Platform ,Gas BBQ Hookup ,Lush Garden That Make It Ideal For Summer Entertaining & Quiet Evening Outdoors. Generous Size Bedrooms Designed For Style & Comfort. This Home’s Unique Layout Offers The Best Of Both Worlds With Distinct Living Zones For Privacy & Functionality ,While Maintaining An Open Concept Connected Feel.*Magnificent Location, Easy Access To Public Transit & All Amenities,1 Bus To Finch Station ,1 Bus To York University ,Mins To Hwy 7/407*Landlord Loves Dogs!*Pets Permitted!*
- ID: 5095176
- Published: May 20, 2025
- Last Update: May 20, 2025
- Views: 2

