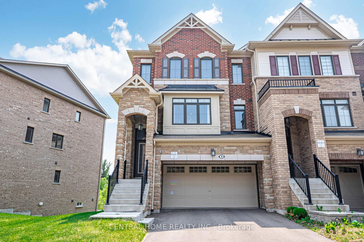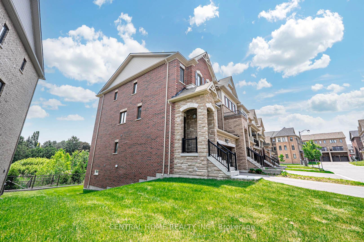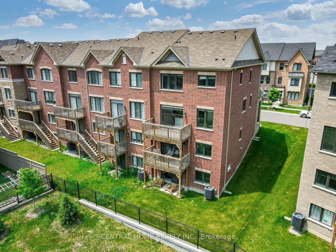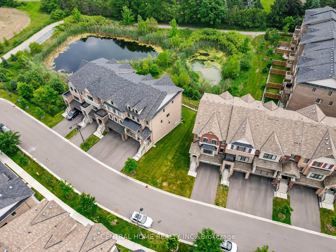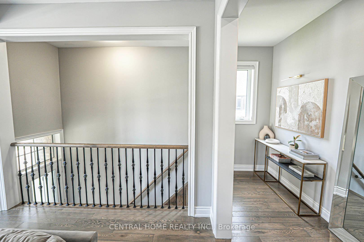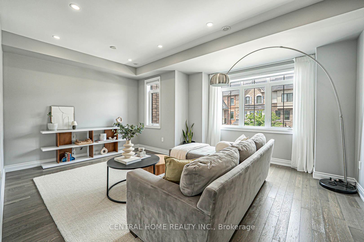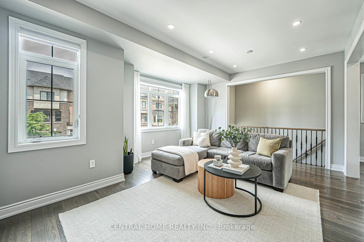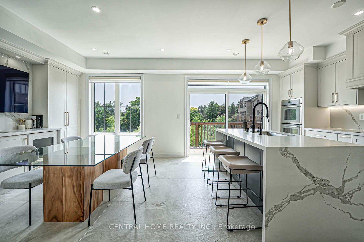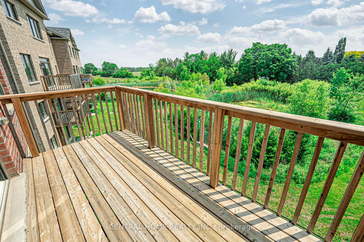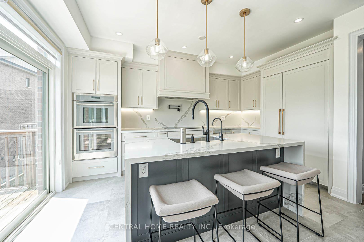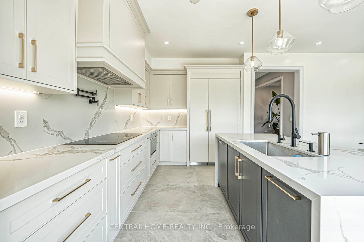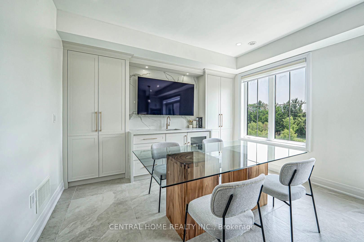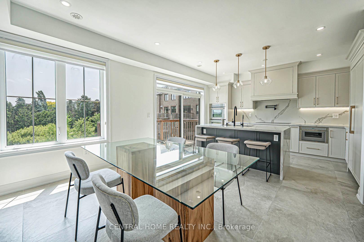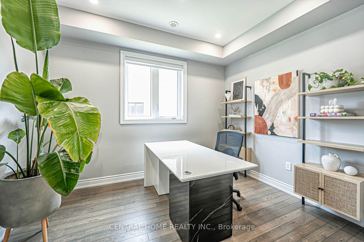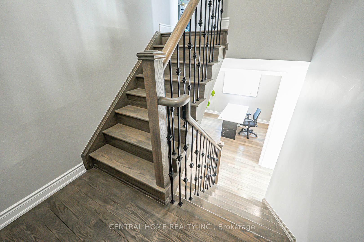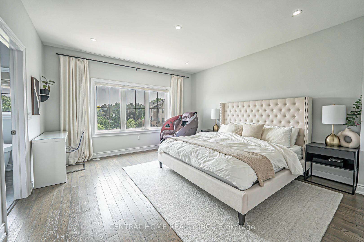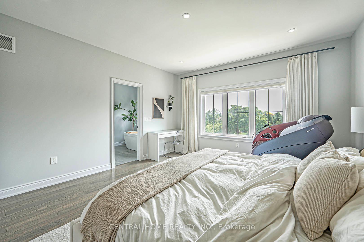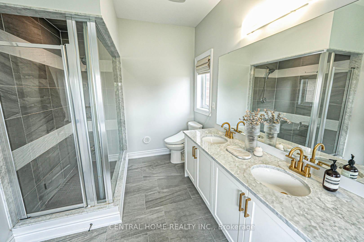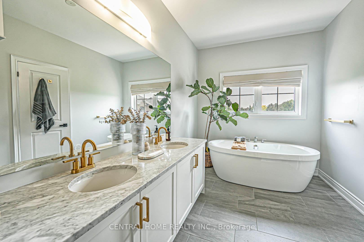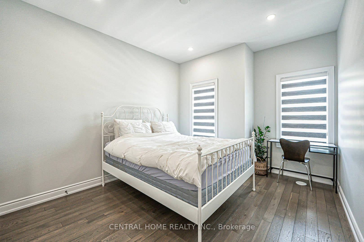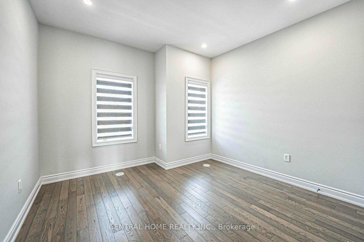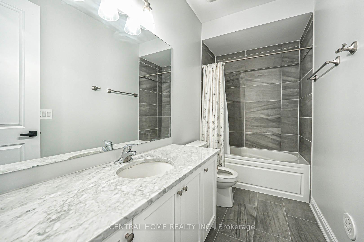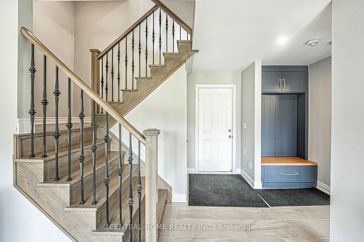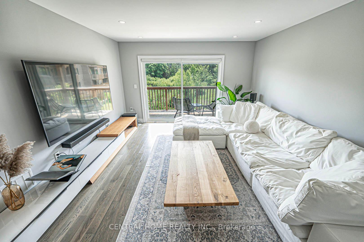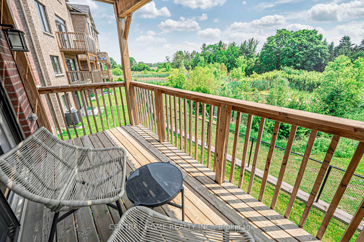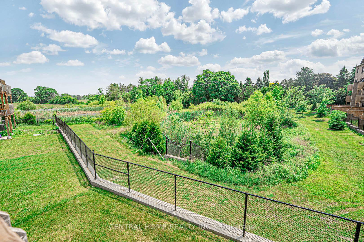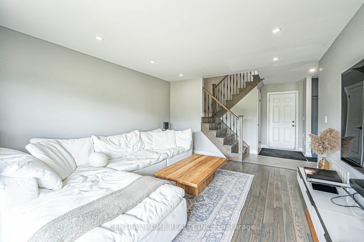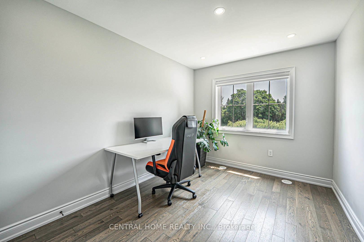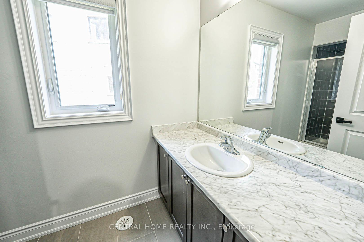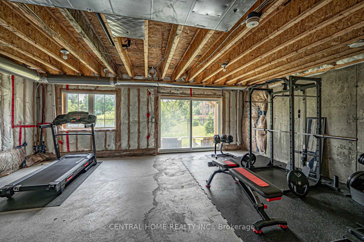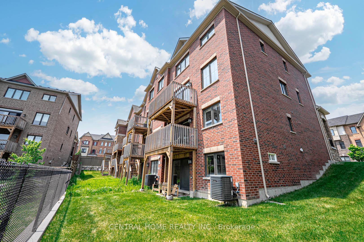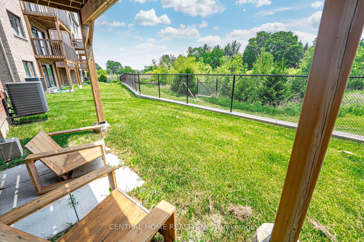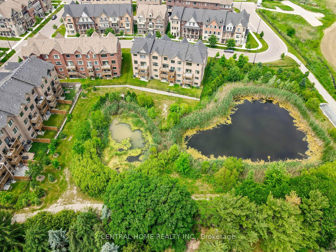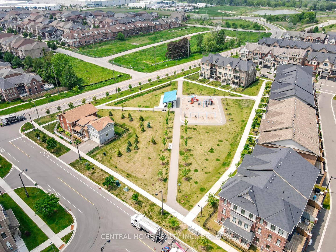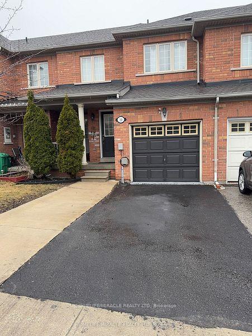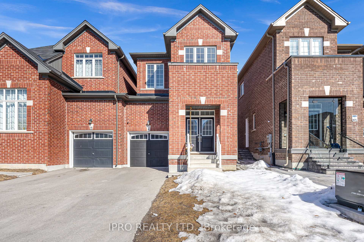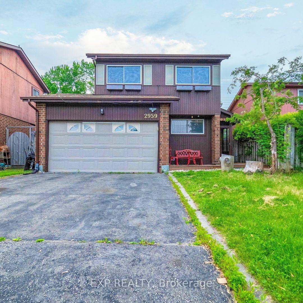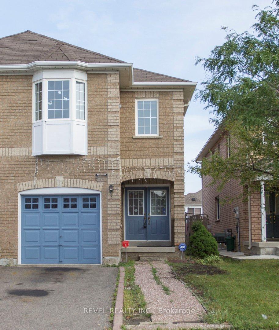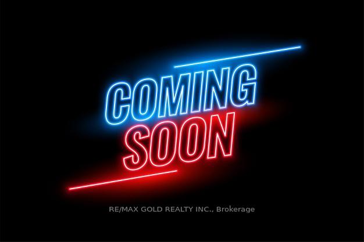9 Delft Drive, Markham, ON L6C 0Z3 N12218031
- Property type: Residential Freehold
- Offer type: For Sale
- City: Markham
- Zip Code: L6C 0Z3
- Neighborhood: Delft Drive
- Street: Delft
- Bedrooms: 4
- Bathrooms: 4
- Property size: 2500-3000 ft²
- Garage type: Attached
- Parking: 6
- Heating: Forced Air
- Cooling: Central Air
- Heat Source: Gas
- Kitchens: 1
- Family Room: 1
- Telephone: Yes
- Water: Municipal
- Lot Width: 39.72
- Lot Depth: 85.9
- Construction Materials: Brick, Brick Front
- Parking Spaces: 4
- Sewer: Sewer
- Special Designation: Other
- Roof: Asphalt Shingle
- Washrooms Type1Pcs: 2
- Washrooms Type3Pcs: 4
- Washrooms Type4Pcs: 5
- Washrooms Type1Level: Main
- Washrooms Type2Level: Ground
- Washrooms Type3Level: Upper
- Washrooms Type4Level: Upper
- WashroomsType1: 1
- WashroomsType2: 1
- WashroomsType3: 1
- WashroomsType4: 1
- Property Subtype: Att/Row/Townhouse
- Tax Year: 2024
- Pool Features: None
- Basement: Walk-Out
- Tax Legal Description: PART BLOCK 26, PLAN 65M4612 BEING PARTS 13, 14, 15 & 16 65R38484; SUBJECT TO AN EASEMENT IN GROSS OVER PART 1 PLAN 65R32174 AS IN YR2771422, SUBJECT TO AN EASEMENT IN GROSS OVER PART 4 65R37884 AS IN YR2839408 SUBJECT TO AN EASEMENT OVER PART 13 & 14 65R38484 IN FAVOUR OF PART 12 65R38484 AS IN YR2978942 SUBJECT TO AN EASEMENT FOR ENTRY AS IN YR3042205 CITY OF MARKHAM
- Tax Amount: 6736.15
Features
- All Existing Elfs and Window Coverings.
- Cable TV Included
- Dishwasher
- Fireplace
- Fridge
- Garage
- Heat Included
- Sewer
- Stove
- washer & dryer
Details
Stunning 5 Yrs New End Unit Freehold Townhome W/Double Car Garage In Sought After Victoria Square Neighborhood. Long Driveway Parks Up To 4 Cars. 9″ Ceilings On Main & Upper Floor, Modern Open-Concept Kitchen W/ Island, Granite Countertop, S/S Appliances, Hardwood Flooring Through-Out, Oak Staircase W/Iron Pickets. W/O To Deck From Kitchen & Family Room W/ Beautiful Obstructed Pond View
- ID: 7670057
- Published: June 13, 2025
- Last Update: June 14, 2025
- Views: 3

