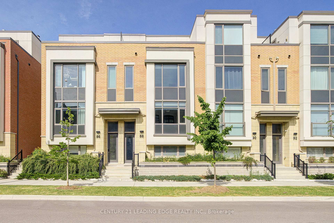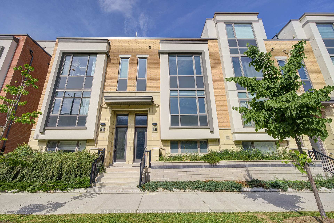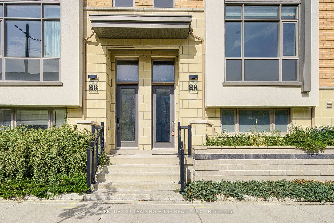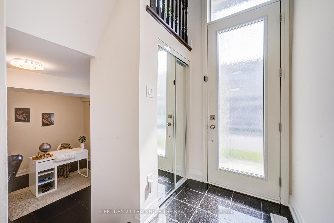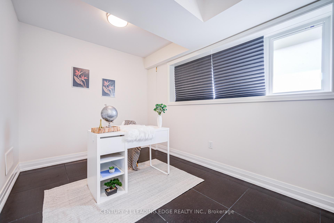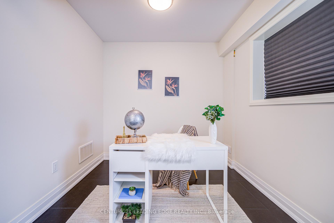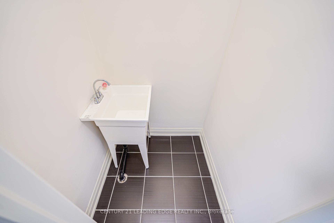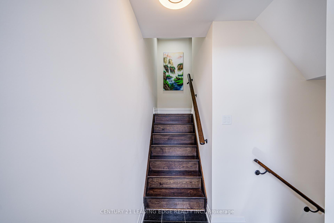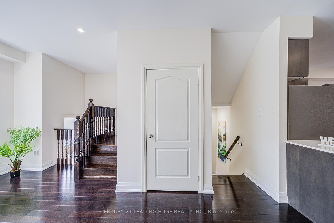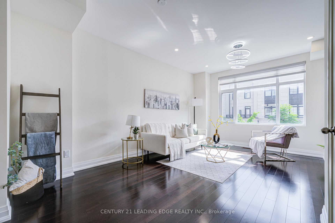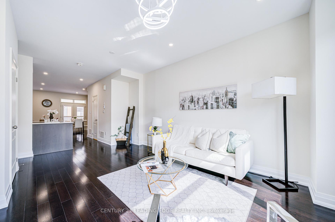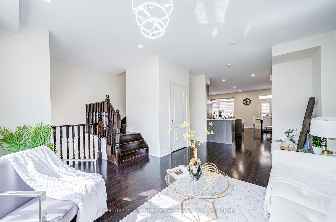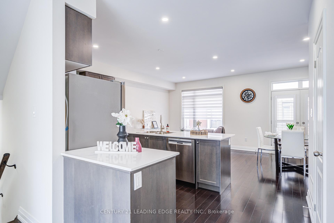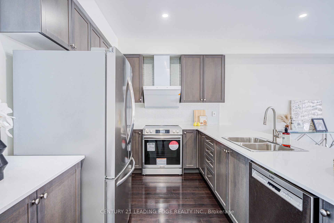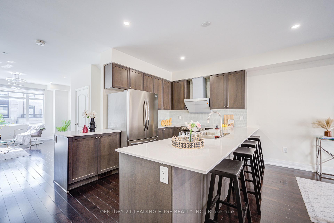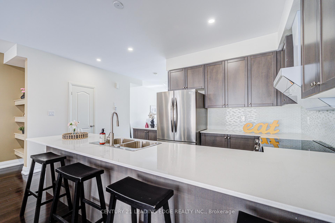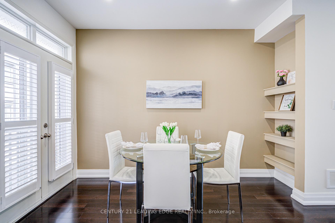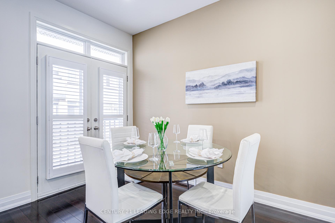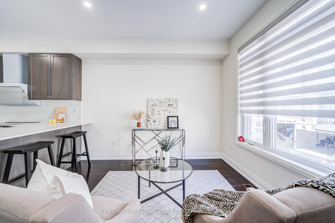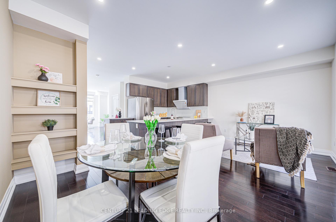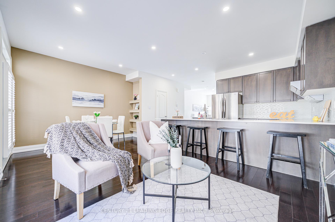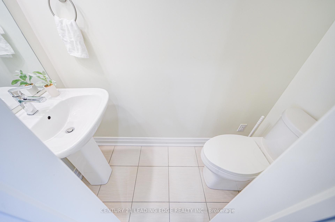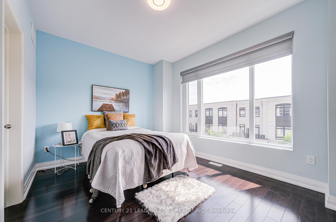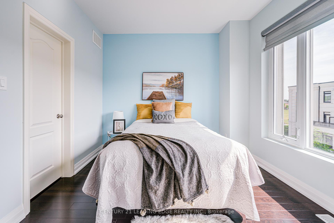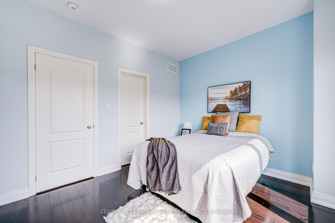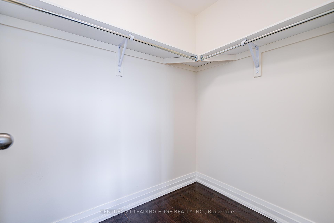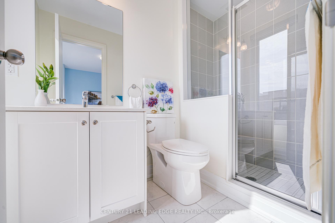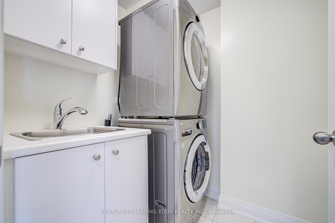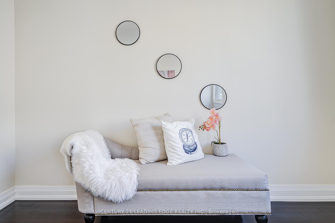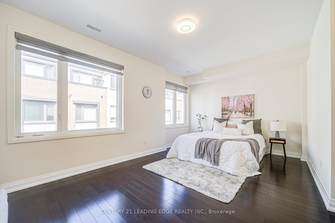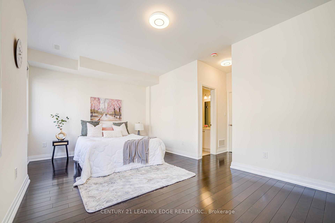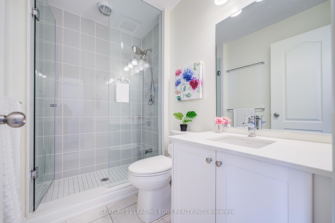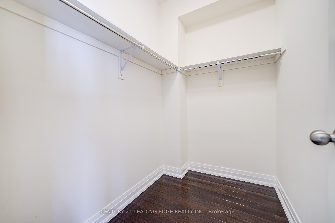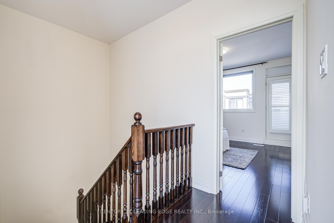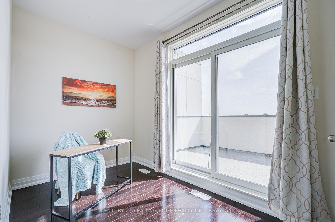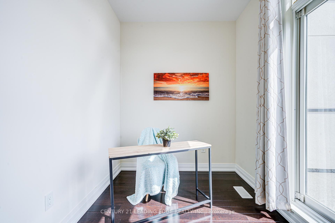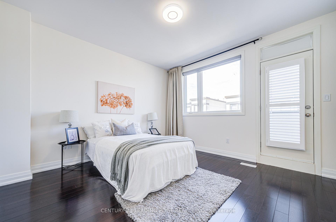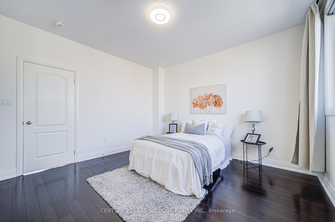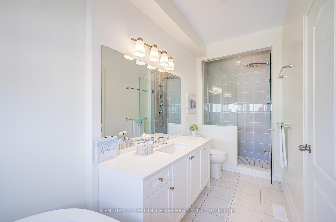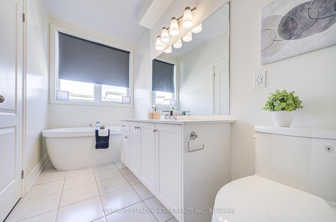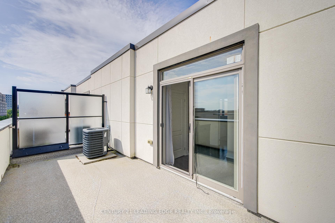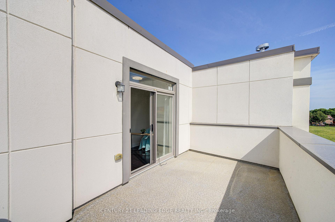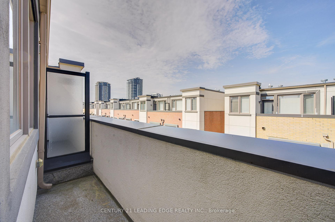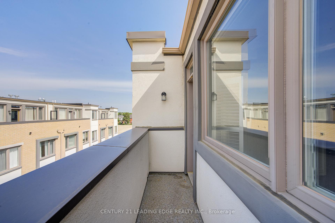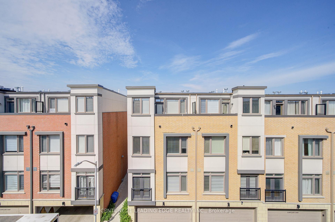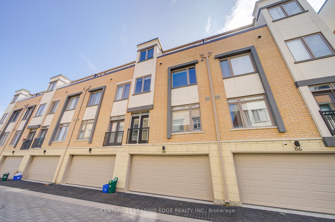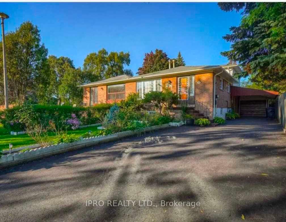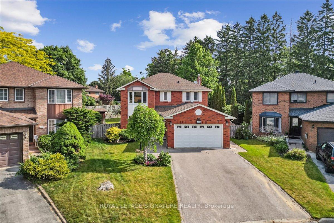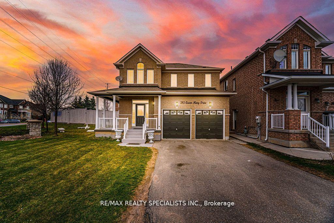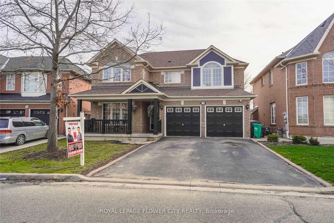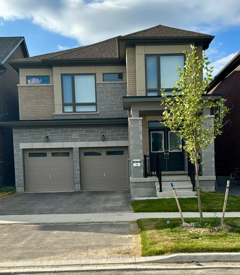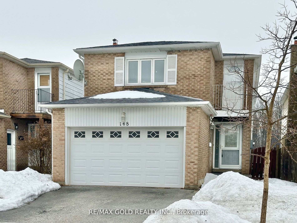88 William Saville Street, Markham, ON L3R 9S3 N12231896
- Property type: Residential Freehold
- Offer type: For Sale
- City: Markham
- Zip Code: L3R 9S3
- Neighborhood: William Saville Street
- Street: William Saville
- Bedrooms: 4
- Bathrooms: 4
- Property size: 2000-2500 ft²
- Garage type: Built-In
- Parking: 3
- Heating: Forced Air
- Cooling: Central Air
- Heat Source: Gas
- Kitchens: 1
- Family Room: 1
- Property Features: Hospital, Library, Park, Public Transit, Rec./Commun.Centre, School
- Water: Municipal
- Lot Width: 19.65
- Lot Depth: 51.84
- Construction Materials: Brick
- Parking Spaces: 1
- ParkingFeatures: Private
- Sewer: Sewer
- Parcel Of TiedLand: Yes
- Special Designation: Unknown
- Roof: Unknown
- Washrooms Type1Pcs: 2
- Washrooms Type3Pcs: 4
- Washrooms Type1Level: Main
- Washrooms Type2Level: Second
- Washrooms Type3Level: Third
- WashroomsType1: 1
- WashroomsType2: 2
- WashroomsType3: 1
- Property Subtype: Att/Row/Townhouse
- Tax Year: 2025
- Pool Features: None
- Basement: Finished
- Tax Legal Description: PART BLOCK 3, PLAN 65M4595, PART 39, PLAN 65R-37876; TOGETHER WITH AN UNDIVIDED COMMON INTEREST IN YORK REGION COMMON ELEMENTS CONDOMINIUM CORPORATION NO. 1436 SUBJECT TO AN EASEMENT AS IN YR2521082 SUBJECT TO AN EASEMENT IN GROSS AS IN YR2437820 TOGETHER WITH AN EASEMENT OVER PART BLOCK 4, 65M4595 BEING PART 2, 65R37113 AS IN YR2797525 SUBJECT TO AN EASEMENT OVER PART 39, PLAN 65R37876 IN FAVOUR OF YRCP1436 AS IN YR3092375 TOGETHER WITH AN EASEMENT OVER PART BLOCK 1, PLAN 65M4595, PART 62, PLAN
- Tax Amount: 6462.55
Features
- Dishwasher
- Fridge
- Garage
- Heat Included
- Hospital
- Library
- Park
- Public Transit
- Rangehood
- Rec./Commun.Centre
- School
- Sewer
- Stove
- washer & dryer
Details
Welcome to 88 William Saville Street – Modern Living in the Heart of Downtown Markham! Discover upscale urban living in this beautifully designed townhouse offering the perfect blend of comfort, style, and location. Boasting 9-ft ceilings and a rare double garage and 3rd parking spot on pad on driveway, this spacious home features a sun-filled, open-concept layout enhanced by elegant hardwood floors and contemporary pot lights throughout. The gourmet kitchen is a chefs dream with stainless steel appliances, sleek cabinetry and a convenient breakfast bar – ideal for everyday living and entertaining. Each of the three generously sized bedrooms comes complete with its own ensuite and walk-in closet, providing privacy and luxury for every member of the household. The finished basement includes a large window and versatile space that can be used as a home office, guest room, or fourth bedroom. Situated in a prime location just steps from top-rated schools, York University Markham Campus, grocery stores, and transit. Enjoy easy access to Hwy 404/407, the charming shops and eateries on Unionville Main Street and the serene trails around Toogood Pond. Where urban sophistication meets natural tranquility – don’t miss your chance to call this home. Book your private showing today!
- ID: 8325939
- Published: June 19, 2025
- Last Update: June 19, 2025
- Views: 2

