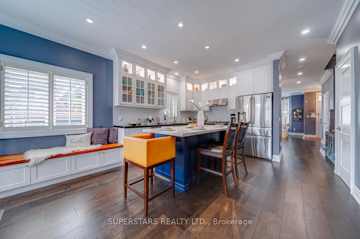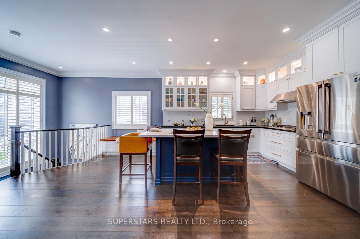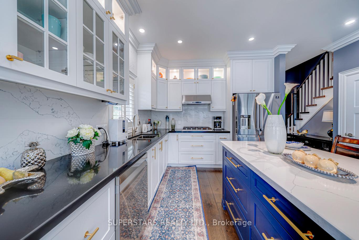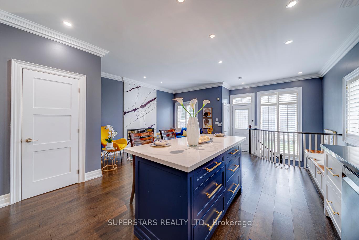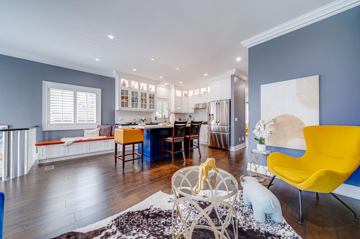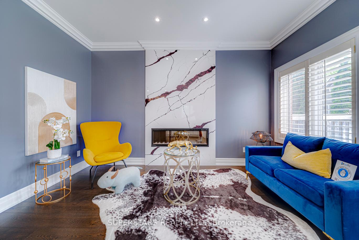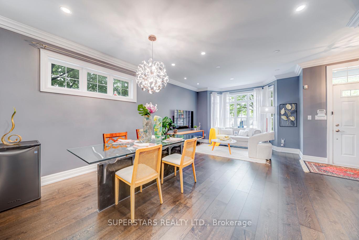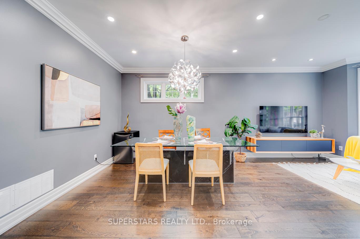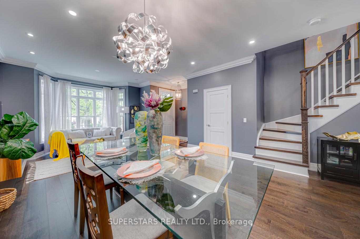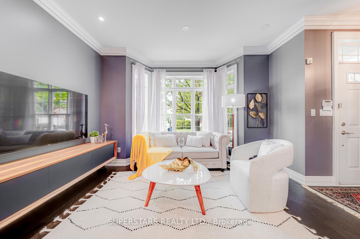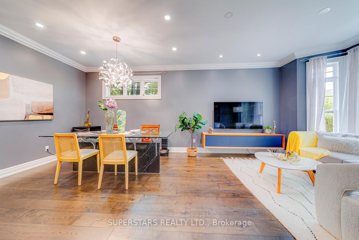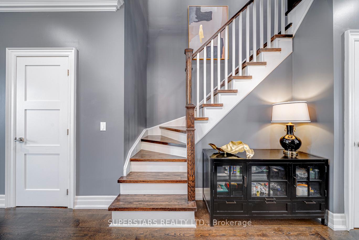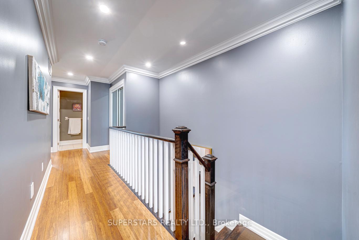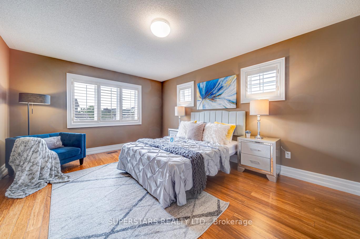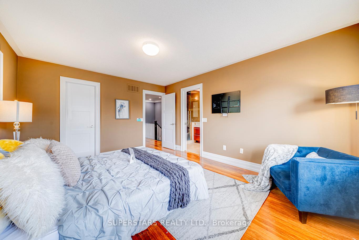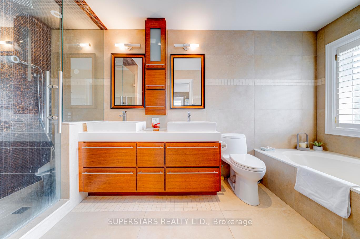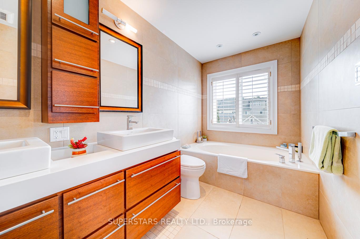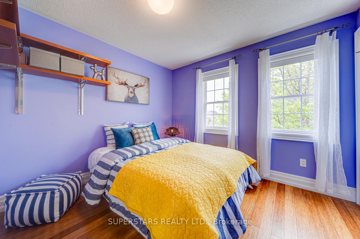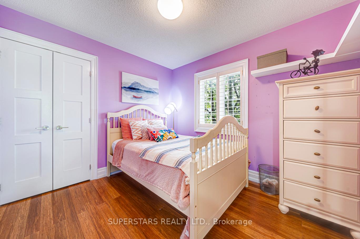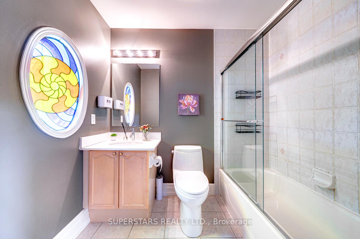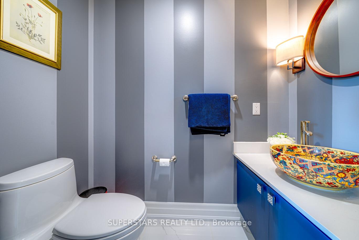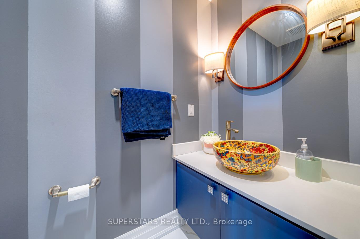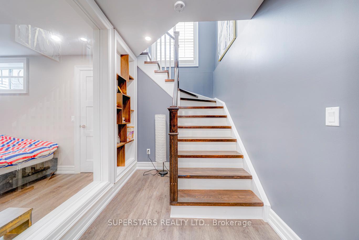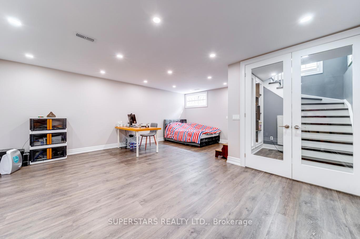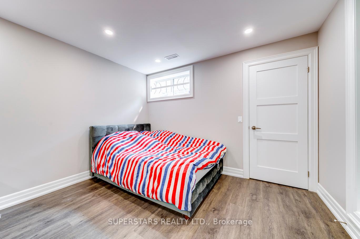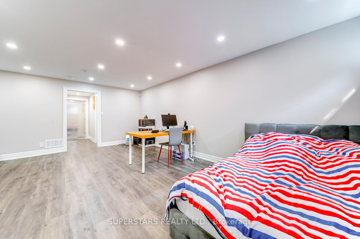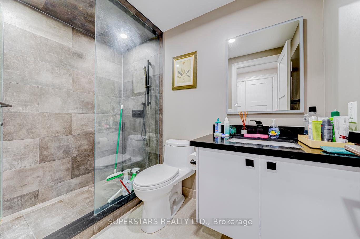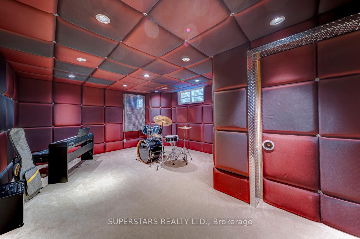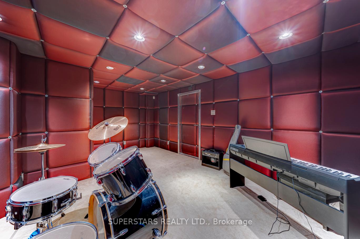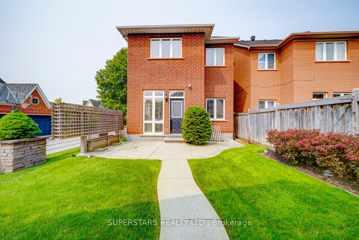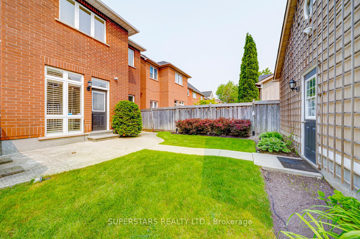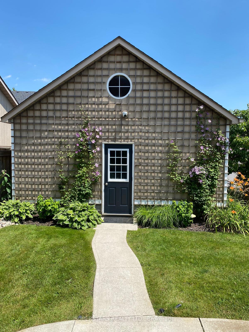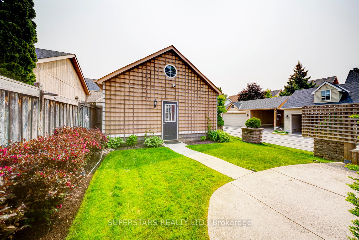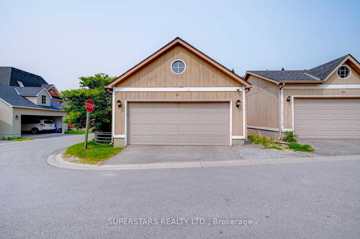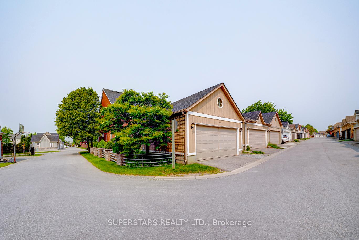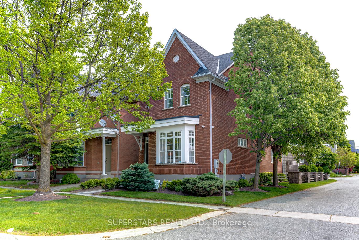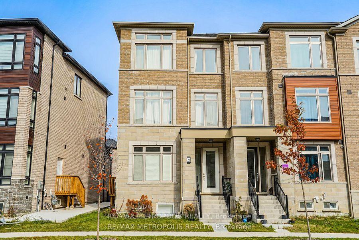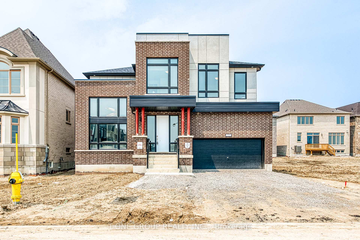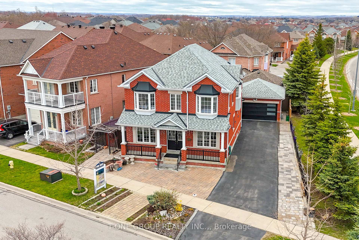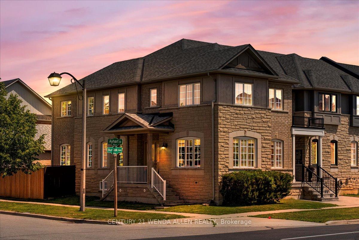87 Prospectors Drive, Markham, ON L6C 1Z8 N12201119
- Property type: Residential Freehold
- Offer type: For Sale
- City: Markham
- Zip Code: L6C 1Z8
- Neighborhood: Prospector's Drive
- Street: Prospector's
- Bedrooms: 4
- Bathrooms: 4
- Property size: 1500-2000 ft²
- Garage type: Detached
- Parking: 3
- Heating: Forced Air
- Cooling: Central Air
- Heat Source: Gas
- Kitchens: 1
- Family Room: 1
- Water: Municipal
- Lot Width: 30.93
- Lot Depth: 108.67
- Construction Materials: Brick
- Parking Spaces: 1
- Lot Irregularities: Irr Corner Lot
- Sewer: Sewer
- Special Designation: Unknown
- Roof: Unknown
- Washrooms Type1Pcs: 2
- Washrooms Type3Pcs: 4
- Washrooms Type4Pcs: 3
- Washrooms Type1Level: Ground
- Washrooms Type2Level: Second
- Washrooms Type3Level: Second
- Washrooms Type4Level: Basement
- WashroomsType1: 1
- WashroomsType2: 1
- WashroomsType3: 1
- WashroomsType4: 1
- Property Subtype: Detached
- Tax Year: 2024
- Pool Features: None
- Basement: Finished
- Tax Legal Description: PLAN 65M3114 LOT 35
- Tax Amount: 6825.05
Features
- 2 TV wall mounts
- Custom Built-In Dining Table
- Cvac
- Dishwasher
- Dryer
- Existing Light Fixtures
- Existing Window Coverings.
- Fireplace
- Fridge
- Furnace
- Garage
- Garage Door Opener & Remote
- Gas Cooktop
- Heat Included
- Range Hood
- Sewer
- Washer
- Water Softener.
Details
Welcome To This Exceptional Double Car Garage Detached Home, Ideally Located On A Premium Corner Lot In The Prestigious Angus Glen Community. Newer Renovation Of Main & Basement In 2020. This Sun-Frenched Home Offers A Spacious, Open Concept Layout With 9Ft Smooth Ceilings, Pot Lights, Stylish Light Fixtures & California Shutters, Oversized Windows That Fill The Home With Natural Light. Custom Electric Fireplace Framed By A Floor-To-Ceiling Quartz Accent Wall, Adding a Touch of Luxury and Warmth to Your Main Floor Living Experience. Modern Kitchen(2020) Boasts Quartz Countertop, Backsplash, Stainless Steel Appliances, Large Center Island With Breakfast Bar, And Extended Cabinetry With Glass Display Panels And Crown Moulding, Perfectly Blending Function And Style. Custom-Designed Powder Room Is A Highlight, Adding A Touch Of Luxury And Personality To The Main Floor. 3 Spacious Bedrooms And 2 Renovated Bathrooms, Large Closets With Custom Organizer. Heated Floor In Master Ensuite. Thoughtfully Designed For Comfort And Modern Living. Finished Basement Offers Additional Living Space With Soundproof Ceiling, Large Recreation Area, And a Soundproof Media Room, Ideal for Entertainment. Beautiful Landscaping Backyard Offers Exceptional Appeal And Outdoor Space. AC 2024, Furnace(2016, Fan In 2022). Just Minutes to Angus Glen Golf Club, Community Center, Plazas, And Essential Services Including Doctors, Banks, Restaurants. Top Ranking Buttonville Public School, Pierre Elliott Trudeau High School, All Saints Catholic Elementary School And St. Augustine Catholic High School.
- ID: 8460825
- Published: June 20, 2025
- Last Update: June 21, 2025
- Views: 1

