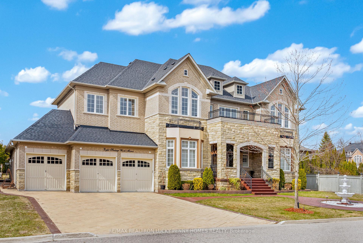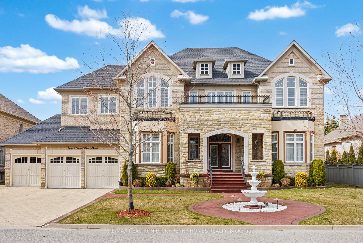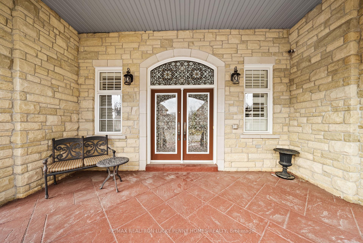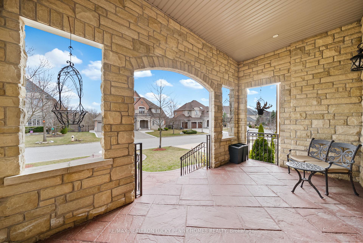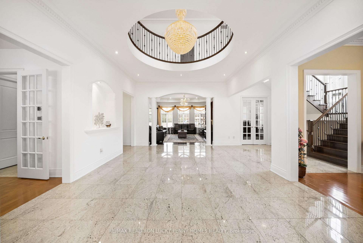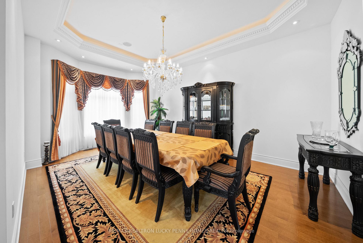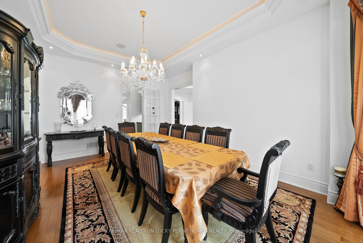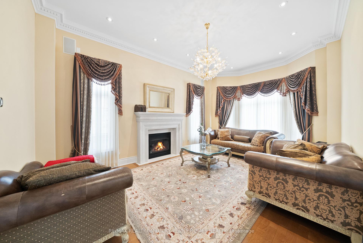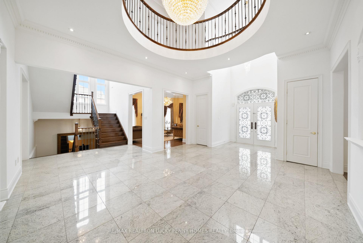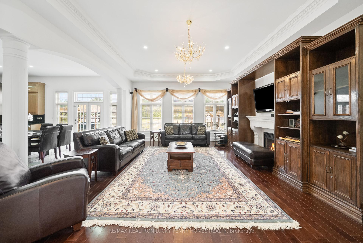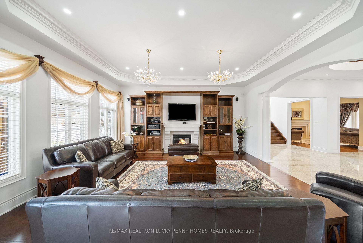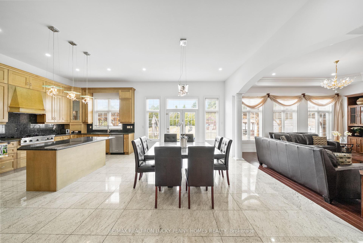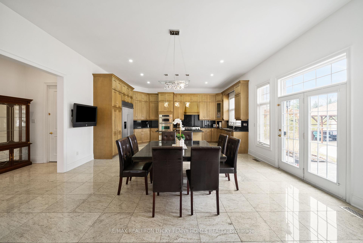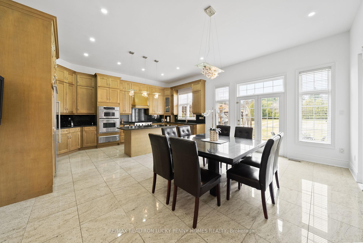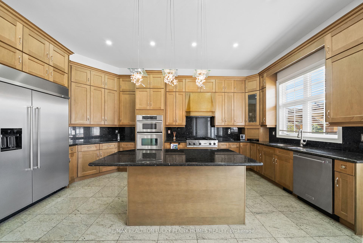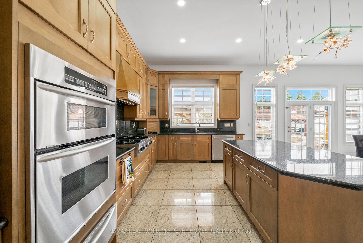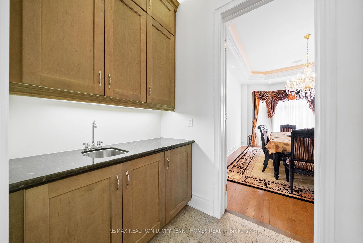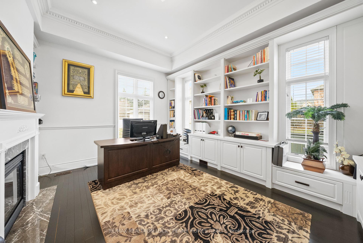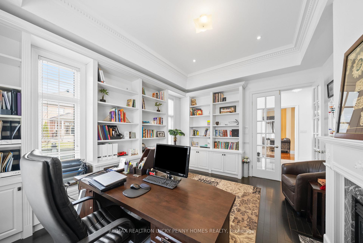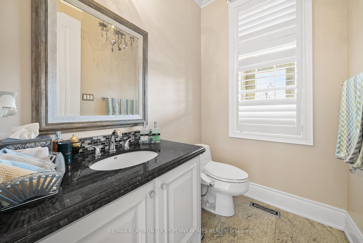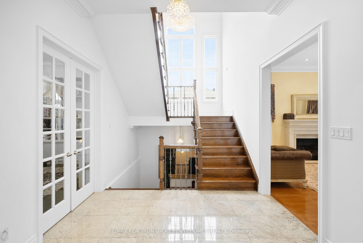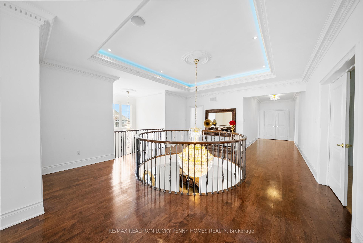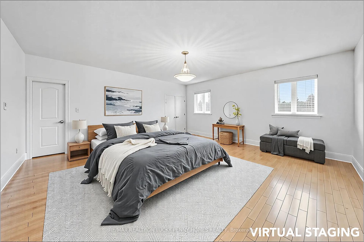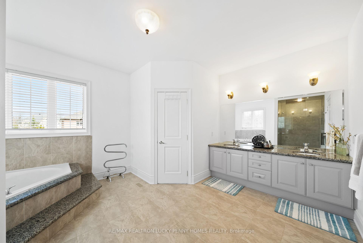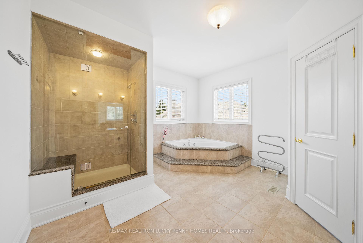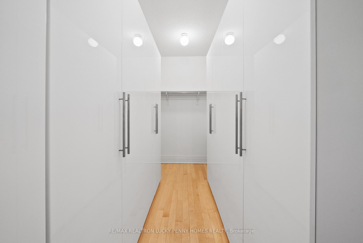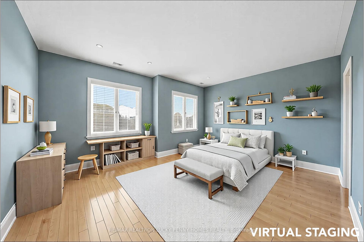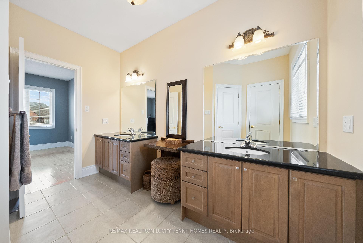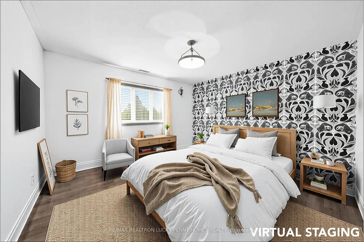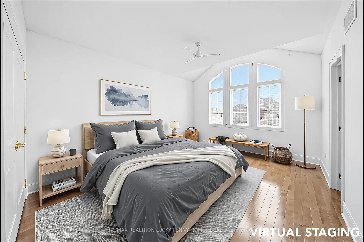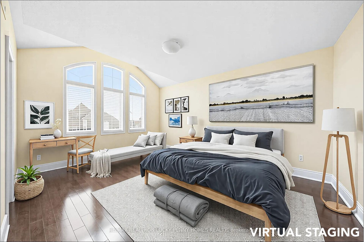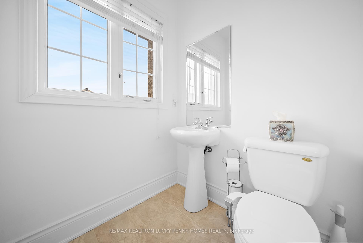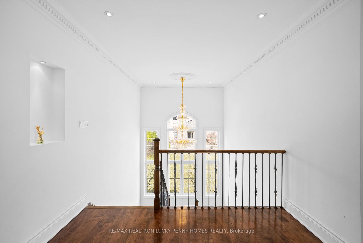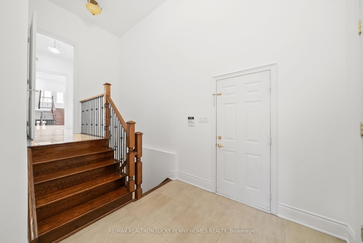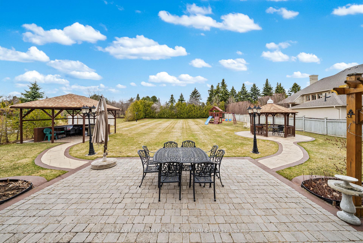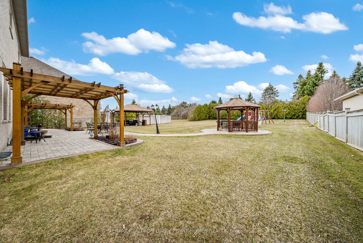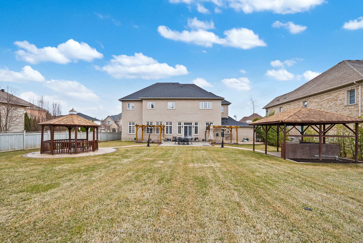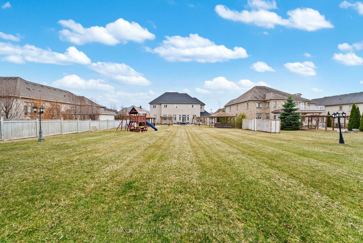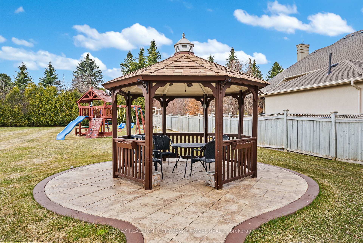8 Heritage Woods Manor, Markham, ON L6C 3H1 N12086831
- Property type: Residential Freehold
- Offer type: For Sale
- City: Markham
- Zip Code: L6C 3H1
- Neighborhood: Heritage Woods Manor
- Street: Heritage Woods
- Bedrooms: 5
- Bathrooms: 6
- Property size: 5000 + ft²
- Garage type: Attached
- Parking: 11
- Heating: Forced Air
- Cooling: Central Air
- Heat Source: Gas
- Kitchens: 1
- Family Room: 1
- Water: Municipal
- Lot Width: 98.88
- Lot Depth: 249.4
- Construction Materials: Brick, Stone
- Parking Spaces: 7
- ParkingFeatures: Private
- Lot Irregularities: Irregular as per Schedule B.
- Sewer: Sewer
- Special Designation: Unknown
- Roof: Unknown
- Washrooms Type1Pcs: 2
- Washrooms Type3Pcs: 6
- Washrooms Type1Level: Main
- Washrooms Type2Level: Second
- Washrooms Type3Level: Second
- WashroomsType1: 2
- WashroomsType2: 3
- WashroomsType3: 1
- Property Subtype: Detached
- Tax Year: 2024
- Pool Features: None
- Basement: Unfinished
- Tax Legal Description: LOT 21 PLAN 65M3780, MARKHAM. As per Schedule B.
- Tax Amount: 20448
Features
- all existing light fixtures and window coverings. Two Nest Thermostats
- and two owned AC units(2020). Roof (2022). Automatic irrigation system at front and rear. Built-in speakers throughout the home.
- Dishwasher
- Fireplace
- Fridge
- Garage
- Heat Included
- hood fan
- hot water tank(Owned)
- Sewer
- Stove
- Washer And Dryer
Details
Welcome to 8 Heritage Woods Manor, spectacular custom-built mansion set in the heart of the prestigious Cachet Estates Country Club, one of Markhams most coveted and private communities, known as the Bridle Path of Markham. Situated on a rare and expansive 100 x 250 ft lot surrounded by mature trees and estate homes. Step inside to a grand double-door entry and be greeted by a soaring 20 ft ceiling in the foyer, framed by elegant chandeliers and an expansive hallway that sets the tone for this extraordinary home.The main level features 11ft ceilings and flowing open-concept layout filled with natural light. Beautifully finished with rich hardwood flooring and intricate cornice moldings, each space is crafted for both everyday living and refined entertaining. The formal dining room, connected to a convenient butler pantry, is ideal for hosting elegant gatherings or intimate family dinners. The chef-inspired, family-sized kitchen is beautifully appointed with high-end appliances, spacious centre island with granite countertops, and open to bright breakfast area with direct access to the private backyard. Both the expansive living room and the welcoming family room are anchored by cozy fireplaces. Main-floor office provides a quiet and functional workspace. Step up the grand staircase framed by floor-to-ceiling windows into a sunlit upper level. The second floor features 5 generously sized bedrooms, each with its own private/semi ensuite. The primary suite offers a luxurious retreat, complete with walk-in closet, spa-inspired 6-piece ensuite, and tranquil views overlooking the beautifully landscaped backyard. The expansive unfinished basement with two staircases also features a blank canvas to create your own entertainment haven. This is a rare opportunity to own a statement residence in one of Markhams most coveted communities, combining luxurious living with everyday practicality in an irreplaceable setting.
- ID: 3728090
- Published: May 9, 2025
- Last Update: May 9, 2025
- Views: 2

