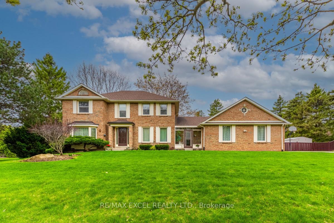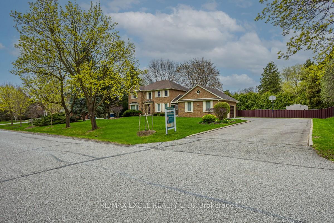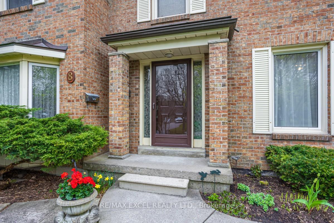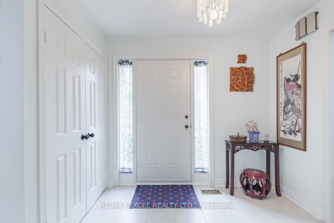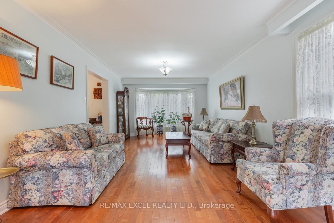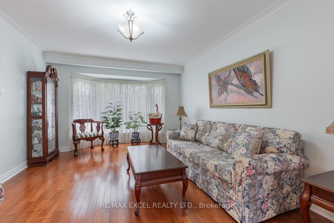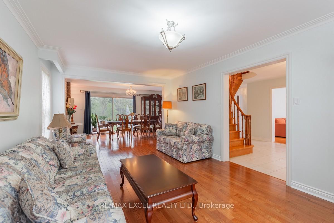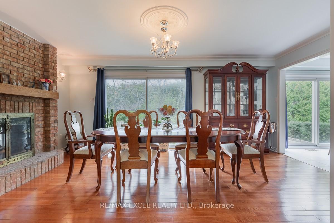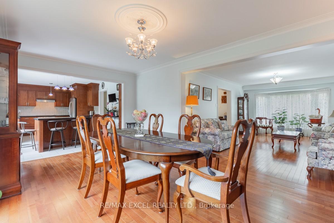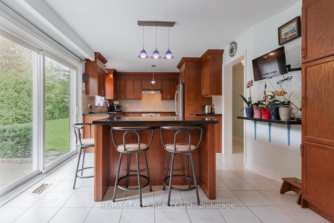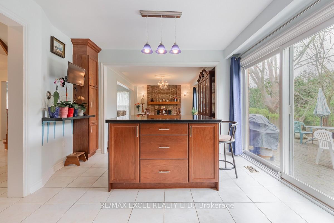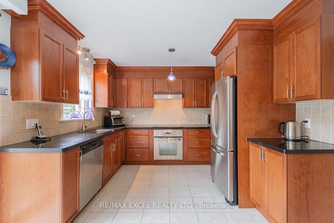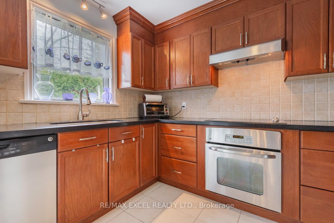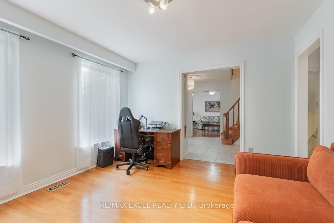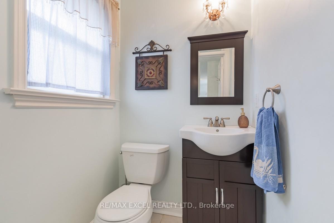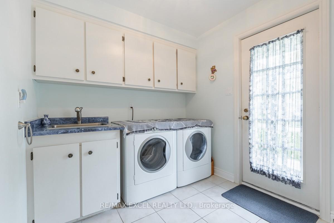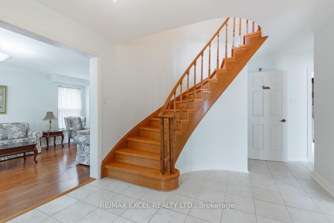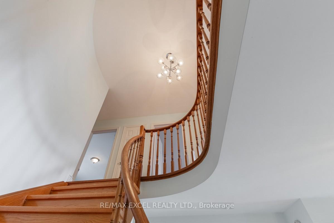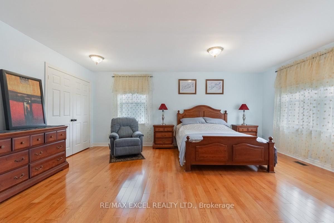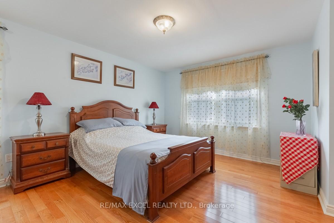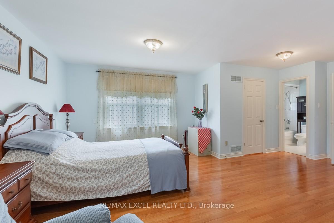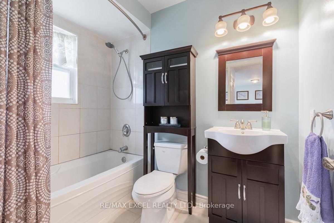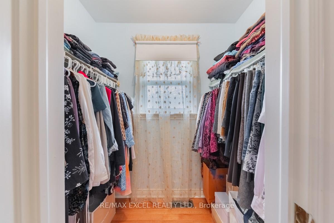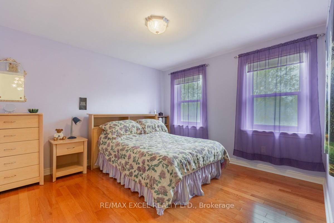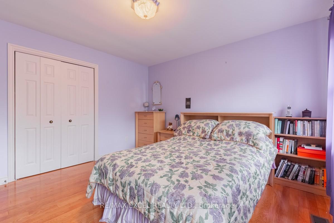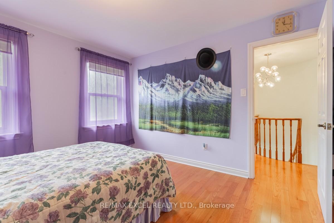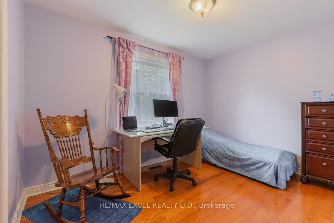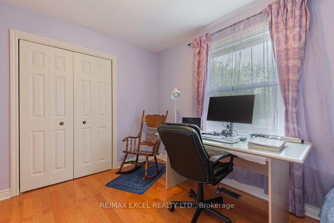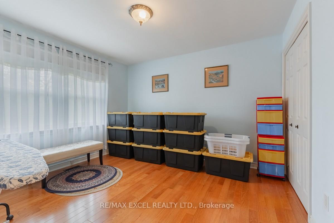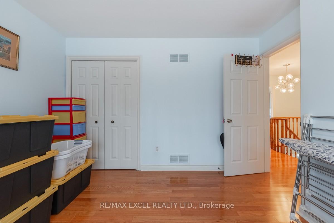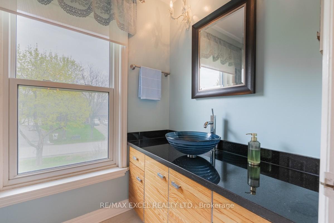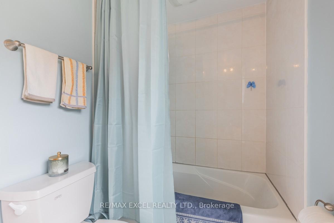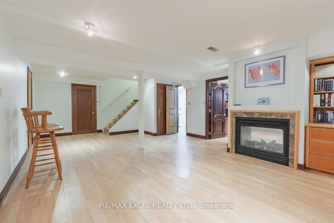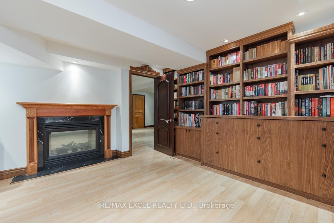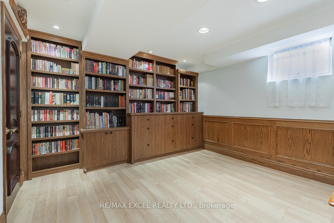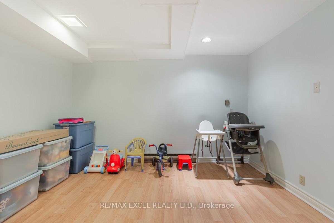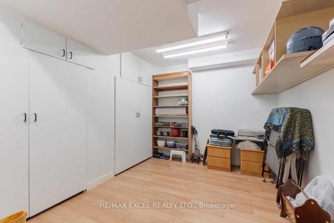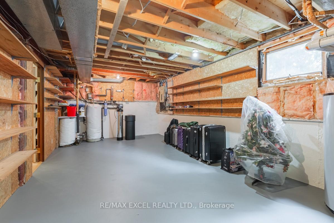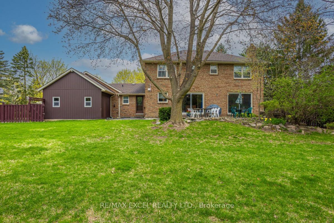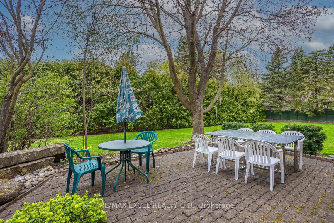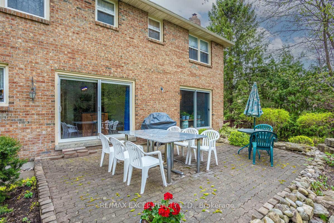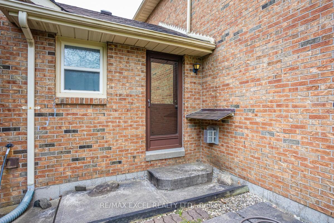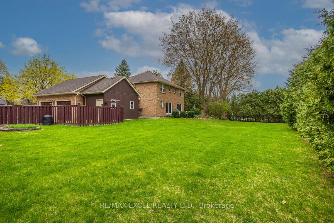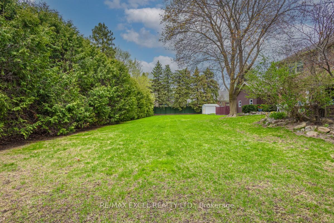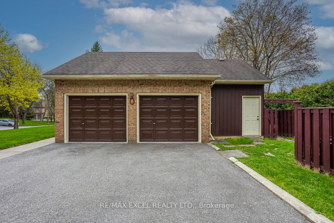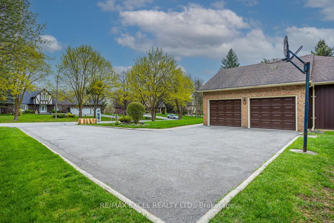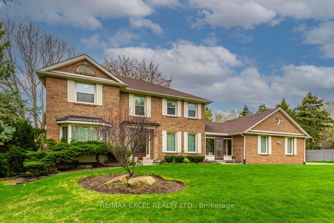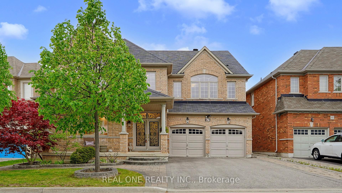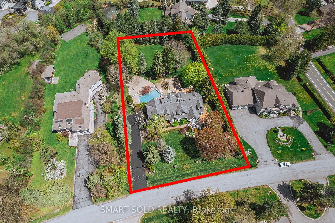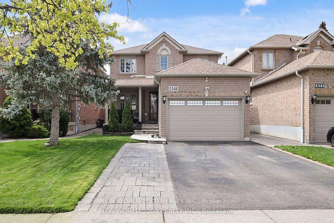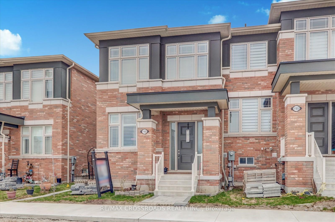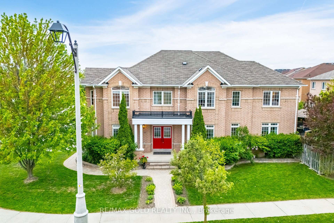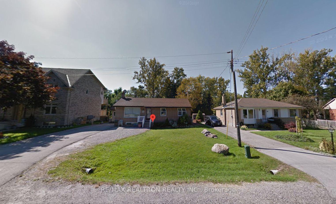8 Boyd Court, Markham, ON L6C 1A6 N12134897
- Property type: Residential Freehold
- Offer type: For Sale
- City: Markham
- Zip Code: L6C 1A6
- Neighborhood: Boyd Court
- Street: Boyd
- Bedrooms: 6
- Bathrooms: 3
- Property size: 2000-2500 ft²
- Garage type: Attached
- Parking: 10
- Heating: Forced Air
- Cooling: Central Air
- Heat Source: Gas
- Kitchens: 1
- Family Room: 1
- Telephone: Available
- Water: Well
- Lot Width: 147
- Lot Depth: 160.76
- Construction Materials: Brick
- Parking Spaces: 8
- ParkingFeatures: Private
- Lot Irregularities: Refer to survey
- Sewer: Septic
- Special Designation: Unknown
- Roof: Asphalt Shingle
- Washrooms Type1Pcs: 2
- WashroomsType1: 1
- WashroomsType2: 2
- Property Subtype: Detached
- Tax Year: 2024
- Pool Features: None
- Basement: Partially Finished
- Tax Legal Description: Pcl 21-1 Sec M1880; Lt 21 Pl M1880 ; Markham
- Tax Amount: 9927.52
Features
- 2nd Floor Chandelier (as is)
- AC & FURNACE(2022) Garage Door Opener and Remote
- Cable TV Included
- Dishwasher
- Fireplace
- Fireplace (As Is)
- Fridge
- Garage
- Heat Included
- Oven
- Range Hood
- Sewer
- Stainless Steel Appliances (Cooktop
- washer & dryer
- Water Filter(2024)
- Water Softener(2021)
Details
Stunning Executive Home On Rare Over Half-Acre Lot In Prestigious Markham Court! Nestled In A Quiet, Upscale Cul-De-Sac, This Exceptional 4-Bedroom, 3-Bath Family Residence Sits On A Premium 148 Ft x 161 Ft Lot, Offering Unmatched Space, Comfort, And Privacy Ideal For Multi-Generational Living Or Large Families. Extra-Long Interlock Driveway With Parking For Up To 8 Vehicles And A Double Garage.Enjoy A Spacious, Sun-Filled Layout With Timeless Finishes Throughout: Solid Hardwood Flooring On The Main Levels, Vaulted Living Room With Soaring Ceilings, Smooth Ceiling Through-out, Pot Lights, And A Classic Wood-Burning Fireplace In The Dining Room. The Renovated Chefs Kitchen Features Quartz Counters, Large Central Island, Built-In Oven, And Walk-Out To An Ultra-Private Backyard. Fully Enclosed By A 4-Metre-Tall Cedar Fence, Beautifully Landscaped.The Finished Basement Offers Incredible Flexibility With A Large Recreation Area, Double-Sided Fireplace, Full Bathroom, Additional Bedroom, And Office Nook. Perfect For A Home Business, Or Private Guest Retreat.Move-In Ready With Extensive Upgrades: Workshop (Convertible To A Third Garage), Garden Shed, Central A/C, Central Vac, Humidifier, And Whole-Home Water Filtration System With Iron Removal. Designed For Comfort, Convenience, And Peace Of Mind.Prime Location: Just 3 Minutes To Highway 404 And Costco! Walk To Top-Ranked Schools, Parks, Nature Trails, Community Centres, Supermarkets, Restaurants, And Transit. Experience The Best Of Estate-Style Living With Urban Accessibility!
- ID: 5364542
- Published: May 23, 2025
- Last Update: May 23, 2025
- Views: 1

