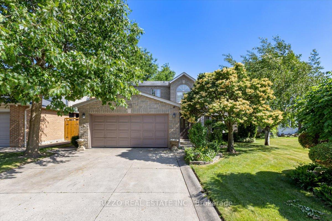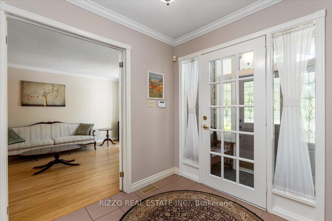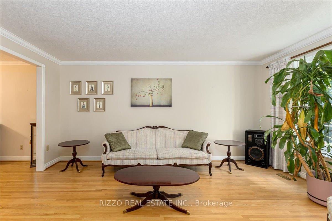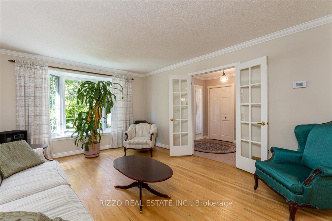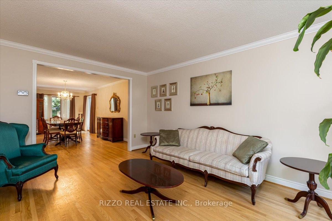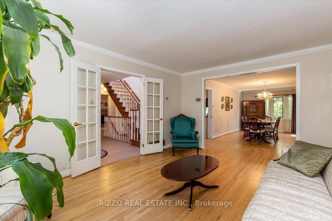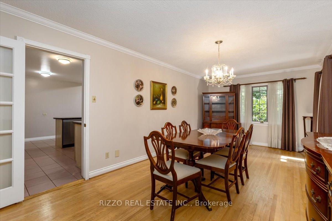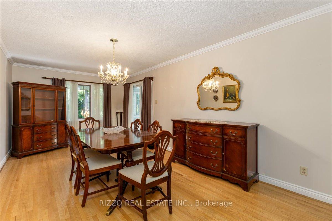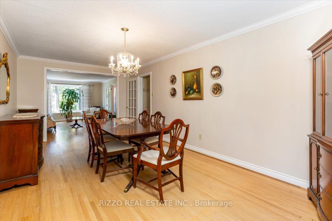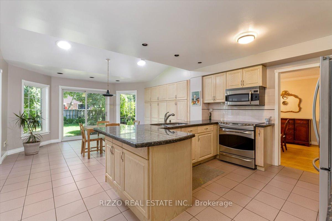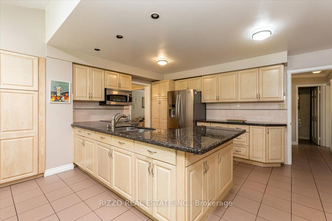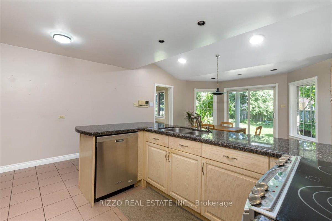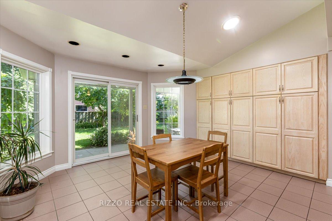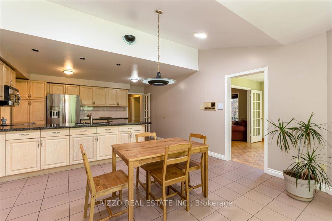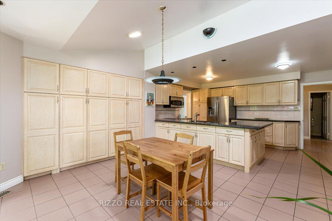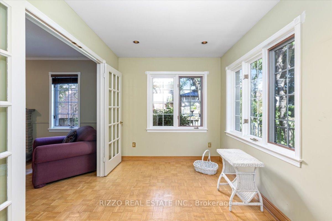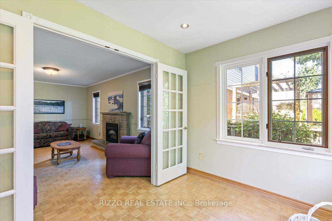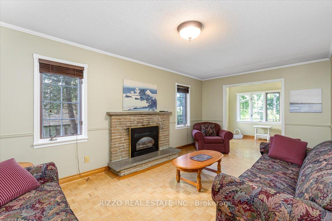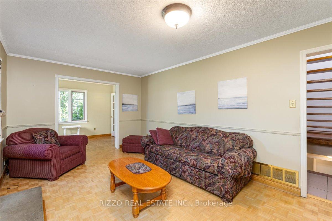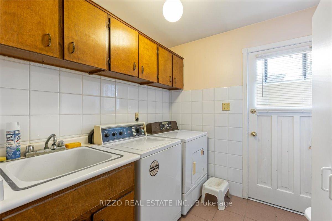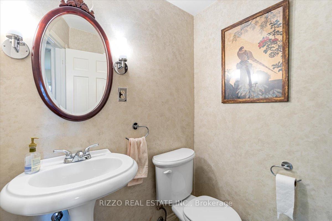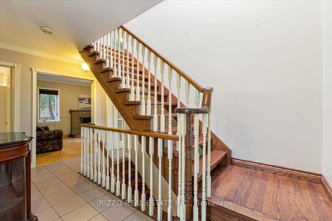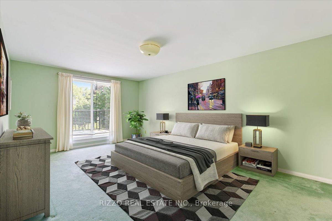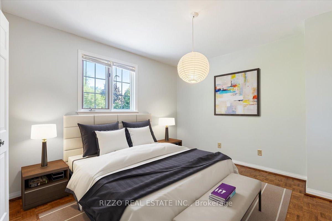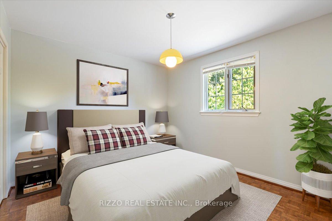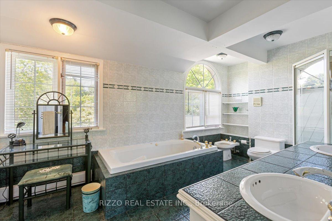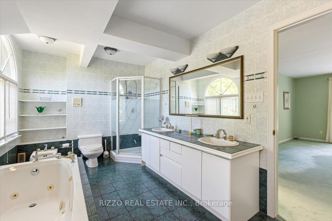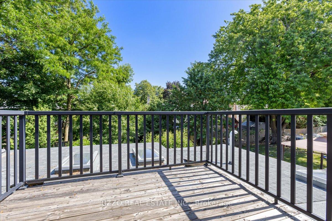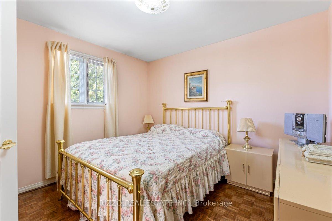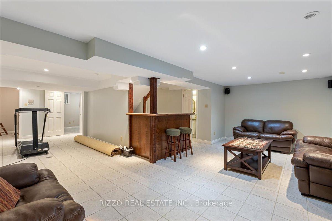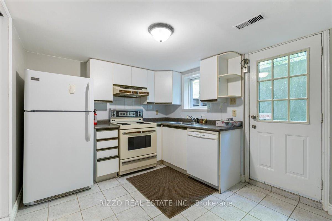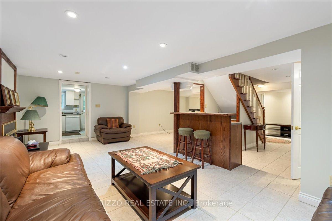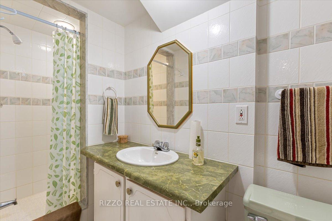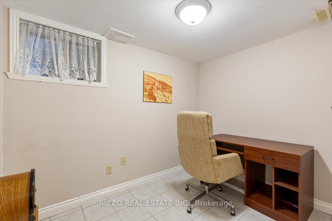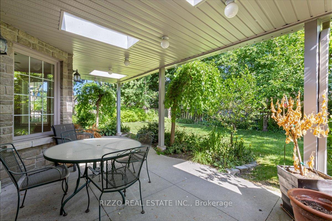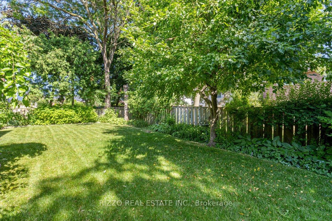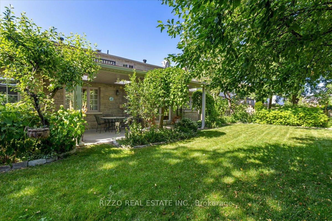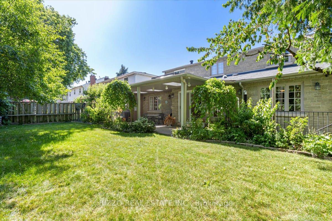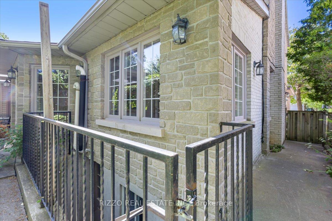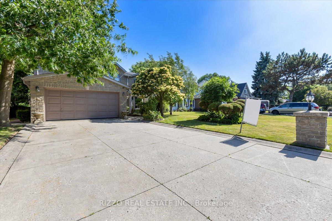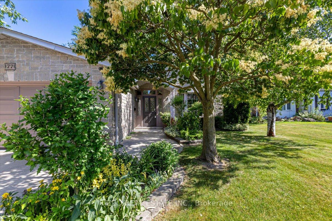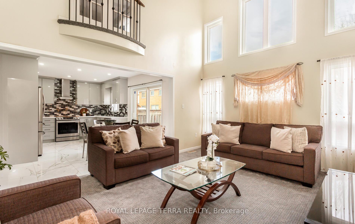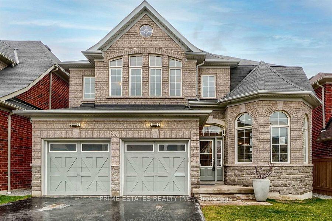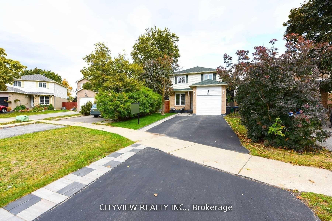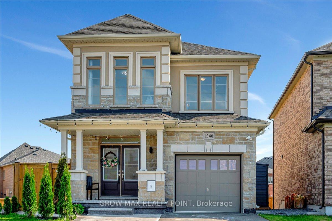77 Chumleigh Crescent, Markham, ON L3T 4G7 N12203044
- Property type: Residential Freehold
- Offer type: For Sale
- City: Markham
- Zip Code: L3T 4G7
- Neighborhood: Chumleigh Crescent
- Street: Chumleigh
- Bedrooms: 7
- Bathrooms: 4
- Property size: 2500-3000 ft²
- Lot size: 6285 ft²
- Garage type: Attached
- Parking: 6
- Heating: Forced Air
- Cooling: Central Air
- Fireplace: 2
- Heat Source: Gas
- Kitchens: 2
- Family Room: 1
- Property Features: Public Transit, Park, School
- Water: Municipal
- Lot Width: 55
- Lot Depth: 114.28
- Construction Materials: Brick, Stone
- Parking Spaces: 4
- ParkingFeatures: Private Double
- Sewer: Sewer
- Special Designation: Unknown
- Roof: Asphalt Shingle
- Washrooms Type1Pcs: 5
- Washrooms Type3Pcs: 2
- Washrooms Type4Pcs: 3
- Washrooms Type1Level: Second
- Washrooms Type2Level: Second
- Washrooms Type3Level: Main
- Washrooms Type4Level: Basement
- WashroomsType1: 1
- WashroomsType2: 1
- WashroomsType3: 1
- WashroomsType4: 1
- Property Subtype: Detached
- Tax Year: 2024
- Pool Features: None
- Security Features: Alarm System
- Fireplace Features: Living Room, Rec Room, Natural Gas
- Basement: Finished with Walk-Out
- Tax Legal Description: PCL 377-1, SEC M1444 ; LT 377, PL M1444
- Tax Amount: 7737
Features
- 1 range microwave
- 2 Dishwashers
- 2 Fridges
- 2 stoves
- All Electrical Light Fixtures.
- central vac and equipment
- Fireplace
- Garage
- Heat Included
- Park
- Public Transit
- School
- Sewer
- washer & dryer
Details
Nestled in the sought-after German Mills neighborhood, this spacious 2-storey detached home offers the perfect blend of comfort and functionality. Featuring 4 generously sized bedrooms, the primary bedroom boasts a luxurious ensuite bathroom, a hidden walk-in closet, and a private balcony. The open-concept kitchen features extensive custom cabinetry and is ideal for entertaining, with ample counter space and seamless flow into the living and dining areas. The main floor also offers the convenience of direct access from the 2 car garage, a laundry room, and a dedicated workshop space. The finished basement adds even more versatility, featuring a large recreation room with a wet bar and a full second kitchen with a separate entrance, making it perfect for a potential in-law suite with 3 additional rooms that can be used as bedrooms, home offices, hobby spaces, this lower level offers incredible flexibility. Peace of mind with new mechanicals: Hot water tank, Furnace and Central Air Conditioning replaced in 2021 and Water Softener replaced in 2022. Meticulously maintained and in move-in ready condition, this home offers both functionality and charm in a quiet, family-friendly neighborhood close to parks, top-rated schools, shopping, and major highways (404, 401, & 407). Don’t miss this rare opportunity to own a beautiful, turnkey home in one of the areas most desirable communities!
- ID: 8900786
- Published: June 24, 2025
- Last Update: June 25, 2025
- Views: 1

