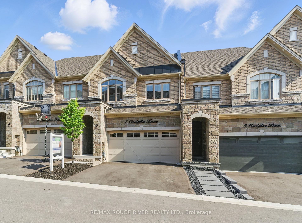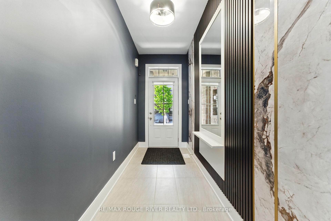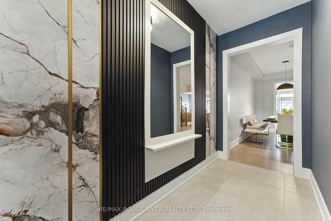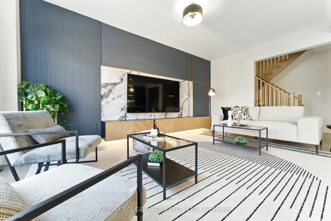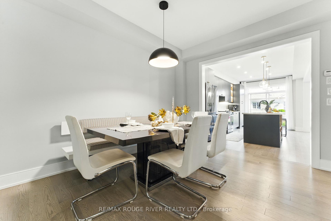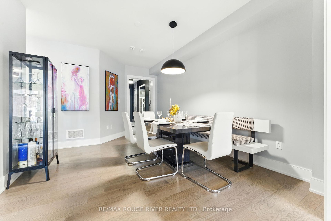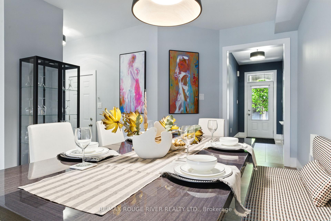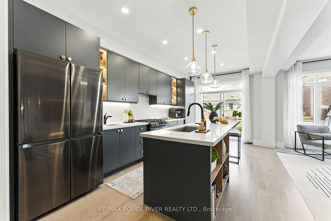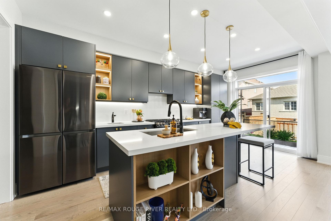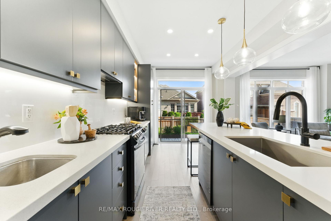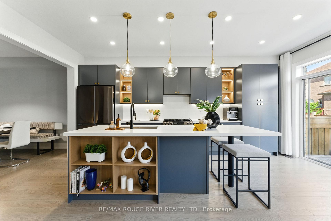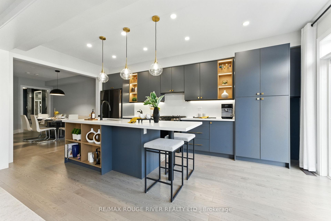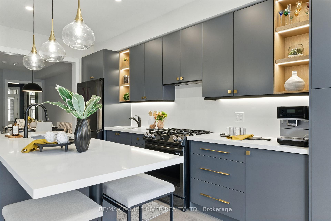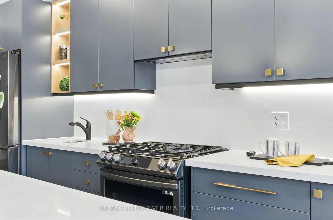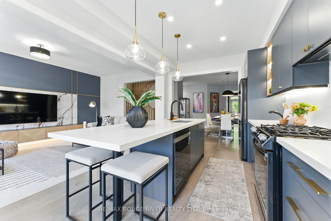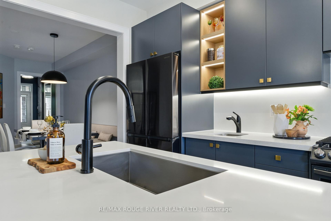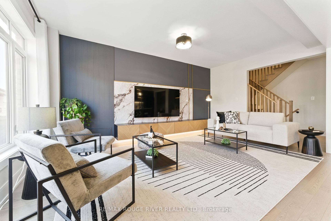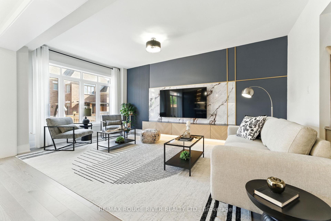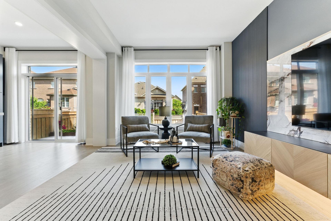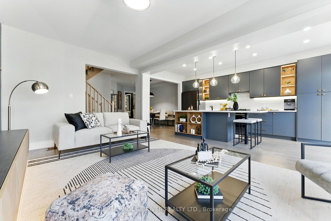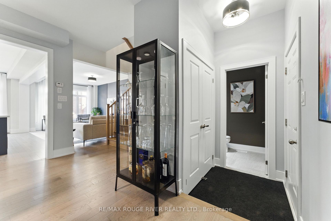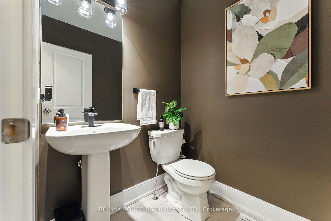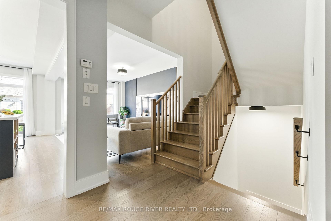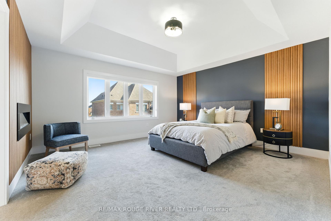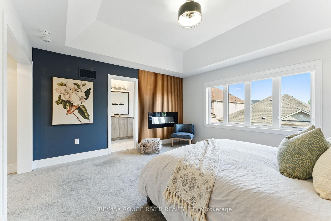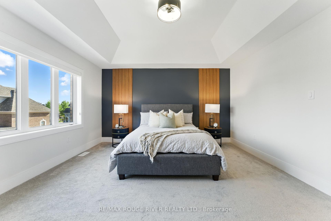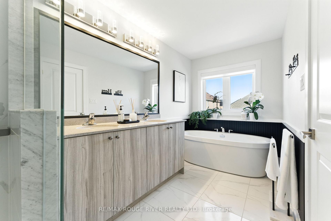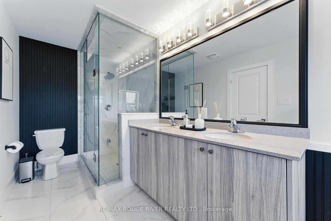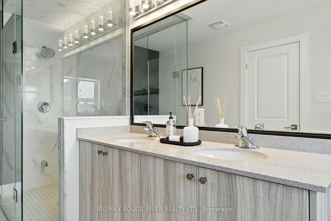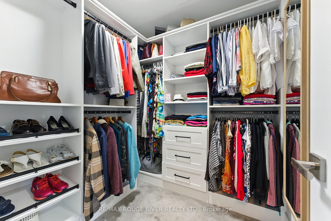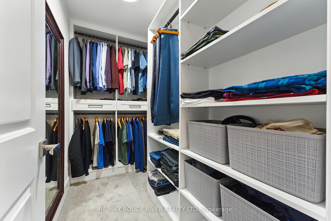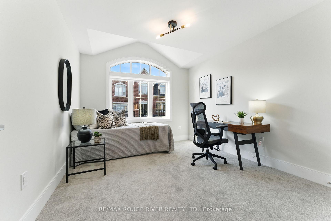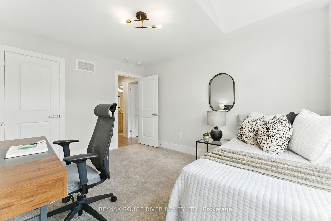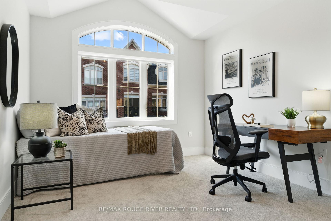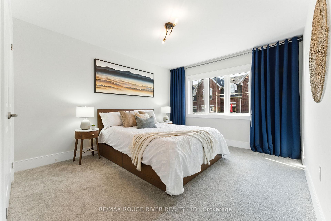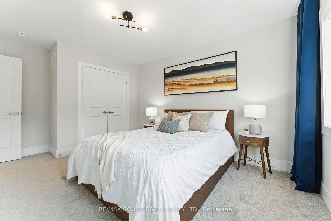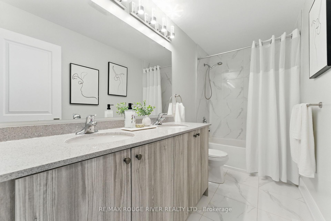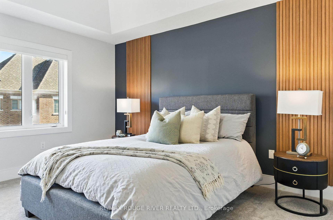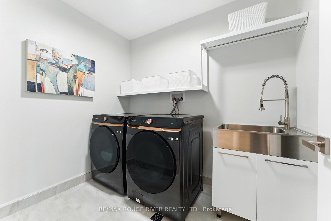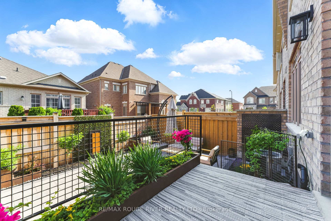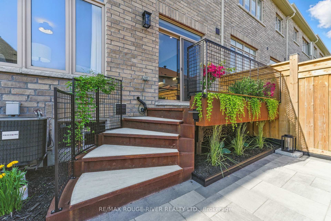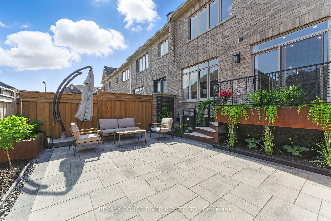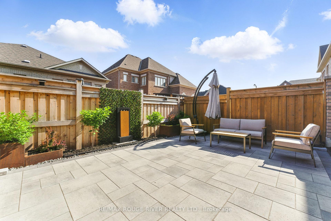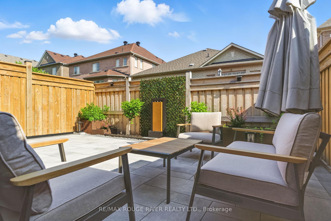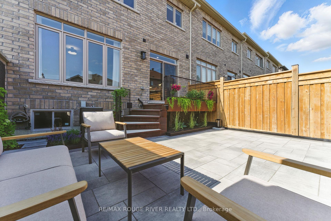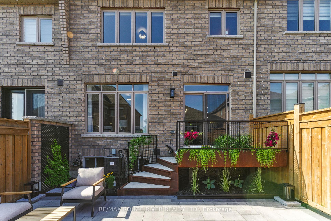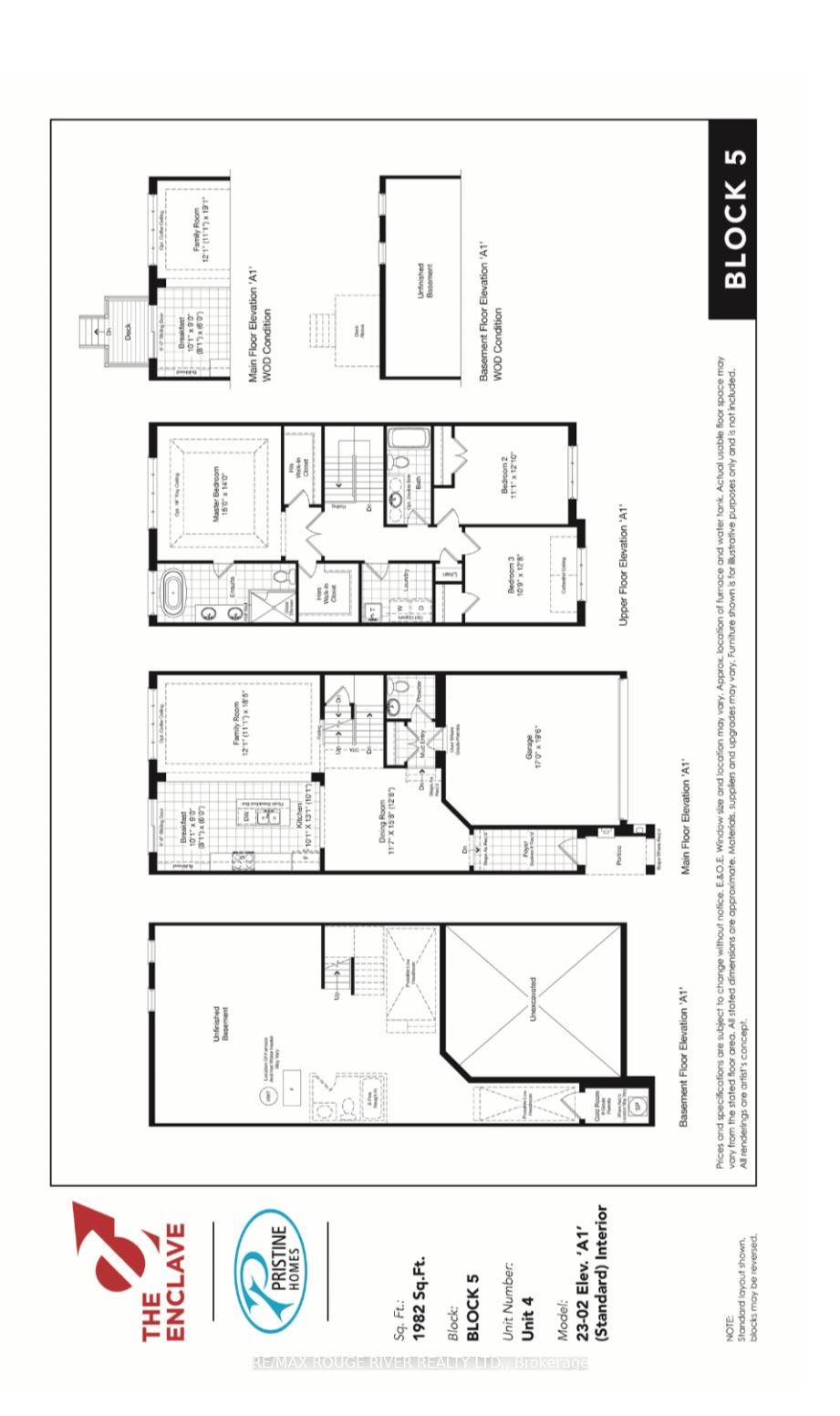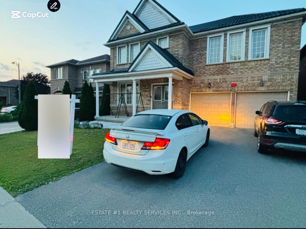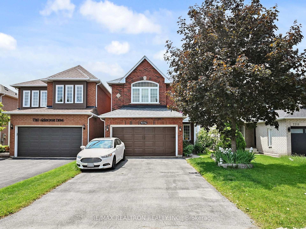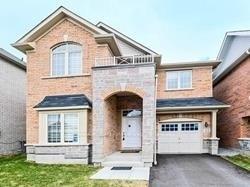7 Caviglia Lane, Markham, ON L6B 1R5 N12211184
- Property type: Residential Freehold
- Offer type: For Sale
- City: Markham
- Zip Code: L6B 1R5
- Neighborhood: Caviglia Lane
- Street: Caviglia
- Bedrooms: 3
- Bathrooms: 3
- Property size: 1500-2000 ft²
- Garage type: Built-In
- Parking: 4
- Heating: Forced Air
- Cooling: Central Air
- Heat Source: Gas
- Kitchens: 1
- Family Room: 1
- Telephone: Available
- Property Features: Fenced Yard, Hospital, Park, Public Transit, School, Greenbelt/Conservation
- Water: Municipal
- Lot Width: 23
- Lot Depth: 98.03
- Construction Materials: Brick, Stone
- Parking Spaces: 2
- ParkingFeatures: Private Double
- Sewer: Sewer
- Parcel Of TiedLand: Yes
- Special Designation: Unknown
- Roof: Shingles
- Washrooms Type1Pcs: 2
- Washrooms Type3Pcs: 5
- Washrooms Type1Level: Main
- Washrooms Type2Level: Second
- Washrooms Type3Level: Second
- WashroomsType1: 1
- WashroomsType2: 1
- WashroomsType3: 1
- Property Subtype: Att/Row/Townhouse
- Tax Year: 2024
- Pool Features: None
- Fireplace Features: Electric
- Basement: Unfinished
- Tax Legal Description: PART BLOCK 6 PLAN 65M4699 PARTS 25, 88 & 89 65R40178 TOGETHER WITH AN UNDIVIDED COMMON INTEREST IN YORK REGION COMMON ELEMENTS CONDOMINIUM CORPORATION NO. 1507 SUBJECT TO AN EASEMENT AS IN YR3109215 SUBJECT TO AN EASEMENT IN GROSS AS IN YR3248647 SUBJECT TO AN EASEMENT FOR ENTRY AS IN YR3386129 SUBJECT TO AN EASEMENT AS IN YR3489996 SUBJECT TO AN EASEMENT AS IN YR3548193 SUBJECT TO AN EASEMENT FOR ENTRY AS IN YR3566862 CITY OF MARKHAM
- Tax Amount: 2021
Features
- All Appliances
- Cable TV Included
- electric light fixtures and window coverings. Gas line for BBQ
- Fenced Yard
- Fireplace
- Garage
- Greenbelt/Conservation
- Heat Included
- Hospital
- Park
- Public Transit
- School
- Sewer
Details
This absolutely stunning, newly built (2023) 3-bedroom, 3-bathroom townhome offers the perfect blend of modern elegance and everyday comfort, nestled in a family-friendly neighborhood close to top-rated schools, lush parks, and all the conveniences you could ever need. From the moment you step inside, you’ll be captivated by the sun-drenched open-concept layout and gleaming hardwood floors that flow seamlessly throughout the main level. Entertain in style in the formal dining area, featuring soaring ceilings that add drama and grace to every gathering. The expansive family room is bathed in natural light from oversized windows, while the chef-inspired kitchen is a true showstopper – boasting luxurious quartz countertops, upgraded cabinetry, two sinks, a sleek centre island with breakfast bar, and a cozy breakfast nook that opens onto a beautifully landscaped, fully fenced backyard oasis complete with a serene water feature and patio perfect for relaxing summer evenings. Upstairs, the dreamy primary retreat invites you to unwind with not one, but two walk-in closets, a romantic fireplace, 9.5 tray ceiling and a spa-like 5-piece ensuite with a deep soaker tub and separate glass shower – your own personal sanctuary. Two additional generously sized bedrooms share another elegant 5-piece bath, while the upper-level laundry adds a touch of everyday convenience. The main floor also offers a stylish powder room and access to a rare double car garage, while the spacious unfinished basement with 3 piece bathroom rough-in provides endless potential – whether you envision a home theatre, gym, or playroom, the choice is yours. Easy access to the 407 and 3 golf courses within a 10 minute drive. Tons of upgrades throughout! This home is truly a rare gem – elegant, inviting, and designed with today’s lifestyle in mind. Don’t miss your chance to fall in love!
- ID: 7391484
- Published: June 10, 2025
- Last Update: June 12, 2025
- Views: 2

