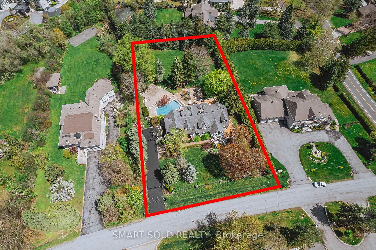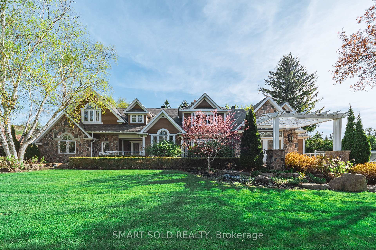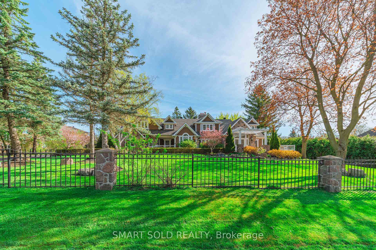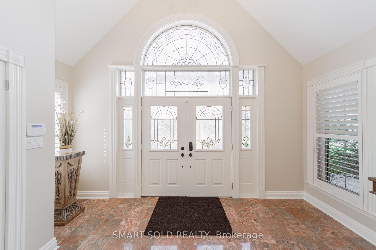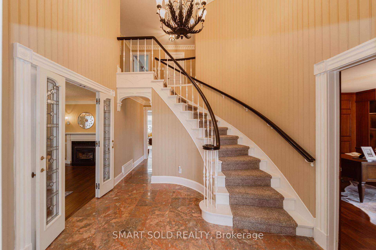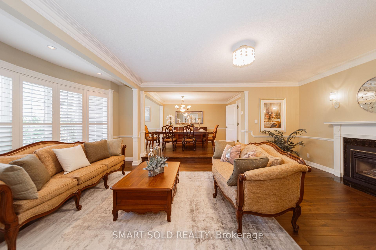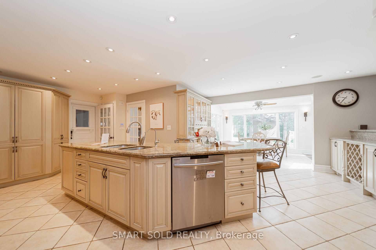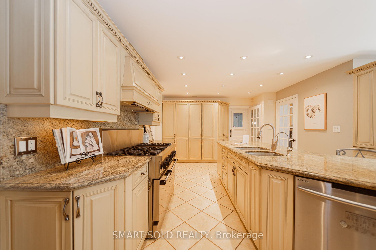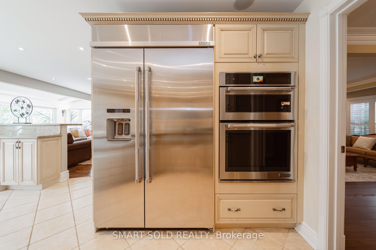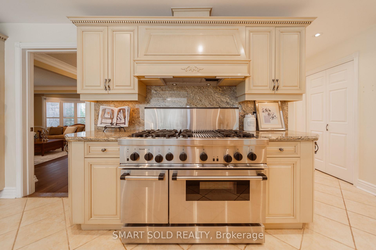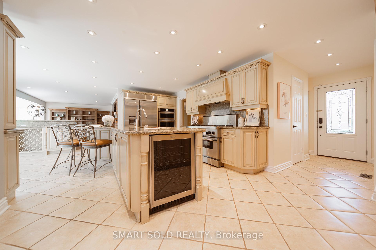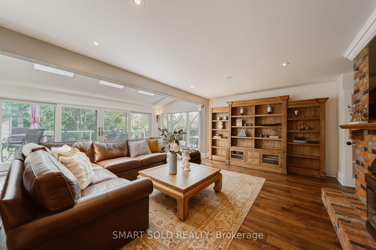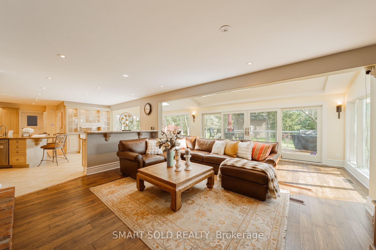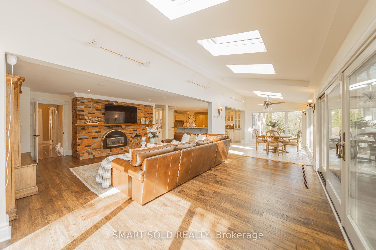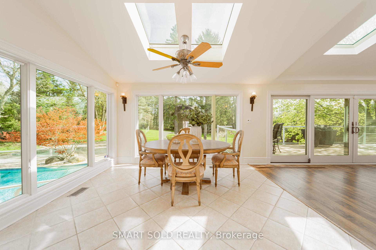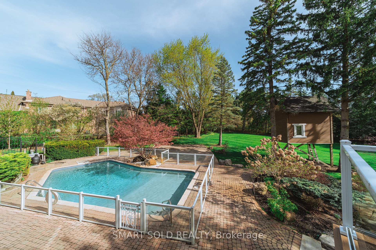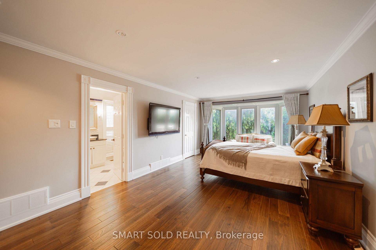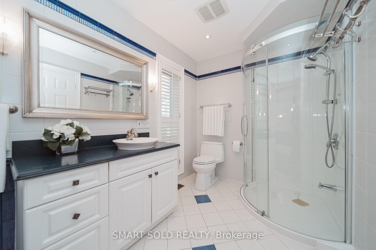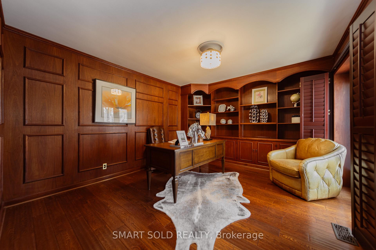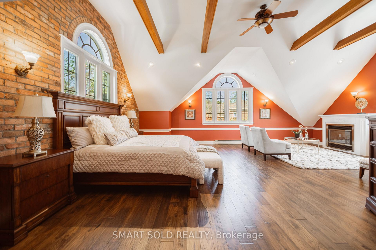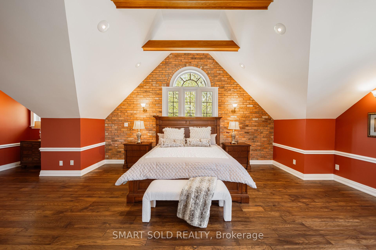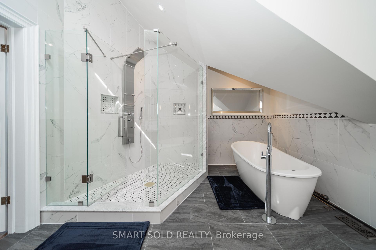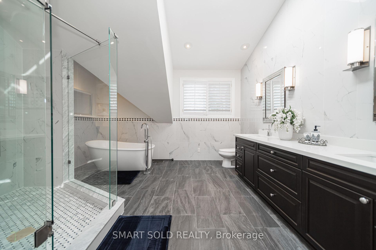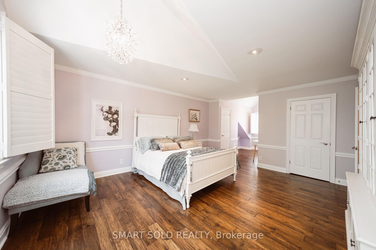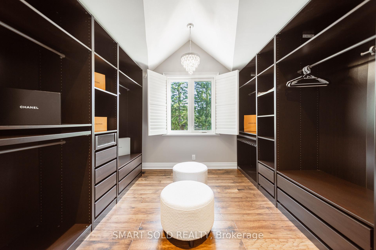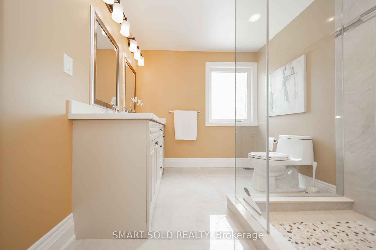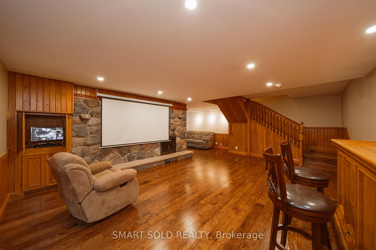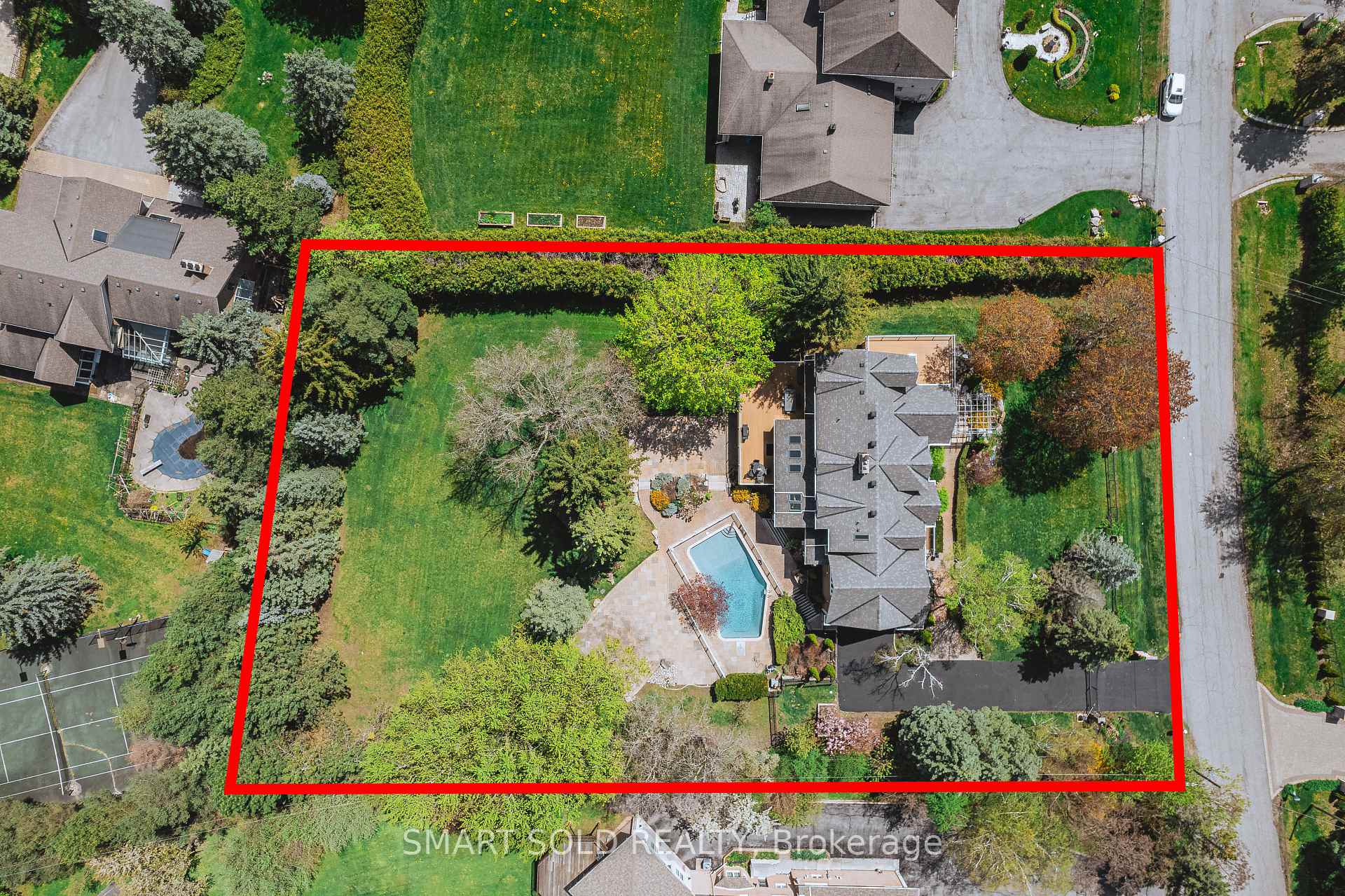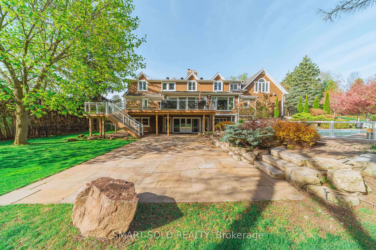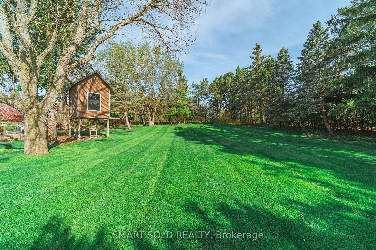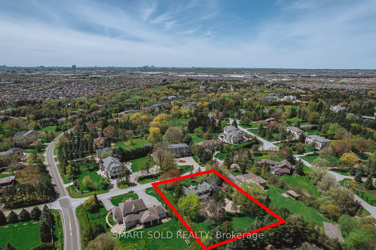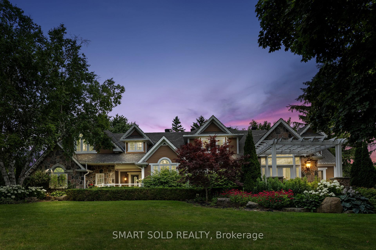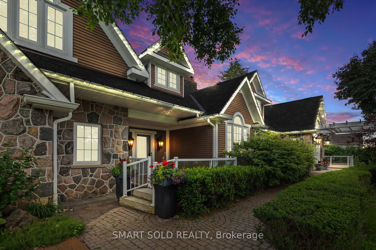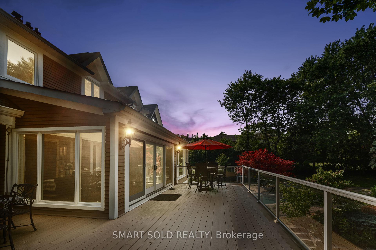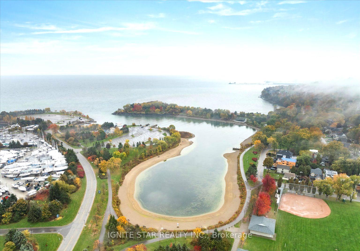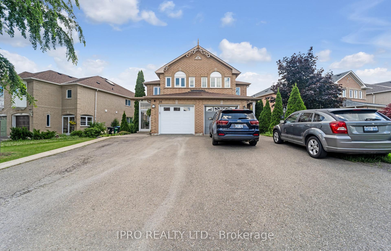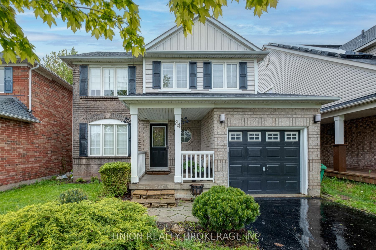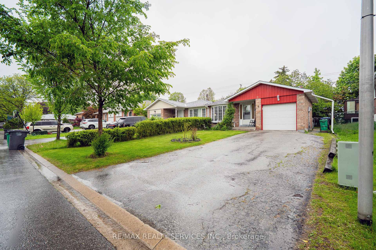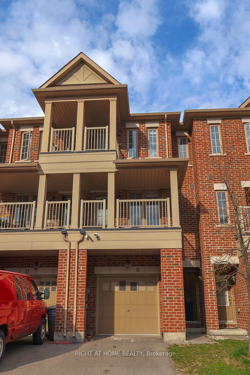6 Bernadotte Drive, Markham, ON L6C 1C9 N12167960
- Property type: Residential Freehold
- Offer type: For Sale
- City: Markham
- Zip Code: L6C 1C9
- Neighborhood: Bernadotte Drive
- Street: Bernadotte
- Bedrooms: 7
- Bathrooms: 6
- Property size: 5000 + ft²
- Garage type: Attached
- Parking: 18
- Heating: Forced Air
- Cooling: Central Air
- Fireplace: 3
- Heat Source: Gas
- Kitchens: 2
- Family Room: 1
- Exterior Features: Landscape Lighting, Lawn Sprinkler System, Landscaped, Patio, Privacy, Security Gate
- Property Features: Cul de Sac/Dead End, Fenced Yard
- Water: Both
- Lot Width: 165.22
- Lot Depth: 266.54
- Construction Materials: Stone, Wood
- Parking Spaces: 16
- ParkingFeatures: Private
- Lot Irregularities: 1.09 Acres (As Per Mpac)
- Sewer: Septic
- Parcel Of TiedLand: No
- Special Designation: Unknown
- Zoning: Residential
- Roof: Asphalt Shingle
- Washrooms Type1Pcs: 5
- Washrooms Type3Pcs: 3
- Washrooms Type4Pcs: 4
- Washrooms Type5Pcs: 3
- Washrooms Type1Level: Upper
- Washrooms Type2Level: Upper
- Washrooms Type3Level: Upper
- Washrooms Type4Level: Main
- Washrooms Type5Level: Basement
- WashroomsType1: 1
- WashroomsType2: 2
- WashroomsType3: 1
- WashroomsType4: 1
- WashroomsType5: 1
- Property Subtype: Detached
- Tax Year: 2024
- Pool Features: Inground
- Security Features: Monitored, Security System, Smoke Detector
- Fireplace Features: Family Room, Rec Room
- Basement: Walk-Out, Finished
- WaterSupplyTypes: Drilled Well
- Tax Legal Description: Lt 71 Pl 6897 Markham ; Markham
- Tax Amount: 21001.22
Features
- A/C
- All Existing appliances
- B/I Oven & Microwave
- B/I Sub-Zero Wine Fridge
- CentralVacuum
- Cul de Sac/Dead End
- Fenced Yard
- Fireplace
- Garage
- Heat Included
- HWT owned.
- Range Hood
- Remote Control Iron Gate System
- Sewer
- SS Fridge
- SS Thermador Stove
- Swimming Pool Equipment
- Two Set of Furnaces (2015)
- washer & dryer
- Well System Owned; (All appliances in the basement SOLD As Is Condition)
Details
Stunning Custom Built Mansion In The Highly Sought After Exclusive Cachet Estates Country Club with 165 x 266.54 FT Land! The Gated, French Inspired Luxury Home on 1.089 Acre Premium Land provides Four Seasons Breathtaking Scenery! Over 7,800 Living Space (6,054 above ground), this mansion provides 6+1 bedrooms including a 4-Pc Ensuite 2nd master on First Floor. Gourmet open concept kitchen overlooking a bright & spacious family room, Solarium-like wrap-around picture windows in breakfast area; Main floor office with built-in shelving and cabinetry, walk-out to private deck, Oversize double Pella glass door walk-out to deck; Italian porcelain floor with radiant heat in solarium-like portion. Second Floor contents 5 Bedrooms and 3 Newly Renovated Bathrooms, among Two baths with Heated Floor. The master bedroom boasts a vaulted ceiling, featuring cultural bricks sourced from downtown Toronto that carry a rich heritage. Bright, large windows provide sweeping views of the pool and oasis-like backyard. A true, warm, family home- where comfort meets style. The beauty and warmth of this home has attracted both Hollywood productions and commercial shoots to make it the backdrop of their creations. This is Your Opportunity to Make This Dream Home Your Reality! Windows (2017), New Well System Owned (2017), Maintenance-Free Deck (2017) 50 Yr shingled roof (2014)
- ID: 5382605
- Published: May 23, 2025
- Last Update: May 23, 2025
- Views: 3

