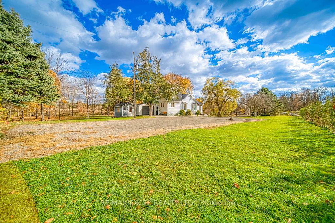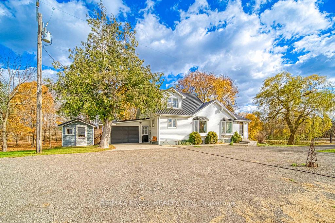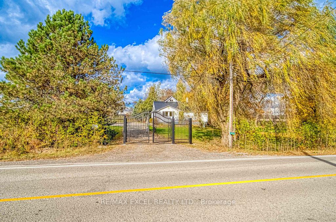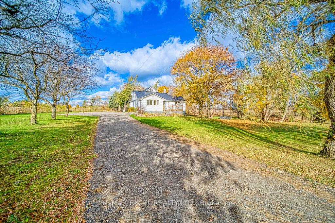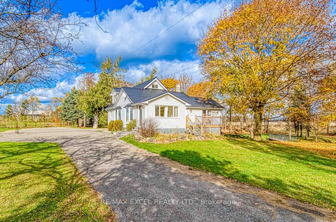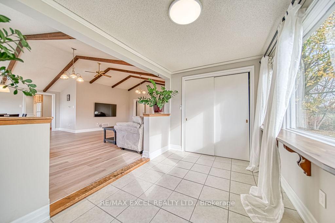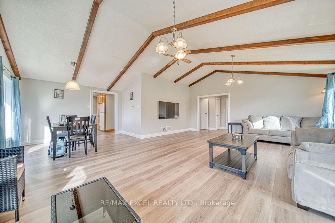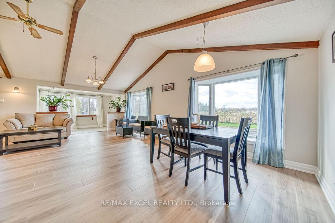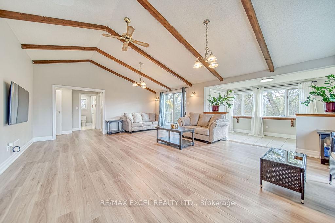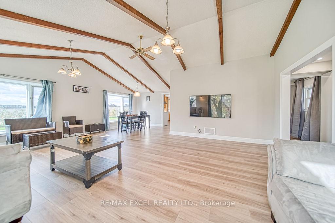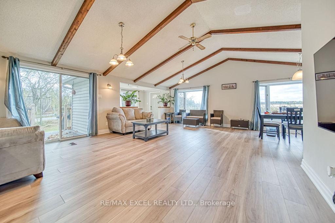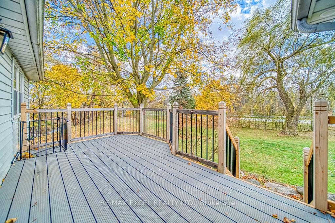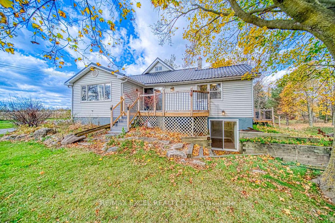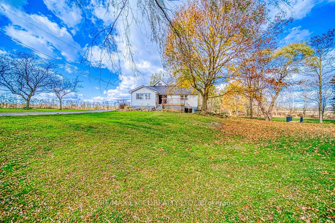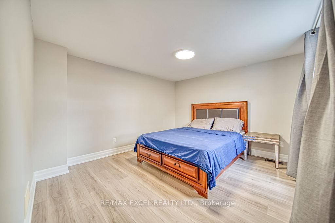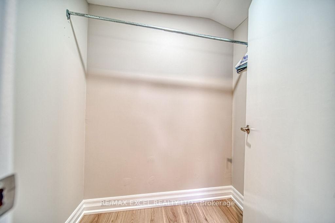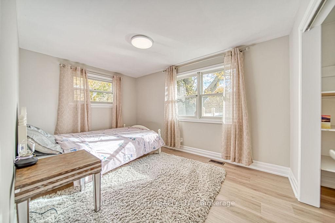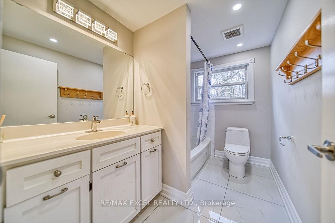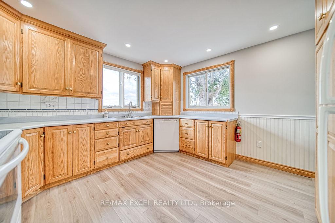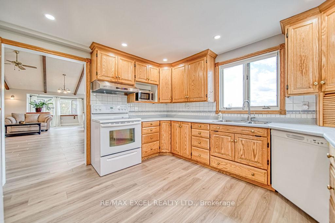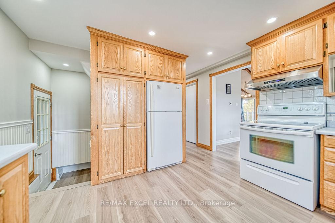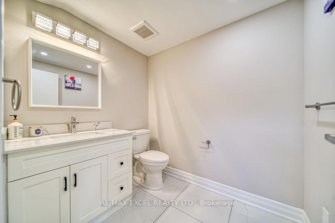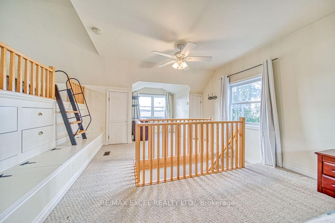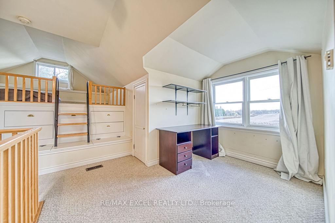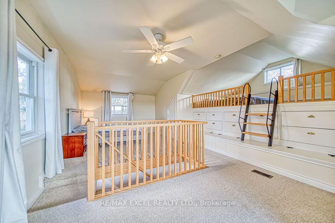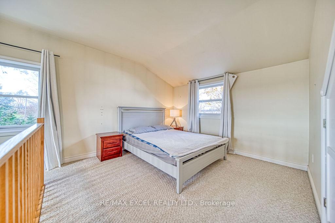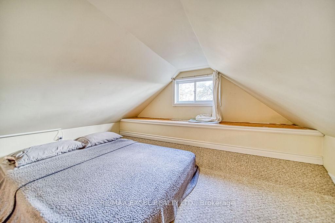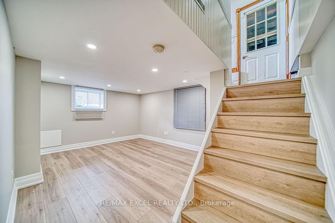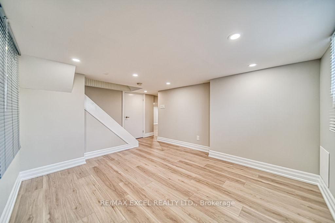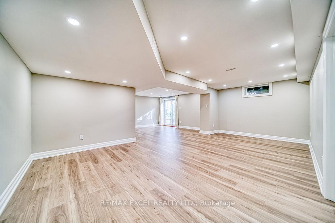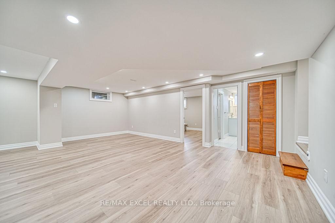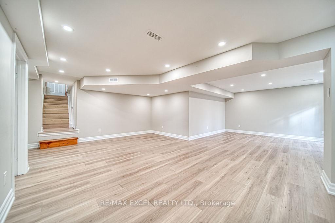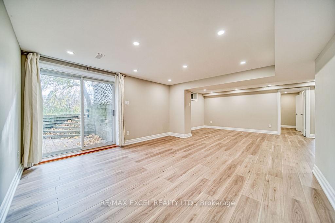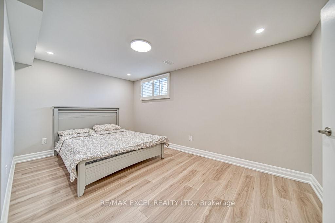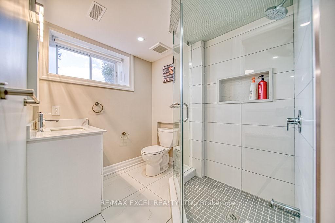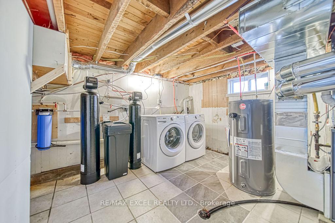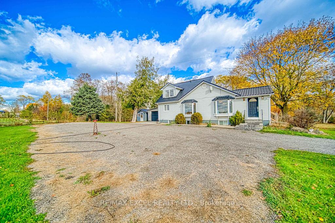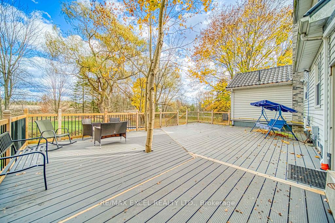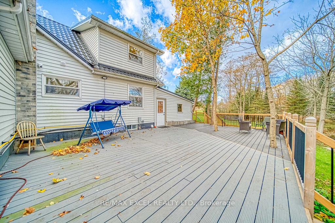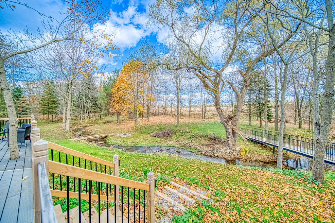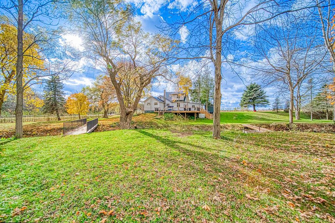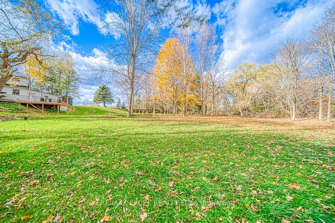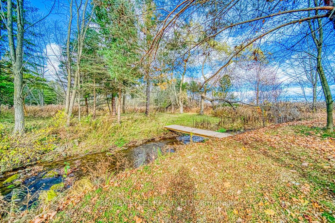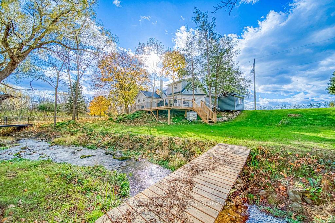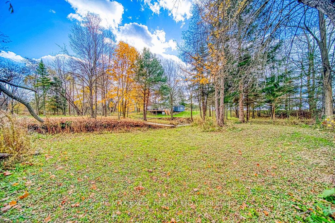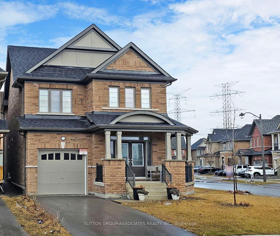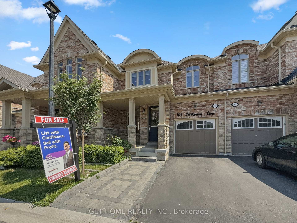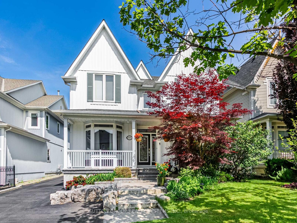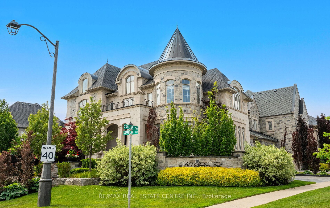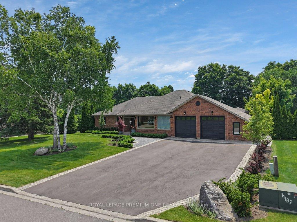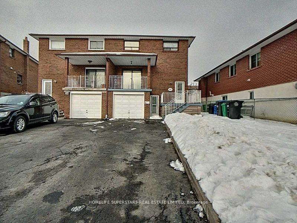5472 19th Avenue, Markham, ON L3P 3J3 N12231297
- Property type: Residential Freehold
- Offer type: For Sale
- City: Markham
- Zip Code: L3P 3J3
- Neighborhood: 19th Avenue
- Street: 19th
- Bedrooms: 4
- Bathrooms: 2
- Property size: 1500-2000 ft²
- Garage type: Attached
- Parking: 7
- Heating: Forced Air
- Cooling: Central Air
- Heat Source: Propane
- Kitchens: 1
- Property Features: Clear View, Greenbelt/Conservation, River/Stream
- Water: Well
- Lot Width: 265
- Lot Depth: 200.17
- Construction Materials: Vinyl Siding
- Parking Spaces: 6
- ParkingFeatures: Private
- Lot Irregularities: App 1.19 Acres
- Sewer: Septic
- Special Designation: Unknown
- Roof: Tile
- Washrooms Type1Pcs: 4
- Washrooms Type1Level: Main
- Washrooms Type2Level: Basement
- WashroomsType1: 1
- WashroomsType2: 1
- Property Subtype: Detached
- Tax Year: 2024
- Pool Features: None
- Basement: Finished with Walk-Out
- WaterSupplyTypes: Drilled Well
- Lot Features: Irregular Lot
- Tax Legal Description: PART LOT 31 CONCESSION 7 BEING PARTS 2 AND 3 PLAN 65R38152 CITY OF MARKHAM
- Tax Amount: 4980
Features
- All lights
- Cable TV Included
- Clear View
- Dishwasher
- Dryer & Window Coverings
- Electric Hot Water Tank
- Fireplace
- Fridge
- Garage
- Garden Shed
- Greenbelt/Conservation
- Heat Included
- River/Stream
- Sewer
- Stove
- Washer
- Water Softener.
Details
Country Living with City Convenience!Experience the best of both worlds in this beautifully upgraded home, nestled in a park-like setting with a year-round stream, surrounded by greenbelt and proposed parkland. Situated on a stunning 1.19-acre lot with mature trees, expansive countryside views, and breathtaking sunsets, this property offers the ultimate in privacy and tranquility.This charming 1.5-storey home has been fully renovated from top to bottom, featuring a bright open-concept layout, cathedral ceilings, and sun-filled windows throughout. The newly upgraded kitchen boasts custom oak cabinets and a walk-in pantry, perfect for everyday living and entertaining. Enjoy the finished walk-out basement, complete with a unique spiral staircase from the living room to the spacious recreation area.Offering 3+1 bedrooms, a second-floor loft with built-ins, a main floor office, and plenty of flexible space for family or guests. Step outside to a professionally landscaped yard, private south-facing deck, and a secure private gate leading to a long driveway with ample parking.Whether you want to move in, build, or expand, this home presents endless possibilities. A true gardeners delight and a wonderful place to host family and friends.Conveniently located with easy access to Hwy 404, 407, and all major amenities, yet feels a world away.Tastefully updated and move-in ready a rare opportunity not to be missed!
- ID: 8290014
- Published: June 19, 2025
- Last Update: June 19, 2025
- Views: 2

