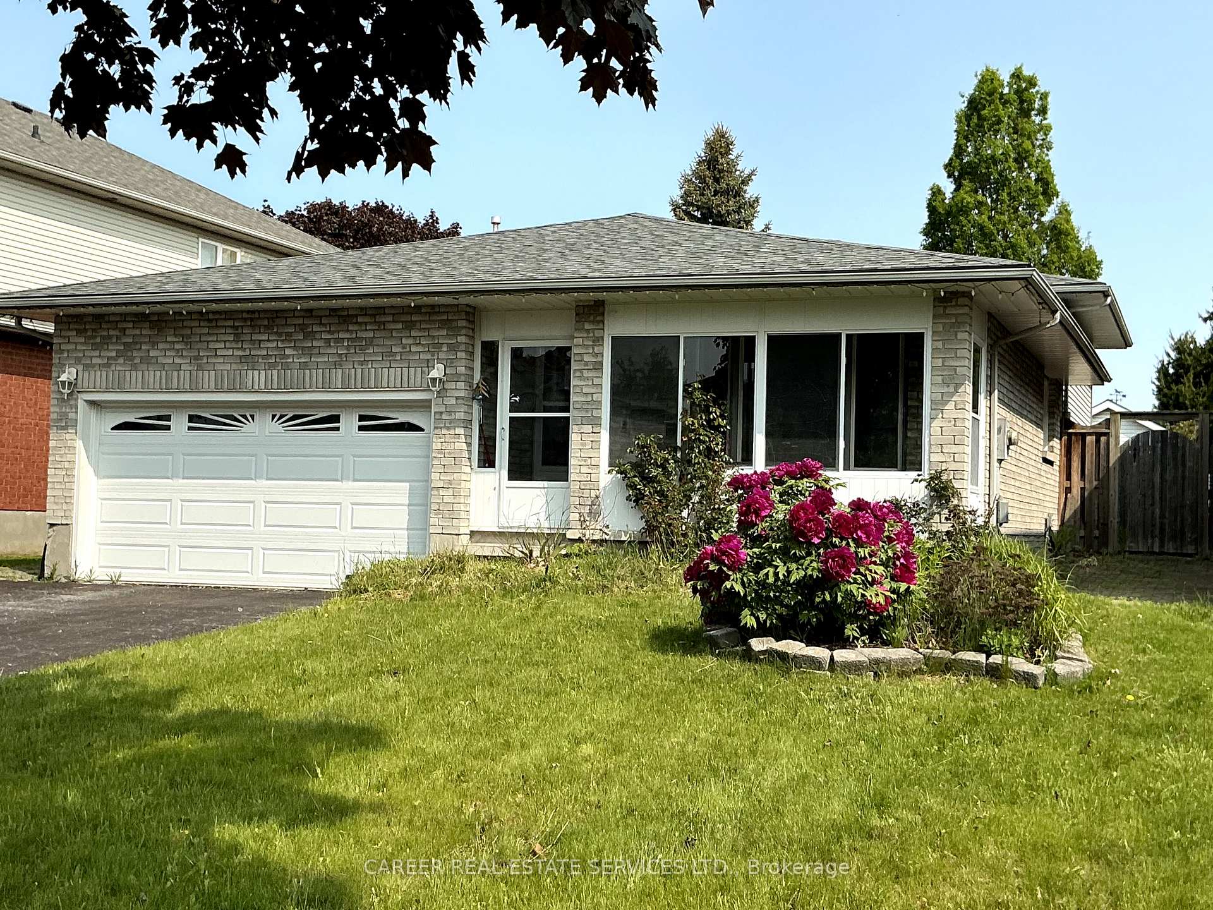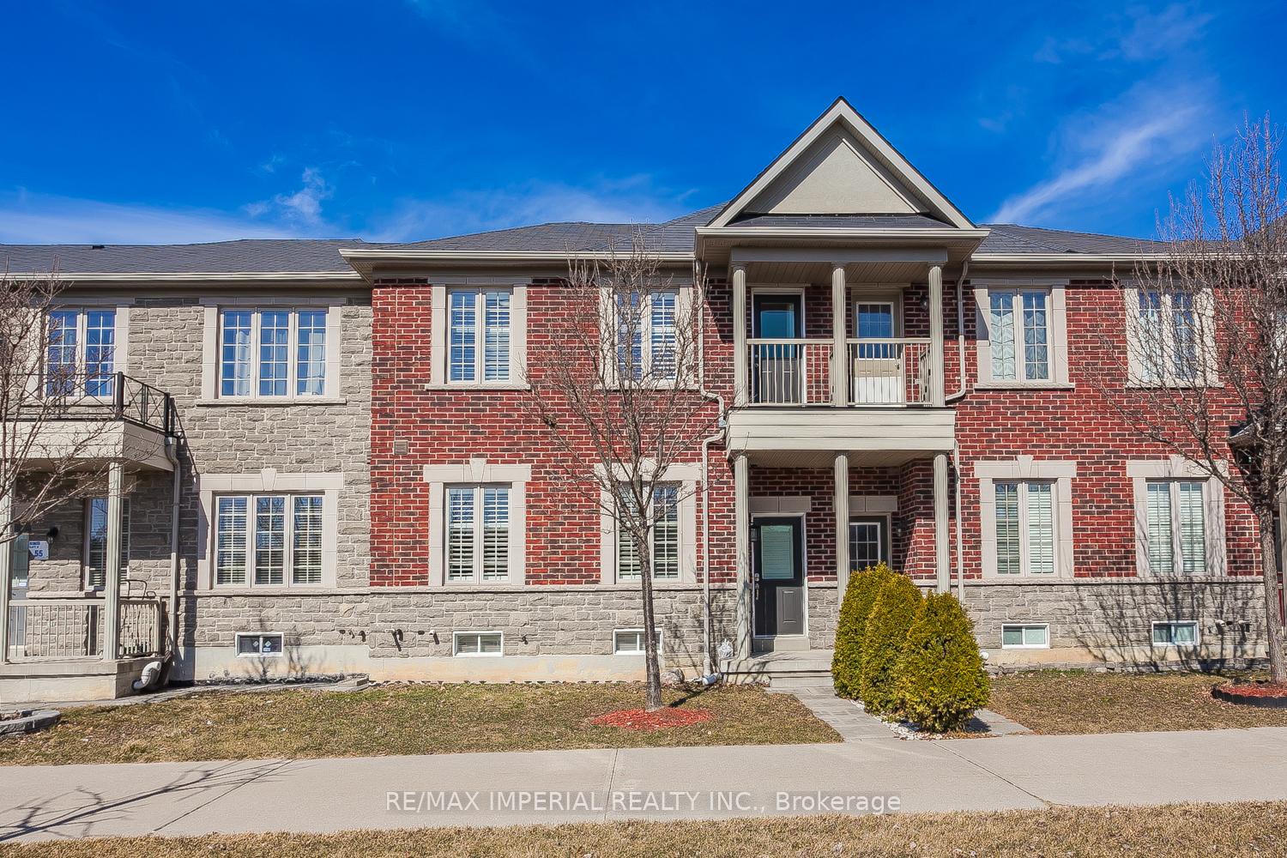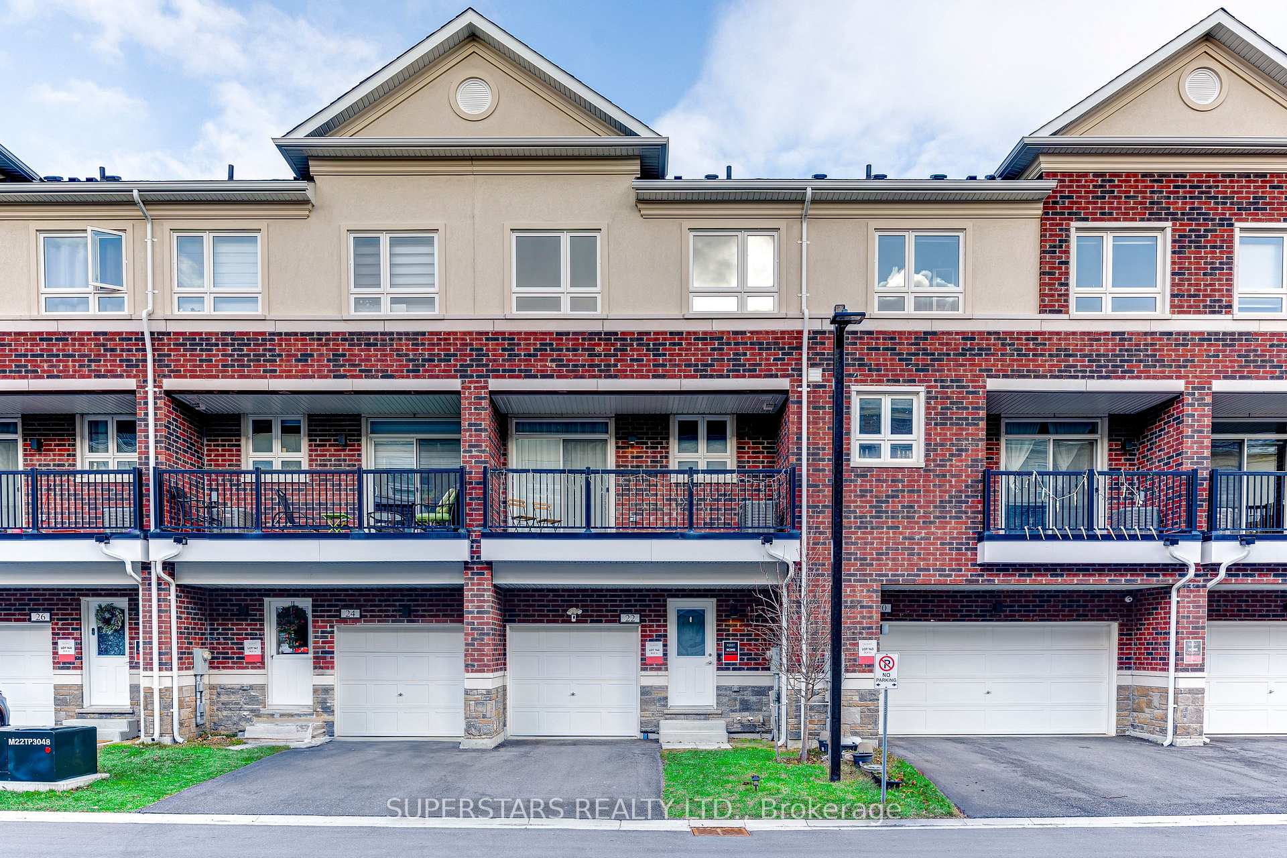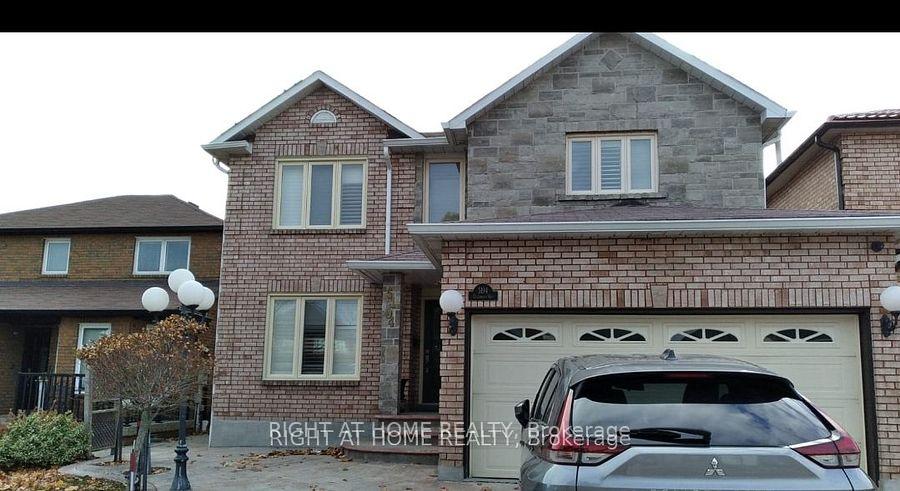48 Johnson Street, Markham, ON L3T 2N7 N12171633
- Property type: Residential Freehold
- Offer type: For Sale
- City: Markham
- Zip Code: L3T 2N7
- Neighborhood: Johnson Street
- Street: Johnson
- Bedrooms: 5
- Bathrooms: 5
- Property size: 3500-5000 ft²
- Garage type: Attached
- Parking: 9
- Heating: Forced Air
- Cooling: Central Air
- Heat Source: Gas
- Kitchens: 1
- Family Room: 1
- Property Features: Public Transit, Ravine, Rec./Commun.Centre, River/Stream, School
- Water: Municipal
- Lot Width: 70
- Lot Depth: 214
- Construction Materials: Stucco (Plaster)
- Parking Spaces: 6
- ParkingFeatures: Private Triple
- Lot Irregularities: R-27.02 Ft X R-56.09 Ft X S-175.06
- Sewer: Sewer
- Special Designation: Unknown
- Roof: Asphalt Shingle
- Washrooms Type1Pcs: 5
- Washrooms Type3Pcs: 3
- Washrooms Type4Pcs: 2
- Washrooms Type5Pcs: 4
- Washrooms Type1Level: Second
- Washrooms Type2Level: Second
- Washrooms Type3Level: Second
- Washrooms Type4Level: Main
- Washrooms Type5Level: Basement
- WashroomsType1: 1
- WashroomsType2: 1
- WashroomsType3: 1
- WashroomsType4: 1
- WashroomsType5: 1
- Property Subtype: Detached
- Tax Year: 2025
- Pool Features: Indoor
- Basement: Finished
- Lot Features: Irregular Lot
- Tax Legal Description: Pt Lt 8 Pl 3512 Markham; Pt Lt 9 Pl 3512 Markham**
- Tax Amount: 16673.62
Features
- Fireplace
- Garage
- Heat Included
- Public Transit
- Ravine
- Rec./Commun.Centre
- River/Stream
- School
- Sewer
Details
Stunning Custom-Built Home on a Premium Lot in Prestigious Thornhill! Welcome to this exceptional, fully upgraded residence set on a rare 70 ft x 210 ft lot, offering over 6,000+ sq ft of luxurious living space. Designed with elegance and functionality in mind, this home features 10 ft ceilings on the main floor, 9 ft ceilings upstairs, and 9 ft in the basement. Hardwood flooring, crown moulding, and LED pot lights throughout. A spectacular indoor pool with a lounge area, vaulted ceiling, and multiple skylights, all pool equipment recently upgraded. Main Floor: Impeccably renovated chefs kitchen with brand new appliances, Spacious breakfast area with walkout to deck, backyard, and indoor pool. Grand principal rooms, main floor office and laundry, 3 staircases leading to the basement. 2nd Floor: 4 spacious bedrooms and 3 newly renovated bathrooms. Luxurious primary bedroom retreat featuring an upgraded ensuite, skylit walk-in closet, and walkout to a breathtaking balcony. Basement: Professionally finished walk-out basement, Large recreation room with gas fireplace, Stunning home theatre (can double as a bedroom)Gym, sauna, 2-piece powder room, and a 4-piece bathroom. Enjoy the convenience of a triple garage with EV charger, huge interlocked driveway, and no sidewalk in front offering ample parking.
- ID: 10498298
- Published: July 9, 2025
- Last Update: July 9, 2025
- Views: 1






























