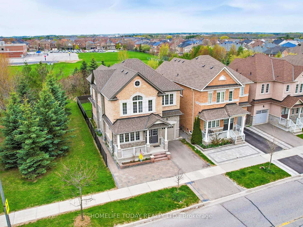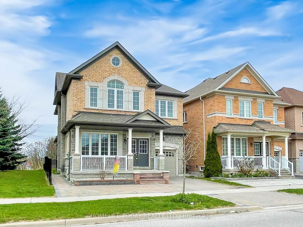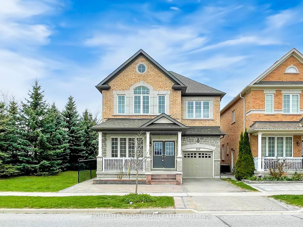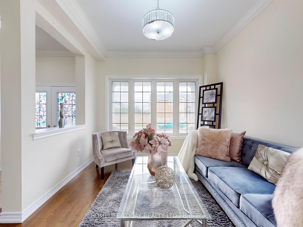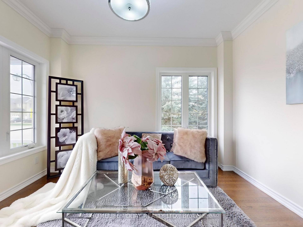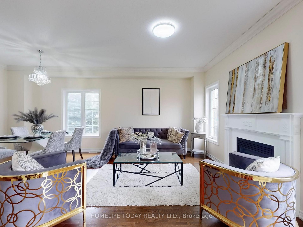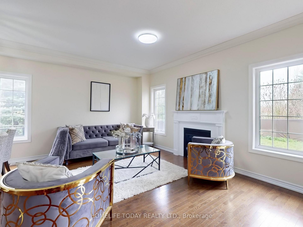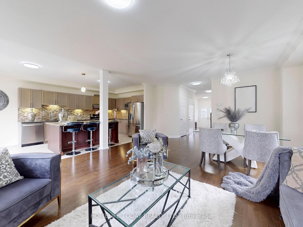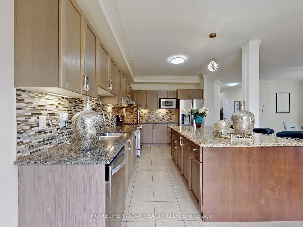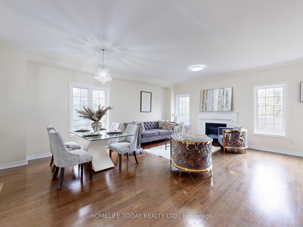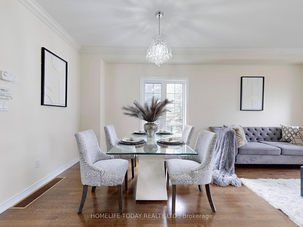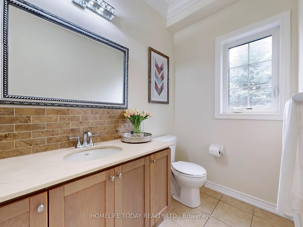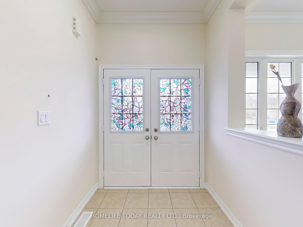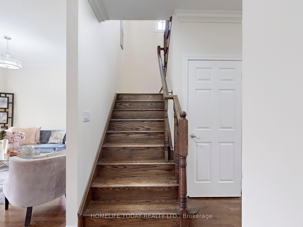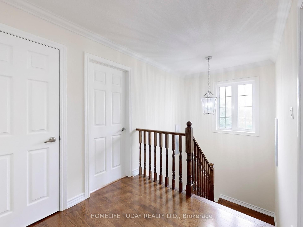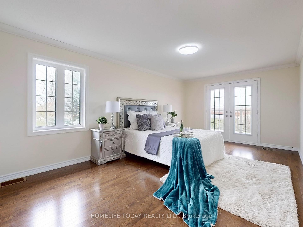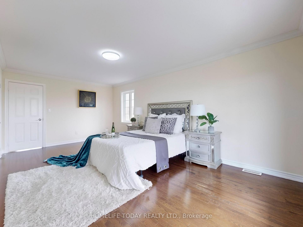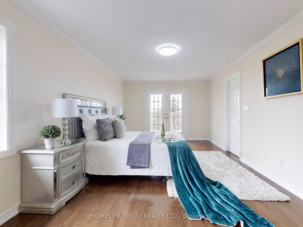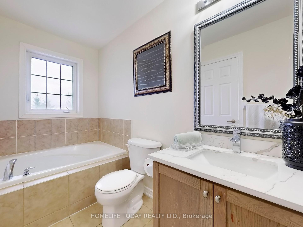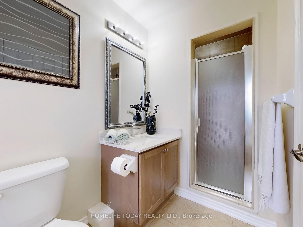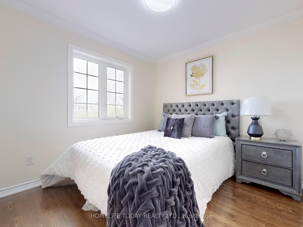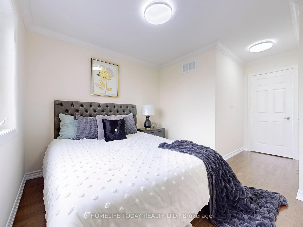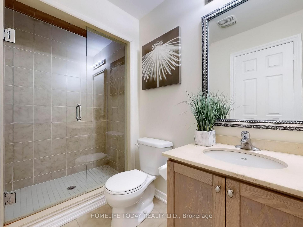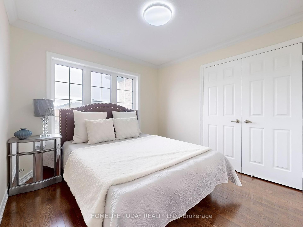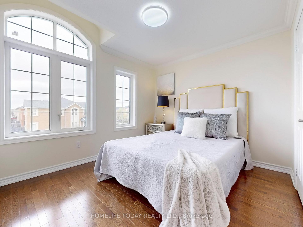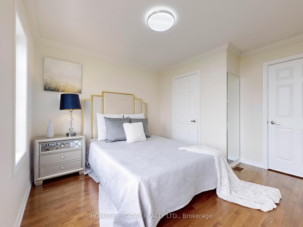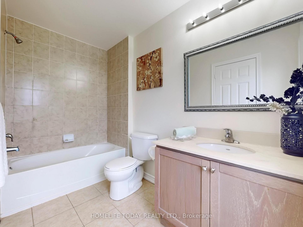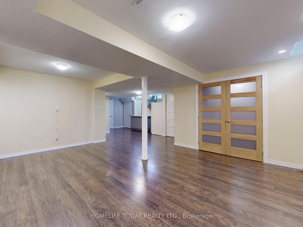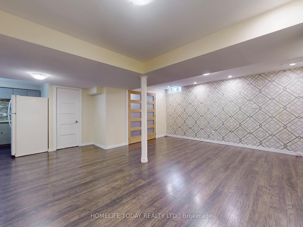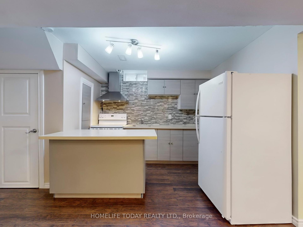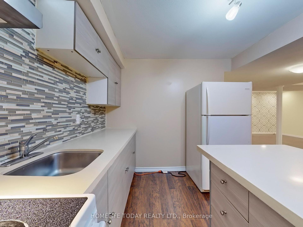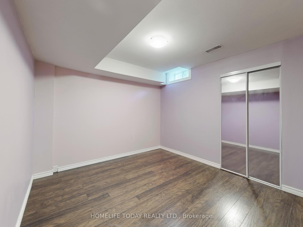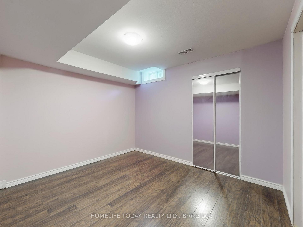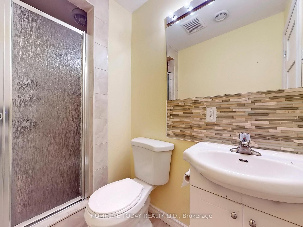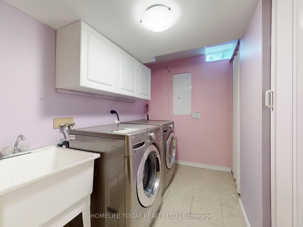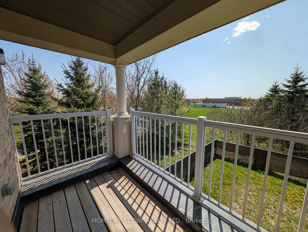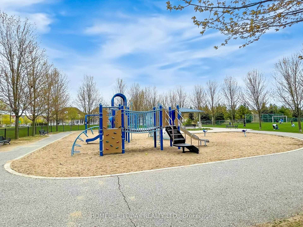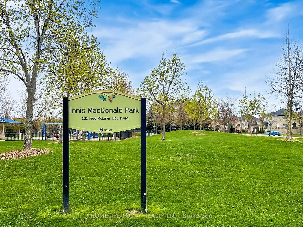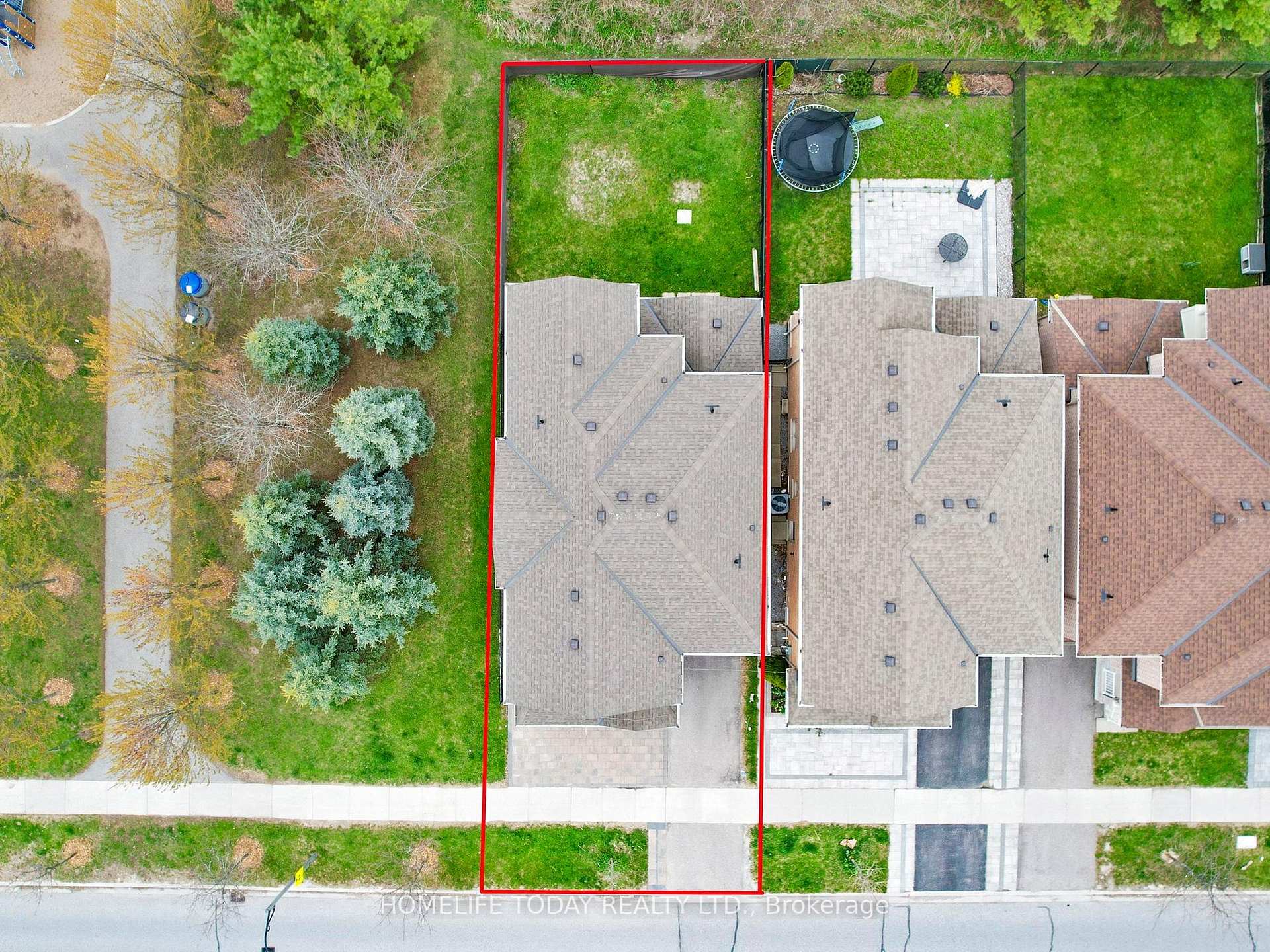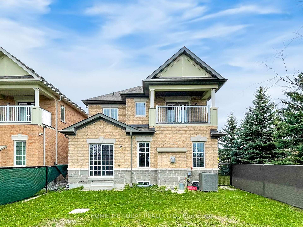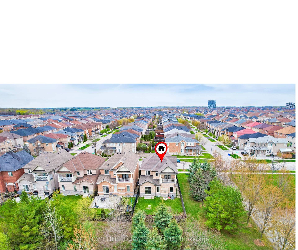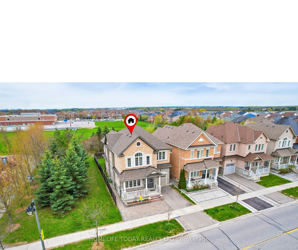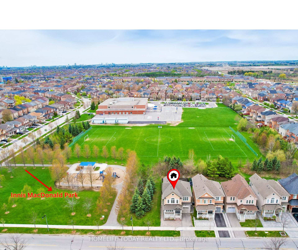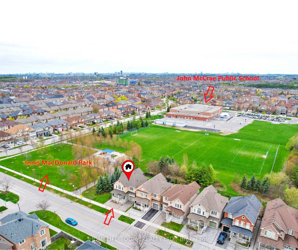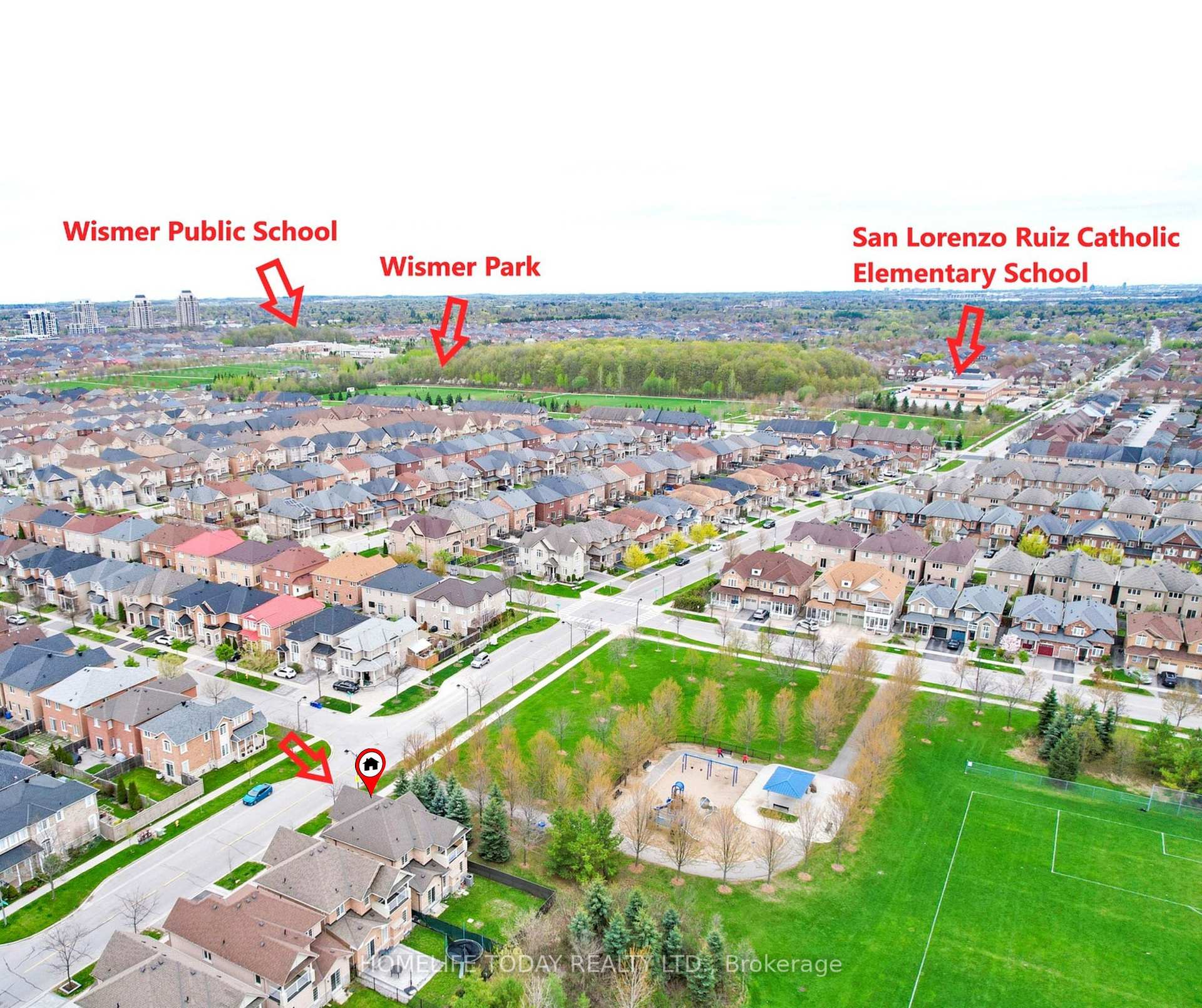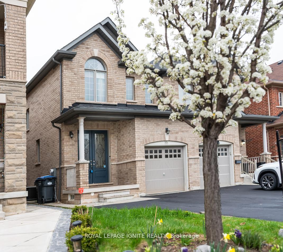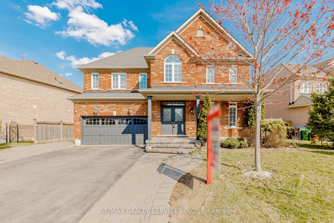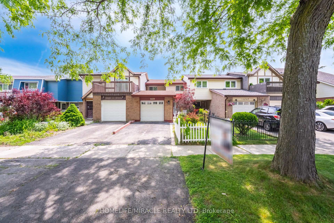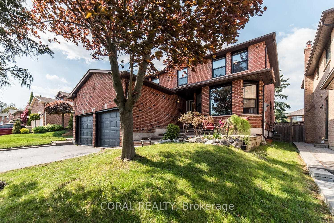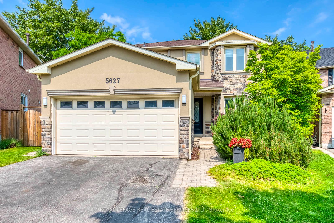468 Roy Rainey Avenue, Markham, ON L6E 2H6 N12220601
- Property type: Residential Freehold
- Offer type: For Sale
- City: Markham
- Zip Code: L6E 2H6
- Neighborhood: Roy Rainey Avenue
- Street: Roy Rainey
- Bedrooms: 5
- Bathrooms: 5
- Property size: 2000-2500 ft²
- Lot size: 3475.67 ft²
- Garage type: Built-In
- Parking: 3
- Heating: Forced Air
- Cooling: Central Air
- Heat Source: Gas
- Kitchens: 2
- Family Room: 1
- Telephone: Available
- Property Features: Fenced Yard, Park, Place Of Worship, Public Transit, Ravine, School
- Water: Municipal
- Lot Width: 35.1
- Lot Depth: 99.02
- Construction Materials: Brick
- Parking Spaces: 2
- ParkingFeatures: Front Yard Parking
- Access To Property: Municipal Road, Public Road
- Lot Irregularities: Northside depth 86.75\' rear width 35.46
- Sewer: Sewer
- Special Designation: Unknown
- Roof: Asphalt Shingle
- Washrooms Type1Pcs: 5
- Washrooms Type3Pcs: 3
- Washrooms Type4Pcs: 2
- Washrooms Type5Pcs: 3
- Washrooms Type1Level: Second
- Washrooms Type2Level: Second
- Washrooms Type3Level: Second
- Washrooms Type4Level: Main
- Washrooms Type5Level: Basement
- WashroomsType1: 1
- WashroomsType2: 1
- WashroomsType3: 1
- WashroomsType4: 1
- WashroomsType5: 1
- Property Subtype: Detached
- Tax Year: 2024
- Pool Features: None
- Security Features: Carbon Monoxide Detectors, Smoke Detector
- Fireplace Features: Living Room, Natural Gas
- Basement: Finished, Separate Entrance
- WaterSupplyTypes: Water System
- Accessibility Features: None
- Tax Legal Description: BLOCK 97, PLAN 65M3809, SUBJECT TO AN EASEMENT FOR ENTRY AS IN YR2105751 CITY OF MARKHAM
- Tax Amount: 6035.27
Features
- 1 Microwave
- 1 washer & Dryer
- 2 Range Hoods
- 2 stoves
- Cable TV Included
- CentralVacuum
- Existing 2 fridges
- Fenced Yard
- Fireplace
- Garage
- Heat Included
- Park
- Place Of Worship
- Public Transit
- Ravine
- School
- Sewer
Details
Rare Ravine Lot in Prestigious Wismer Community! Stunning 4+1 bedroom, 4.5 bathroom detached home on a premium ravine lot backing onto greenspace, just steps to the park. Located in one of Markham’s top school zones Bur Oak SS & John McCrae PS. This beautifully maintained home features 9-ft ceilings, hardwood floors, and a modern kitchen with quartz countertops, backsplash, and a large center island. The bright, open-concept living and dining areas are perfect for entertaining. Spacious primary bedroom suite with walk-in closet, upgraded Ensuite, and private balcony overlooking green space. Second bedroom also features a private Ensuite. All bathrooms upgraded with marble finishes. Finished Basement with Legal Separate Entrance Includes a full kitchen, bedroom, 3-piecebath, and large living area. Perfect as an in-law suite or potential rental income. Enjoy a private backyard oasis with BBQ gas hookup and interlock walkway at front and side. Additional features: direct garage access, central vacuum, and upgraded light fixtures. Close to top-rated schools, parks, shopping, GO Train, and public transit. A rare opportunity don’t miss out!
- ID: 7724482
- Published: June 14, 2025
- Last Update: June 14, 2025
- Views: 2

