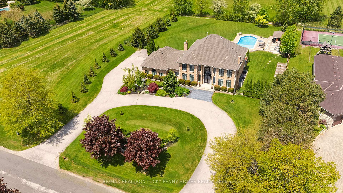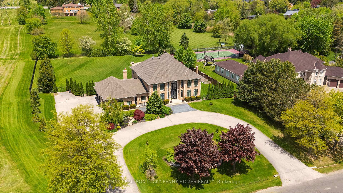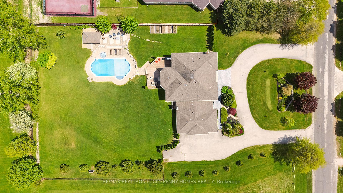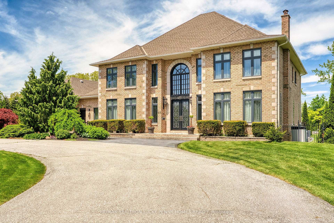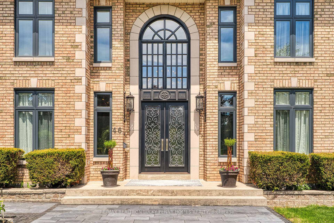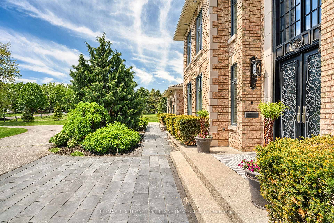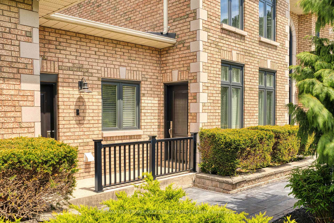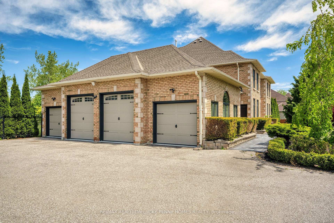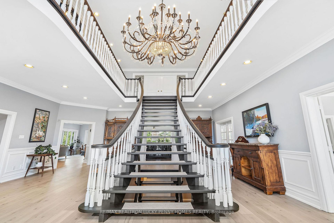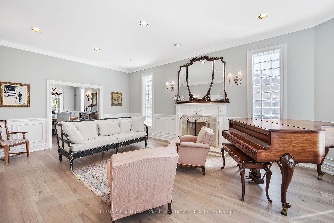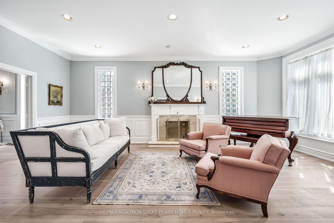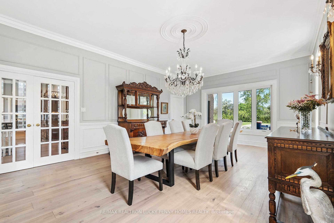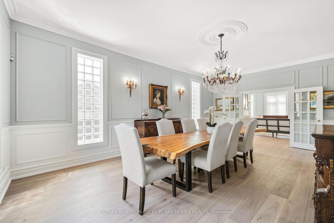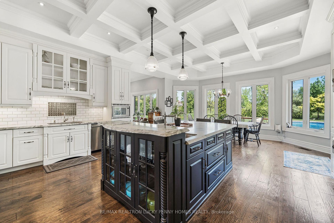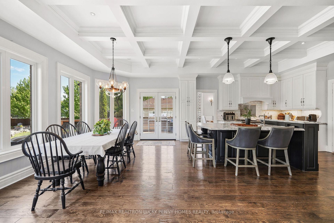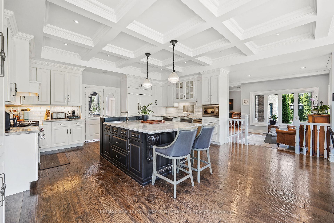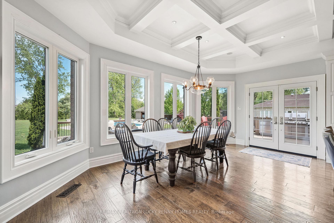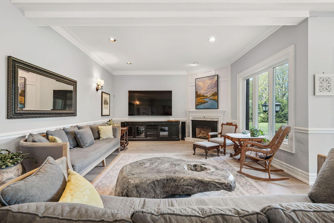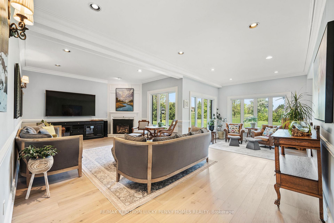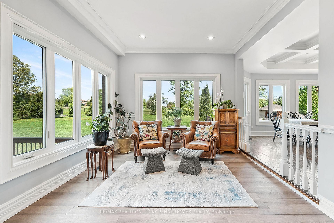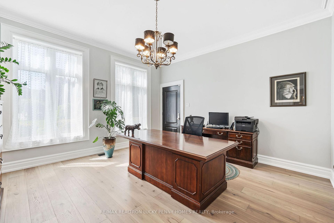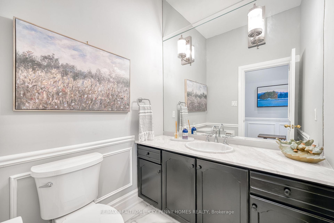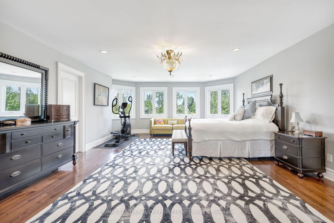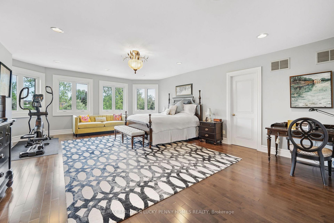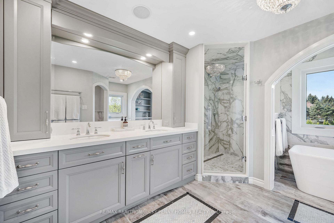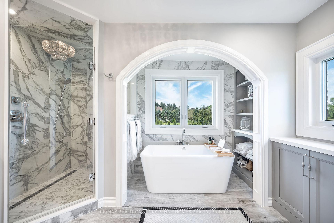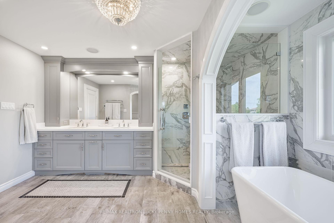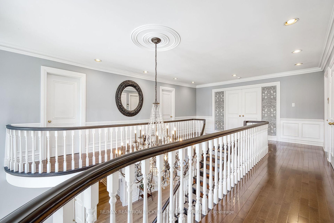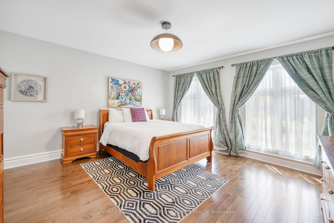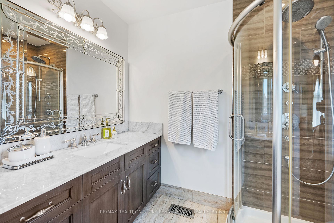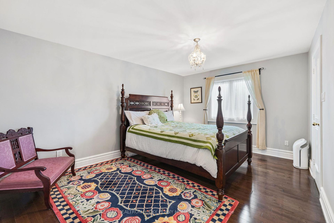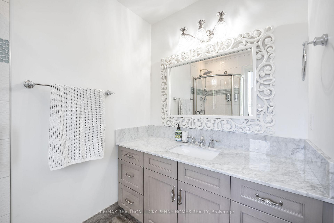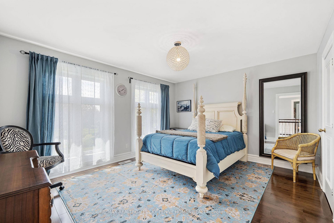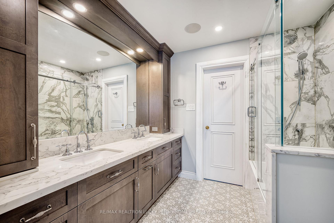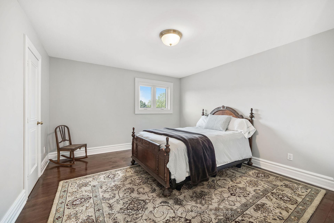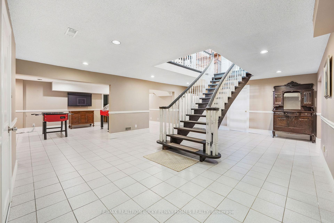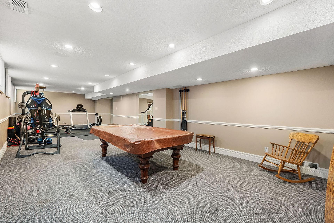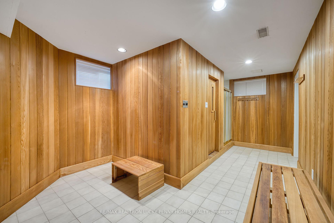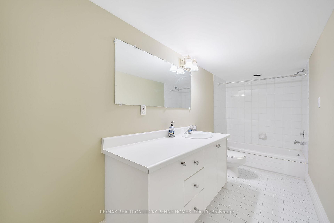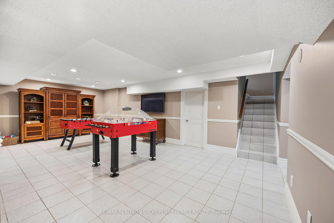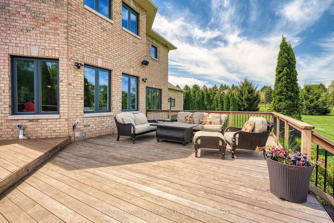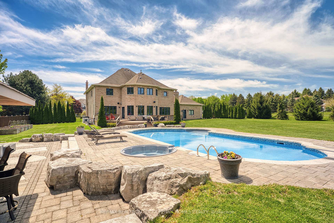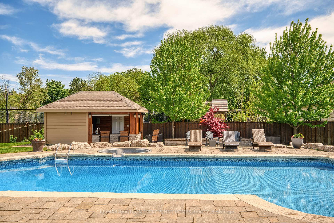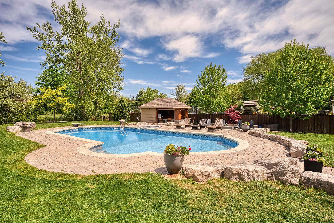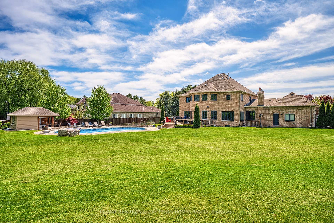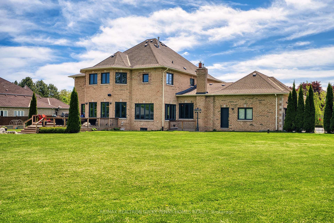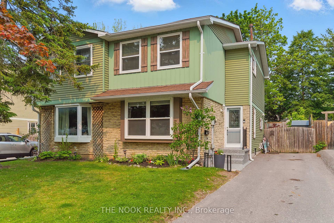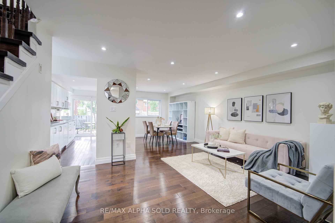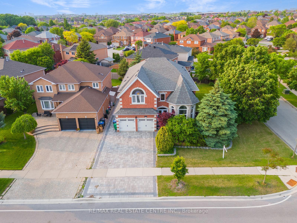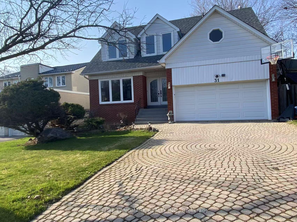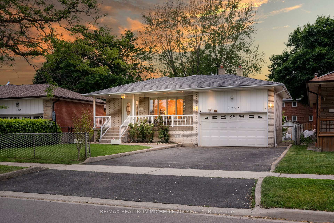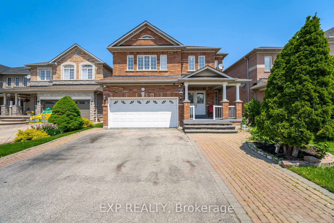46 Richard Person Drive, Markham, ON L6C 1B1 N12191623
- Property type: Residential Freehold
- Offer type: For Sale
- City: Markham
- Zip Code: L6C 1B1
- Neighborhood: Richard Person Drive
- Street: Richard Person
- Bedrooms: 5
- Bathrooms: 7
- Property size: 5000 + ft²
- Garage type: Attached
- Parking: 19
- Heating: Forced Air
- Cooling: Central Air
- Fireplace: 3
- Heat Source: Gas
- Kitchens: 1
- Family Room: 1
- Telephone: Yes
- Exterior Features: Built-In-BBQ, Deck, Lawn Sprinkler System
- Water: Municipal
- Lot Width: 160.76
- Lot Depth: 305.7
- Construction Materials: Brick
- Parking Spaces: 15
- ParkingFeatures: Circular Drive
- Lot Irregularities: 1.13 Acres Approx.
- Sewer: Septic
- Special Designation: Unknown
- Roof: Unknown
- Washrooms Type1Pcs: 2
- Washrooms Type3Pcs: 5
- Washrooms Type4Pcs: 4
- Washrooms Type5Pcs: 4
- WashroomsType1: 1
- WashroomsType2: 3
- WashroomsType3: 1
- WashroomsType4: 1
- WashroomsType5: 1
- Property Subtype: Detached
- Tax Year: 2024
- Pool Features: Inground, Salt
- Fireplace Features: Natural Gas, Wood
- Basement: Finished, Walk-Up
- Lot Features: Irregular Lot
- Tax Legal Description: Plan 65M2385 Lot 12
- Tax Amount: 18835.21
Features
- Cable TV Included
- CentralVacuum
- Fireplace
- Garage
- Heat Included
- Please See Feature Sheet Attached.
- Sewer
Details
Welcome to One of Markhams Most Iconic Estates 46 Richard Person Drive, Cachet Country Club. Set on a private, tree-lined 1.152-acre lot in the prestigious enclave of Cachet Country Club, this timeless estate offers over 8,500 sq ft of refined living space. Designed with exceptional craftsmanship, elegant proportions, and resort-style amenities, this residence seamlessly blends classic sophistication with everyday comfort.Step into a grand foyer with soaring ceilings and an elegant staircase that sets the tone for the rest of the home. The main floor features 10-ft ceilings, rich hardwood flooring, and expansive principal rooms. Entertain in the formal living and dining areas, or gather in the chef-inspired kitchen with walkout to an elevated deck. The sun-filled family room overlooks the landscaped grounds, while a sitting area offers extra indoor space and a private office with separate entrance adds valuable flexibility. Two bathrooms on the main floor enhance daily convenience.Upstairs, find five generously sized bedroomsthree with private ensuites, and two sharing a Jack & Jill 5-pc bathroom. The luxurious primary suite is a tranquil retreat with a spa-style bath and custom walk-in dressing room.The walk-out lower level offers versatile living space, featuring large recreational areas, a sauna, 4-pc bathroom, and a dedicated change areaideal for multigenerational living or extended guest stays. Step outside to your private resort-style oasis, featuring:40′ x 20′ saltwater pool. Premium Ipe wood deck, known for its beauty and durability. Outdoor bar and poolside change room. Multiple stone patios, framed by mature trees and lush gardens. A circular driveway and 4-car garage complete the grand exterior presence. Perfectly located just minutes from Angus Glen Golf Club, top-ranked schools, Cachet Centre, and major highways (404/407), this is a rare opportunity to own one of Markhams most admired estate properties.
- ID: 6602773
- Published: June 3, 2025
- Last Update: June 5, 2025
- Views: 2

