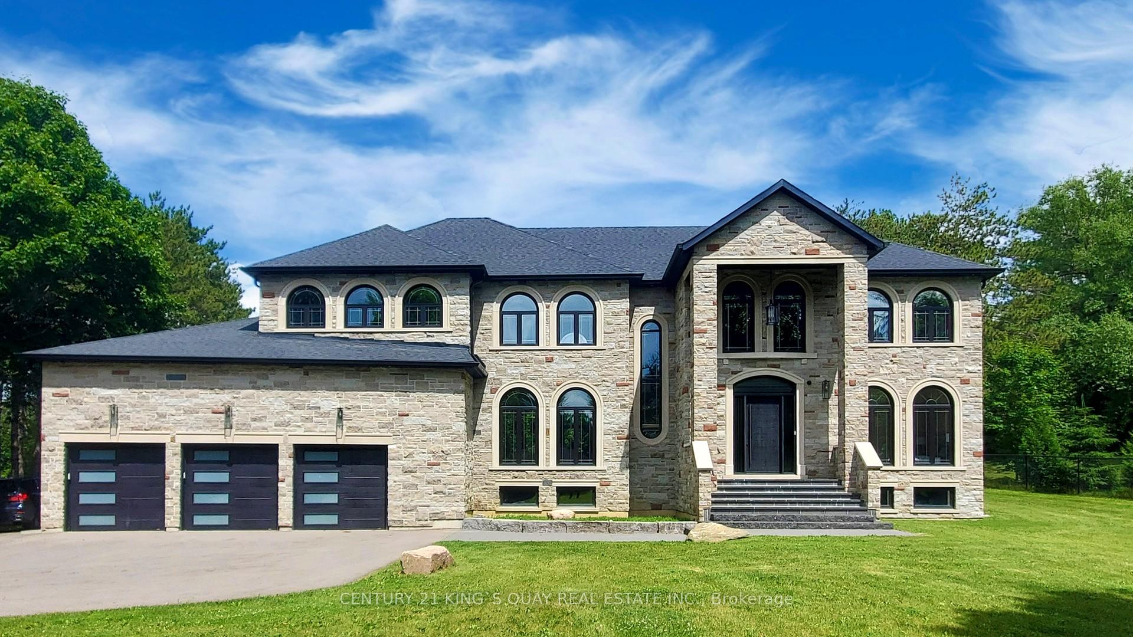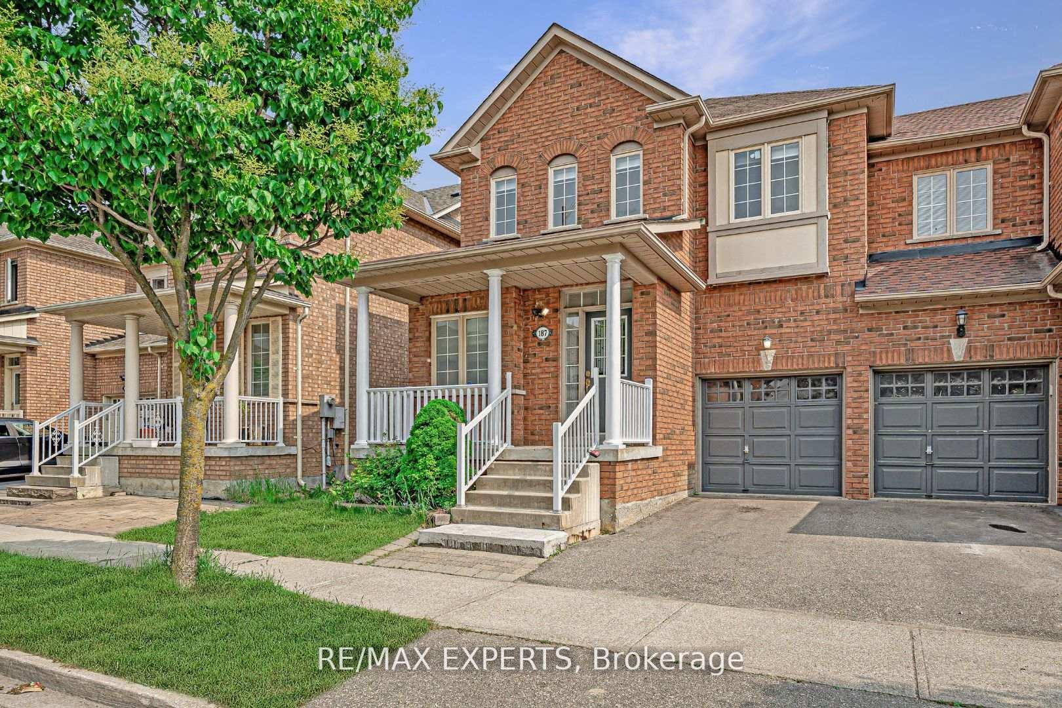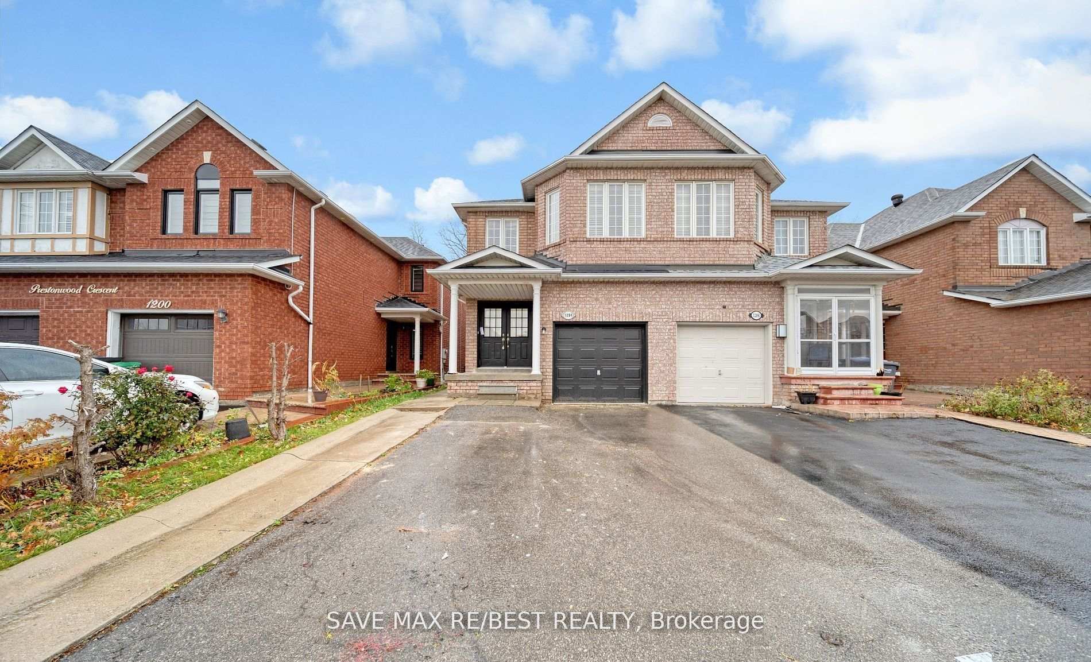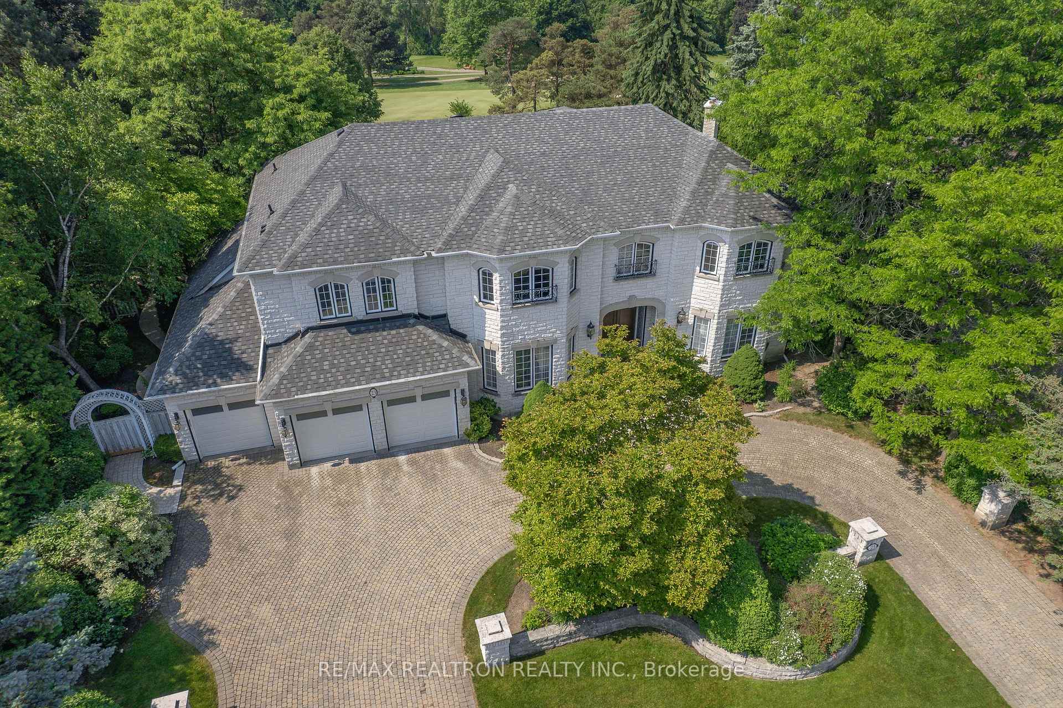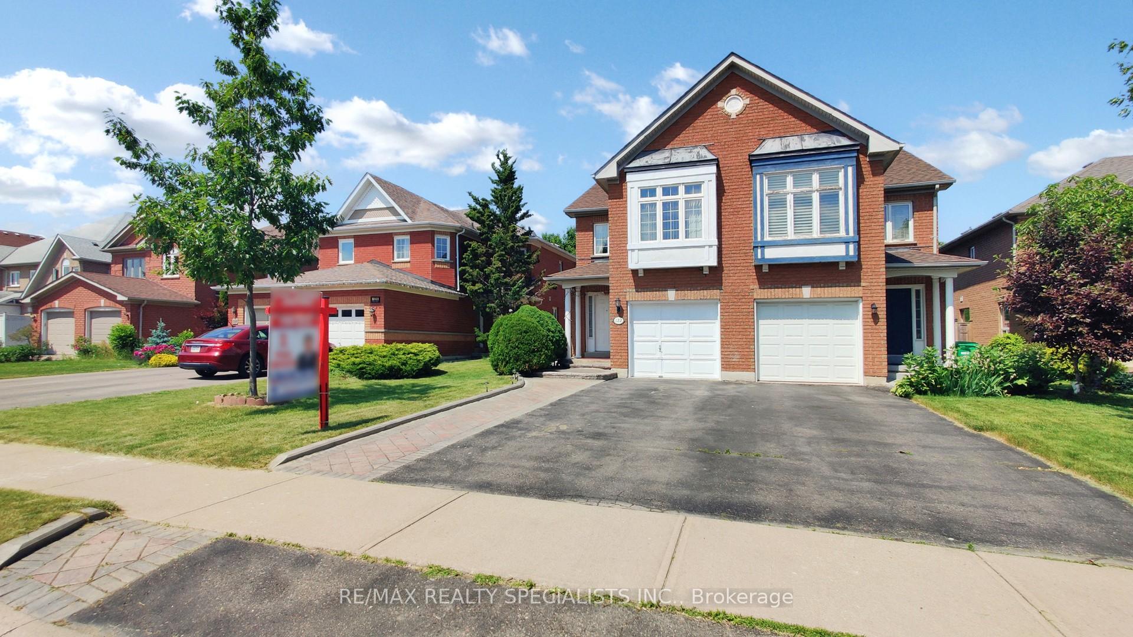43 Dancers Drive, Markham, ON L3P 1P1 N12262095
- Property type: Residential Freehold
- Offer type: For Sale
- City: Markham
- Zip Code: L3P 1P1
- Neighborhood: Dancers Drive
- Street: Dancers
- Bedrooms: 3
- Bathrooms: 3
- Property size: 1500-2000 ft²
- Lot size: 2163 ft²
- Garage type: Detached
- Parking: 2
- Heating: Forced Air
- Cooling: Central Air
- Heat Source: Gas
- Kitchens: 1
- Family Room: 1
- Water: Municipal
- Lot Width: 20.03
- Lot Depth: 108.37
- Construction Materials: Vinyl Siding, Stone
- ParkingFeatures: Lane
- Sewer: Sewer
- Special Designation: Unknown
- Roof: Asphalt Shingle
- Washrooms Type1Pcs: 2
- Washrooms Type3Pcs: 4
- Washrooms Type1Level: Main
- Washrooms Type2Level: Second
- WashroomsType1: 1
- WashroomsType2: 1
- WashroomsType3: 1
- Property Subtype: Att/Row/Townhouse
- Tax Year: 2024
- Pool Features: None
- Basement: Unfinished
- Tax Legal Description: PT BLK 111, PL 65M3175, PTS 4, 5 & 6, 65R21693; MARKHAM. S/T RT UNTIL THE LATER OF 5 YRS FROM 97/12/05 OR THE DATE OF ACCEPTANCE AND ASSUMPTION BY TOWN OF MARKHAN & REGIONAL MUNICIPALITY OF YORK, FOR THESERVICES RESPECTING THE SUBDIVISION, AS IN LT1233895. T/W ROW OVER PT BLK 111, PL 65M3175, PT 7, 65R21693 AS IN LT1425224. S/T EASE IN FAVOUR OF PT BLK 111, PL 65M3175, PT 3, 65R21693 OVER PTS 4 & 5, 65R21693, AS IN LT1425463 CITY OF MARKHAM
- Tax Amount: 5389
Features
- All Broadloom Where Laid
- All Electrical Light Fixtures.
- Allowing Remote Control Of Lights
- And DAB 80-Bar Whole House Water Pressure Pump. Smart Home Features Include Qolsys IQ Panel Z-Wave Alarm And Automation System (Compatible With Alarm.com)
- And Garage. Upgraded LED Pot Lights On Main Floor And In Primary Bedroom. Stylish European Oak Cashmere Grey Hardwood Floors By Coswick.
- built in dishwasher
- Eco Water Whole Home Water Softener
- Electric Garage Door Opener With 1 Remote
- Fireplace
- Front Door
- Garage
- Gas BBQ Hookup
- Heat Included
- hood fan
- Microwave)
- Premium Eco Water Reverse Osmosis Drinking Water Filtration System
- Sewer
- Stainless Steel fridge
- Stainless Steel Induction And Internet Connectivity Stove
- Thermostat
- washer & dryer
Details
Welcome To This Beautifully Updated And Modern Townhome Nestled In The Prestigious Angus Glen Community. This Move-In Ready Home Boasts 9-Foot Ceilings, Elegant Hardwood Floors, Carpet-Free Throughout And Kitchen Equipped With Stainless Steel Appliances. The Bright, Open-Concept Living And Dining Area Is Perfect For Both Relaxing And Entertaining. The Cozy Family Room With A Gas Fireplace Overlooks The Modern Kitchen And Opens Onto A Private Backyard Oasis Featuring A Stylish Stone Patio Ideal For Outdoor Gatherings. Upstairs, The Spacious Primary Suite Offers A 4-Piece Ensuite And A Walk-In Closet. The Unfinished Basement Provides A Blank Canvas For Your Personal Touch. Enjoy The Convenience Of Being Just Moments Away From Top-Rated Schools (Buttonville P.S., Pierre Elliott Trudeau H.S., Unionville College & Angus Glen Montessori School), Modern Amenities Including Angus Glen Golf Club, Too Good Pond & Park, Recreation Center, Library, Grocery Stores, YRT & Go Station, And Historical Unionville Main Street All Nearby. This Modern, Stylish Townhome Is Ready To Move In And Enjoy A Perfect Blend Of Comfort, Style, And Modern Living In A Prime Location!
- ID: 9942791
- Published: July 4, 2025
- Last Update: July 4, 2025
- Views: 2


















































