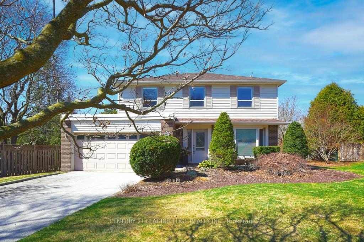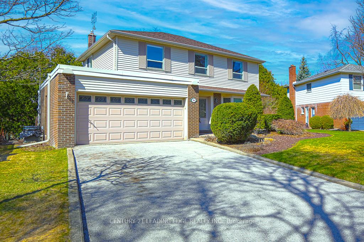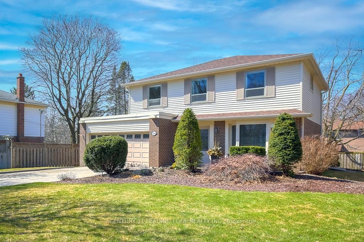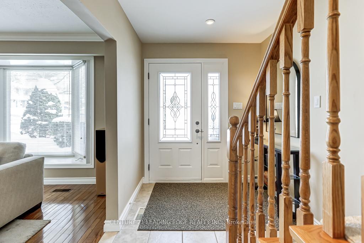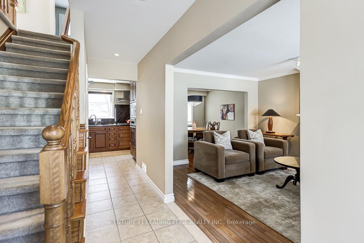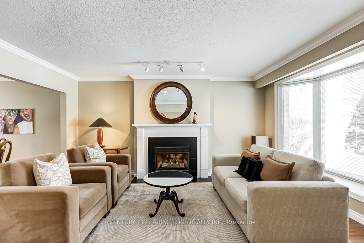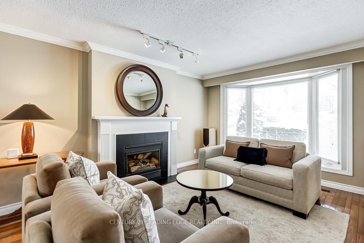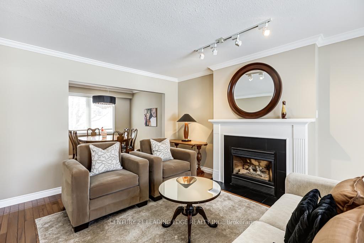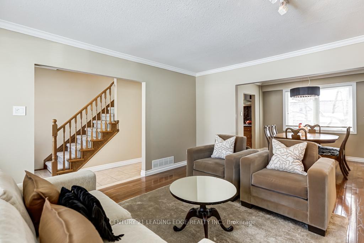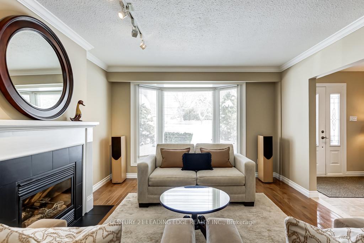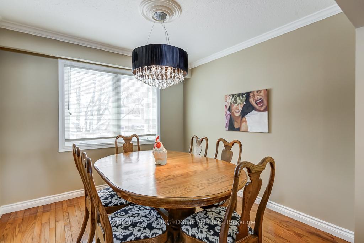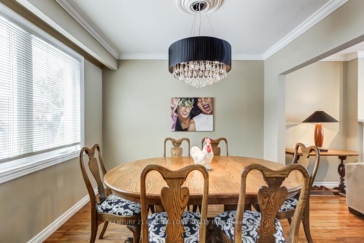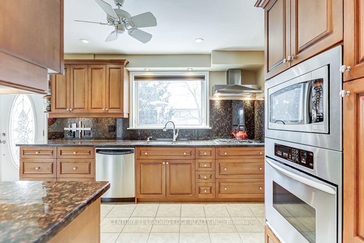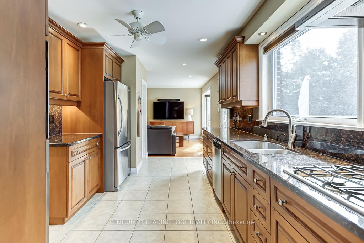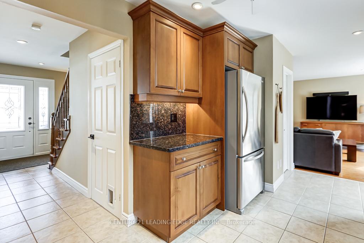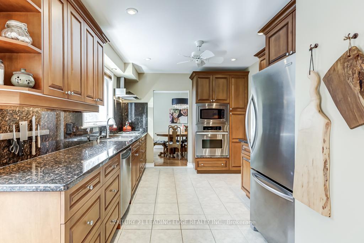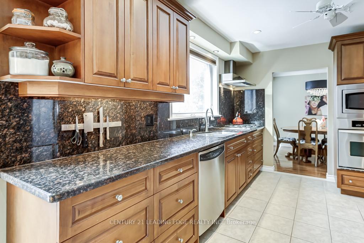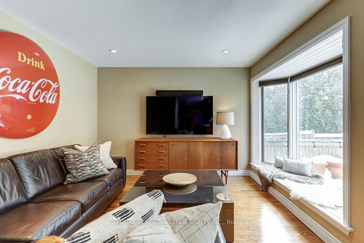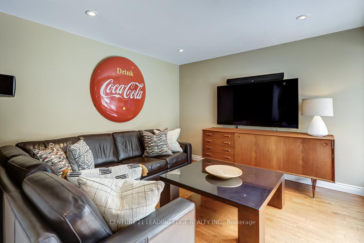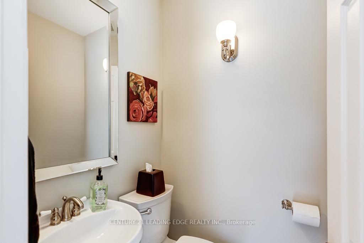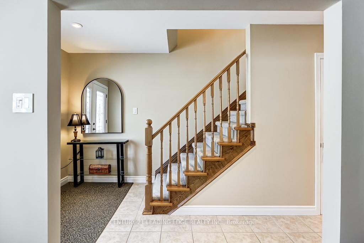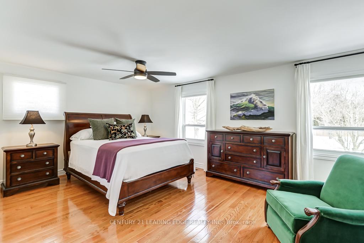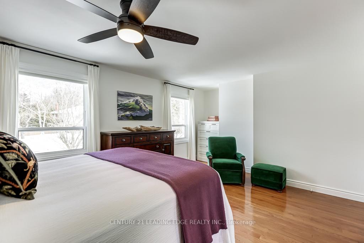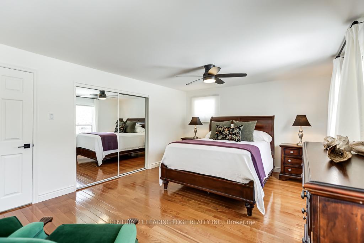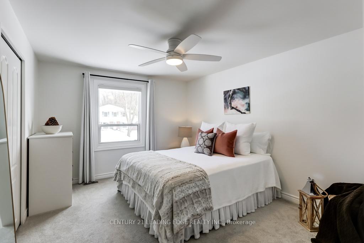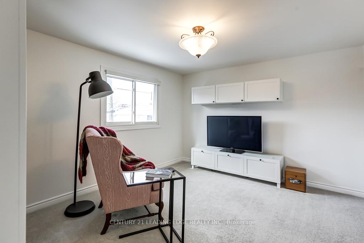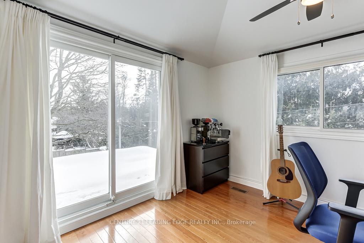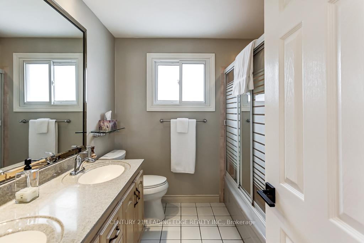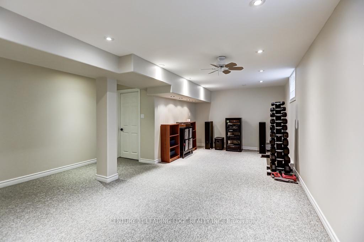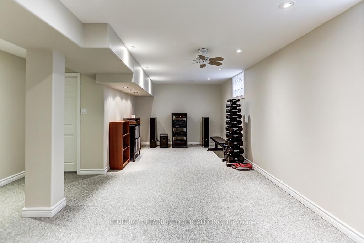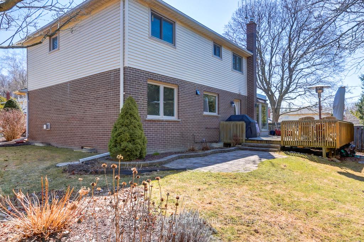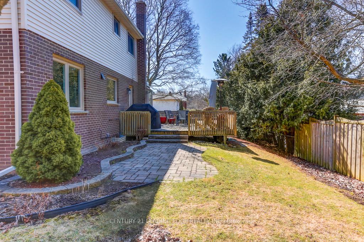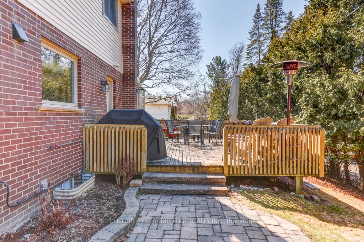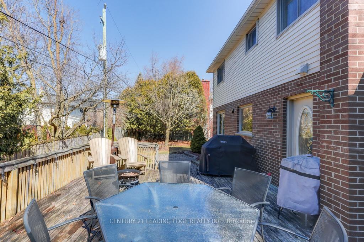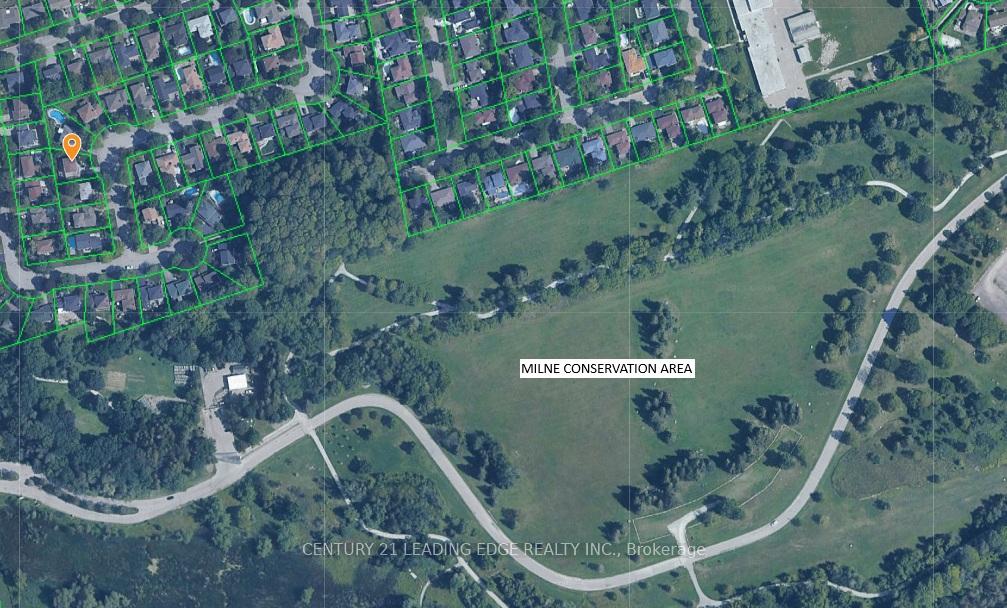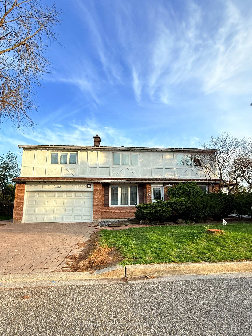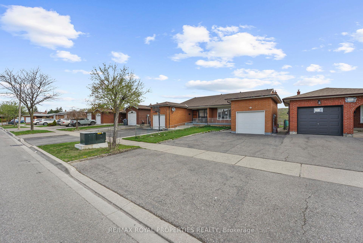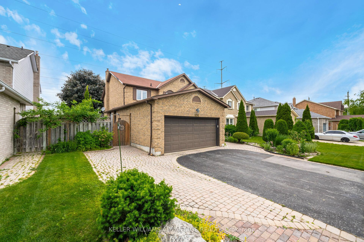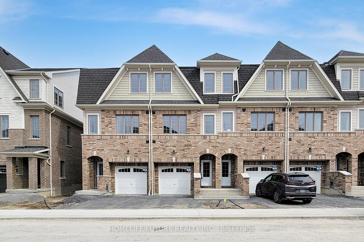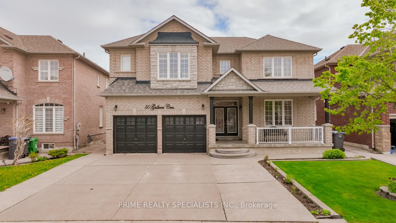36 WALKERTON Drive, Markham, ON L3P 1H8 N12161661
- Property type: Residential Freehold
- Offer type: For Sale
- City: Markham
- Zip Code: L3P 1H8
- Neighborhood: WALKERTON Drive
- Street: WALKERTON
- Bedrooms: 4
- Bathrooms: 2
- Property size: 1500-2000 ft²
- Garage type: Attached
- Parking: 8
- Heating: Forced Air
- Cooling: Central Air
- Heat Source: Gas
- Kitchens: 1
- Family Room: 1
- Exterior Features: Deck, Privacy
- Property Features: Greenbelt/Conservation, Hospital, Library, Public Transit, Rec./Commun.Centre, School
- Water: Municipal
- Lot Width: 56.78
- Lot Depth: 103.5
- Construction Materials: Aluminum Siding, Brick
- Parking Spaces: 6
- ParkingFeatures: Private Double
- Lot Irregularities: 98.00 N. SIDE, 88.00 BACK
- Sewer: Sewer
- Special Designation: Unknown
- Roof: Shingles
- Washrooms Type1Pcs: 2
- Washrooms Type1Level: Main
- Washrooms Type2Level: Second
- WashroomsType1: 1
- WashroomsType2: 1
- Property Subtype: Detached
- Tax Year: 2024
- Pool Features: None
- Security Features: Carbon Monoxide Detectors, Smoke Detector
- Fireplace Features: Natural Gas
- Basement: Finished
- Tax Legal Description: LT 49 PL 7326 MARKHAM ; S/T VM13055,VM13133 MARKHAM
- Tax Amount: 5327.59
Features
- All Elfs
- All Window Coverings
- B/I Dishwasher
- B/I Microwave
- B/I oven
- Cable TV Included
- Fireplace
- fridge in basement
- Garage
- garage d/o 2 remotes
- Gas cook Top
- Greenbelt/Conservation
- Heat Included
- Hospital
- Hot Water Tank (Owned)
- Kitchen Fridge
- Library
- Public Transit
- Rangehood
- Rec./Commun.Centre
- School
- Sewer
Details
Lovely & bright 2 storey, 4 bedroom executive home on family friendly street, steps to Milne Conservation Park/Pond and Rouge Valley Walking Trail, with 300+ acres of incredible nature! First time available in 17 years. Sun filled living/dining room with cozy gas fireplace and large bay window, main floor family room with bay window and walkout to large deck perfect for entertaining, updated gourmet kitchen with pantry/drawer organizers, granite counters, stainless steel appliances, ceramic floors, crown molding, over 30 pot-lights, updated front & rear exterior doors, windows, finished basement with custom glass block windows, natural gas hook up for BBQ, double garage with parking for 6 cars & no sidewalk, sliding doors from office/bedroom on 2nd floor, eavestrough & gutter guards 2014, Chimney recapped 2010, 2nd floor hardwood 2021, new roof (shingles & plywood) 2024, breaker panel 2009, vinyl siding 2019, 2nd floor broadloom 2022, furnace & AC 2008, gas fireplace inspected & serviced 2025, hot water tank 2014, range hood & bathroom fans 2014. Walk To Popular Roy Crosby P.S. Saint Patrick’s C.S, Highly Ranked Markville SS. Walk to Markville Mall, Grocery, Transit, Minutes to 407/404
- ID: 5202660
- Published: May 21, 2025
- Last Update: May 21, 2025
- Views: 3

