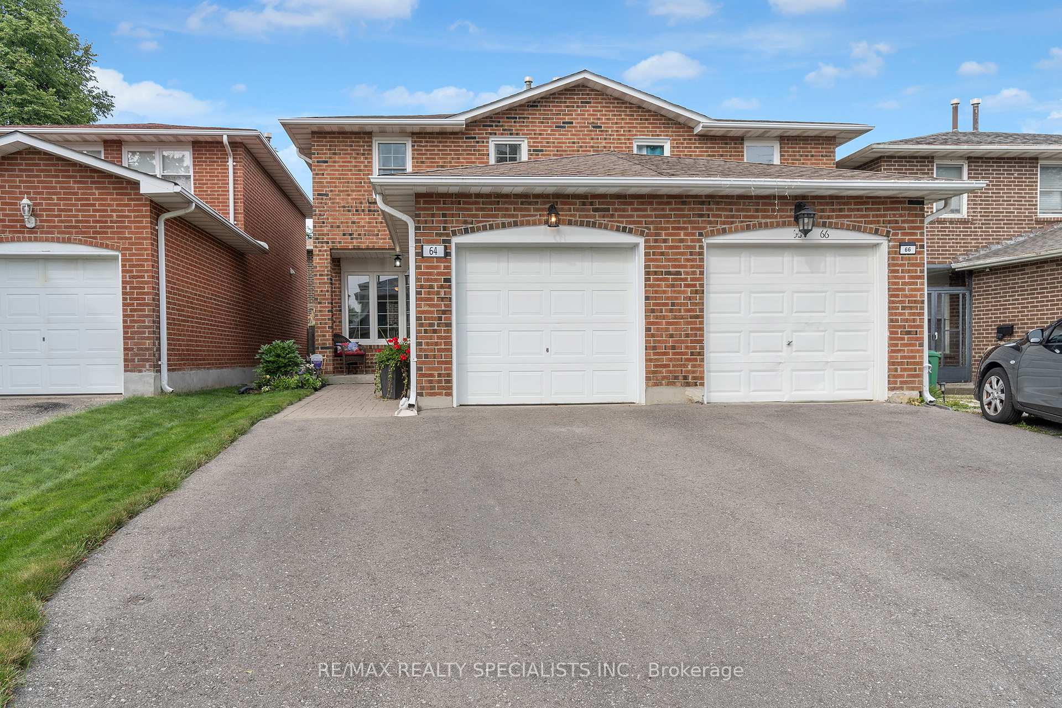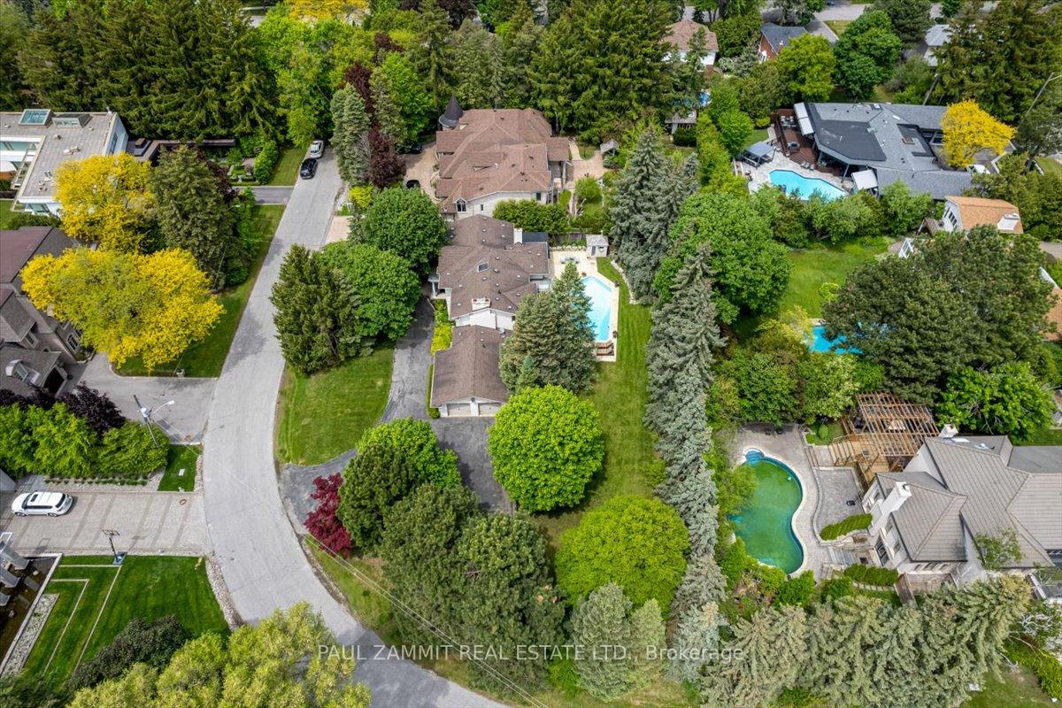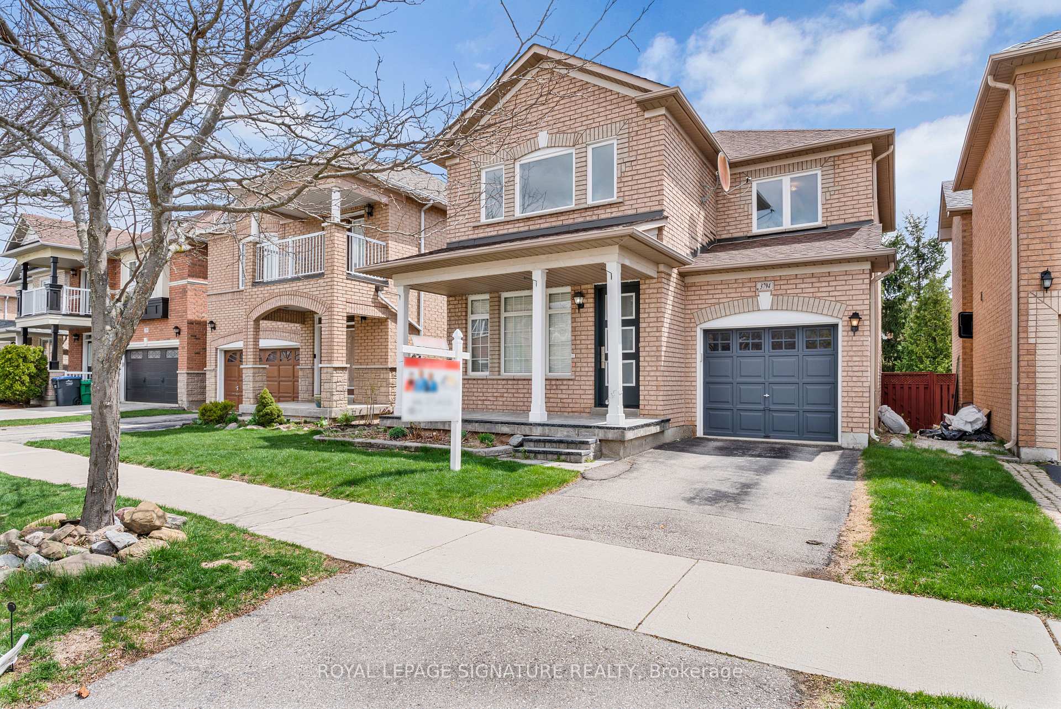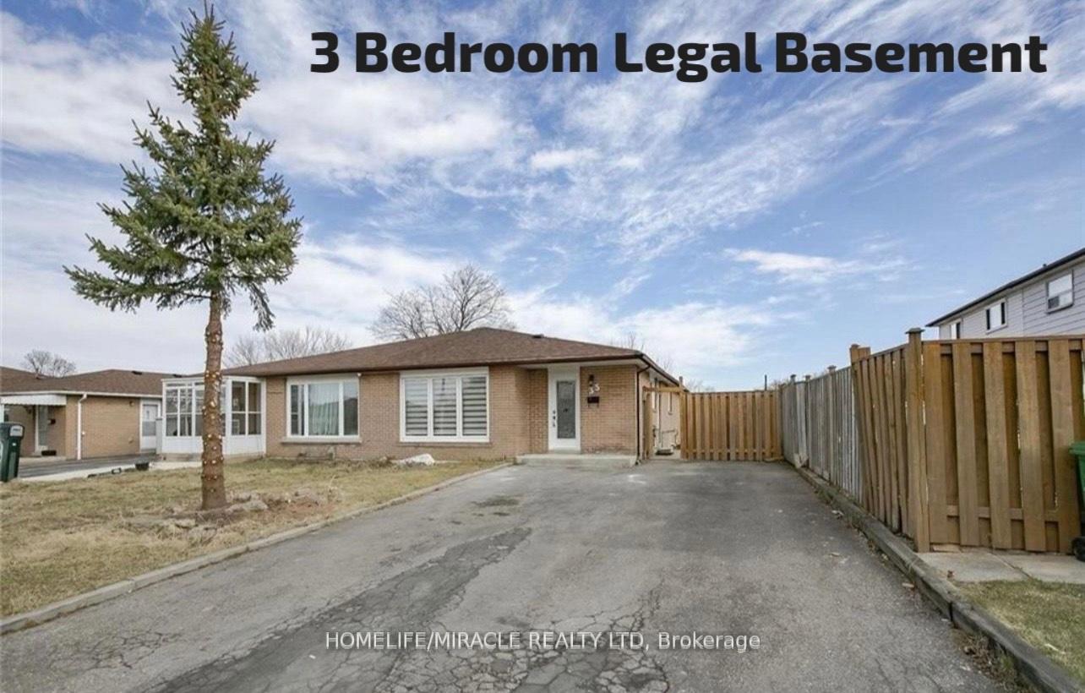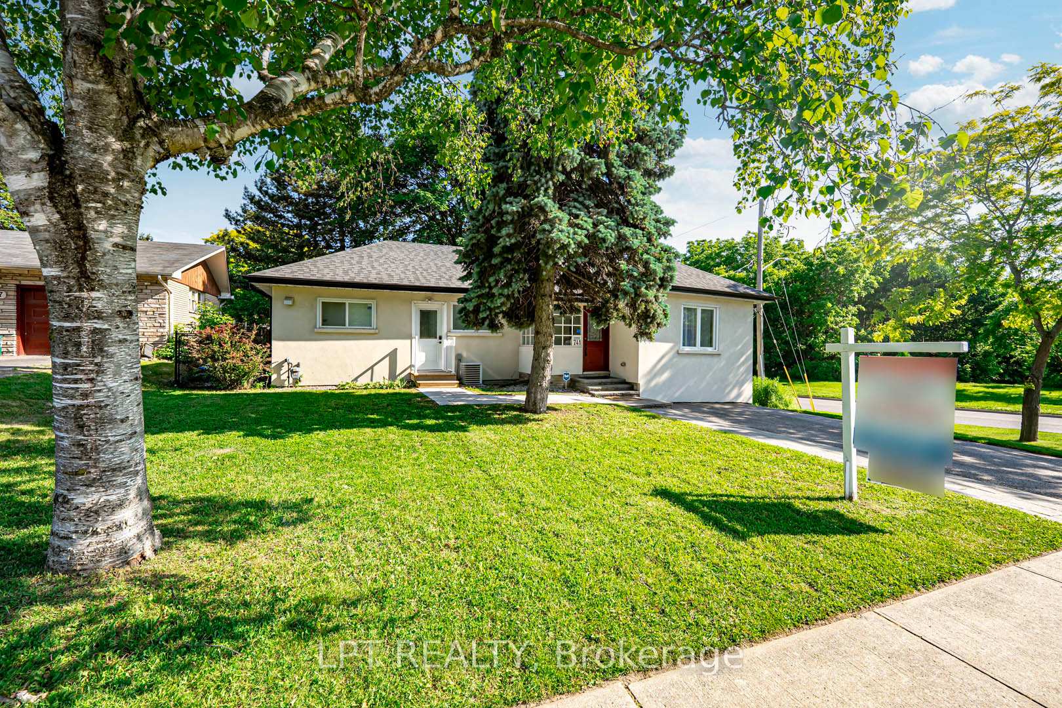36 Lindemann Street, Markham, ON L3T 5M8 N12266529
- Property type: Residential Freehold
- Offer type: For Sale
- City: Markham
- Zip Code: L3T 5M8
- Neighborhood: Lindemann Street
- Street: Lindemann
- Bedrooms: 4
- Bathrooms: 4
- Property size: 2500-3000 ft²
- Lot size: 6490 ft²
- Garage type: Attached
- Parking: 4
- Heating: Forced Air
- Cooling: Central Air
- Heat Source: Gas
- Kitchens: 1
- Family Room: 1
- Water: Municipal
- Lot Width: 45.06
- Lot Depth: 144.03
- Construction Materials: Brick
- Parking Spaces: 2
- Sewer: Sewer
- Special Designation: Unknown
- Roof: Asphalt Shingle
- Washrooms Type1Pcs: 4
- Washrooms Type3Pcs: 2
- Washrooms Type4Pcs: 3
- Washrooms Type1Level: Second
- Washrooms Type2Level: Second
- Washrooms Type3Level: Main
- Washrooms Type4Level: Basement
- WashroomsType1: 1
- WashroomsType2: 1
- WashroomsType3: 1
- WashroomsType4: 1
- Property Subtype: Detached
- Tax Year: 2024
- Pool Features: None
- Fireplace Features: Wood
- Basement: Finished
- Tax Legal Description: PCL 151-1, SEC M1755 ; LT 151, PL M1755 , S/T LA786409 ; MARKHAM
- Tax Amount: 6770.17
Features
- All Electrical Light Fixtures.
- All kitchen appliances- fridge
- All Window Coverings
- built in dishwasher
- Built-in Microwave
- Central Vac & Accessories
- CentralVacuum
- Fireplace
- Garage
- Garage Door Opener & Remote
- Heat Included
- Sewer
- Sprinkler System (as is).
- Stove
- Washer And Dryer
Details
Welcome to 36 Lindemann St. A Rare Find in the Heart of Aileen-Willowbrook! Set on a quiet, tree-lined corner lot in one of Markham’s most sought-after family communities, this beautifully maintained 4-bedroom, 4-bathroom, detached home is a true gem. With over 2,500 sq ft of living space plus a sprawling finished basement, this home offers an abundance of space, charm, and functionality for growing families to move right in, or add your own design updates. Step inside and be greeted by a thoughtful layout that balances comfort and elegance. The large eat-in kitchen features ample counter space, extra pantry storage, and a walkout to your private backyard oasis with new fencing added, perfect for morning coffee or evening barbecues. The adjoining dining room is ideal for hosting family dinners, while the cozy family room with a fireplace invites relaxed evenings in. Need a quiet moment? The adjacent living room offers just the right space for reading or reflection. Upstairs, the generous primary suite boasts an updated ensuite bath and custom walk-in closet. Three additional large bedrooms each feature ample closet space and share a spacious double-sink bathroom.The finished basement is an entertainers dream, complete with an extra bedroom, full bath, wet bar, recreation space, and ample storage. Whether you’re hosting a party or housing guests, there’s room for everyone. Lovingly cared for by the original owners, this home is steps from top-rated schools (Thornlea SS, Willowbrook PS, St Renee & St Roberts), close to Bayview Ave, Hwy 404/407, parks, community centres, restaurants, the upcoming Yonge North Subway extension with stations at Steeles, Royal Orchard, Clarke, and more. Don’t miss your chance to own a move-in ready family home in this incredible Thornhill neighbourhood! Book your private showing today.
- ID: 10255897
- Published: July 7, 2025
- Last Update: July 7, 2025
- Views: 3



































