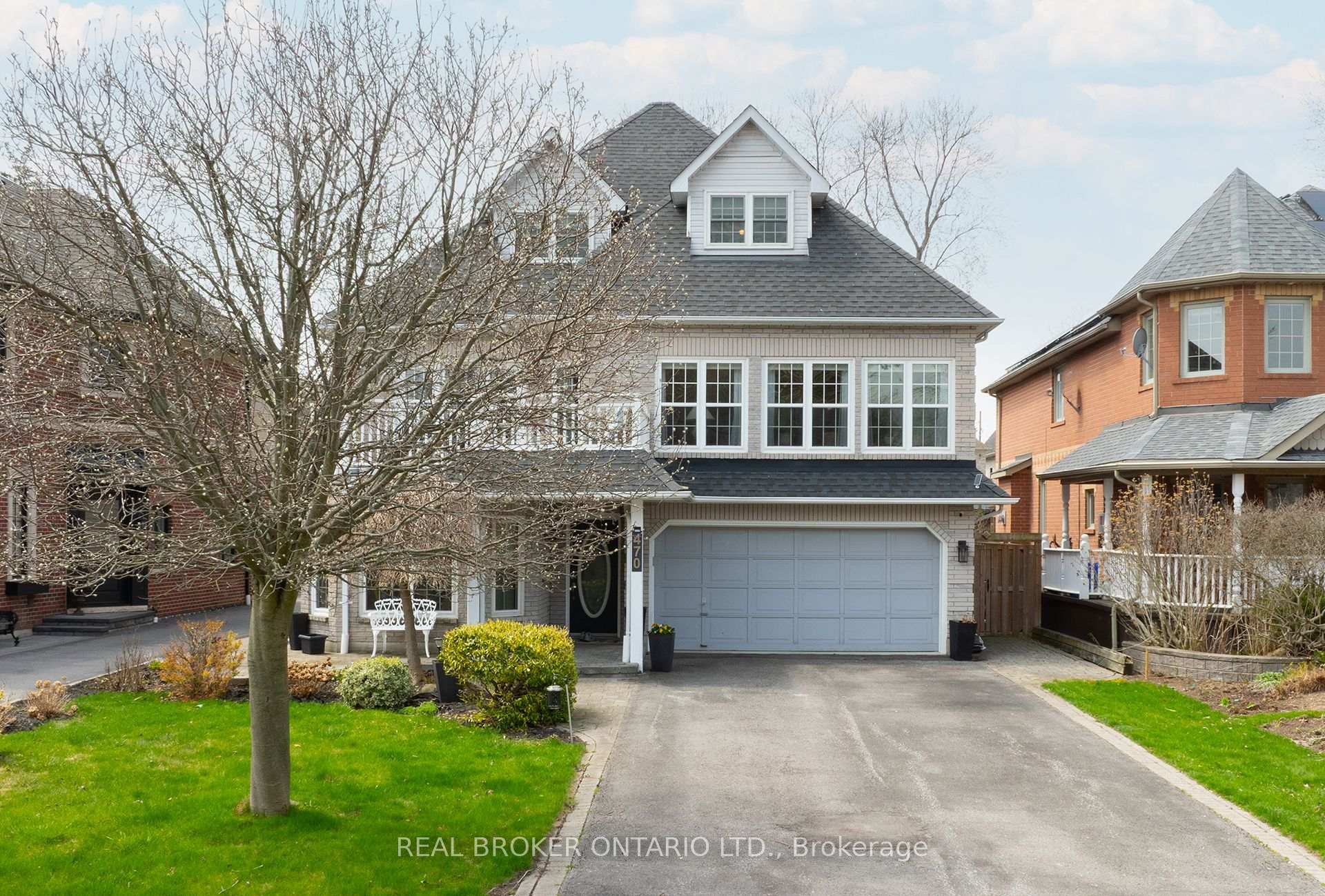32 Wembley Avenue, Markham, ON L3R 2A9 N12284587
- Property type: Residential Freehold
- Offer type: For Sale
- City: Markham
- Zip Code: L3R 2A9
- Neighborhood: Wembley Avenue
- Street: Wembley
- Bedrooms: 6
- Bathrooms: 8
- Property size: 5000 + ft²
- Lot size: 23350 ft²
- Garage type: Attached
- Parking: 15
- Heating: Forced Air
- Cooling: Central Air
- Fireplace: 4
- Heat Source: Gas
- Kitchens: 1
- Family Room: 1
- Exterior Features: Awnings, Built-In-BBQ, Hot Tub, Landscape Lighting, Landscaped, Lawn Sprinkler System, Lighting, Privacy
- Water: Municipal
- Lot Width: 100
- Lot Depth: 232.5
- Construction Materials: Stone, Stucco (Plaster)
- Parking Spaces: 12
- Sewer: Sewer
- Special Designation: Unknown
- Roof: Shingles, Metal
- Washrooms Type1Pcs: 2
- Washrooms Type3Pcs: 3
- WashroomsType1: 4
- WashroomsType2: 2
- WashroomsType3: 2
- Property Subtype: Detached
- Tax Year: 2025
- Pool Features: Inground
- Fireplace Features: Natural Gas
- Basement: Finished, Walk-Up
- Tax Legal Description: LT 49 PL 2460 MARKHAM ; MARKHAM
- Tax Amount: 23871.45
Features
- 2 built in dishwashers
- 2xCAC; CVAC; 4 gas fireplaces; 2 furnaces
- CentralVacuum
- Fireplace
- Garage
- Heat Included
- LG front load steam washer & dryer
- Outdoor bbq
- outside fridge
- oversized SS exhaust
- Panasonic b/i SS microwave
- pizza oven
- See all detailed photos and cinematic video in media link! Includes: 6 burner Viking gas stove w/ double oven
- Sewer
- Sub-Zero refrigerator w/water & ice dispenser
- Subzero beverage fridge
- Subzero Wine Fridge
Details
Welcome home to 32 Wembley Avenue, a crown jewel within the prestigious and highly sought-after Unionville community that perfectly blends luxury, lifestyle & location. This architecturally refined French Chateau-inspired custom residence is nestled on an uber-private 100 ft x 232 ft lot and is ideally located just steps to Toogood Pond and the enchanting shops & restaurants of storybook-like Main Street. Proudly offered by it’s original owners, this meticulously kept and inviting family home was designed for longevity, style & comfort. It was selected as the cover feature article in The Good Life Magazine, titled “Practical elegance in Old Unionville”. Built by Merlin Fine Homes, this spectacular residence showcases timeless elegance blended w/modern touches. The exterior boasts a natural stone and stucco façade with copper accents and Muskoka-crafted oak & walnut doors as well as a 3-car garage. The pristine grounds feature professional landscaping including an oversized limestone waterfall, a large covered terrace with cedar ceilings, a large bromine pool with walk-over arch, an outdoor kitchenette and bar, a gazebo with a jacuzzi tub, a cabana bathroom, an outdoor shower+++ True resort-style living at it’s best! Step inside this impeccably crafted home to find an inviting cathedral foyer and grand living spaces with ample decorative/vaulted/beamed ceilings including a sun-flooded and airy family room with custom built-ins & a sleek gas fireplace overlooking the backyard; A gourmet, modern, family-sized eat-in kitchen w/top of the line appliances; 5 +1 generous-sized bedrooms including a primary suite with vaulted & beamed ceilings as well as a jaw-dropping modern ensuite; A one-of-a-kind, ultimate entertainment loft w/private entrance, soaring 16-ft vaulted ceilings w/architectural & barn-wood accents, a retractable glass garage door, a glass balcony, a built-in DJ booth, pro party lighting, a custom wet bar w/a keg tap & bar seating for 8++ Pls see media!
- ID: 11082582
- Published: July 15, 2025
- Last Update: July 15, 2025
- Views: 1

























































