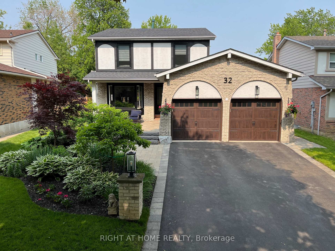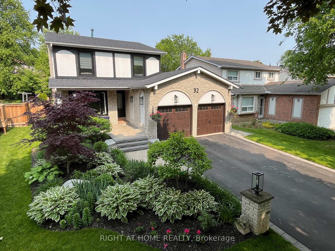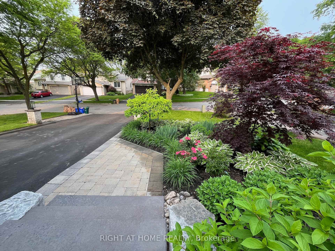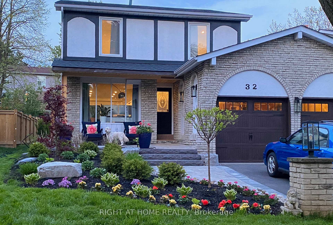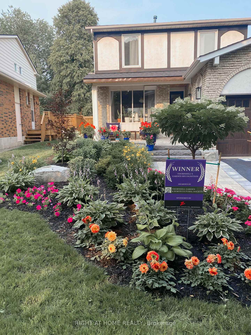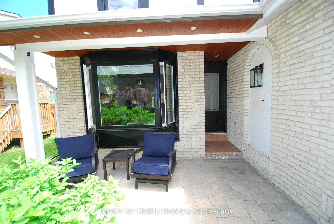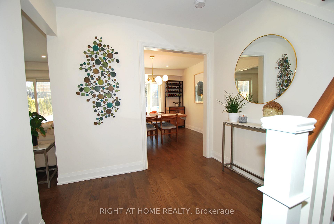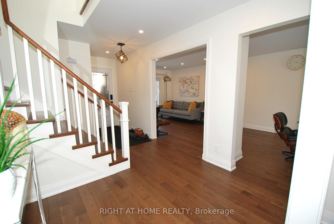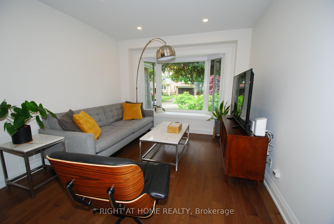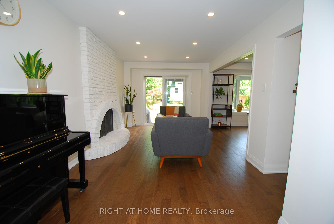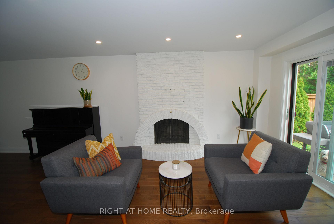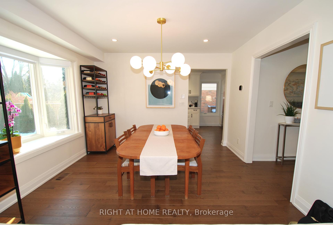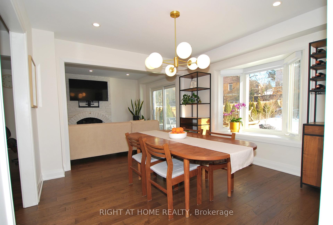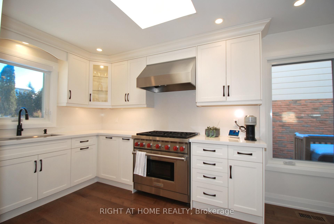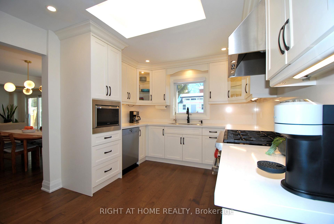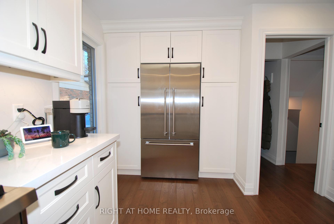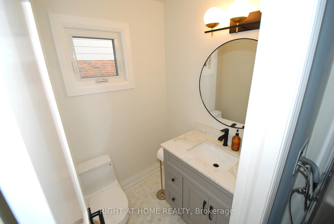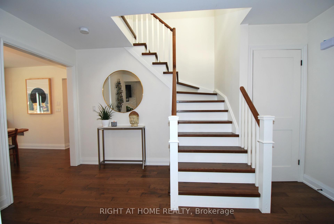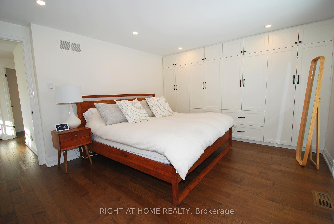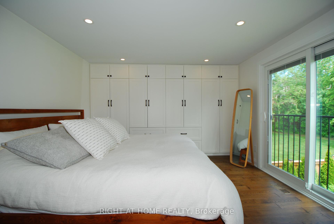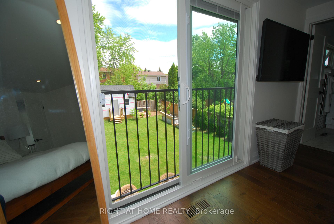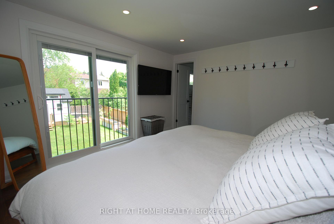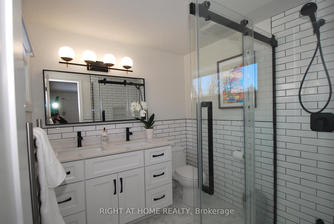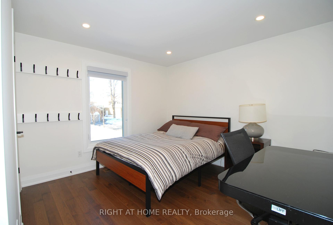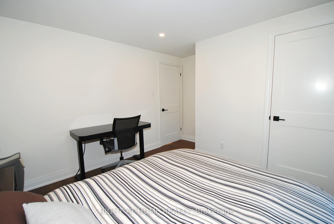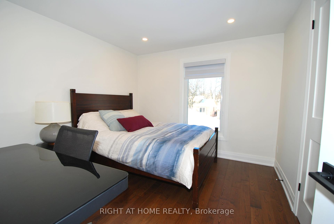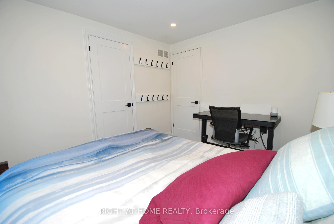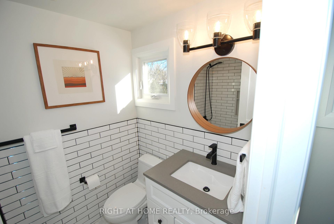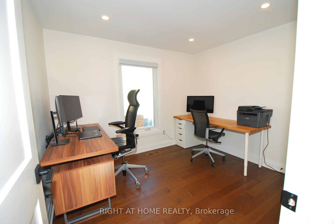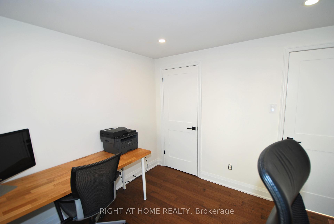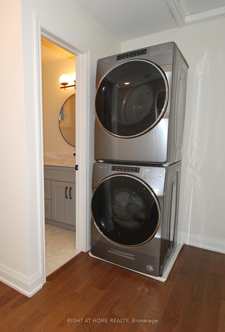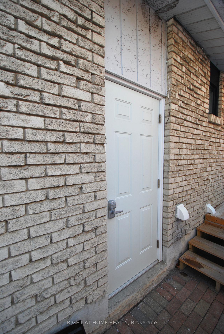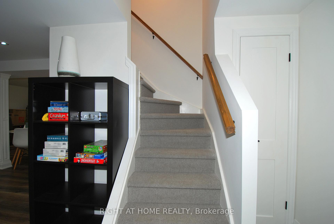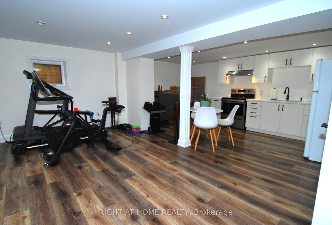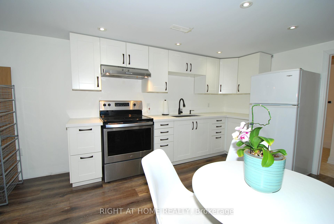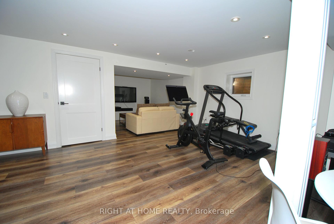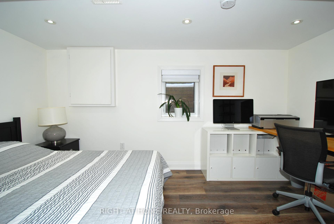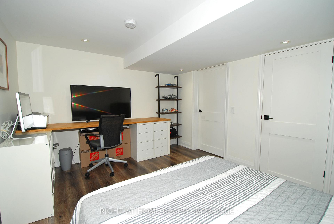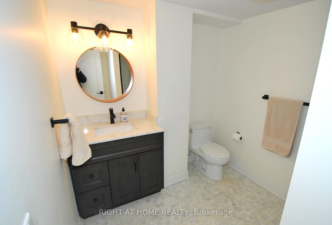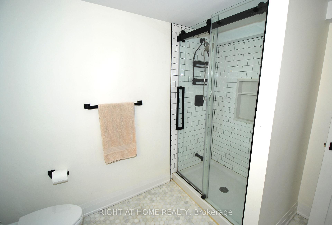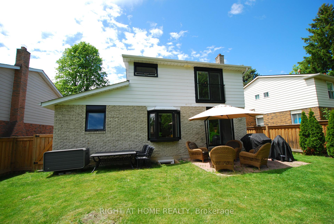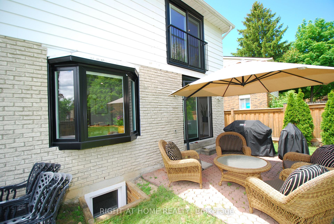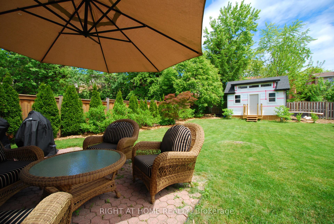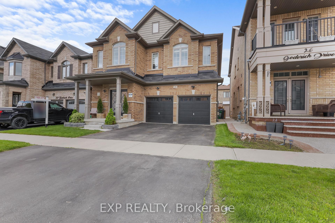32 Braeburn Drive, Markham, ON L3T 4W6 N11952028
- Property type: Residential Freehold
- Offer type: For Sale
- City: Markham
- Zip Code: L3T 4W6
- Neighborhood: Braeburn Drive
- Street: Braeburn
- Bedrooms: 5
- Bathrooms: 4
- Property size: 1500-2000 ft²
- Garage type: Attached
- Parking: 4
- Heating: Forced Air
- Cooling: Central Air
- Heat Source: Gas
- Kitchens: 2
- Family Room: 1
- Water: Municipal
- Lot Width: 43.85
- Lot Depth: 161.55
- Construction Materials: Brick
- Parking Spaces: 2
- ParkingFeatures: Private Double
- Sewer: Sewer
- Special Designation: Unknown
- Roof: Shingles
- Washrooms Type1Pcs: 4
- Washrooms Type3Pcs: 2
- Washrooms Type4Pcs: 3
- Washrooms Type1Level: Second
- Washrooms Type2Level: Second
- Washrooms Type3Level: Ground
- Washrooms Type4Level: Basement
- WashroomsType1: 1
- WashroomsType2: 1
- WashroomsType3: 1
- WashroomsType4: 1
- Property Subtype: Detached
- Tax Year: 2024
- Pool Features: None
- Fireplace Features: Wood
- Basement: Apartment
- Tax Legal Description: PCL 106-1, SEC M1671 ; LT 106, PL M1671 ; MARKHAM
- Tax Amount: 6514.42
Features
- All Elfs
- Automatic Garage Door Opener
- Basement Fridge & Stove.
- Central Vac
- CentralVacuum
- Fireplace
- Furnace
- Heat Included
- S.S.Dishwasher
- s/s fridge
- S/S Stove
- Sewer
- tankless water heater
- washer & dryer
Details
Great Finish, Size & Location. Top to Bottom End-User-Minded Renovation $$$$$$ 2019-2024. Upsized windows 2023, Premium Kitchen Appliances, Premium Hardwood Flooring in Main & Second floor 2019, Roof 2023, Complete Basement Reno 2019 (Enlarged Windows, Bedroom, Kitchen, Media Rm, Spacious 3 piece Bath, Spacious Living/Gym) Separate Entrance for Income Potential. Seeing is Believing! Two-story house with 4+1 bedrooms, 4 Bathrooms completly renovated, Energy Efficient Heat Pump 2024, LED Pot lights Top to Bottom, Double Car Garage and Spacious Driveway. Wonderful Two Storey Detached House on 43.85′ x161′ Pool-sized Lot. Family Friendly Neighbourhood at Aileen-Willowbrook with Top Ranking High Schools and Elementary Schools. Nearby Parks, Trails, Community Center, Shopping Centres, Restaurants, Golf Club, Conveniently located close to Hwy 407, 404 and GTA makes it an Ideal York Community. The House Itself Boasts An Abundance Of Natural Light with Large upgraded Windows (2023) And Skylight above the Kitchen. 16’x10′ Backyard Shed (2024), Fence (2021). Winner of 2021 Thornhill’s Garden Recognition for Front Yard Landscaping! Backyard Shed will have sidings installed prior to closing.
- ID: 9636874
- Published: July 1, 2025
- Last Update: July 2, 2025
- Views: 1

