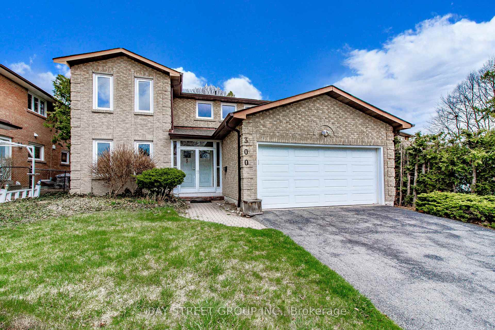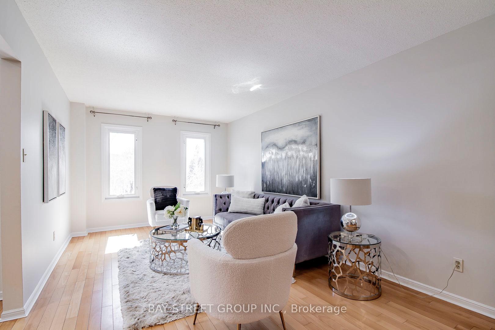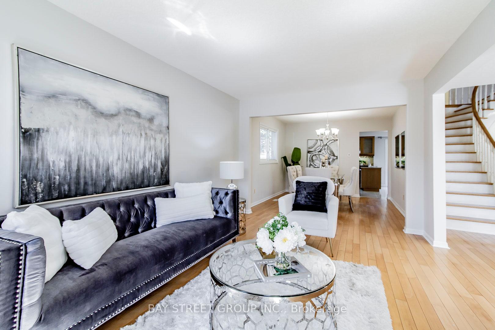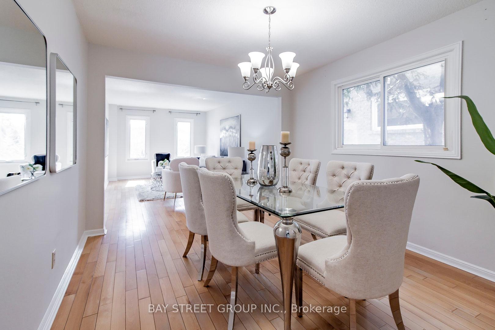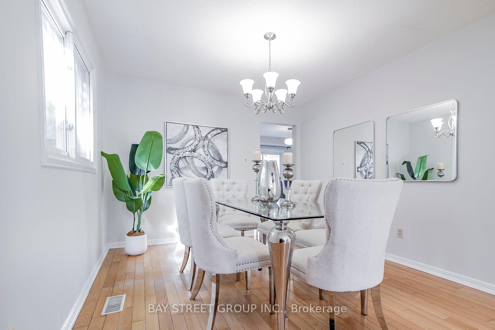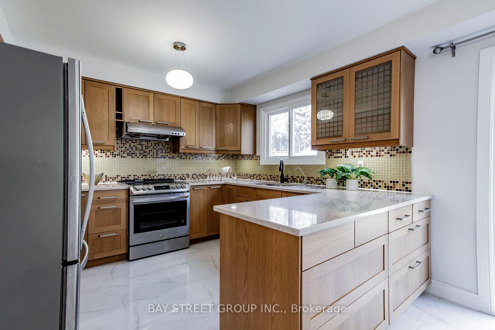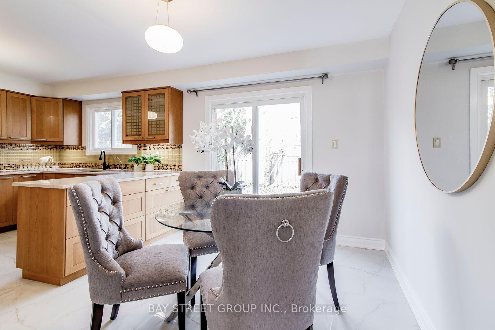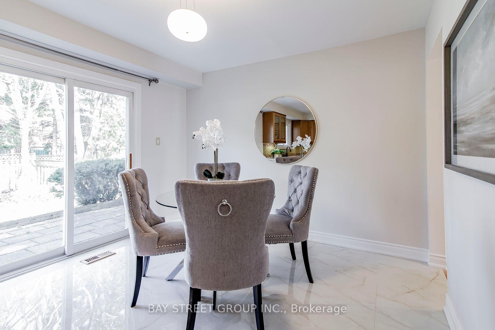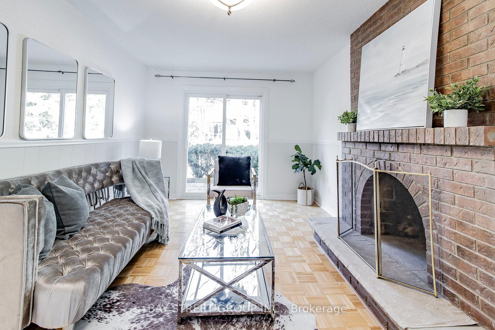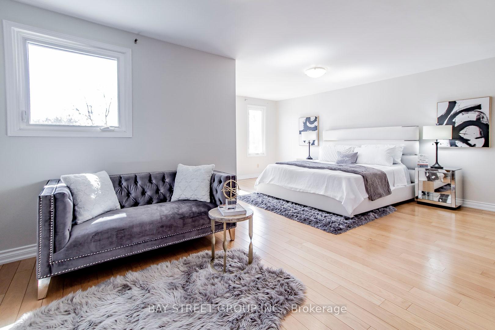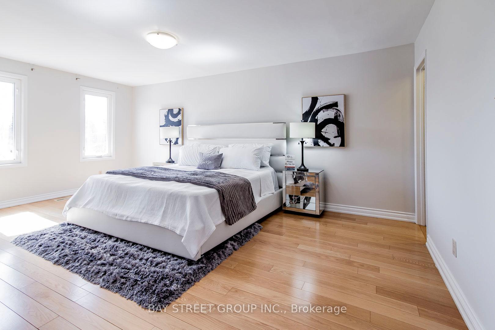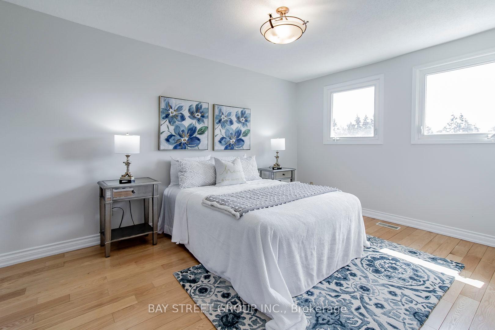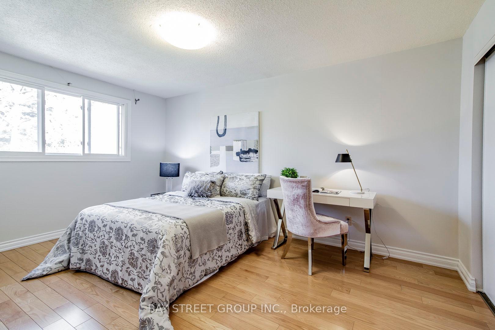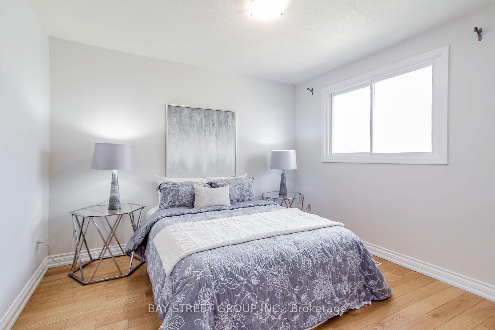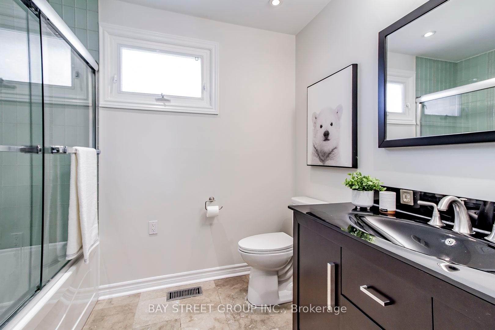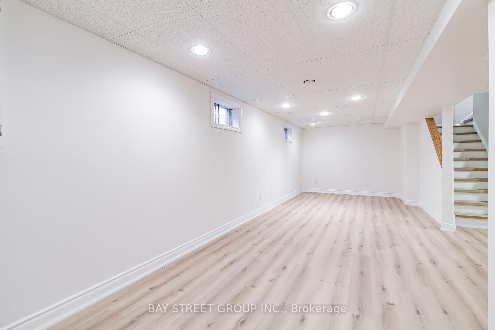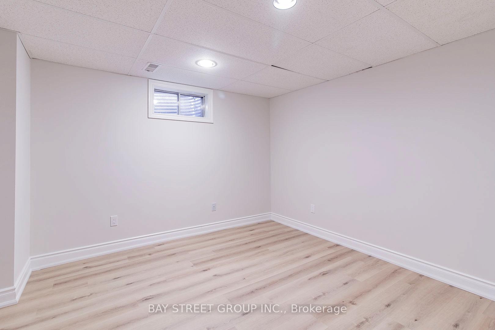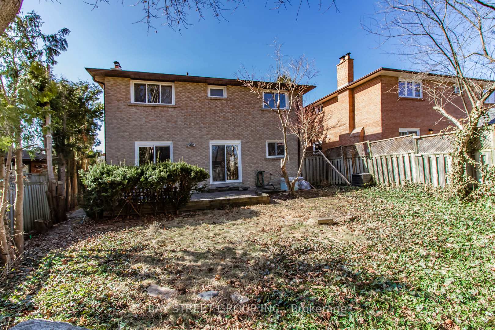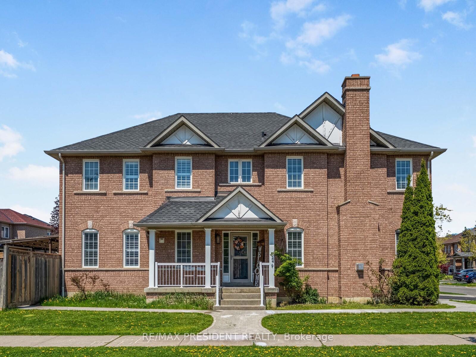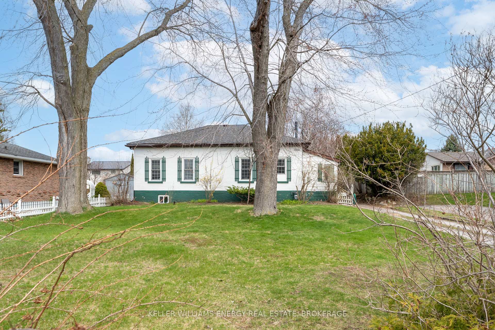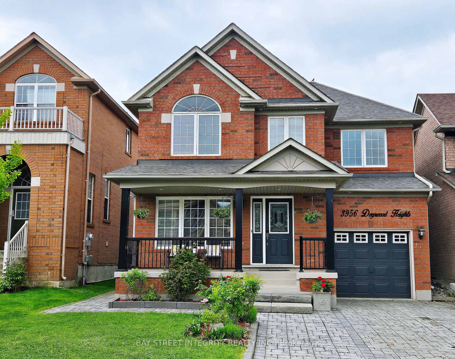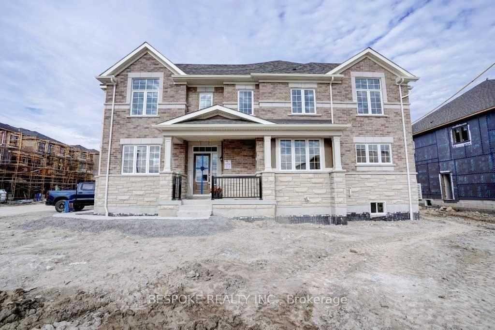300 Fincham Avenue, Markham, ON L3P 4E7 N12096132
- Property type: Residential Freehold
- Offer type: For Sale
- City: Markham
- Zip Code: L3P 4E7
- Neighborhood: Fincham Avenue
- Street: Fincham
- Bedrooms: 5
- Bathrooms: 4
- Property size: 2500-3000 ft²
- Garage type: Attached
- Parking: 4
- Heating: Forced Air
- Cooling: Central Air
- Heat Source: Gas
- Kitchens: 1
- Family Room: 1
- Telephone: Yes
- Property Features: Hospital, Park, Public Transit, School, School Bus Route, Wooded/Treed
- Water: Municipal
- Lot Width: 52.49
- Lot Depth: 119.77
- Construction Materials: Brick
- Parking Spaces: 2
- ParkingFeatures: Available
- Lot Irregularities: Irregular Sketch Plan Attached
- Sewer: Sewer
- Special Designation: Unknown
- Zoning: Residential
- Roof: Asphalt Shingle
- Washrooms Type1Pcs: 4
- Washrooms Type3Pcs: 2
- Washrooms Type4Pcs: 3
- Washrooms Type1Level: Second
- Washrooms Type2Level: Basement
- Washrooms Type3Level: Main
- Washrooms Type4Level: Second
- WashroomsType1: 1
- WashroomsType2: 1
- WashroomsType3: 1
- WashroomsType4: 1
- Property Subtype: Detached
- Tax Year: 2025
- Pool Features: None
- Basement: Finished
- Lot Features: Irregular Lot
- Tax Legal Description: Plan M1896 Lot2
- Tax Amount: 5402
Features
- All existing Elf & windows covering.
- Cable TV Included
- Exhaust Fan
- Fireplace
- Fridge
- Garage
- Heat Included
- Hospital
- Park
- Public Transit
- S/S Stove & Dishwasher
- School
- School Bus Route
- Sewer
- washer & dryer
- Wooded/Treed
Details
Stunning 2-storey, 4+1 bedroom home, lovingly maintained and upgraded by its owners! Located in desirable Markham Village, this bright and luxuriously spacious residence offers 2,534 sq. ft. (MPAC) of thoughtfully designed above-grade space. Featuring premium upgrades throughout, including a beautifully renovated kitchen, custom flooring on both levels with a matching staircase. The cozy family room, featuring a fireplace, opens directly to the private, landscaped backyard with mature trees. A formal dining room provides an elegant space for hosting family gatherings.This home also includes a finished basement, offering additional spacious living areas, as well as a main-floor laundry room with a side entrance to the yard. Situated in a prime location close to schools, parks, the GO station, Hwy 407, the hospital, and much more! Dont miss your chance to make it yours!
- ID: 5984007
- Published: May 28, 2025
- Last Update: May 30, 2025
- Views: 1

