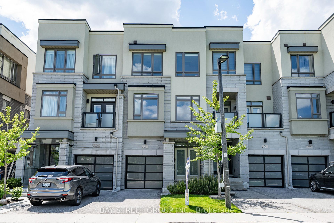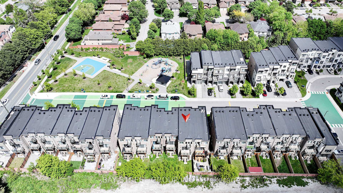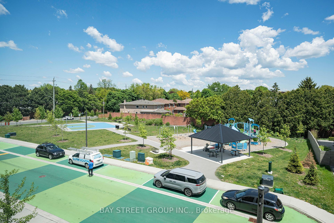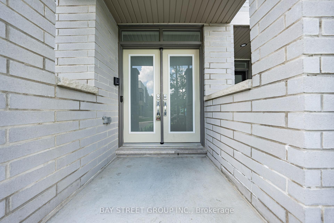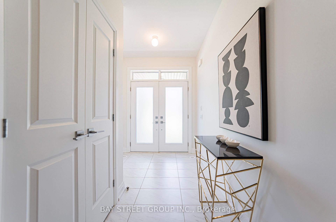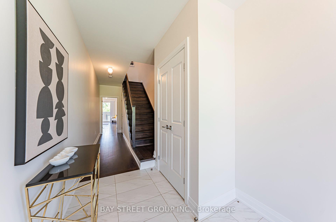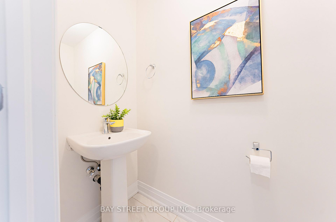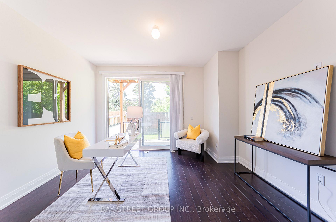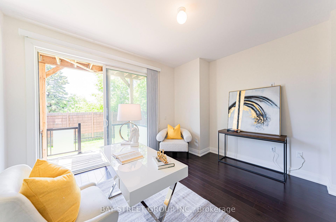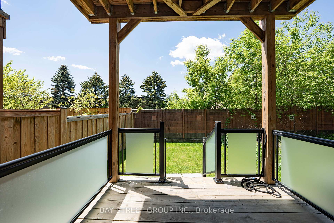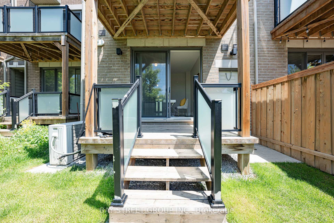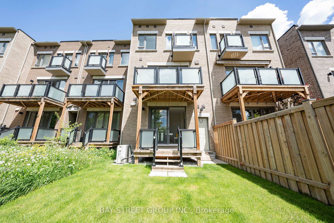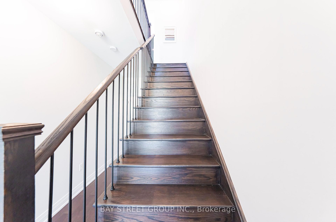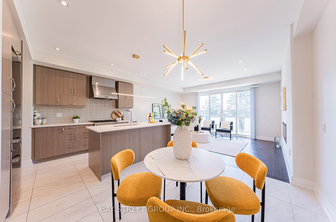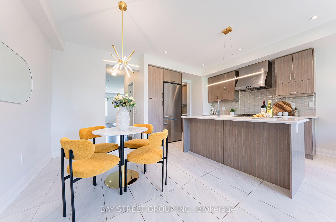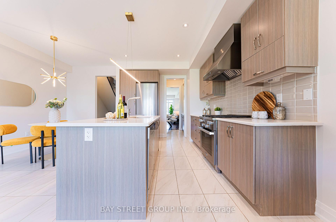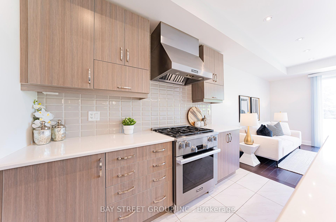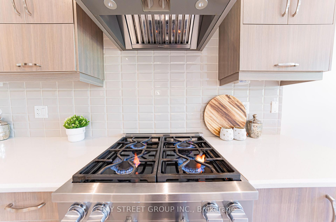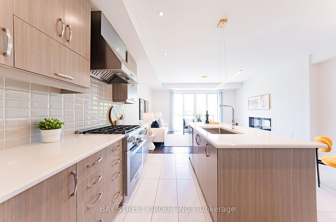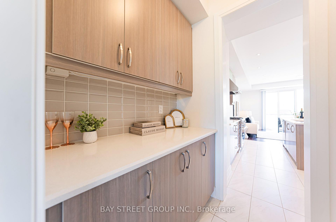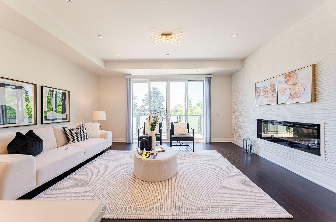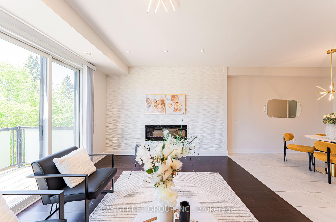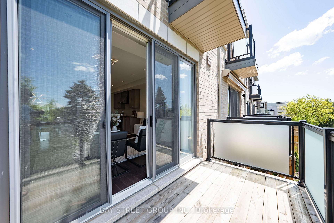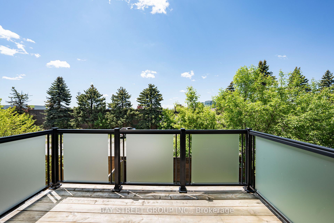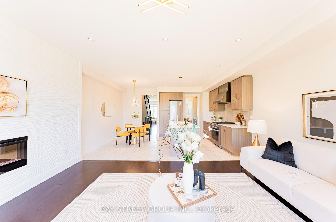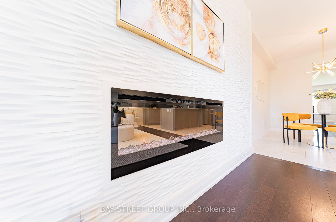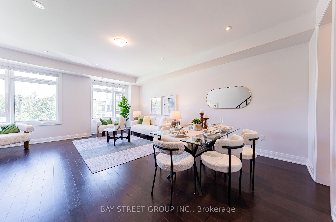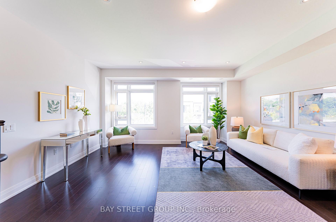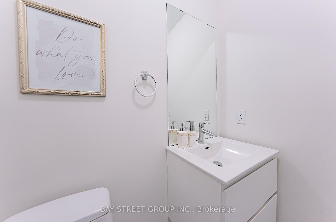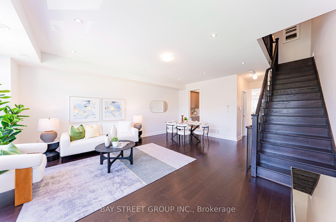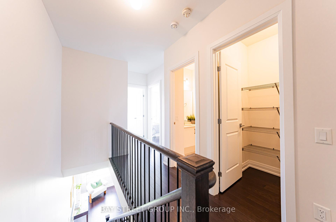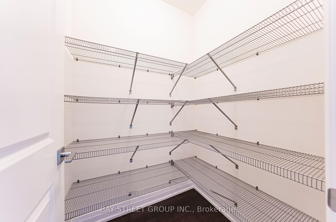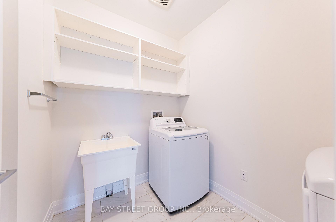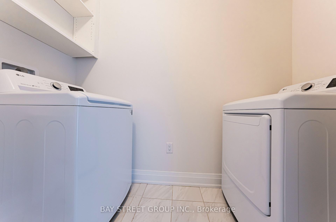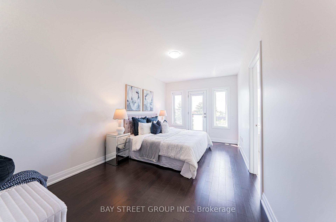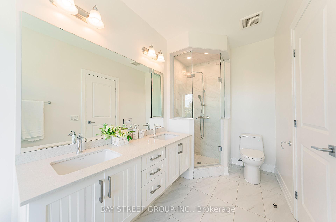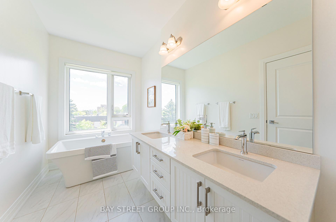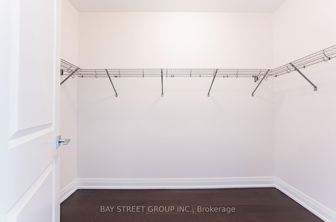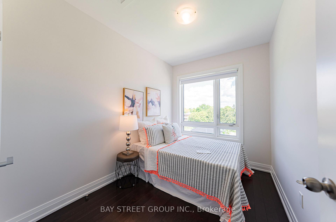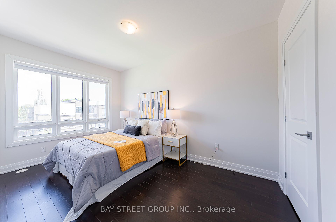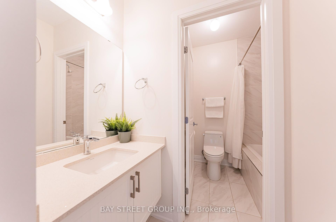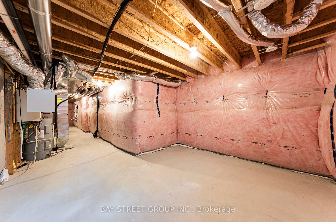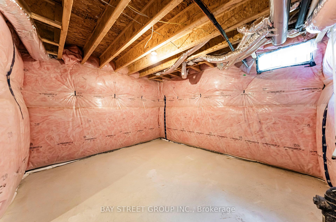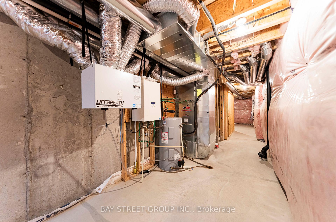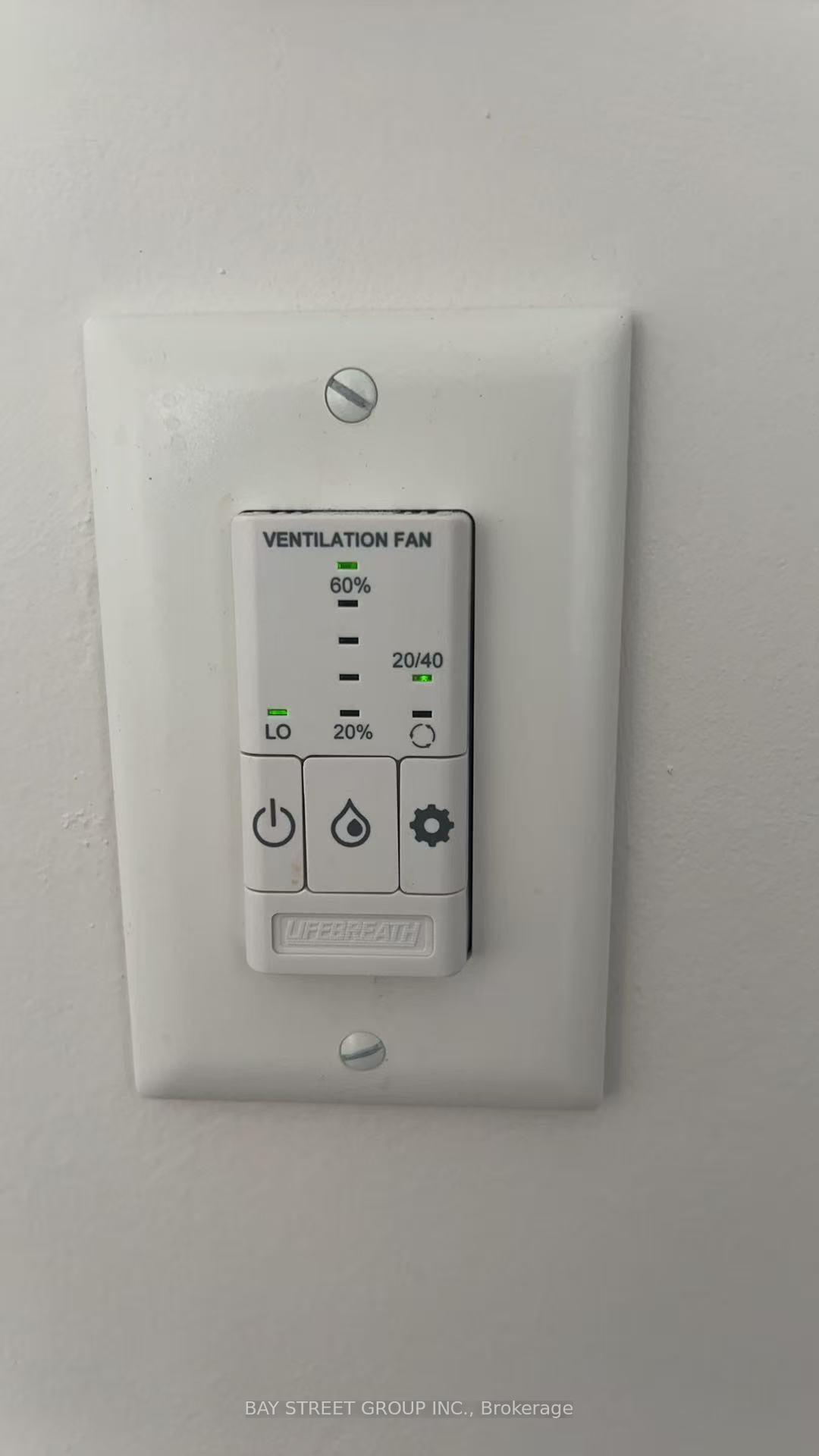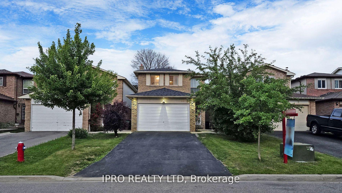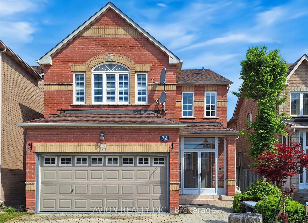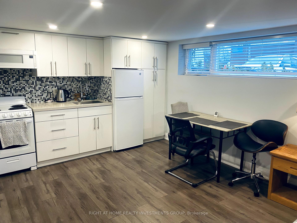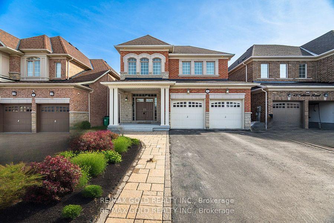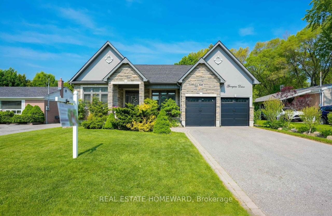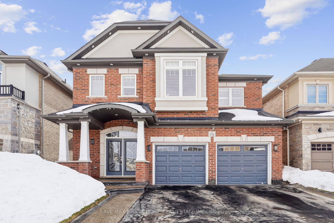26 Harold Lawrie Lane, Markham, ON L3T 0G1 N12177653
- Property type: Residential Freehold
- Offer type: For Sale
- City: Markham
- Zip Code: L3T 0G1
- Neighborhood: Harold Lawrie Lane
- Street: Harold Lawrie
- Bedrooms: 4
- Bathrooms: 4
- Property size: 2000-2500 ft²
- Garage type: Built-In
- Parking: 3
- Heating: Forced Air
- Cooling: Central Air
- Heat Source: Gas
- Kitchens: 1
- Family Room: 1
- Water: Municipal
- Lot Width: 18
- Lot Depth: 102
- Construction Materials: Brick, Stone
- Parking Spaces: 1
- ParkingFeatures: Private
- Sewer: Sewer
- Parcel Of TiedLand: Yes
- Special Designation: Unknown
- Roof: Asphalt Shingle
- Washrooms Type1Pcs: 5
- Washrooms Type3Pcs: 2
- Washrooms Type4Pcs: 2
- Washrooms Type1Level: Third
- Washrooms Type2Level: Third
- Washrooms Type3Level: Second
- Washrooms Type4Level: Ground
- WashroomsType1: 1
- WashroomsType2: 1
- WashroomsType3: 1
- WashroomsType4: 1
- Property Subtype: Att/Row/Townhouse
- Tax Year: 2024
- Pool Features: None
- Basement: Unfinished
- Tax Legal Description: PART OF LOT 6, PLAN 2382, BEING PART 13, PLAN 65R37619; See GeoWarehouse for full
- Tax Amount: 6212.19
Features
- All existing window coverings
- Dishwasher
- Fireplace
- Fridge
- Garage
- gas stove
- Heat Included
- hood fan
- Sewer
- washer and dryer All ELFs
Details
Executive park-facing POTL townhome in OTTO by CountryWide Homes just north of Bayview & Steeles, set on an 18×102 ft premium lot with a sunset-viewing, west-facing backyard. Spanning 2,408 sqft (builder floorplan) across four bright, open levels, the home showcases 9-ft smooth ceilings, wide-plank hardwood throughout, and an upgraded 200-amp electrical service, perfect for future EV charging or smart-home expansion. The chefs kitchen is anchored by an oversized centre island and a suite of high-end Miele appliances, while the great room offers a beautiful fireplace and walk-out to balcony. An oversized ground-level flex suite/4th bedroom next to its own washroom walks out to a private deck, ideal for guests or a home office. Upstairs, the primary retreat features a walk-in closet and spa-inspired ensuite, and convenient third-floor laundry accents daily living. A tandem two-car garage with direct entry provides abundant parking and storage space. Enjoy a healthier indoor environment with a fresh air ventilation system. Outside, step onto neighborhood trails that link Bayview Reservoir, Valley View, Maple Valley, and German Mills Settlers Park; minutes to Hwy 404/407. Walk to Thornhill Squares groceries and cafés, or enjoy year-round programs at Thornhill Community Centre, Bayview Golf & Country Club, and top-ranked Thornlea S.S.; POTL fee $87.73/month
- ID: 6782890
- Published: June 5, 2025
- Last Update: June 6, 2025
- Views: 1

