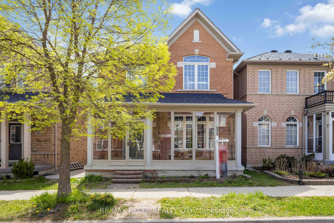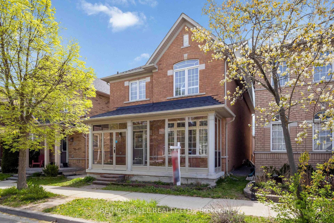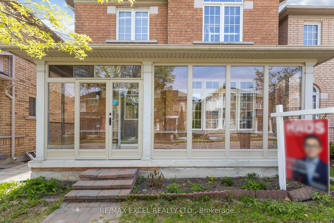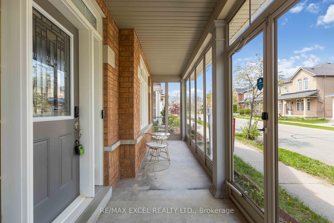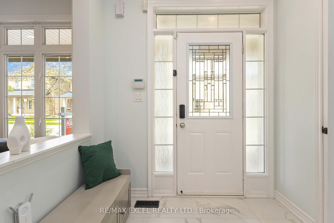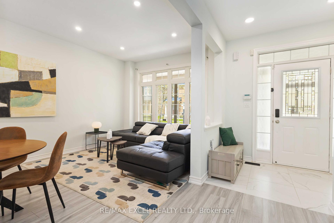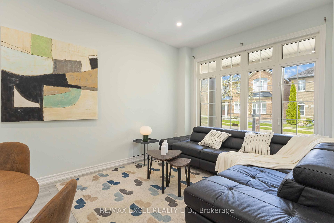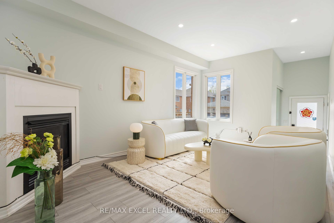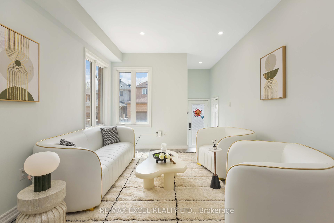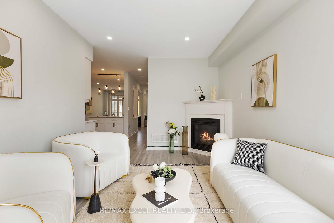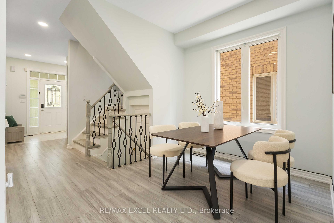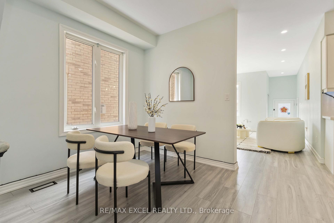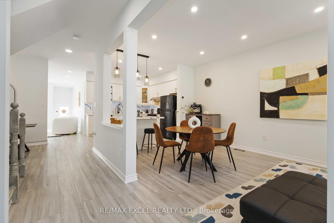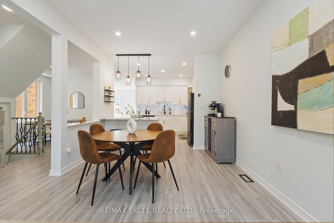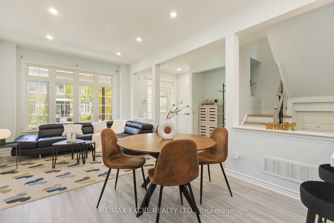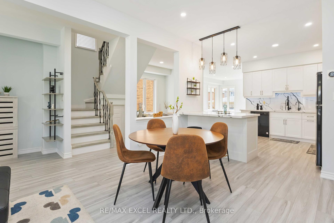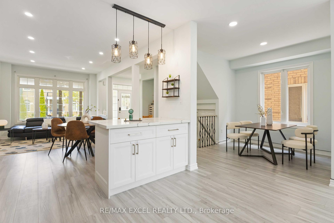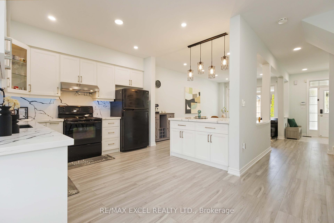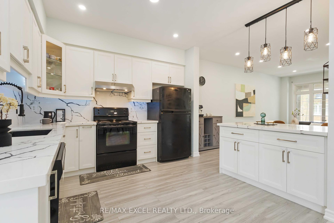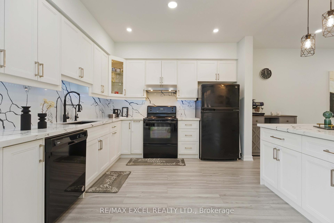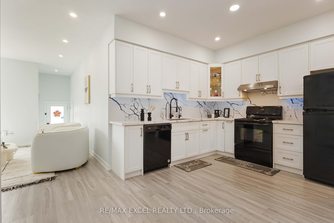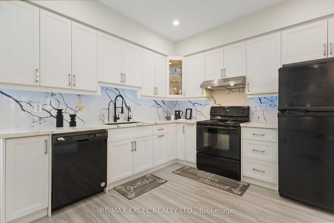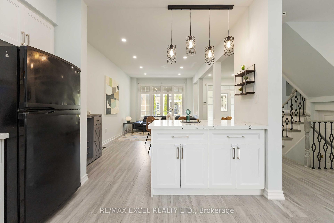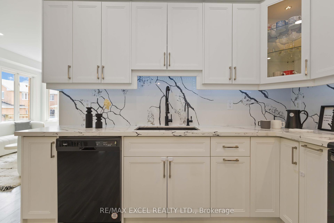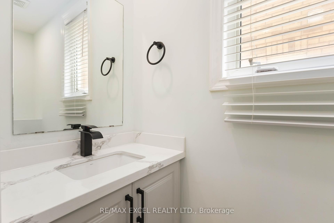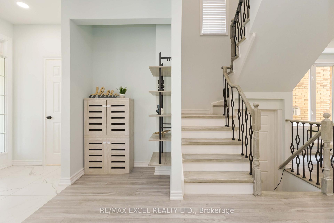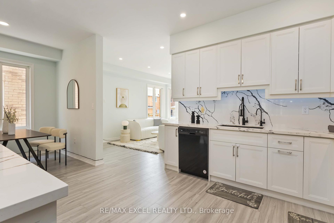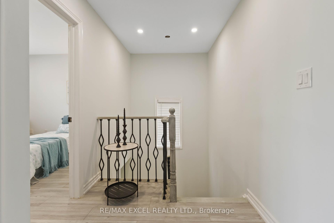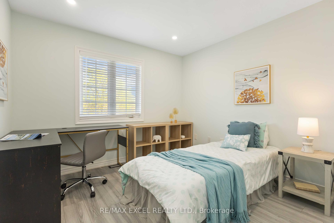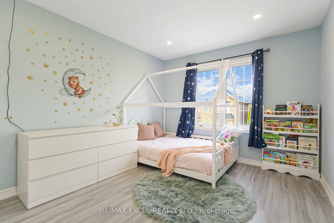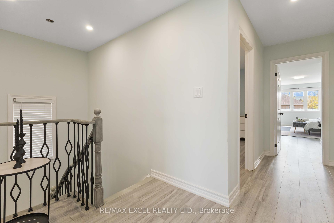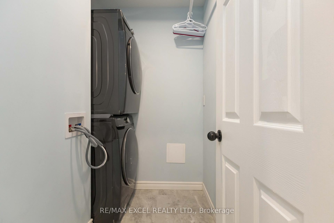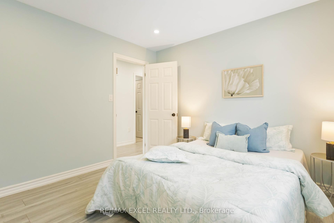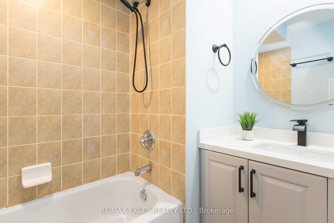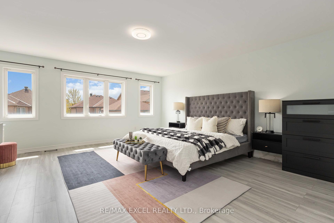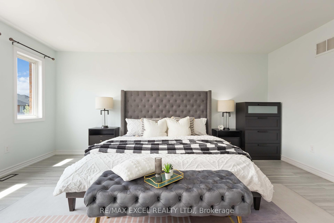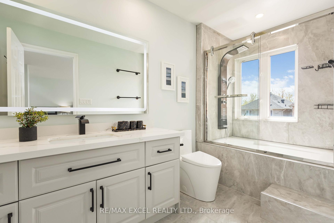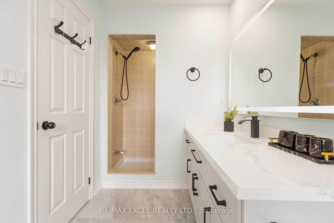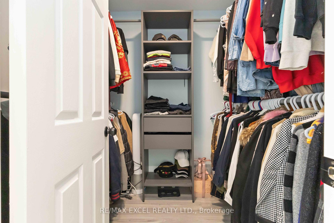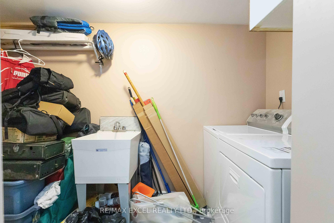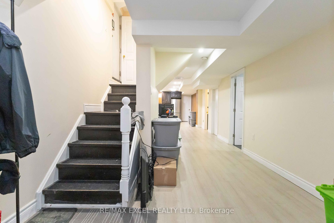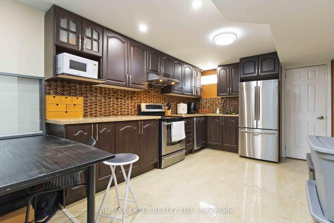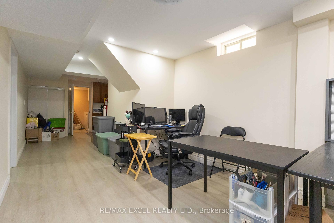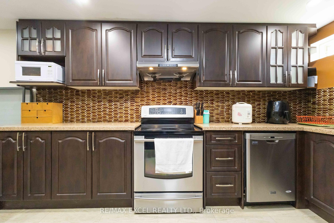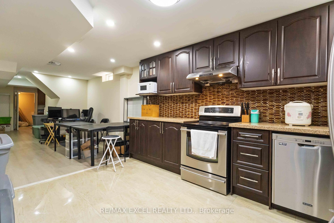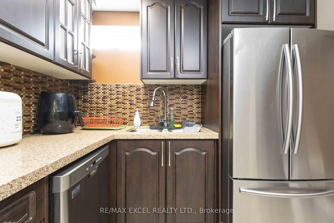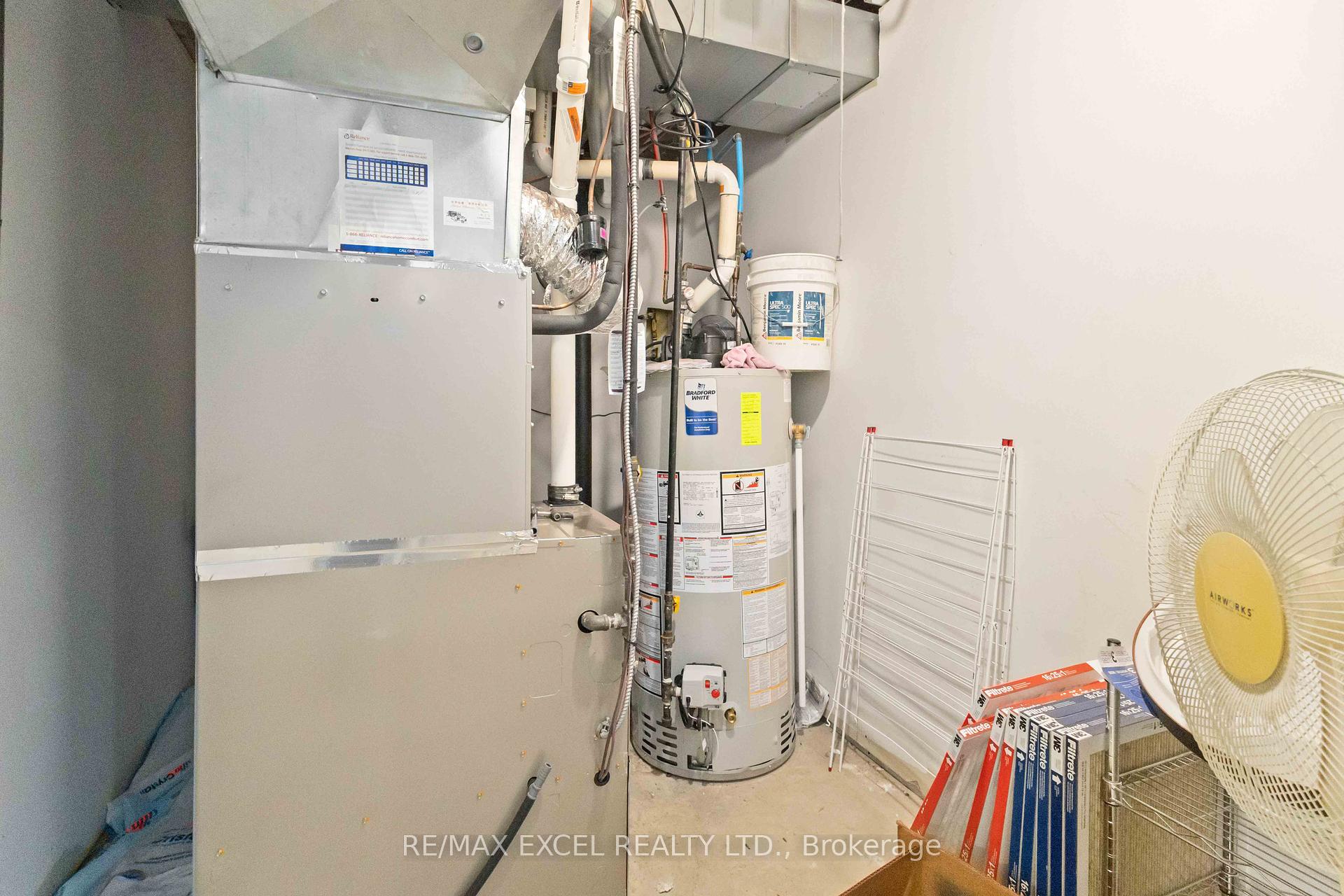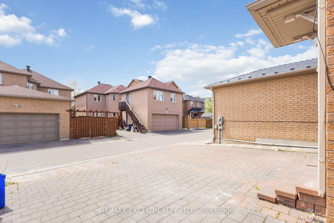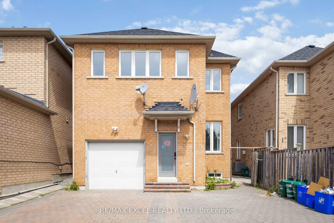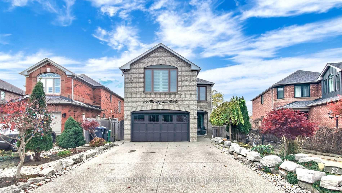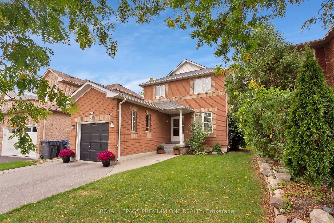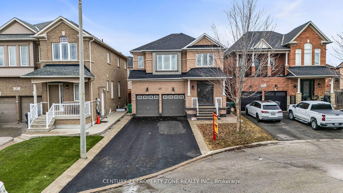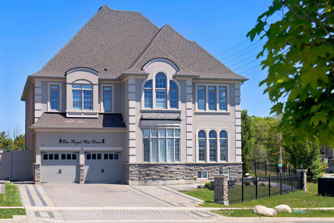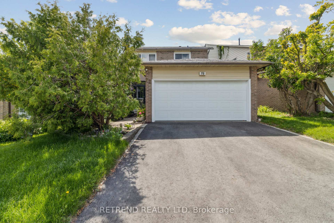23 Pinecliff Avenue, Markham, ON L6B 0K3 N12148517
- Property type: Residential Freehold
- Offer type: For Sale
- City: Markham
- Zip Code: L6B 0K3
- Neighborhood: Pinecliff Avenue
- Street: Pinecliff
- Bedrooms: 5
- Bathrooms: 4
- Property size: 2000-2500 ft²
- Garage type: Attached
- Parking: 4
- Heating: Forced Air
- Cooling: Central Air
- Heat Source: Gas
- Kitchens: 2
- Family Room: 1
- Property Features: Park, Ravine, Rec./Commun.Centre, School
- Water: Municipal
- Lot Width: 29.53
- Lot Depth: 82.02
- Construction Materials: Brick
- Parking Spaces: 3
- Sewer: Sewer
- Special Designation: Other
- Roof: Unknown
- Washrooms Type1Pcs: 2
- Washrooms Type3Pcs: 3
- Washrooms Type1Level: Main
- Washrooms Type2Level: Second
- Washrooms Type3Level: Basement
- WashroomsType1: 1
- WashroomsType2: 2
- WashroomsType3: 1
- Property Subtype: Detached
- Tax Year: 2025
- Pool Features: None
- Basement: Apartment
- Tax Legal Description: LOT 217, PLAN 65M3888, S/T EASEMENT FOR ENTRY AS IN YR1015511. CITY OF MARKHAM
- Tax Amount: 5307.62
Features
- All Existing Elf's
- Dishwasher
- Fireplace
- Fridge
- Garage
- Heat Included
- Hot Water Tank
- Park
- Ravine
- Rec./Commun.Centre
- School
- Sewer
- Stove
- washer & dryer
Details
Step into this beautifully maintained 4-bedroom all-brick detached home, nestled in one of Markham’s most desirable communities. With thoughtful upgrades throughout and a fully finished basement apartment with separate entrance, this home offers both comfort and potential for rental income or multi-generational living. Boasting over 2,100 sq ft of above-ground functional space, the main floor welcomes you with soaring 9-ft ceilings, large windows that flood the home with natural light, and a formal living and dining area ideal for entertaining. The spacious family room features a cozy fireplace, perfect for relaxed evenings. The modern chef’s kitchen comes equipped with custom cabinetry, a pantry, and a charming breakfast nook all designed with style and storage in mind. Upstairs, you’ll find four generous bedrooms, including a luxurious primary suite with a walk-in closet and a private 4-piece ensuite. The secondary bedrooms are all spacious, making it ideal for growing families. The finished basement apartment is bright and versatile, ideal for in-laws, guests, or as a rental suite for extra income. Additional highlights include a new roof (2025), brand new storm door, owned hot water tank, and a private fenced backyard with stone patio-perfect for outdoor gatherings. Located just minutes to top-rated schools, Cornell Community Park, Markham Stouffville Hospital, shopping, trails, transit, and Hwy 407 this is a turnkey home that truly has it all. Dont miss your chance to own in one of Cornells most sought-after neighborhoods!
- ID: 6136821
- Published: May 30, 2025
- Last Update: May 31, 2025
- Views: 5

