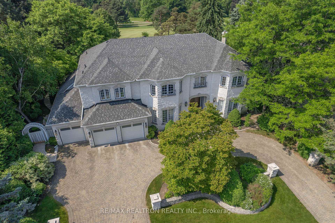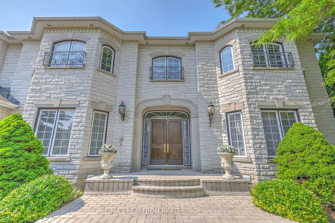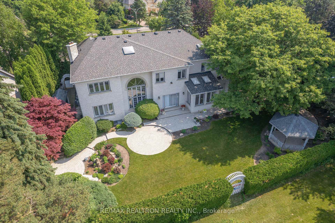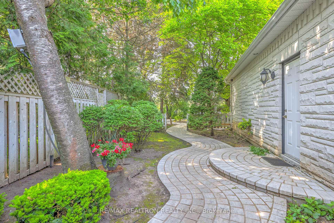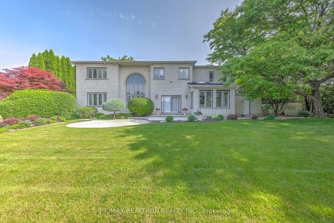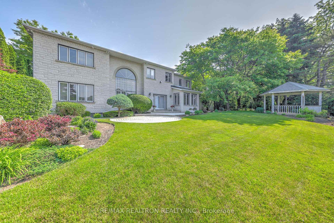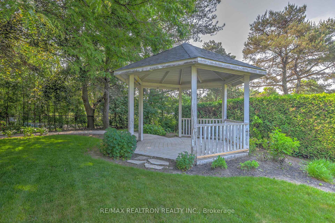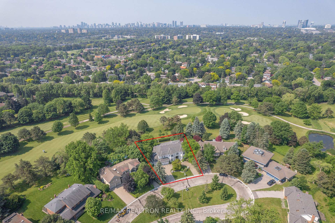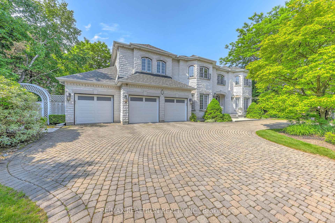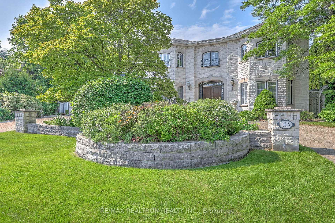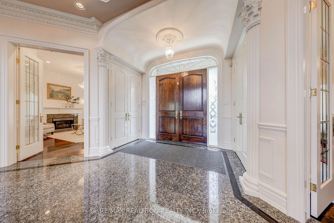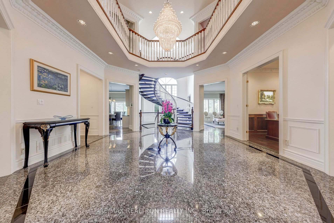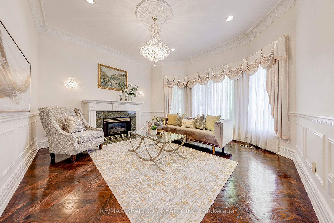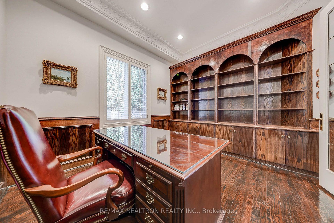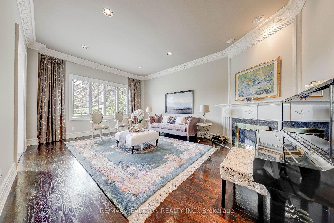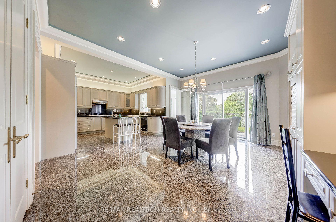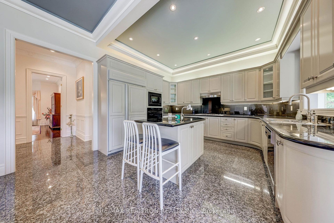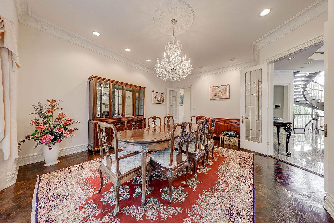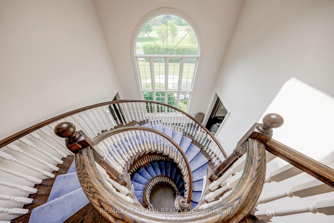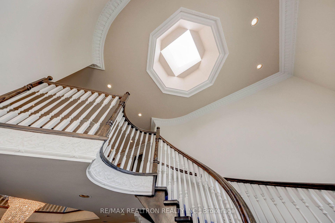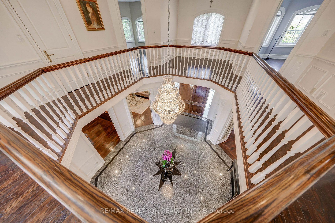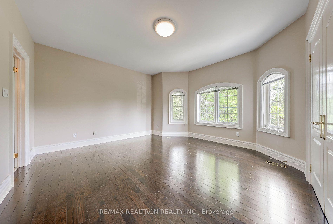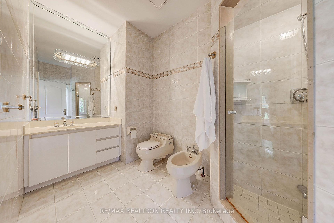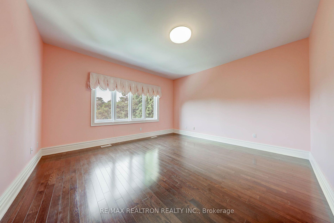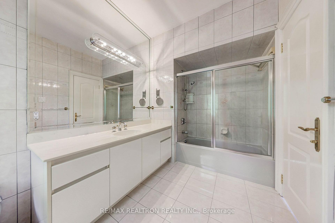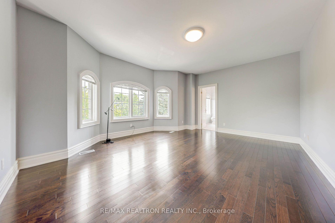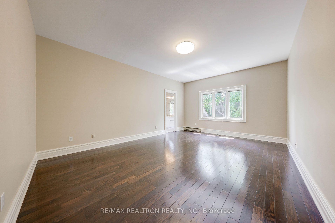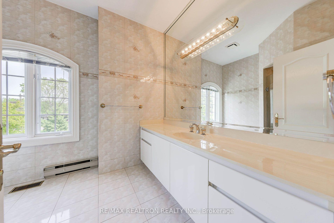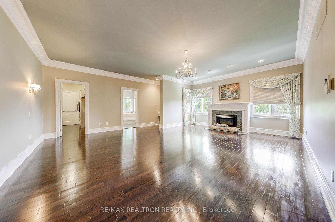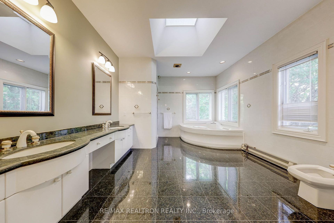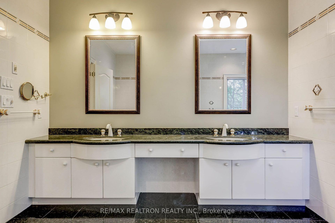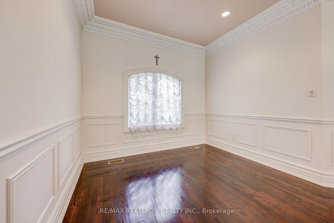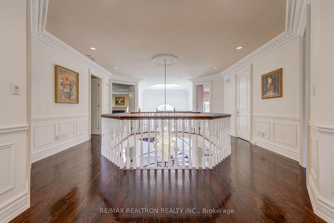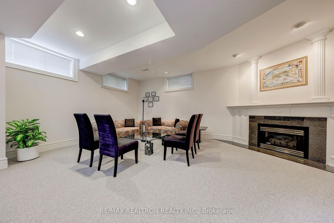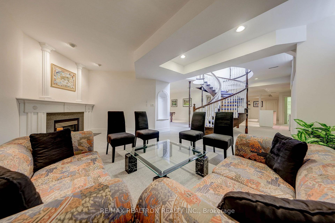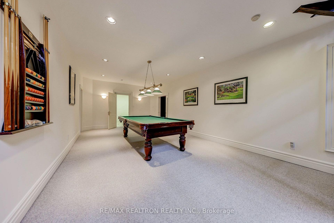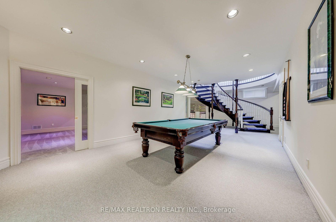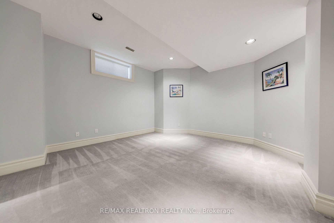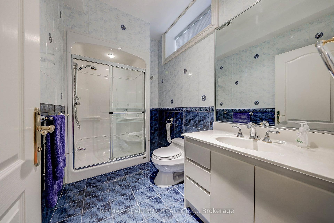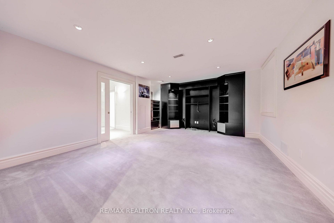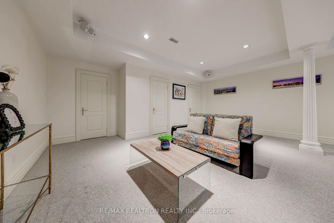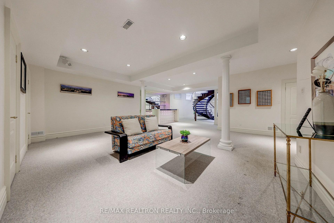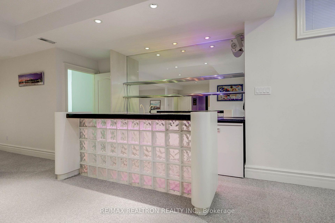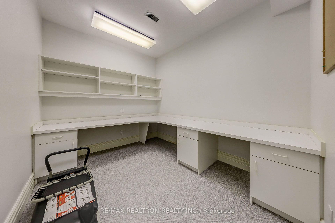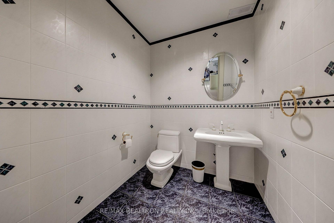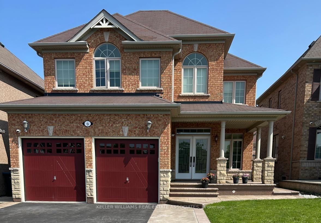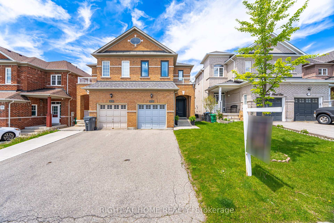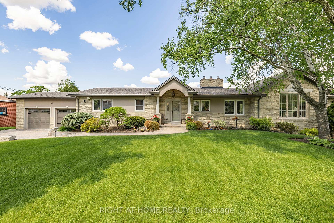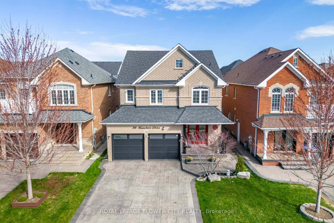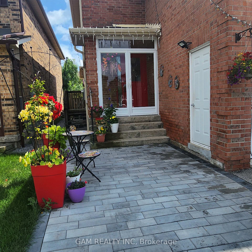23 Fairway Heights Crescent, Markham, ON L3T 1K1 N12222310
- Property type: Residential Freehold
- Offer type: For Sale
- City: Markham
- Zip Code: L3T 1K1
- Neighborhood: Fairway Heights Crescent
- Street: Fairway Heights
- Bedrooms: 6
- Bathrooms: 8
- Property size: 5000 + ft²
- Lot size: 15144 ft²
- Garage type: Attached
- Parking: 12
- Heating: Forced Air
- Cooling: Central Air
- Heat Source: Gas
- Kitchens: 1
- Family Room: 1
- Water: Municipal
- Lot Width: 91.31
- Lot Depth: 135.2
- Construction Materials: Stone
- Parking Spaces: 8
- Lot Irregularities: Rear: 137.44\'; West: 130.71\'
- Sewer: Sewer
- Special Designation: Unknown
- Zoning: RES
- Roof: Shingles
- Washrooms Type1Pcs: 6
- Washrooms Type3Pcs: 3
- Washrooms Type4Pcs: 2
- WashroomsType1: 1
- WashroomsType2: 4
- WashroomsType3: 1
- WashroomsType4: 2
- Property Subtype: Detached
- Tax Year: 2025
- Pool Features: None
- Basement: Finished
- Tax Legal Description: Plan 6350 Lot 64
- Tax Amount: 23172.2
Features
- Exquisite & Elegant Hallway Chandelier* Solid Pool Table/ Light & Accessories* Wetbar* All ELFS
- Fireplace
- Garage
- Heat Included
- Sewer
- Under Warranty)*
Details
Custom Built Stone All-Around Executive Home on a quiet crescent in Prestigious Bayview Country Club Area* Approx. 5820SF+ Fully Professionally Finished Basement* Proud Original Owner* 4-Car Garage with additional storage with a sink ideal for skis,bicycles,golf equipments & pets wash* Interlocking U-Shaped Driveway* Lavishly Landscaped* Excellent Curb Appeal* 5+1 Bedrooms with ALL ENSUITES/4 with Walk-in Closets* 10′ Ceiling on Main Floor* 9′ Ceiling on second floor & basement* Soaring 19′ Double Solid Wood Doors Entrance Granite Foyer* 4 Gas Fireplaces* Intricate Crown Moulding* Extensive Wainscotting Throughout Main & Second Floors* 4 Skylights* Grand Floating Staircase fronting a 2-Storey Window with Spectacular View of the Beautiful Backyard with Elaborate Interlocking Stone Walkway, Gazebo & BCC Golf Course! 91′ Frontage! 6-pc Principal Ensuite with Marble Bath-Top & Granite Floor* Modern Kitchen with Granite counter top & Granite slab backsplash, large pantry, hidden lighting & Sub-Zero Fridge! Lovely Sunroom/Tearoom w high ceiling* Bevelled Glass French Doors with Bras In-Laid* Ceiling Medallions in Living, Dining Room & Foyer* 2nd Floor Sitting Area! 3/4″ Strip Hardwood Floors* Circular Oak Railings & Spindles* Direct Access from Garages to mud room & main floor laundry room* Separate service/nanny’s stair to basement! 8 Washrooms* One Bus to Subway* Convenient Access to Hwy 404/407/401 & DVP! Must See to Truly Appreciate! Show = Sold* Immaculate Condition!
- ID: 7966068
- Published: June 16, 2025
- Last Update: June 16, 2025
- Views: 5

