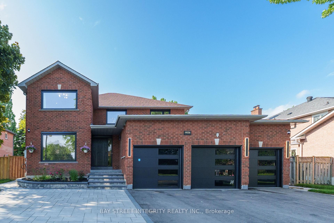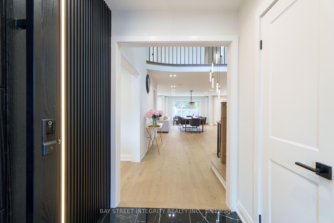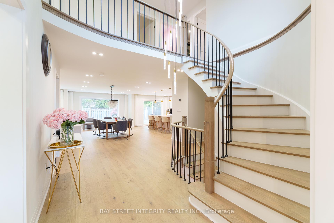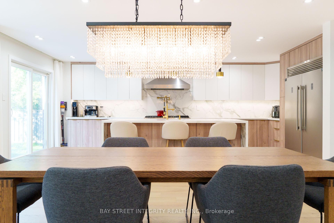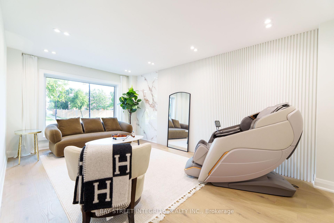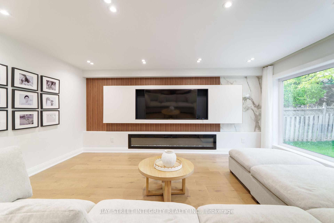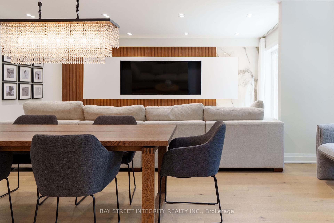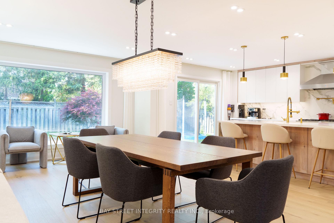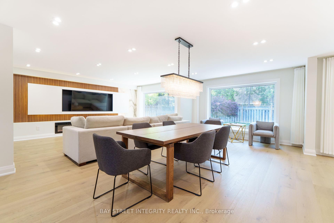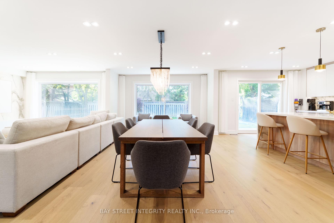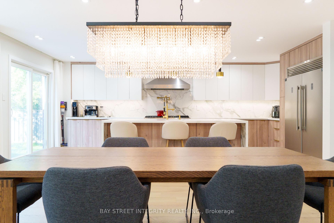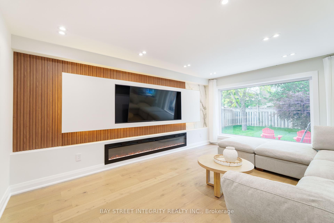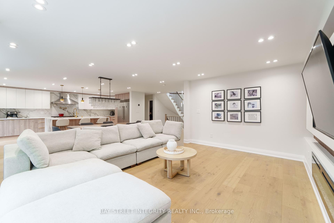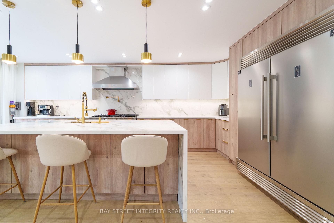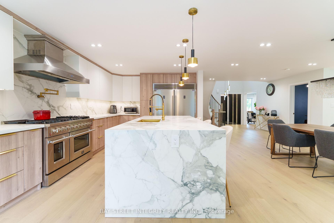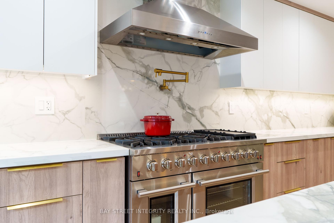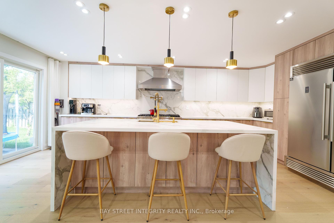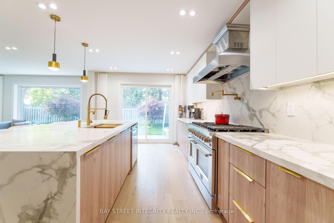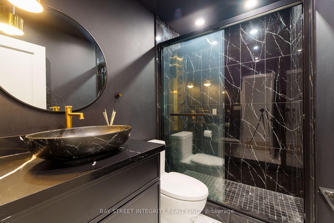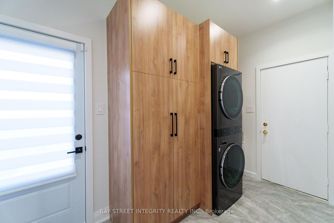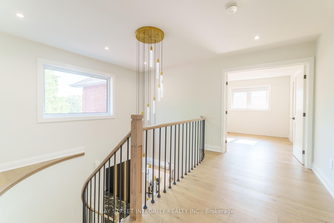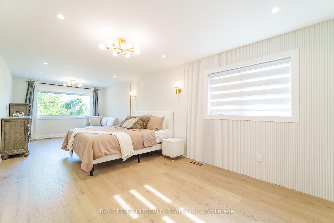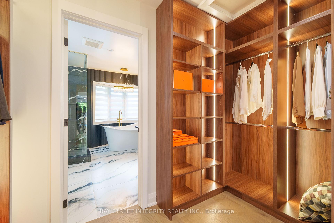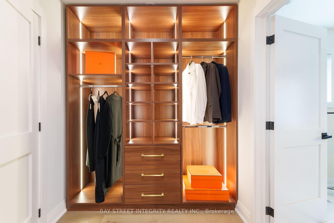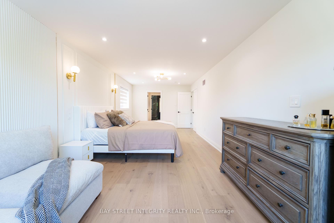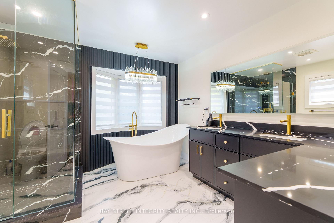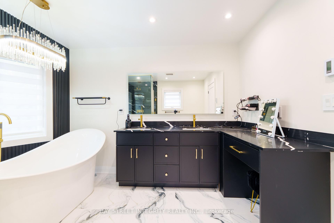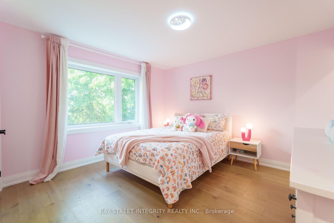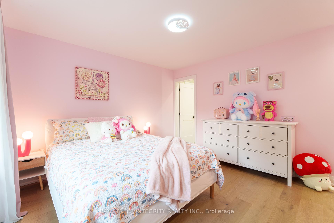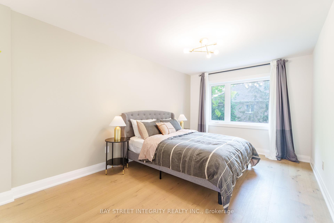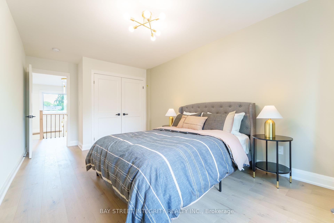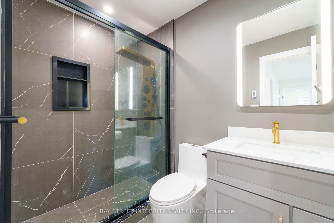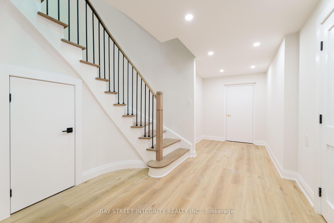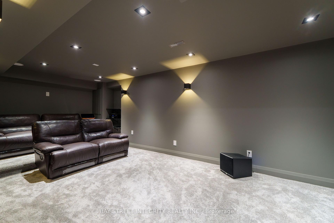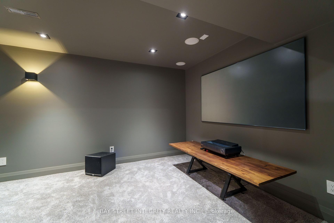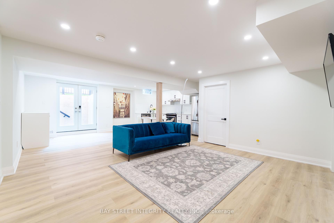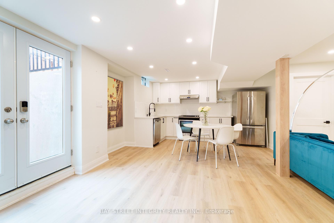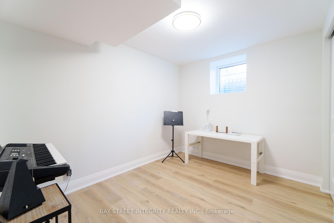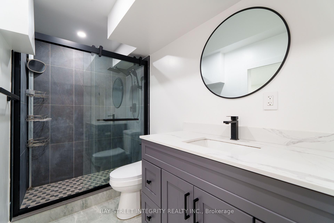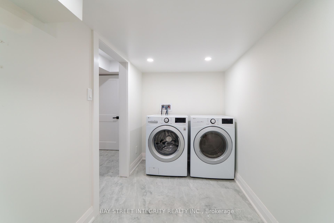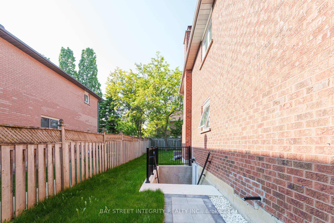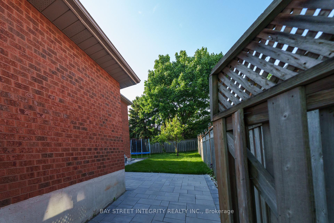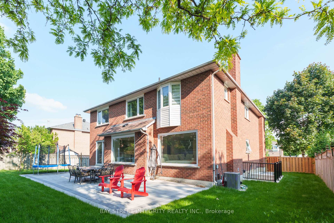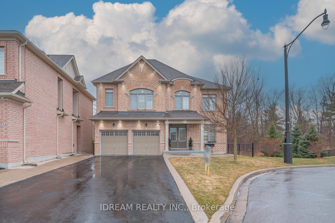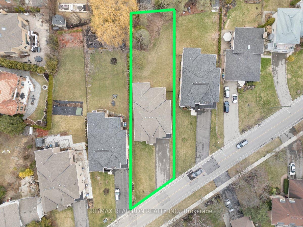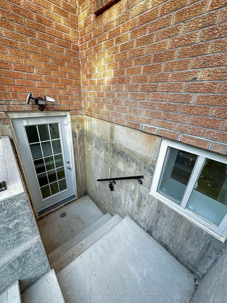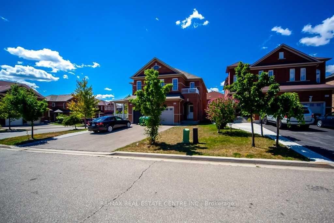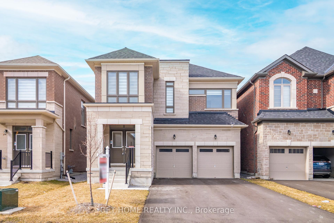2247 Rodick Road, Markham, ON L6C 1R1 N12208671
- Property type: Residential Freehold
- Offer type: For Sale
- City: Markham
- Zip Code: L6C 1R1
- Neighborhood: Rodick Road
- Street: Rodick
- Bedrooms: 6
- Bathrooms: 5
- Property size: 3000-3500 ft²
- Lot size: 7890 ft²
- Garage type: Attached
- Parking: 11
- Heating: Forced Air
- Cooling: Central Air
- Fireplace: 1
- Heat Source: Gas
- Kitchens: 2
- Family Room: 1
- Water: Municipal
- Lot Width: 70.22
- Lot Depth: 109.69
- Construction Materials: Brick
- Parking Spaces: 8
- Sewer: Sewer
- Special Designation: Unknown
- Zoning: RESIDENTIAL
- Roof: Asphalt Shingle
- Washrooms Type1Pcs: 5
- Washrooms Type3Pcs: 3
- Washrooms Type4Pcs: 3
- Washrooms Type5Pcs: 3
- Washrooms Type1Level: Second
- Washrooms Type2Level: Second
- Washrooms Type3Level: Second
- Washrooms Type4Level: Ground
- Washrooms Type5Level: Basement
- WashroomsType1: 1
- WashroomsType2: 1
- WashroomsType3: 1
- WashroomsType4: 1
- WashroomsType5: 1
- Property Subtype: Detached
- Tax Year: 2025
- Pool Features: None
- Security Features: Alarm System
- Fireplace Features: Electric, Family Room
- Basement: Finished with Walk-Out
- Tax Legal Description: PCL 3-1, SEC 65M2833 ; LT 3, PL 65M2833 , S/T LT78
- Tax Amount: 9207
Features
- all light fixtures
- All Window Coverings
- Dishwasher(2)
- Dryer*2
- Fireplace
- Garage
- Heat Included
- Refrigerator*2
- Sewer
- Stove (2)
- Washer*2
Details
Welcome to the exquisitely upgraded homes in the highly coveted Cachet community. A Home Tailored by a Top Designer: This architecturally refined, SOUTH-FACING residence sits on a rare 70 ft wide premium lot and has been renovated top-to-bottom with over $$$ hundreds of thousands in ultra high-end upgrades.Cohesive, elevated aesthetic throughout magazine-worthy spaces that balance comfort with high-end design from the foundation to the ceiling, Front and backyards professionally landscaped with brand new designer interlocking stone.3 Custom garage system built for the discerning homeowner with extra 8 driveway parking, Chef’s Kitchen: Features TOP appliances, oversized island, Luxury 48′ custom hood, 48′ stove, 60’Refridgrator. Both visually stunning and highly functional a true centerpiece of the home.Private Theatre Professional-Grade Luxury Entertainment, Engineered for a full cinematic experience with high-end built-in surround sound.HEATED FLOOR in all bathrooms on 2nd floor.Nearly 5,000 sq ft of refined living space, including Extra-wide Walk-out LEGAL basement with LEGAL separate entrance, Professionally finished and fully self-contained with kitchen, bathroom,laundry, living space, and 2 bright bedrooms,Smart layout allows the basement to function as two separate zones: One side for tenant or in-law use (fully independent) One side can remain private for homeowners personal use (Theater). Top School Zone(Pierre Elliott Trudeau/Unionville High/St Augustine). WINDOW 2024, DOOR 2024, ROOF 2021, 3 GARAGE DOOR 2024, AC 2022, FURNACE 2022, Close To Hwy 404, Go Station, Markville Mall, TNT, Grocery Stores, Parks, Pond, And More. “Seller is the listing agent.”
- ID: 7321881
- Published: June 10, 2025
- Last Update: June 11, 2025
- Views: 3

