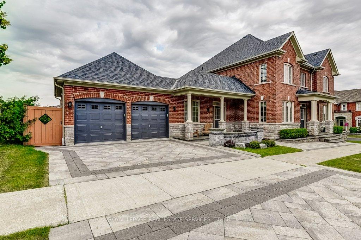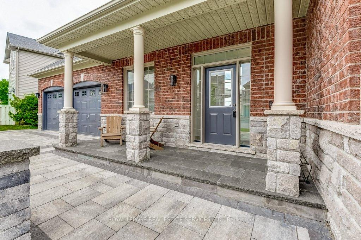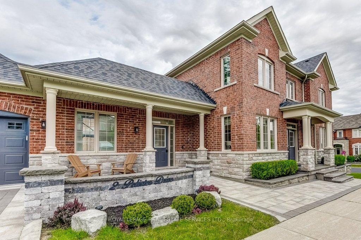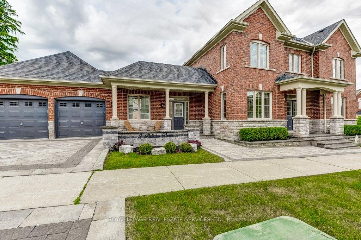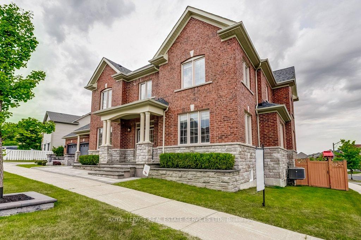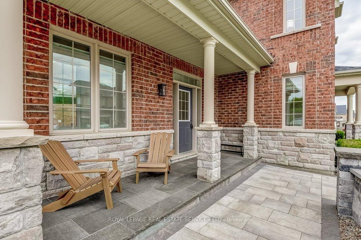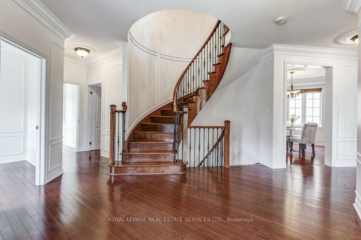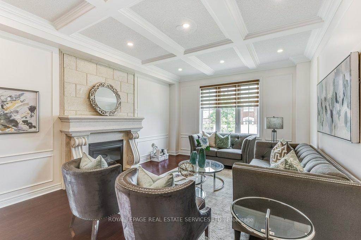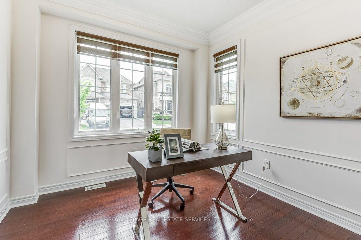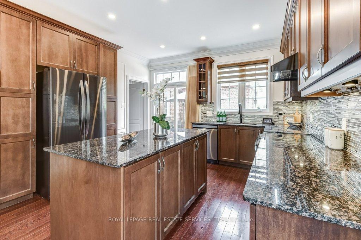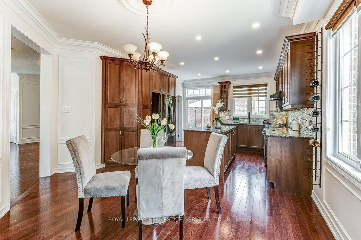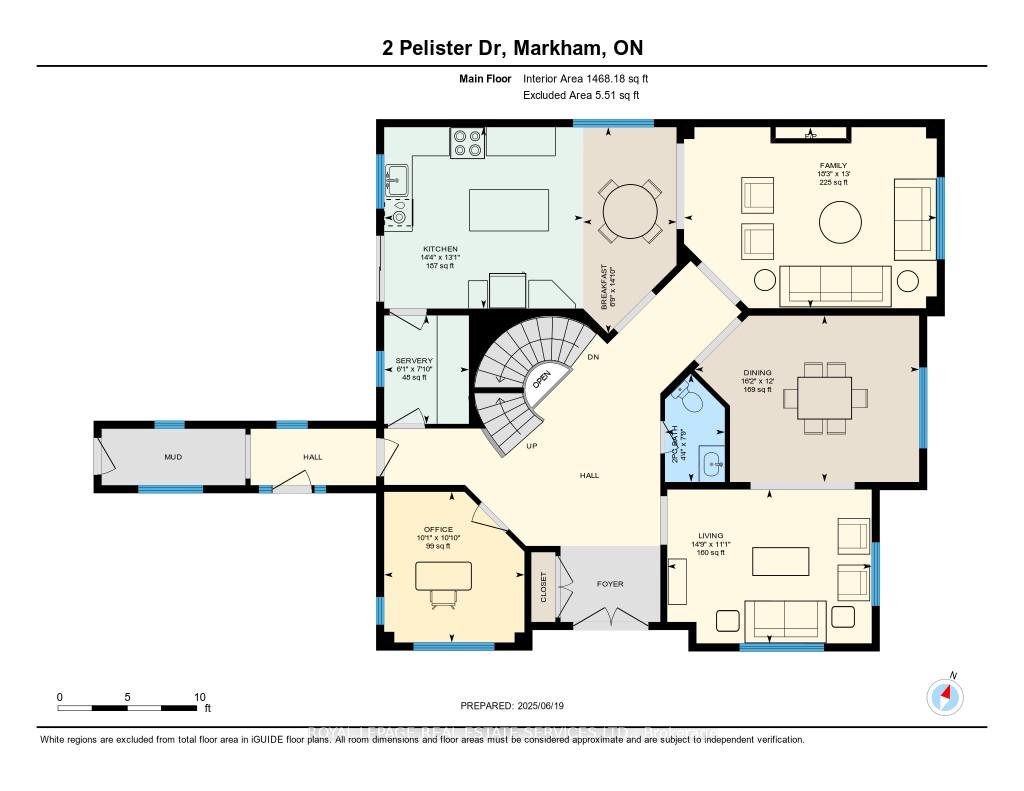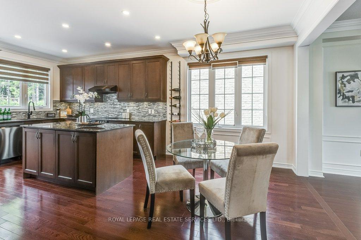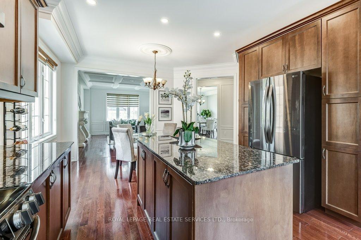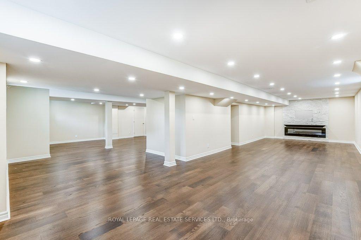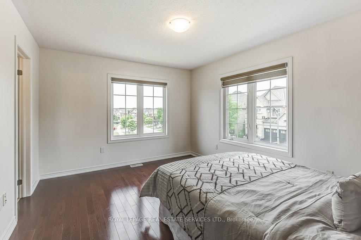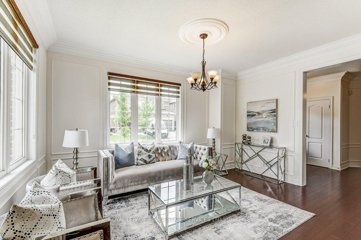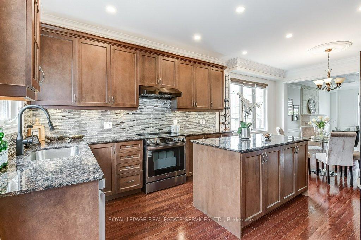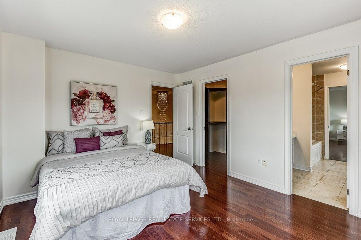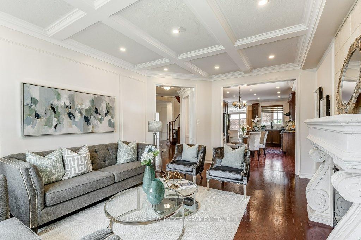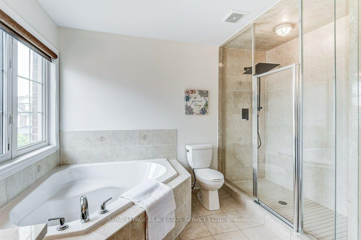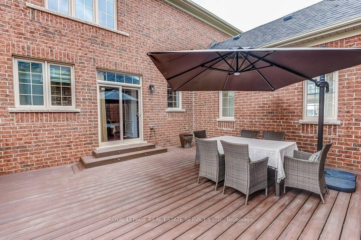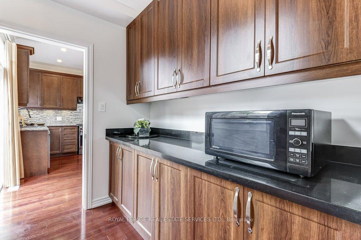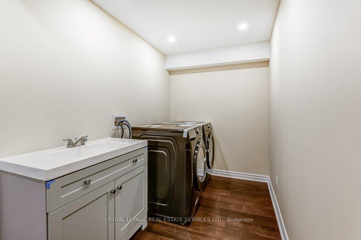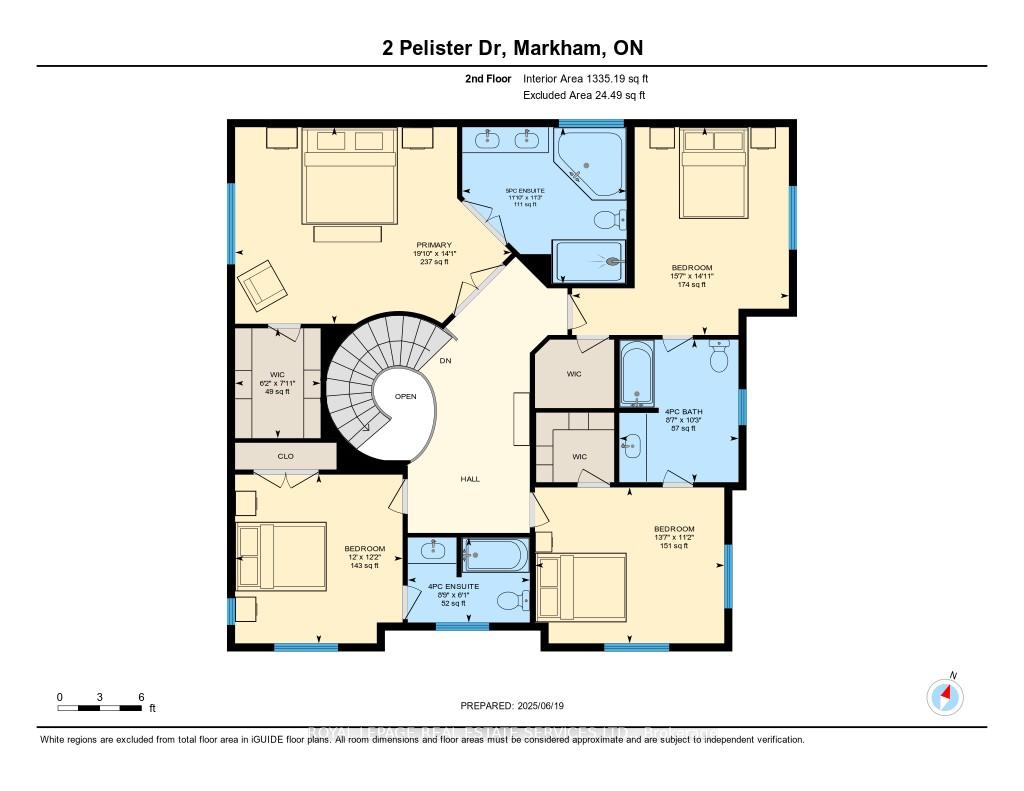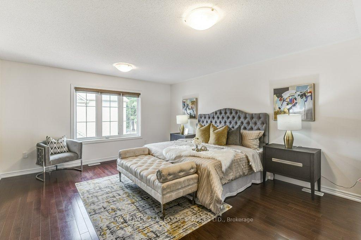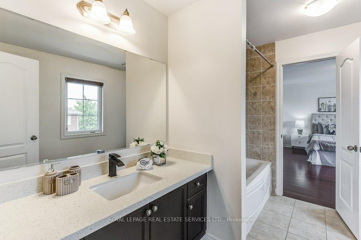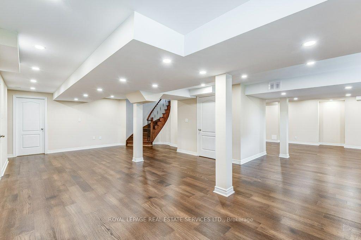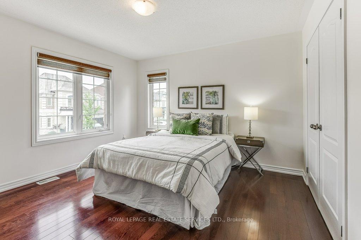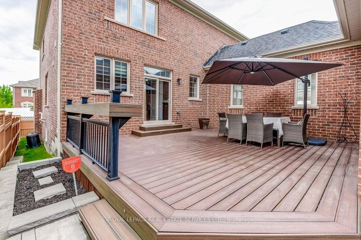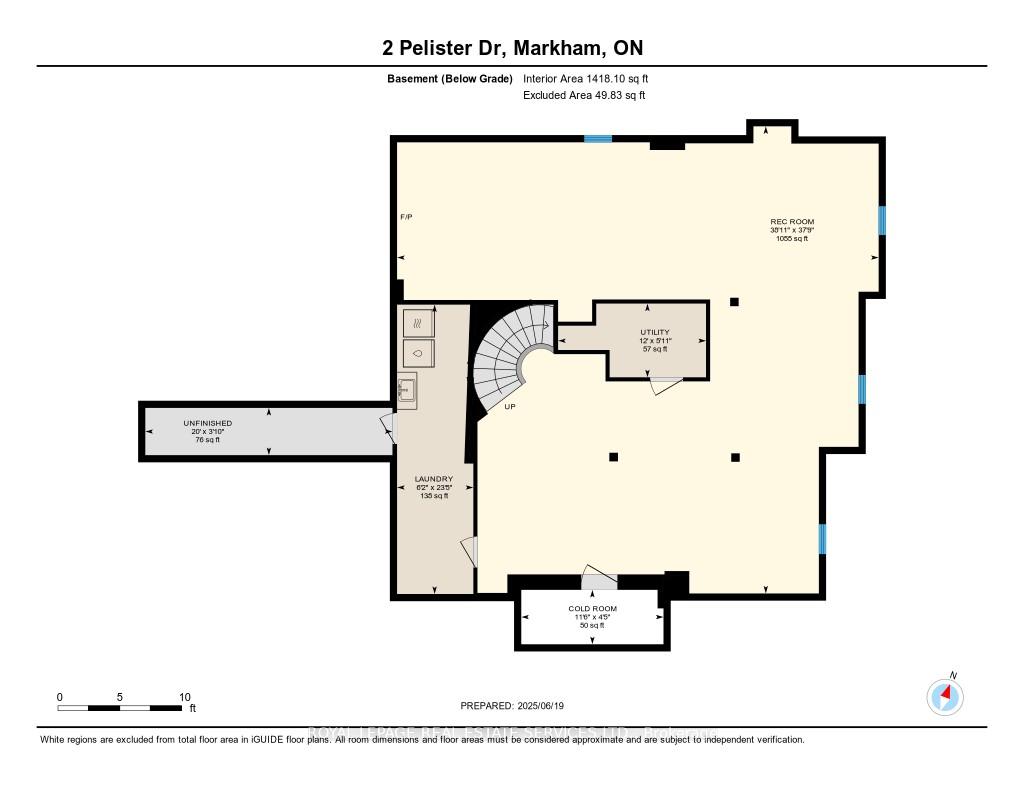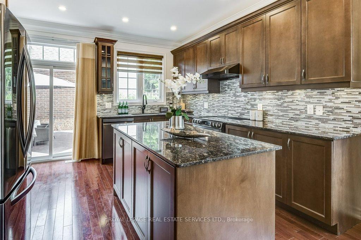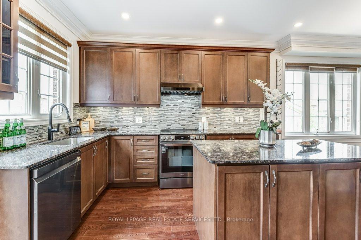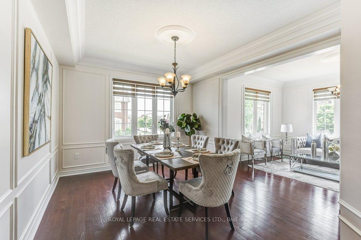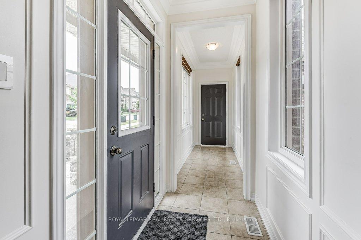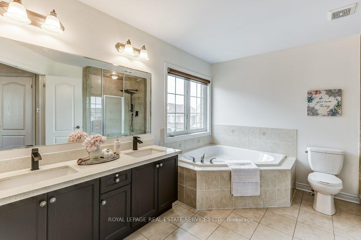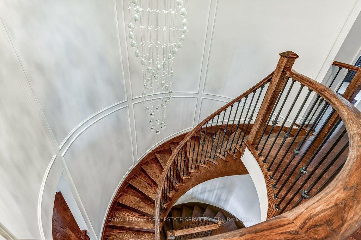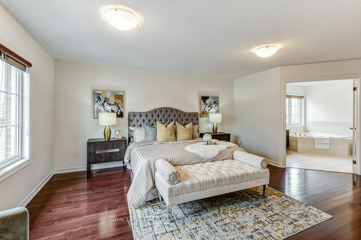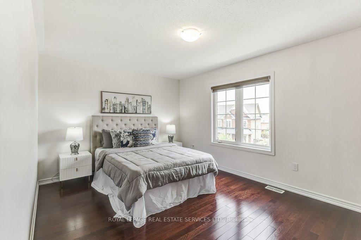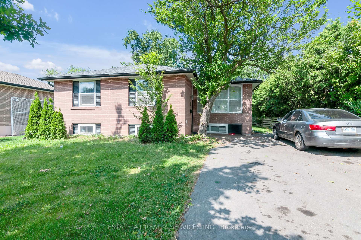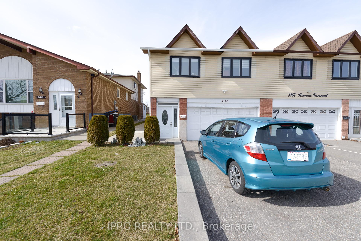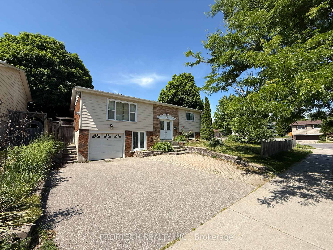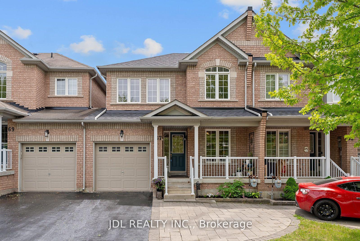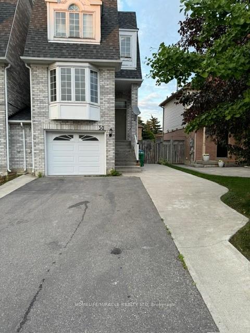2 Pelister Drive, Markham, ON L6E 0M6 N12237768
- Property type: Residential Freehold
- Offer type: For Sale
- City: Markham
- Zip Code: L6E 0M6
- Neighborhood: Pelister Drive
- Street: Pelister
- Bedrooms: 4
- Bathrooms: 4
- Property size: 3000-3500 ft²
- Lot size: 4792.42 ft²
- Garage type: Attached
- Parking: 4
- Heating: Forced Air
- Cooling: Central Air
- Fireplace: 2
- Heat Source: Gas
- Kitchens: 1
- Family Room: 1
- Telephone: Available
- Property Features: Fenced Yard, Hospital, Public Transit
- Water: Municipal
- Lot Width: 95
- Lot Depth: 50
- Construction Materials: Brick, Stone
- Parking Spaces: 2
- Sewer: Sewer
- Special Designation: Unknown
- Zoning: Residential
- Roof: Asphalt Shingle
- Washrooms Type1Pcs: 2
- Washrooms Type3Pcs: 4
- Washrooms Type4Pcs: 3
- Washrooms Type1Level: Ground
- Washrooms Type2Level: Second
- Washrooms Type3Level: Second
- Washrooms Type4Level: Second
- WashroomsType1: 1
- WashroomsType2: 1
- WashroomsType3: 1
- WashroomsType4: 1
- Property Subtype: Detached
- Tax Year: 2025
- Pool Features: None
- Basement: Finished
- Tax Legal Description: Plan 65M4237
- Tax Amount: 7424
Features
- an interlocking stone driveway
- and a fully fenced backyard with a custom rear deck. Enjoy professional landscaping in both the front and rear yards
- built in dishwasher
- Built-in Microwave
- Cable TV Included
- CentralVacuum
- completing the homes stunning curb appeal. Other Features Hot Water System Owned & New Composite Rear Deck
- Fenced Yard
- Fireplace
- front stone wall
- Garage
- Heat Included
- Hospital
- perfect for entertaining. Exterior highlights include custom stone accents on the façade
- Public Transit
- Sewer
- Stove
- This home includes a full suite of brand-new stainless steel appliances (May 2025)fridge
Details
Welcome to this extraordinary custom home located on a premium lot in one of Markhams most desirable neighbourhoods. Offering over 4,600 sq ft of beautifully finished living space, this residence blends timeless elegance with modern functionalityperfect for comfortable family living and effortless entertaining. The home makes a striking first impression with custom stone accents, an interlocking stone driveway, professional landscaping, and a front stone wall. Unique to this home are two welcoming entrances: a formal front entry and a spacious mudroom, ideal for families with kids or pets.Inside, the chef-inspired kitchen is a true showpiece with stone countertops, a butlers pantry, and a full suite of brand-new stainless steel appliances (May 2025), including fridge, stove, dishwasher, microwave, and washer/dryer. Rich hardwood floors and custom window coverings enhance the open-concept layout with generous living and dining spaces. Upstairs features four spacious bedrooms and three bathrooms, including a luxurious primary suite. The finished lower level offers wood floors, a stunning stone fireplace wall, space for a home gym, games area, or kids play zone, plus a large laundry room, storage, and a cantina.Enjoy outdoor living in the fully fenced backyard with custom rear deck and lush landscaping. Ideally situated near top-rated schools including Pierre Elliott Trudeau H.S., Castlemore P.S., and St. Augustine Catholic H.S. Steps to parks, trails, community centres, and just minutes to GO Transit, VIVA/YRT, and major highways. A must-see family home in an unbeatable location!
- ID: 8550805
- Published: June 21, 2025
- Last Update: June 21, 2025
- Views: 1

