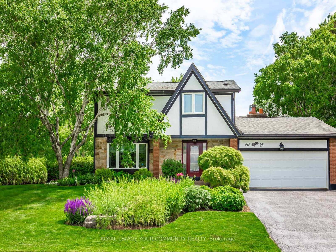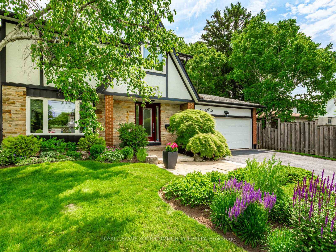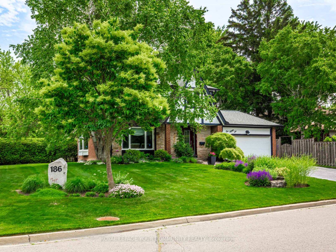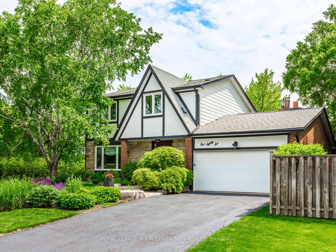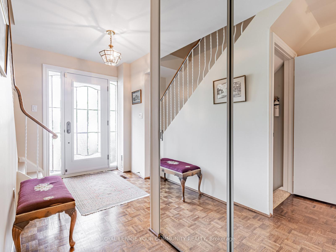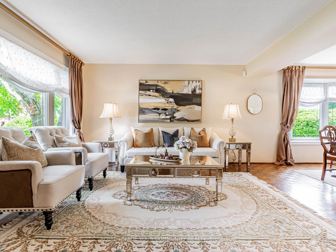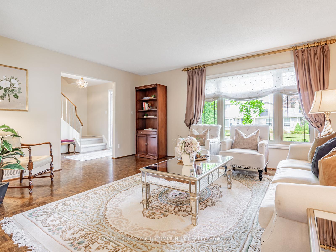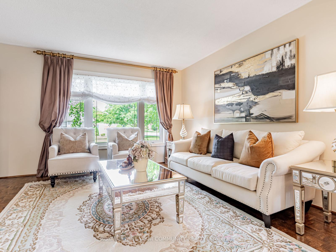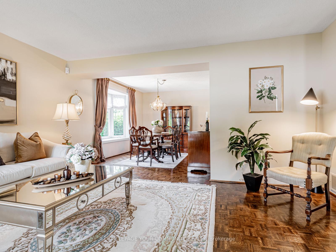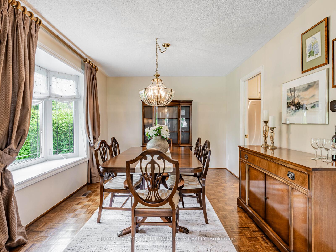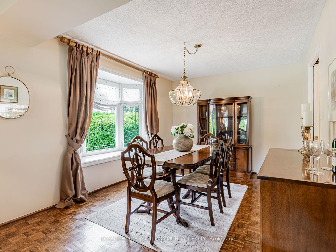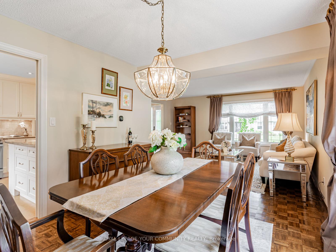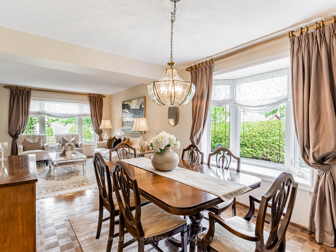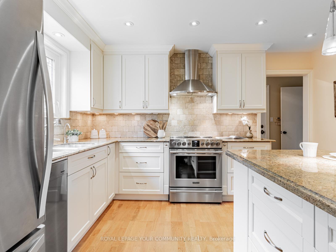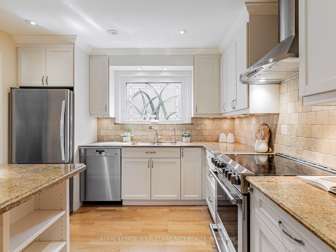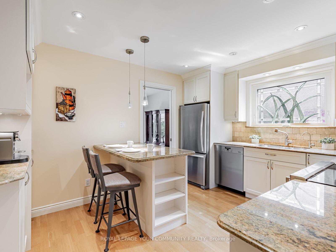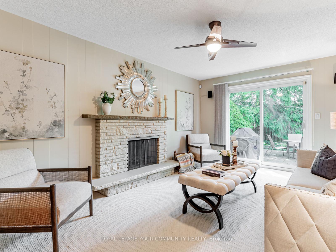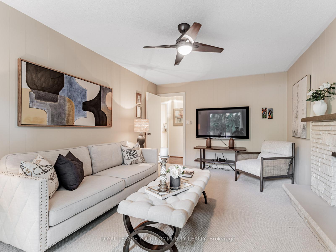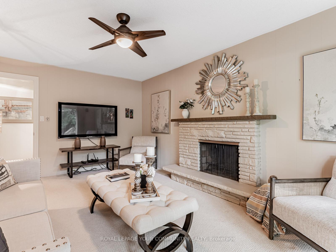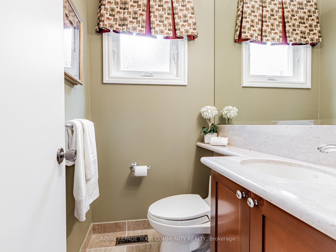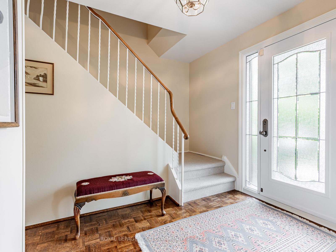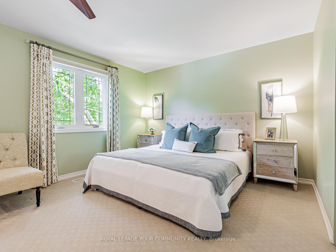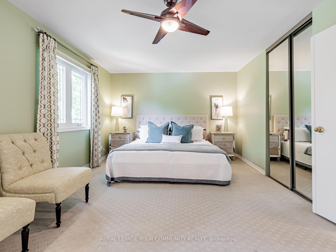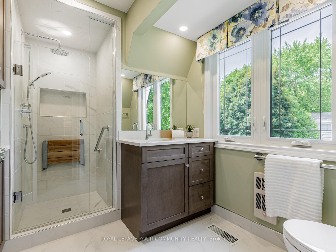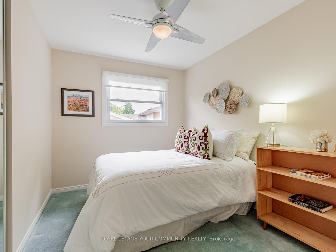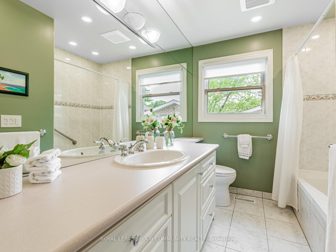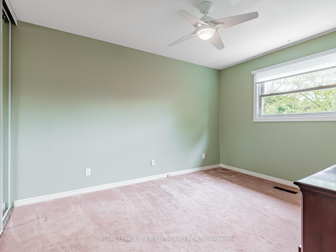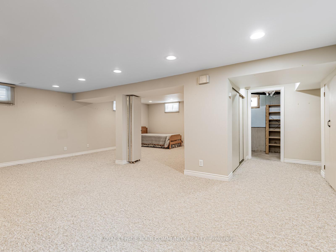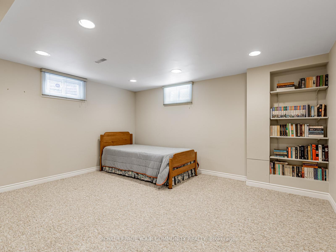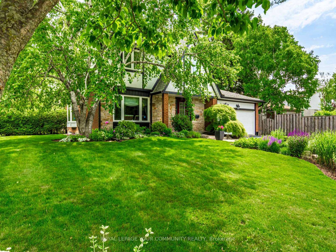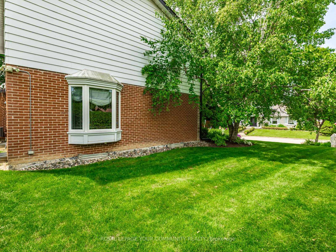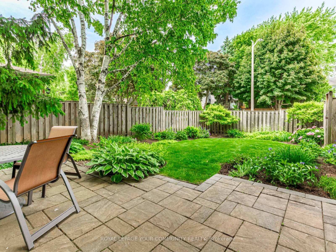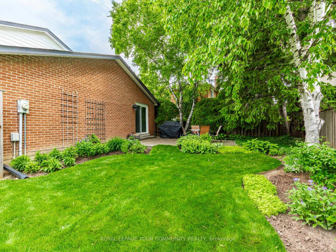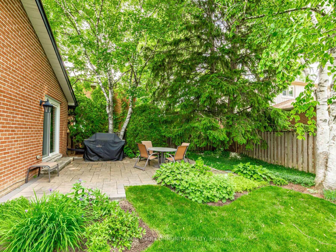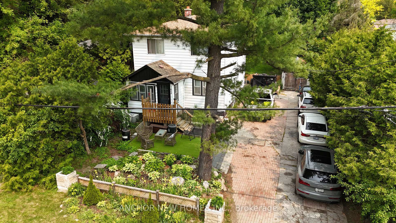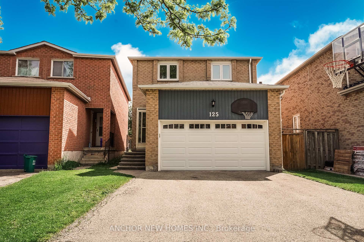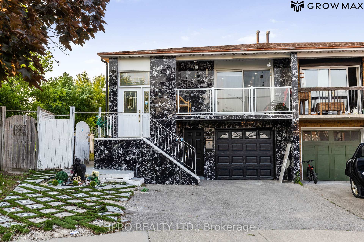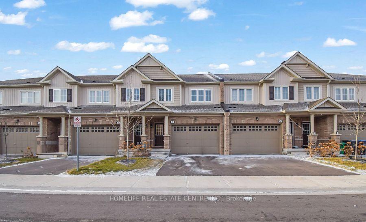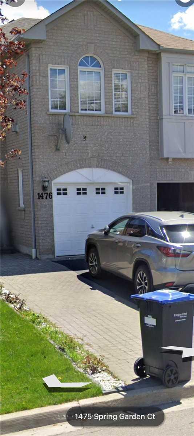186 Romfield Circuit, Markham, ON L3T 3J1 N12222937
- Property type: Residential Freehold
- Offer type: For Sale
- City: Markham
- Zip Code: L3T 3J1
- Neighborhood: Romfield Circuit
- Street: Romfield
- Bedrooms: 4
- Bathrooms: 3
- Property size: 1500-2000 ft²
- Garage type: Attached
- Parking: 6
- Heating: Forced Air
- Cooling: Central Air
- Heat Source: Gas
- Kitchens: 1
- Family Room: 1
- Property Features: Fenced Yard, Golf, Park, Public Transit, Rec./Commun.Centre, School
- Water: Municipal
- Lot Width: 65.16
- Lot Depth: 105.85
- Construction Materials: Brick, Aluminum Siding
- Parking Spaces: 4
- ParkingFeatures: Private Double
- Sewer: Sewer
- Special Designation: Unknown
- Roof: Shingles
- Washrooms Type1Pcs: 2
- Washrooms Type3Pcs: 4
- Washrooms Type1Level: Main
- Washrooms Type2Level: Second
- Washrooms Type3Level: Second
- WashroomsType1: 1
- WashroomsType2: 1
- WashroomsType3: 1
- Property Subtype: Detached
- Tax Year: 2024
- Pool Features: None
- Fireplace Features: Wood
- Basement: Finished
- Tax Legal Description: LT 159 PL M1346
- Tax Amount: 6043
Features
- all light fixtures
- All Window Covers
- B/In Miele Dishwasher
- Ceiling Fans
- Driveway Sealed 2025
- Fenced Yard
- Fireplace
- Fridge & Stand Freezer In Basement
- Garage
- Garage Door Opener & Remote
- Golf
- Heat Included
- Park
- Public Transit
- Rec./Commun.Centre
- School
- Sewer
- Shelving in Storage Room
- Sprinkler System
- Stained Glass Window
- Stainless Steel fridge
- Stove
- Updated Electrical Panel 100 Amp
- Updated Windows
- washer & dryer
- Workbench
Details
Welcoming, Well Maintained & Perched Upon A Beautifully Landscaped West-Facing Premium Lot In A Quiet Enclave Of High Demand Royal Orchard, This Immaculate 3 Bedroom, 3 Bath Family Home With Double Garage & Finished Basement Showcases Pride Of Ownership, Functionality, Charm & Elegance! Around Every Corner Of The Lush Property, A Gardener’s Paradise Unfolds! With An Abundance Of Natural Light The Main Floor Includes Large Principal Rooms With Gleaming Wood Floors & An Impressive Chef’s Kitchen Complete With Granite Counters, Breakfast Bar And Stainless Steel Appliances Designed For Function & Style. The Cozy Separate Family Room Offers a Wood Fireplace, Ceiling Fan & Walk-Out To The Lovely, Private & Fenced Side Patio & Garden. The Convenient Garage Access Off The Kitchen Makes Unloading Groceries A Breeze! Upper Level Boasts Generous Sized Bedrooms All Adorned With Ceiling Fans, Freshly Painted Including An Expansive Primary Suite With Sitting Area, New Spa-Inspired Ensuite Bathroom And His & Her Closets With Organizers. A Bright Renovated Main Bath With Heated Floors & Abundant Storage Provide Ample Space For A Growing Family. Retreat To The Finished Lower Level Offering A Versatile Large Rec Room, Potential 4th Bedroom or Office, Oodles Of Closet Space, Spacious Utility Room With Workbench, Laundry & Roughed-In Plumbing For A 4th Bathroom. The Award Winning Professionally Landscaped Yard Boasts A Custom Stone Walkway, Privacy Hedge, Perennial Gardens, Mature Trees, Shrubs & Patio Providing A Perfect Sanctuary To Entertain Family & Friends. Convenient Location! Steps To Elementary & High Schools, Park, Nature Trails, Shopping, Transit & Minutes To 3 Golf Courses, Highways 407 & 404! A Turn-key Residence, Move -In Ready!
- ID: 8011228
- Published: June 16, 2025
- Last Update: June 16, 2025
- Views: 1

