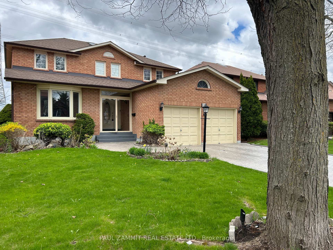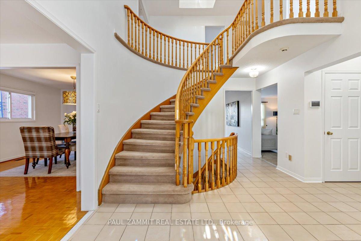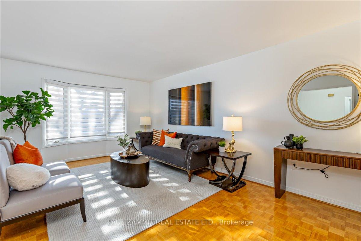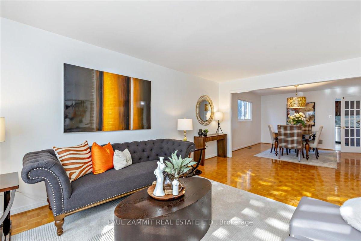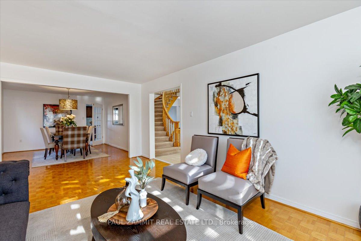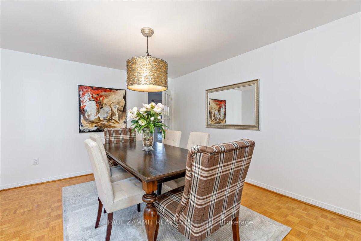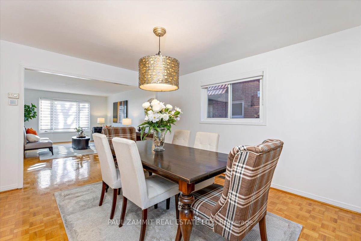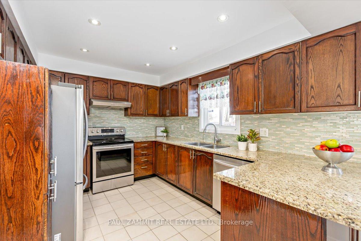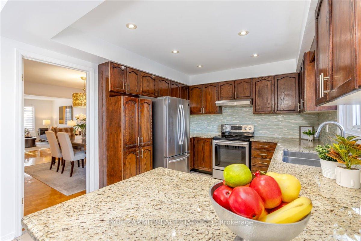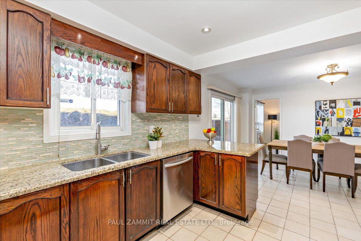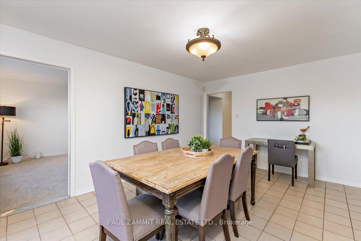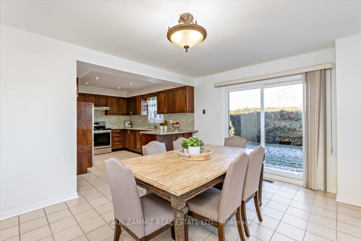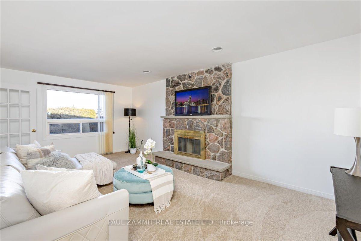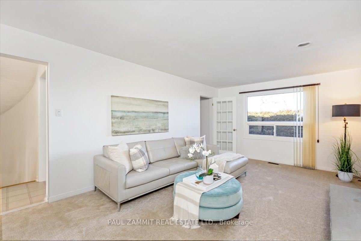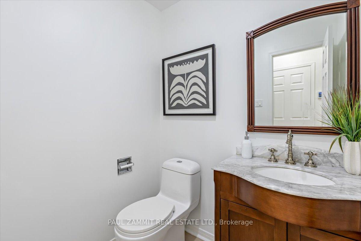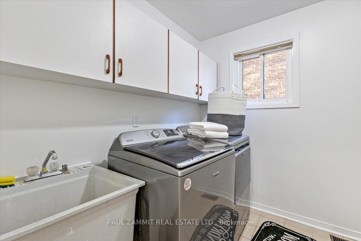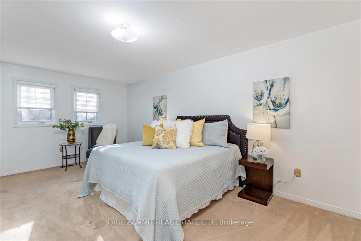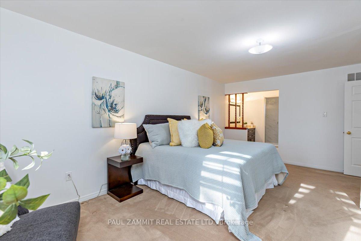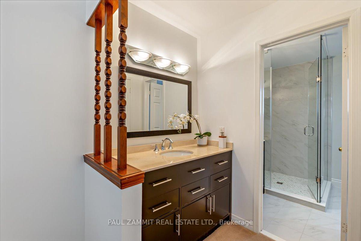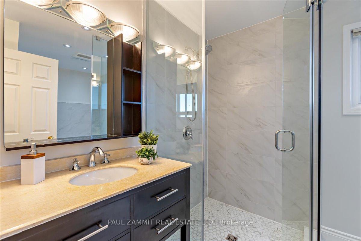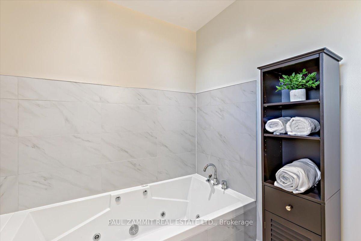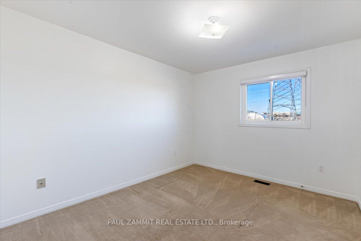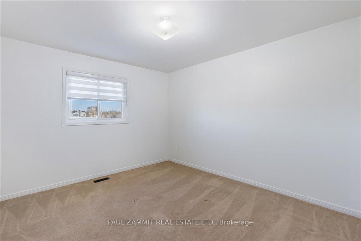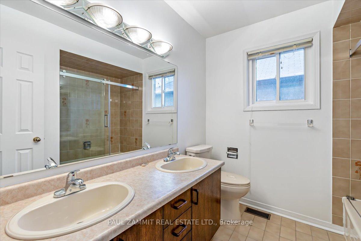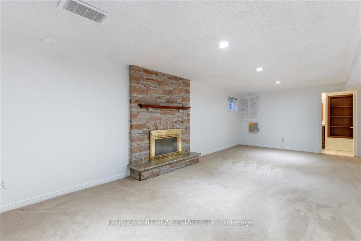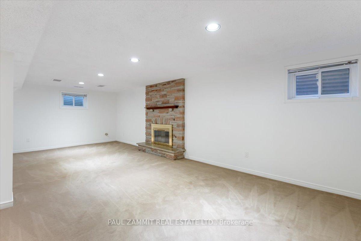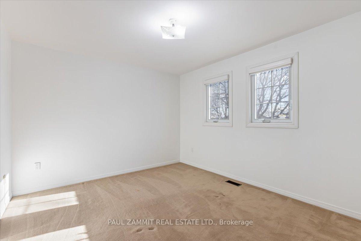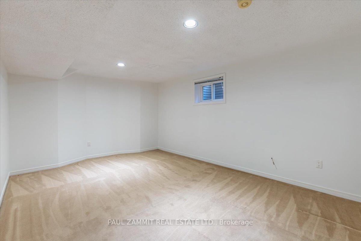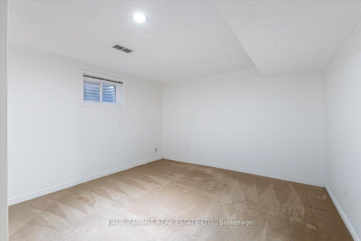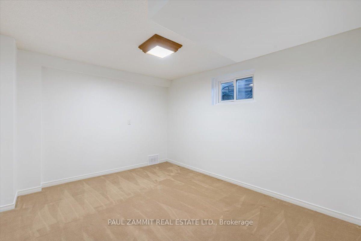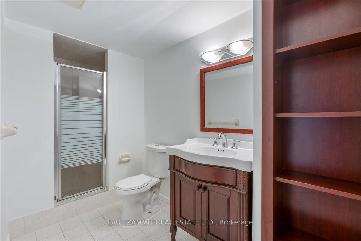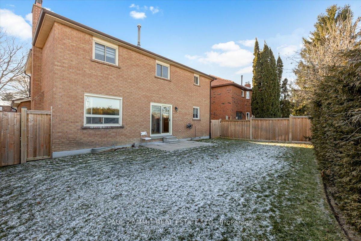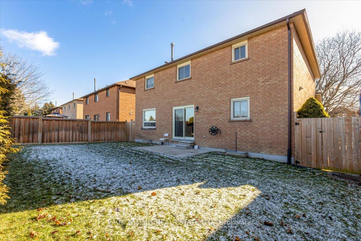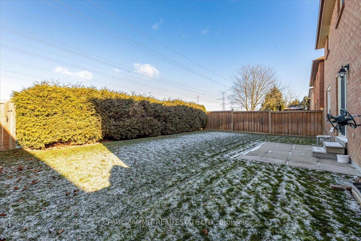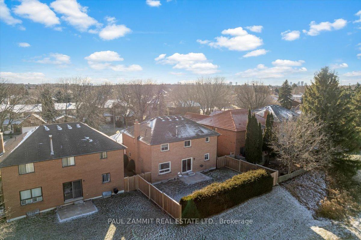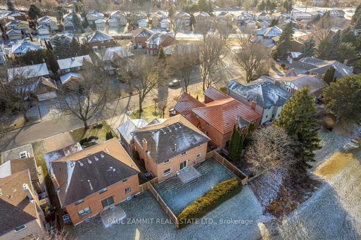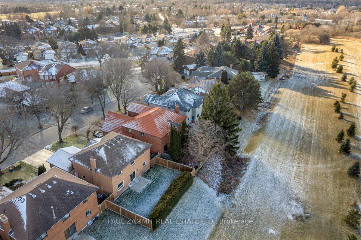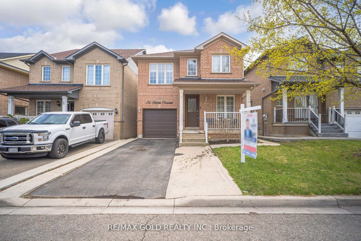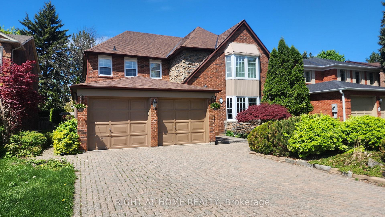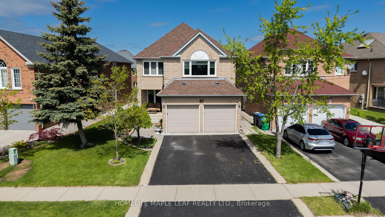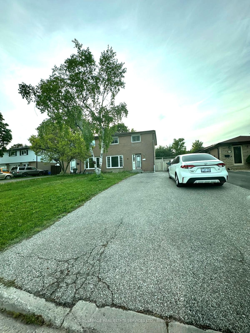16 Parklawn Crescent, Markham, ON L3T 6X1 N12119156
- Property type: Residential Freehold
- Offer type: For Sale
- City: Markham
- Zip Code: L3T 6X1
- Neighborhood: Parklawn Crescent
- Street: Parklawn
- Bedrooms: 7
- Bathrooms: 4
- Property size: 2500-3000 ft²
- Garage type: Attached
- Parking: 4
- Heating: Forced Air
- Cooling: Central Air
- Fireplace: 2
- Heat Source: Gas
- Kitchens: 1
- Family Room: 1
- Telephone: Available
- Property Features: School, Golf
- Water: None
- Lot Width: 50.19
- Lot Depth: 105
- Construction Materials: Brick
- Parking Spaces: 2
- ParkingFeatures: Available
- Sewer: Sewer
- Special Designation: Unknown
- Roof: Asphalt Shingle
- Washrooms Type1Pcs: 5
- Washrooms Type3Pcs: 2
- Washrooms Type4Pcs: 3
- Washrooms Type1Level: Second
- Washrooms Type2Level: Second
- Washrooms Type3Level: Main
- Washrooms Type4Level: Basement
- WashroomsType1: 1
- WashroomsType2: 1
- WashroomsType3: 1
- WashroomsType4: 1
- Property Subtype: Detached
- Tax Year: 2024
- Pool Features: None
- Fireplace Features: Wood
- Basement: Finished
- Tax Legal Description: PCL 130-1, SEC 65M2082 ; LT 130, PL 65M2082 ; S/T LT95374 ; S/T LT187612 ; S/T LT79856 MARKHAM
- Tax Amount: 6062.92
Features
- **Stainless Steel Double Door Fridge
- B/I Dishwasher
- Cable TV Included
- CAC
- CVAC with Equipment
- Fireplace
- Garage
- garage door opener.
- Golf
- Heat Included
- Microwave)
- S/S Stove
- School
- Sewer
- washer & dryer
Details
This beautifully maintained 4-bedroom home is nestled on a peaceful crescent, located in the Top Rated Bayview Fairways PS & St Roberts School District and offering both comfort and convenience. Approx 4117 Sq Ft of Living Space with large principal rooms, the home is perfect for family living and entertaining. Generously sized rooms create a welcoming atmosphere with plenty of natural light. Family-sized kitchen featuring granite countertops, stainless steel appliances, and ample storage space. The primary bedroom suite features a beautifully renovated 5-piece ensuite bathroom with a Jacuzzi tub and separate glass shower. Fully finished basement provides extra living space for your family’s needs whether it’s for a home office, entertainment room, or additional storage. Located in a tranquil neighbourhood yet close to all amenities, this home is ideal for those seeking a quiet and family-friendly environment. Interlock stone drive and walkway. See Virtual Tour & Floor Plans
- ID: 5215353
- Published: May 21, 2025
- Last Update: May 22, 2025
- Views: 1

