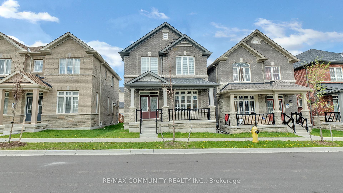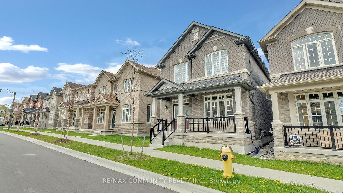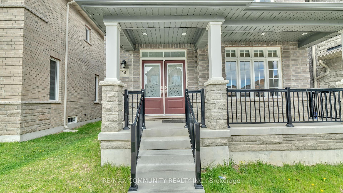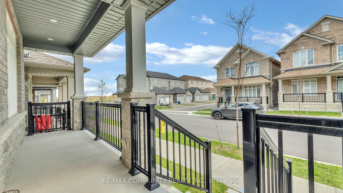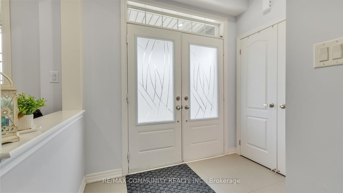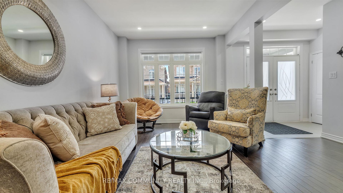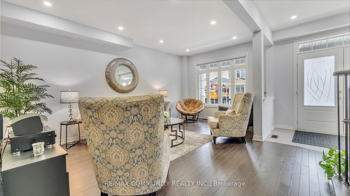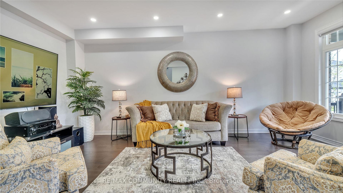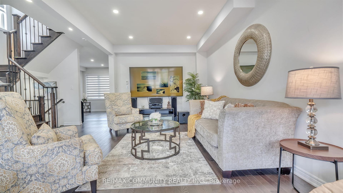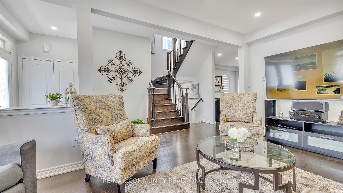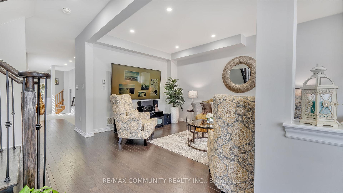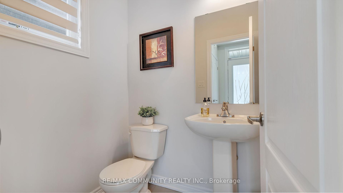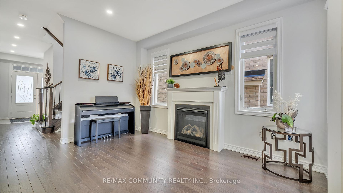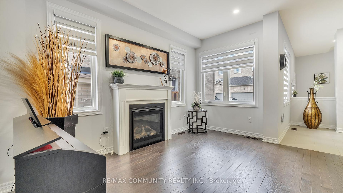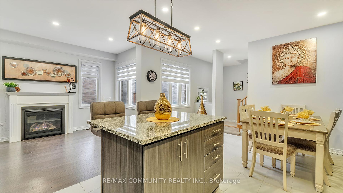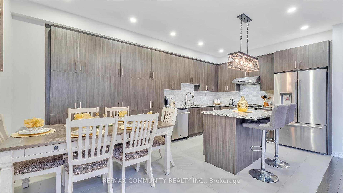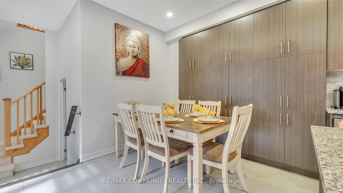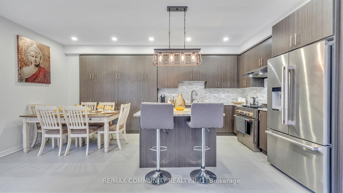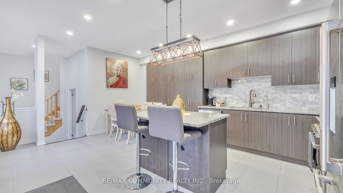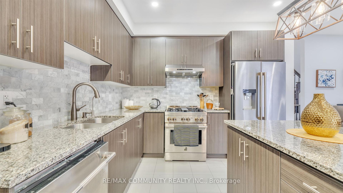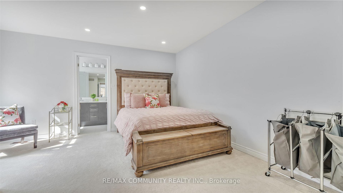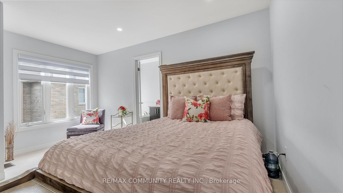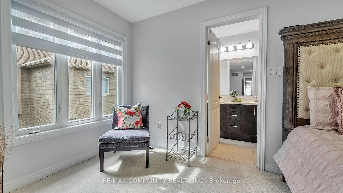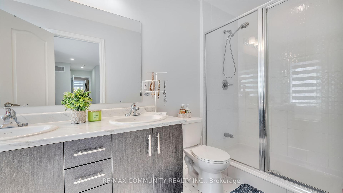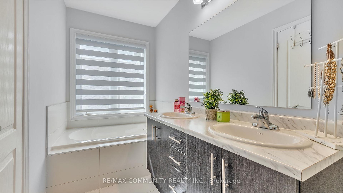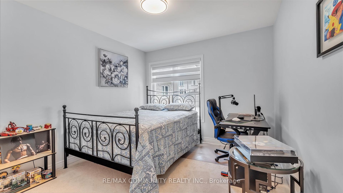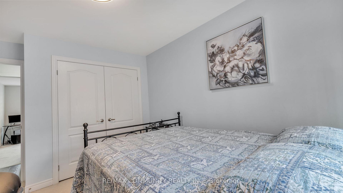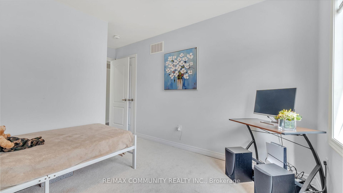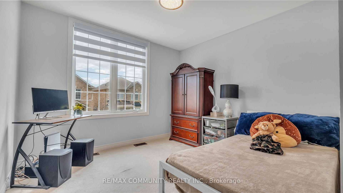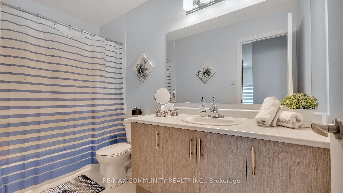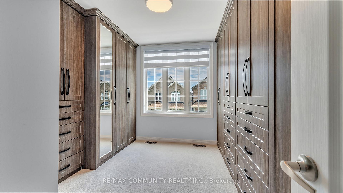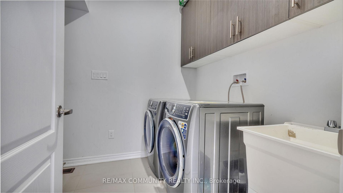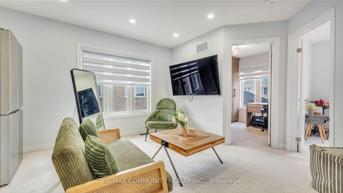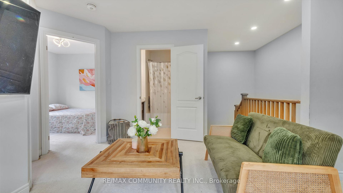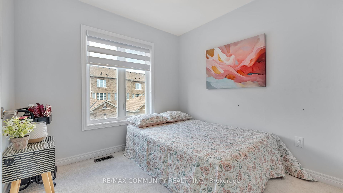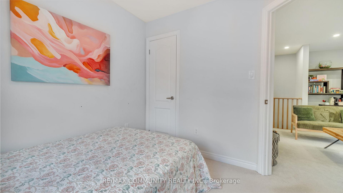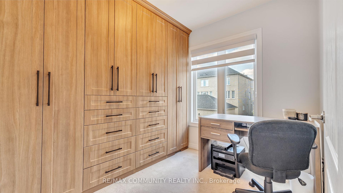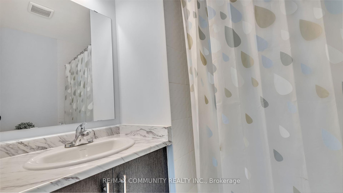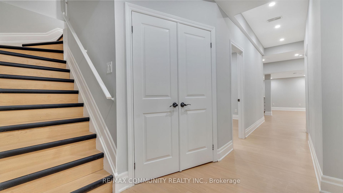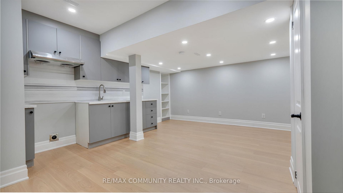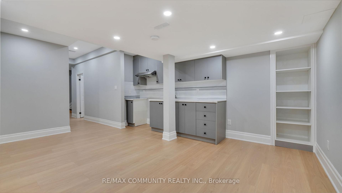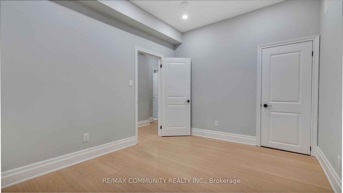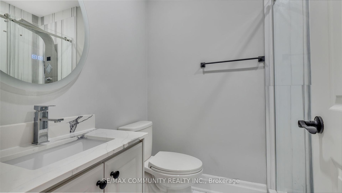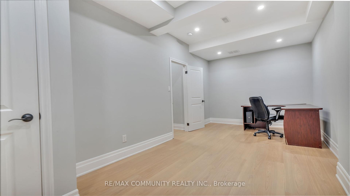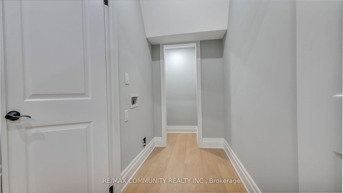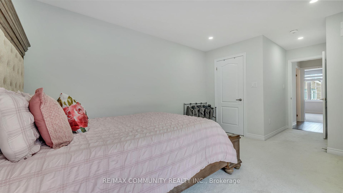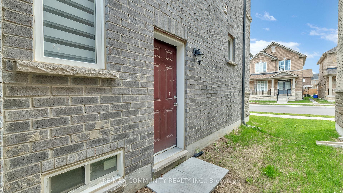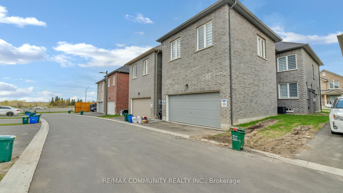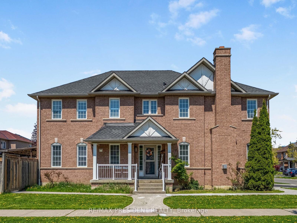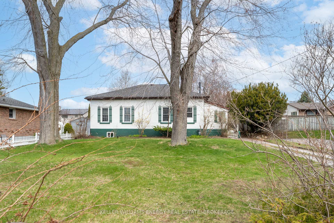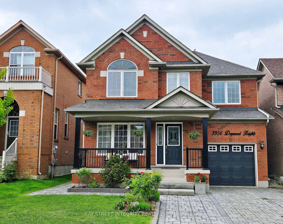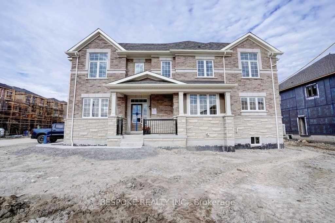14 Waterleaf Road, Markham, ON L6B 1N9 N12179091
- Property type: Residential Freehold
- Offer type: For Sale
- City: Markham
- Zip Code: L6B 1N9
- Neighborhood: Waterleaf Road
- Street: Waterleaf
- Bedrooms: 7
- Bathrooms: 5
- Property size: 2000-2500 ft²
- Garage type: Attached
- Parking: 3
- Heating: Forced Air
- Cooling: Central Air
- Heat Source: Gas
- Kitchens: 2
- Family Room: 1
- Water: Municipal
- Lot Width: 29.53
- Lot Depth: 82.02
- Construction Materials: Brick, Stone
- Parking Spaces: 1
- ParkingFeatures: Lane
- Sewer: Sewer
- Special Designation: Unknown
- Roof: Shingles
- Washrooms Type1Pcs: 5
- Washrooms Type3Pcs: 3
- Washrooms Type4Pcs: 2
- Washrooms Type1Level: Second
- Washrooms Type2Level: Second
- Washrooms Type3Level: Basement
- Washrooms Type4Level: Main
- WashroomsType1: 1
- WashroomsType2: 2
- WashroomsType3: 1
- WashroomsType4: 1
- Property Subtype: Detached
- Tax Year: 2024
- Pool Features: None
- Basement: Finished, Separate Entrance
- Tax Legal Description: LOT 103, PLAN 65M4544 (See ** for Description)
- Tax Amount: 6178.17
Features
- 2 Dishwashers
- 2 Fridge
- Fireplace
- Garage
- Heat Included
- Sewer
- Stove
- washer & dryer
Details
Wow!!!Three (3) separate dwellings. Detached residence in the highly sought-after Cornell Rouge area of Markham. Home features hardwood floors on the main level, double car-garage, and comprises 6+2 bedrooms. Interior details include 9″ ceilings, an upgraded oak staircase, a gas fireplace in the family room, smooth ceilings throughout, and a double sink vanity in the primary B/R. Enhanced lighting is provided by pot lights installed throughout the entirety of the home, and custom closets offer substantial storage solutions. The property further benefits from a separate entrance leading to a builder-constructed Loft home, which offers completely self-contained living accommodations, including one bedroom, a living area, and a bath. Newly finished basement with a separate entrance provides a comfortable in-law suite, and features 9″ ceiling, 2 B/R, 1 W/R, living, Kitchen & rough-in for Laundry (Basement)> With its generous living areas and contemporary features, the home presents an exceptional opportunity for any family. **EXTRAS The location affords considerable convenience, being situated mere minutes from schools, daycare facilities, parks, community service, Markville Mall, various transit options, 407, Go Stn, Stouffville Hospital.
- ID: 5983601
- Published: May 28, 2025
- Last Update: May 30, 2025
- Views: 1

