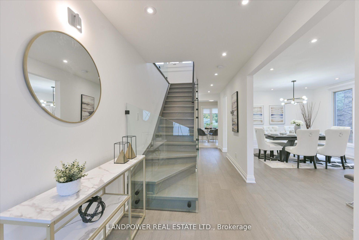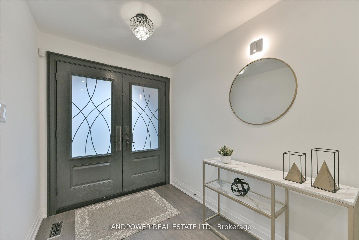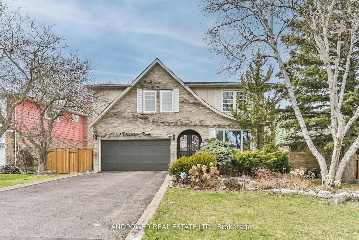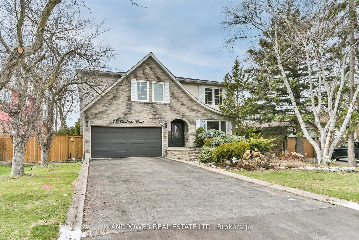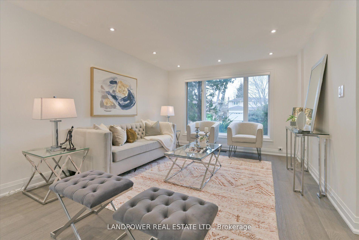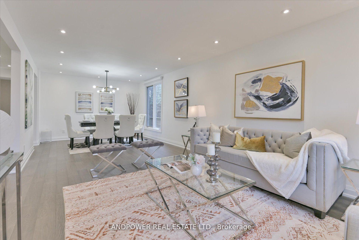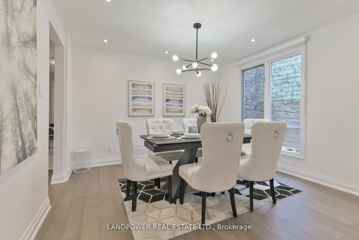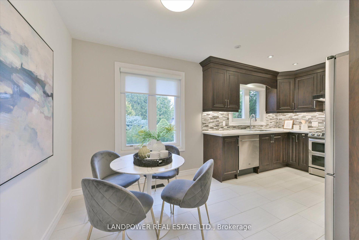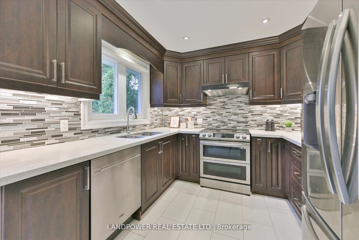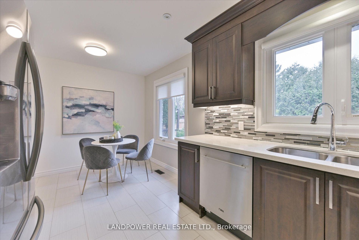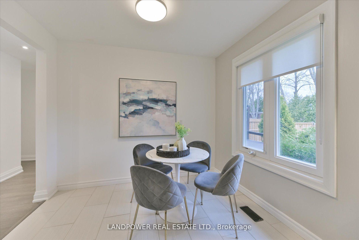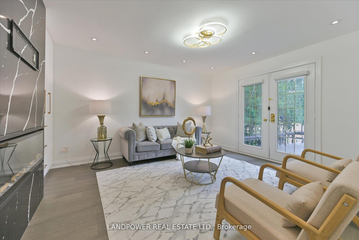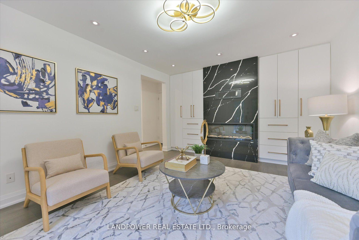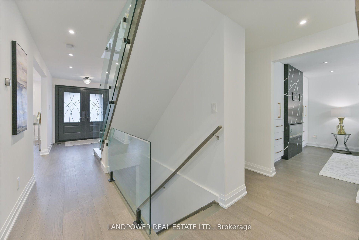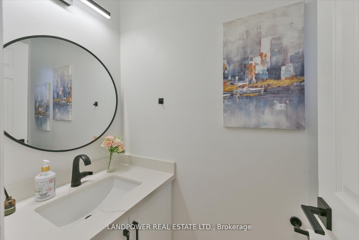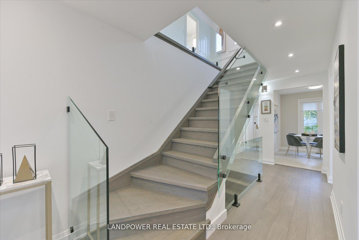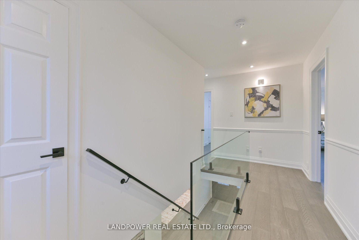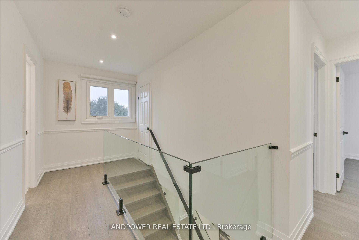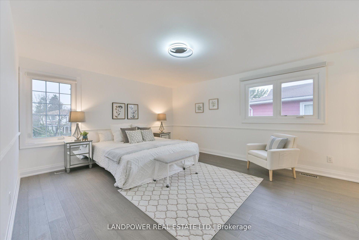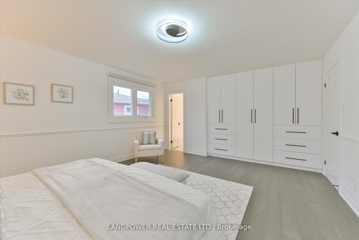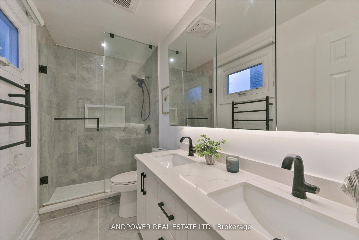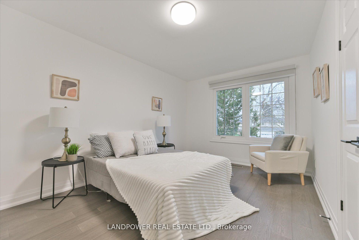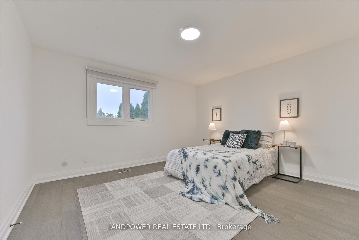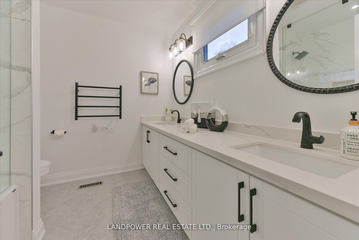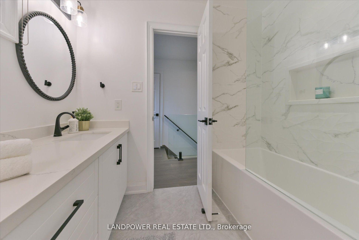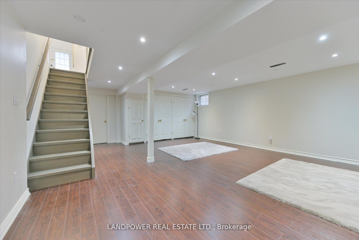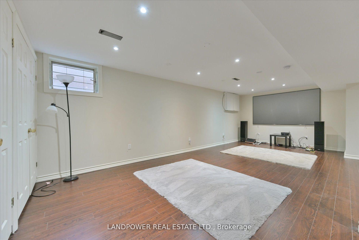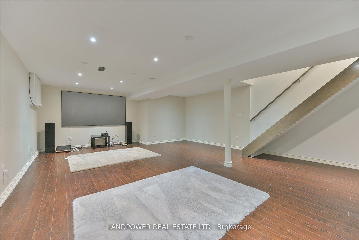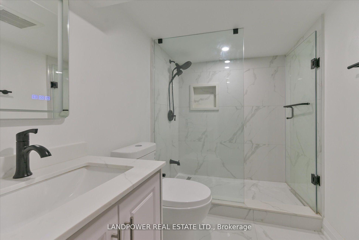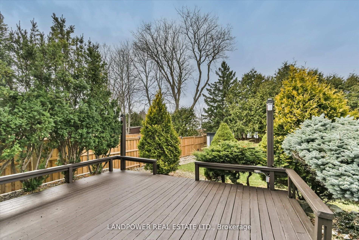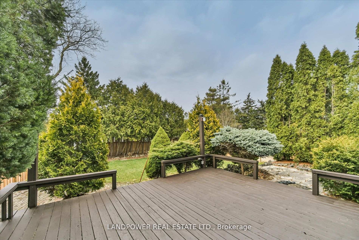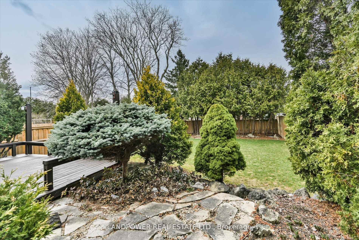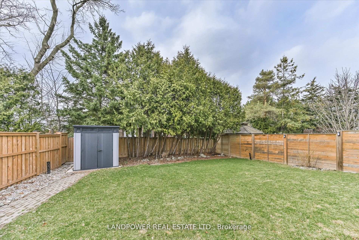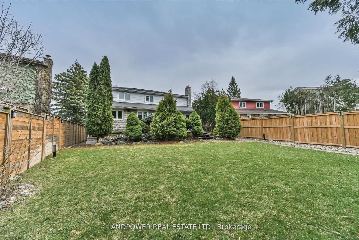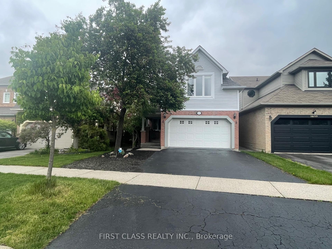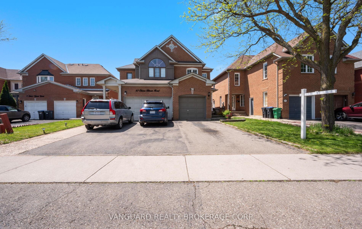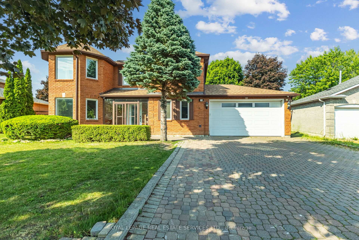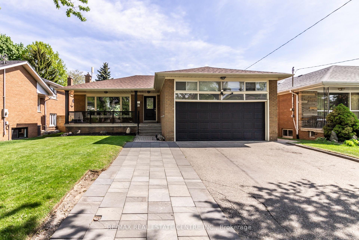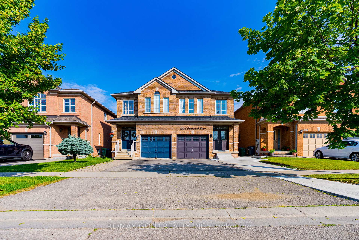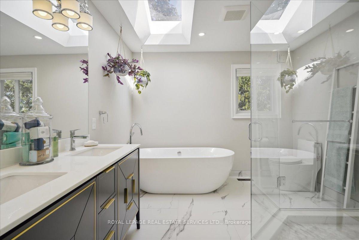14 Carlton Road, Markham, ON L3R 1Z2 N12213210
- Property type: Residential Freehold
- Offer type: For Sale
- City: Markham
- Zip Code: L3R 1Z2
- Neighborhood: Carlton Road
- Street: Carlton
- Bedrooms: 5
- Bathrooms: 4
- Property size: 2000-2500 ft²
- Garage type: Attached
- Parking: 8
- Heating: Forced Air
- Cooling: Central Air
- Heat Source: Gas
- Kitchens: 1
- Family Room: 1
- Water: Municipal
- Lot Width: 60.13
- Lot Depth: 128.82
- Construction Materials: Brick
- Parking Spaces: 6
- ParkingFeatures: Private
- Lot Irregularities: Irregular As Per Mpac W:124.62 E:128.82
- Sewer: Sewer
- Special Designation: Unknown
- Roof: Shingles
- Washrooms Type1Pcs: 2
- Washrooms Type3Pcs: 4
- Washrooms Type4Pcs: 3
- Washrooms Type1Level: Main
- Washrooms Type2Level: Second
- Washrooms Type3Level: Second
- Washrooms Type4Level: Basement
- WashroomsType1: 1
- WashroomsType2: 1
- WashroomsType3: 1
- WashroomsType4: 1
- Property Subtype: Detached
- Tax Year: 2025
- Pool Features: None
- Basement: Finished
- Lot Features: Irregular Lot
- Tax Legal Description: Plan M-1441 Lot 263
- Tax Amount: 7935
Features
- 240V outlet in the garage for EV charging or workshop use (2022)
- along with ample storage. Exterior updates include a brand-new roof (2022)
- an additional bedroom
- and a newly added fourth bathroom (2023)
- and new fencing on the west and north sides of the backyard (2022). The professionally landscaped front and back yards are perfect for entertaining
- and solar light fixtures around the property (2022) complete the package.
- Basement from past upgrades
- especially with a freshly stained deck (2025). A new shed with concrete foundation (2022)
- exterior address light with "Fourteen Carlton Road" (2022)
- fresh paint and new pot lights (2022)
- Garage
- Heat Included
- includes a spacious recreation area
- modern garage door with smart opener (2022)
- Sewer
Details
Immaculate And Bright 4+1 Bedroom Detached Home In Prestigious Unionville! This Beautifully Upgraded Residence Has Received Approximately $200K In New Upgrades And Past Renovations, Blending Luxury And Functionality Throughout. Ideally Located Just A Short Walk To William Berczy Public School (9.8/10) And Unionville High School (8.9/10, Ranked 6th In Ontario), And Within The Boundary Of St. Augustine Catholic High School (9.6/10, Ranked 12th In Ontario), This Home Offers Exceptional Access To Some Of Ontarios Top-Rated Schools In A Family-Friendly, Community-Oriented Neighborhood. Inside, Youll Find New Engineered Hardwood Flooring Throughout The Main And Upper Levels (2022), Smooth Ceilings And Upgraded Baseboards (2022), And A Striking Modern Glass Staircase With Contemporary Railings (2022). The Chefs Kitchen Features Custom Cabinetry, Stone Countertops, And New Stainless Steel Appliances, Including A Smart Fridge With Screen (2022), Stove (2022), And Range Hood (2022). All Bathrooms Have Been Fully Renovated, Featuring Quartz Vanities (2022), Custom Cabinetry (2022), Frameless Glass Showers Where Applicable (2022/2023), And Designer Hotel-Style Finishes (2022). Additional Upgrades Include LED Pot Lights Throughout (2022), Upgraded Light Fixtures In The Main Living Areas (2022), New Blinds Throughout The Home (2022), A Natural Stone Feature Wall With A New Electric Fireplace (2022), And Freshly Painted Interior Trims And Doors In Neutral Tones (2022). A Modern Double Front Entry Door Enhances Curb Appeal And Security (2022), While A New Laundry Area With Utility Sink And Washer/Dryer Pair (2022), New Air Conditioning Unit (2023), And Home Security System (2022) Complete The Comfort-Focused Interior.This Rare Offering Is Located Just Minutes From Main Street Unionville, Parks, Trails, Shops, Restaurants, And Major Highways Surrounded By Friendly, Long-Term Neighbors In One Of Markhams Most Desirable Neighborhoods.
- ID: 9102720
- Published: June 26, 2025
- Last Update: June 26, 2025
- Views: 1

