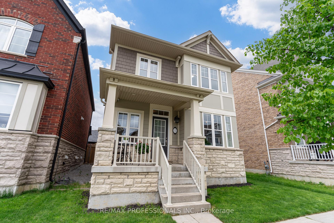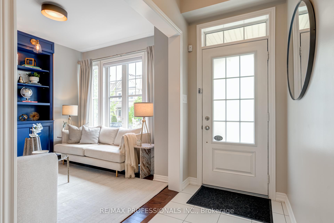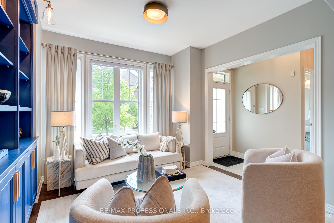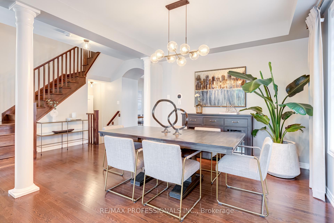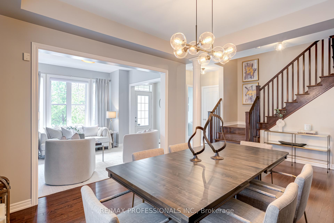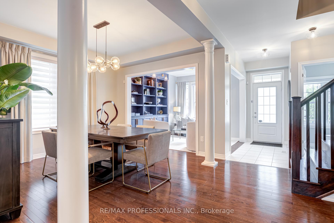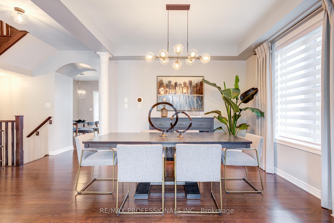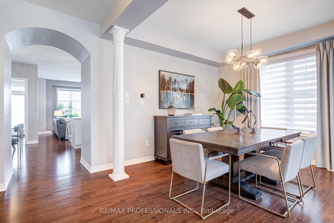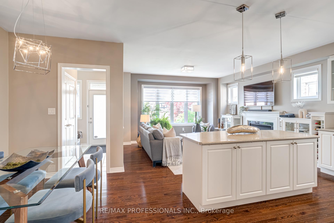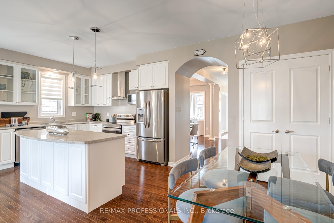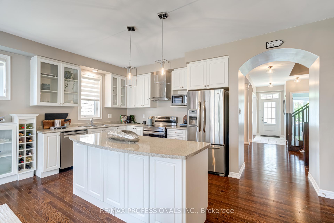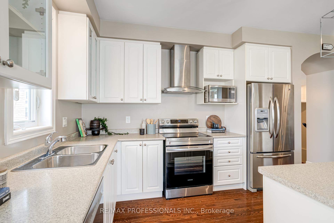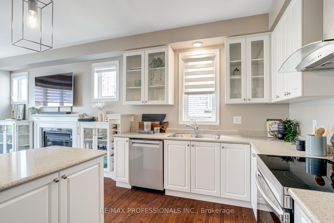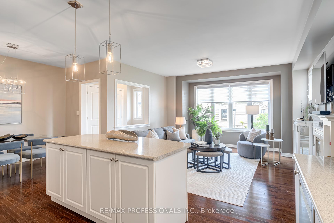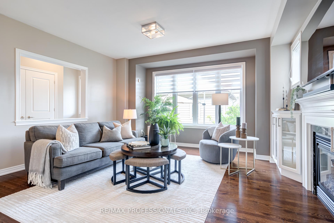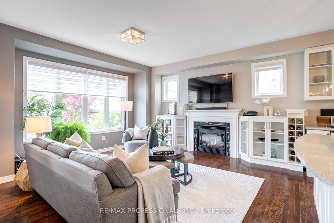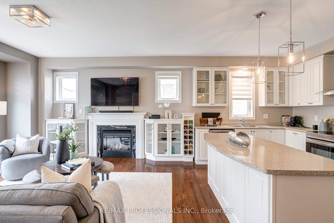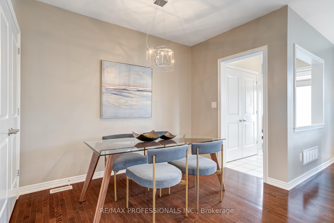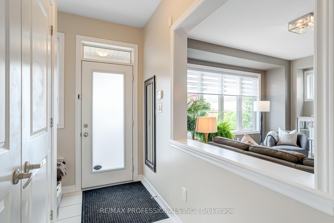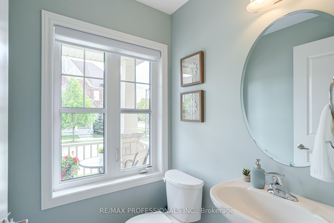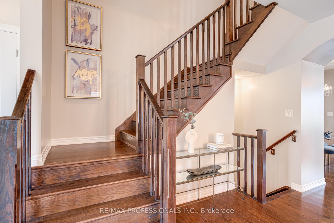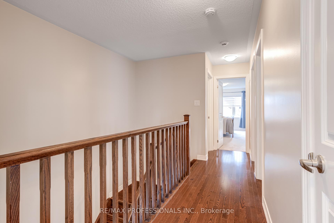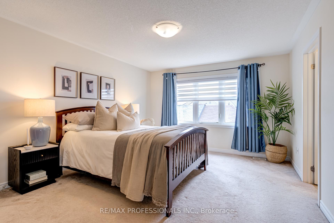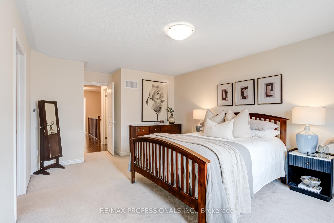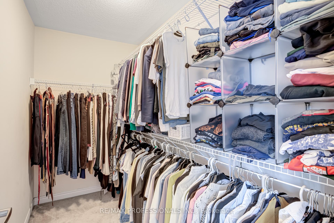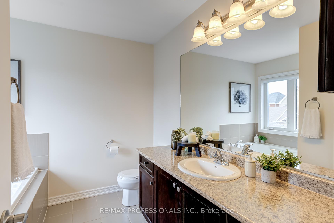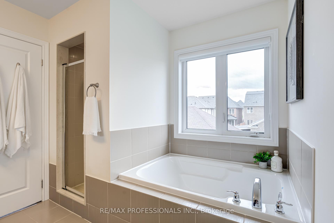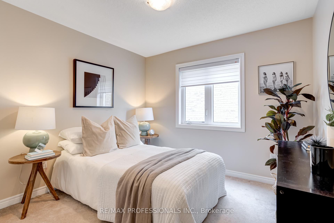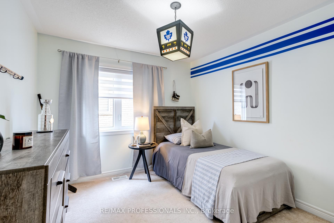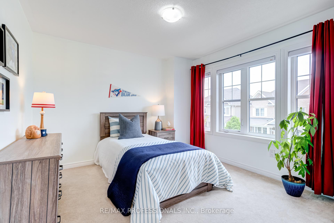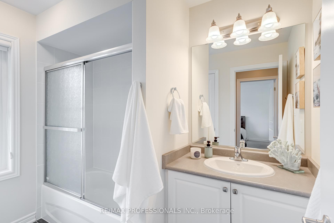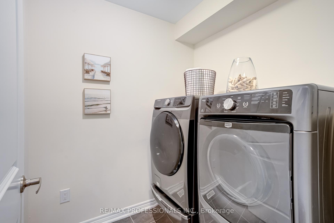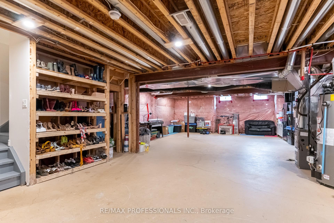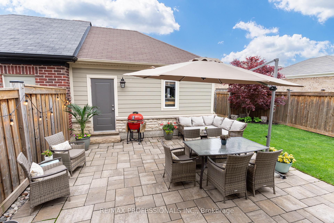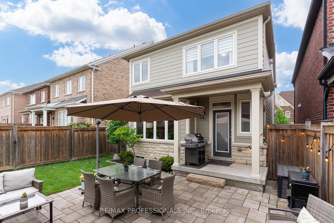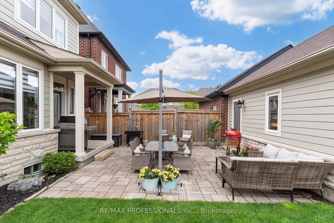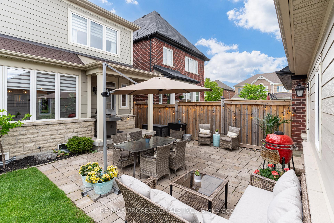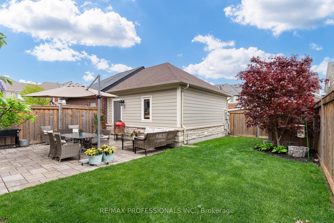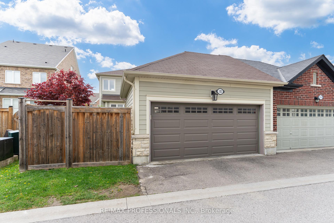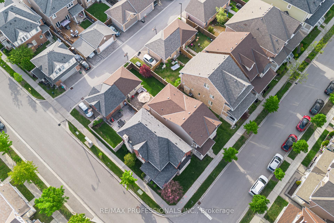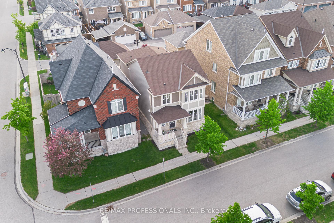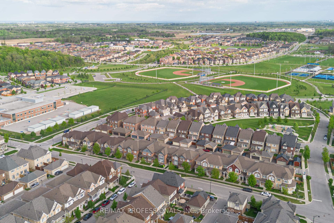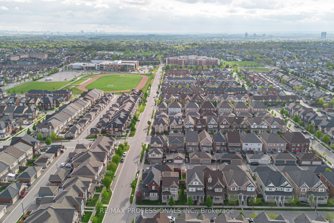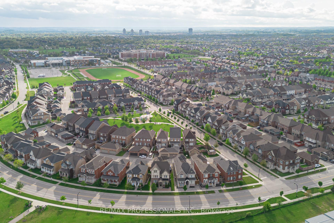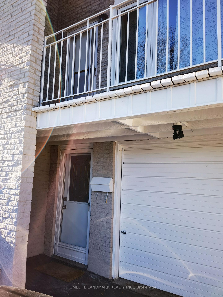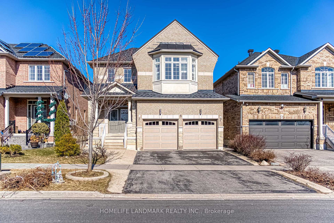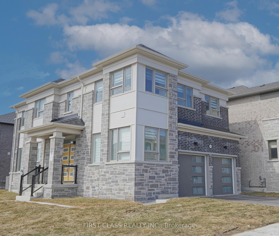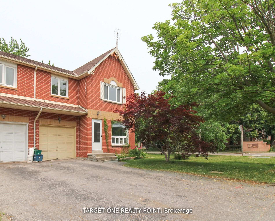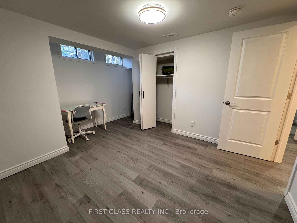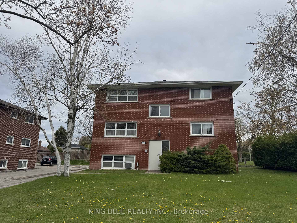132 Cornwall Drive, Markham, ON L6B 1C9 N12172208
- Property type: Residential Freehold
- Offer type: For Sale
- City: Markham
- Zip Code: L6B 1C9
- Neighborhood: Cornwall Drive
- Street: Cornwall
- Bedrooms: 4
- Bathrooms: 3
- Property size: 2000-2500 ft²
- Lot size: 3575.77 ft²
- Garage type: Detached
- Parking: 3
- Heating: Forced Air
- Cooling: Central Air
- Fireplace: 1
- Heat Source: Gas
- Kitchens: 1
- Family Room: 1
- Exterior Features: Landscaped, Privacy, Porch, Patio
- Property Features: Fenced Yard, School, Public Transit, Park, Hospital, Golf
- Water: Municipal
- Lot Width: 34.78
- Lot Depth: 105.31
- Construction Materials: Board & Batten , Stone
- Parking Spaces: 1
- Sewer: Sewer
- Special Designation: Unknown
- Roof: Asphalt Shingle
- Washrooms Type1Pcs: 2
- Washrooms Type1Level: Main
- Washrooms Type2Level: Second
- WashroomsType1: 1
- WashroomsType2: 2
- Property Subtype: Detached
- Tax Year: 2024
- Pool Features: None
- Security Features: Security System, Smoke Detector, Carbon Monoxide Detectors, Alarm System
- Fireplace Features: Natural Gas
- Basement: Full
- Tax Legal Description: PLAN 65M4376 LOT 16
- Tax Amount: 6008
Features
- All Electric Light Fixtures (not excluded)
- All Window Coverings
- Dishwasher
- Fenced Yard
- Fireplace
- Garage
- Garage Door Opener and Remote(s)
- Golf
- Heat Included
- Hospital
- Park
- Public Transit
- Range Hood
- School
- Sewer
- stainless steel kitchen appliances (fridge
- Stove
- washer & dryer
Details
Welcome to this beautifully upgraded detached 4-bedroom home in the heart of Markham’s sought-after Cornell community. With over 2,100 sq ft of functional living space, this residence boasts exceptional curb appeal and a thoughtfully designed layout that blends comfort, elegance, and practicality. The main floor features 9-ft smooth ceilings, rich hardwood flooring, and large sun-filled windows with custom zebra roller shades throughout. A spacious living and dining area includes elegant custom built-in cabinetry, while the expansive family room showcases a cozy gas fireplace, a west-facing oversized window, and more custom cabinetry for stylish storage. The chef-inspired kitchen features custom cabinetry, a spacious pantry, a large island with seating, and a bright breakfast area perfect for casual meals and entertaining. The main floor also includes a stylish 2-piece powder room and a functional mudroom with a coat rack and double closet, offering direct access to both the double garage and a professionally landscaped, low-maintenance backyard. Upstairs, you’ll find four generously sized bedrooms, including a light-filled primary suite with a walk-in closet and a private 4-piece ensuite. A second-floor laundry room adds everyday convenience, and all bedrooms include large windows for natural light. Set on a quiet, family-friendly street, this home is steps to top-rated schools including Bill Hogarth SS and Cornell Village PS, parks, trails, and community amenities like the Cornell Community Centre and Library. Enjoy easy access to Markham Stouffville Hospital, Highway 407, the Cornell Bus Terminal, Mount Joy GO, and the shops and dining of Main Street Markham. Complete with a Nest smart thermostat, this home combines modern comfort with timeless style truly a must-see in one of Markham’s most vibrant communities.
- ID: 5678112
- Published: May 26, 2025
- Last Update: May 26, 2025
- Views: 2

