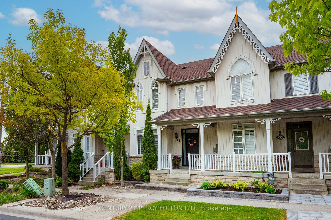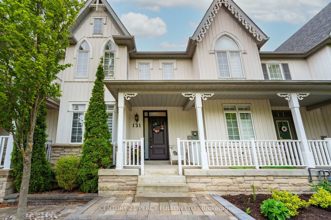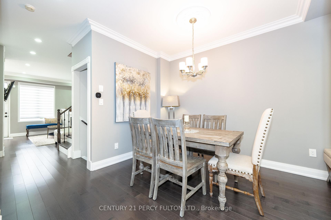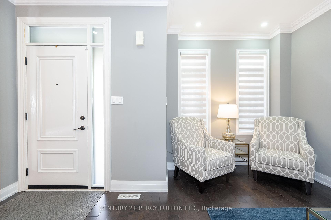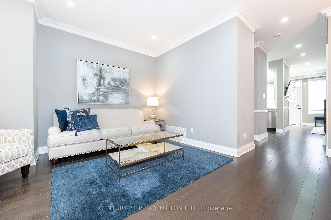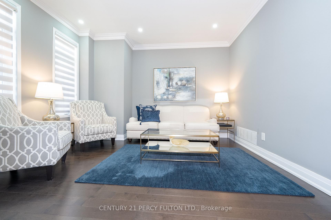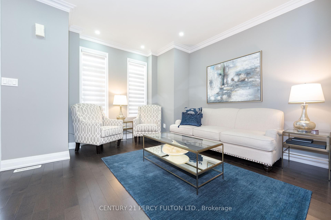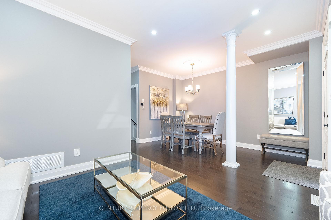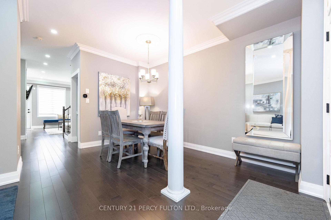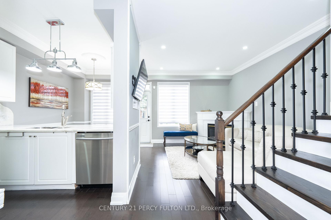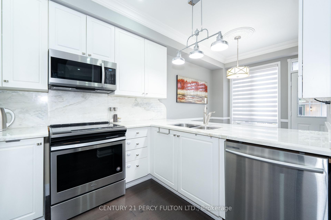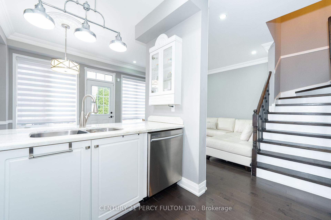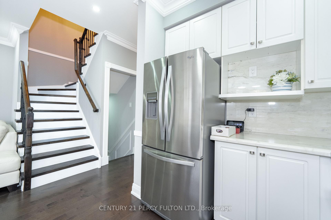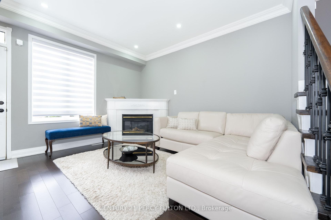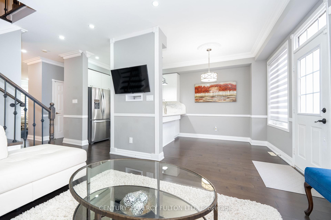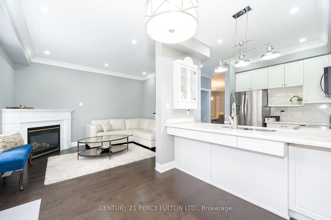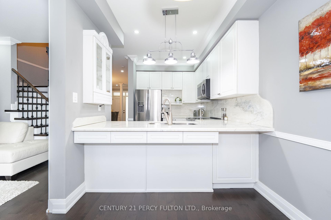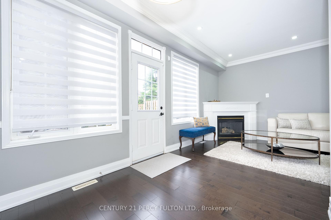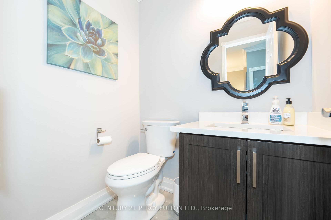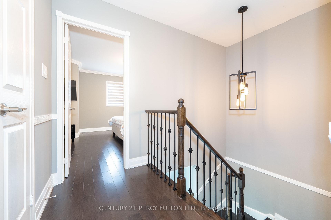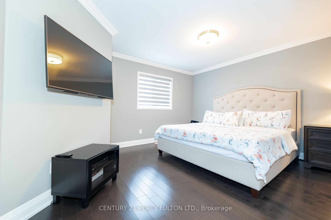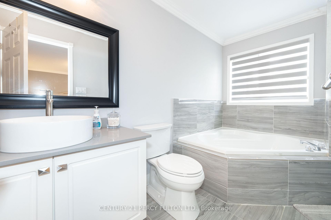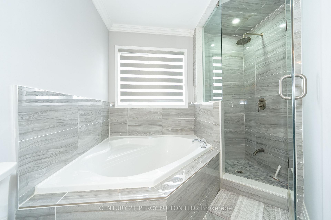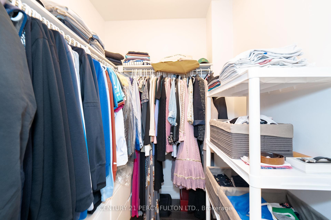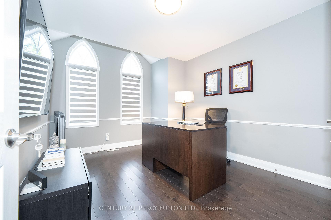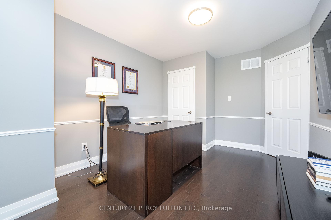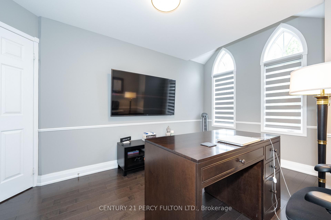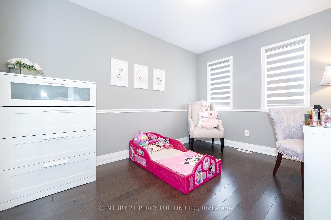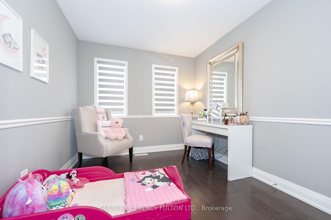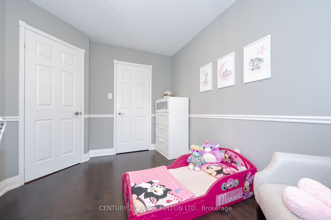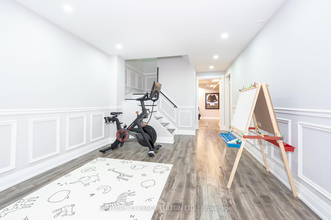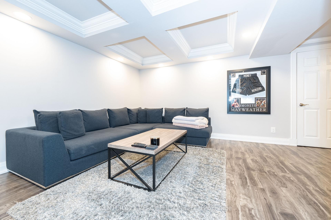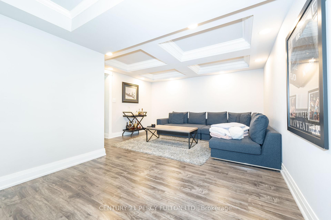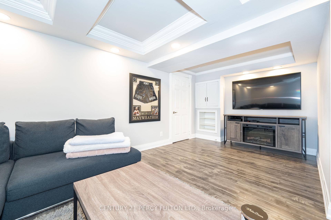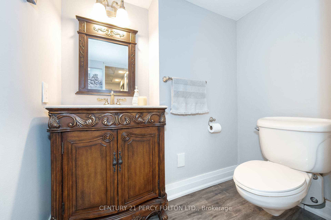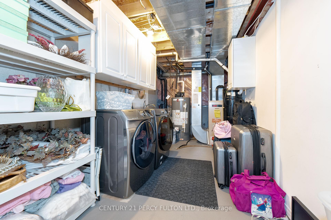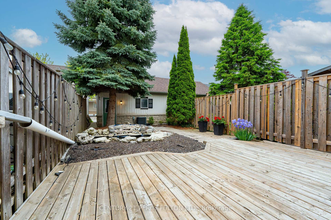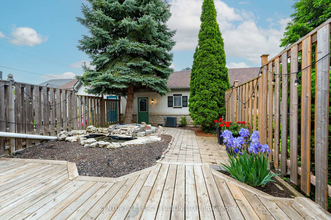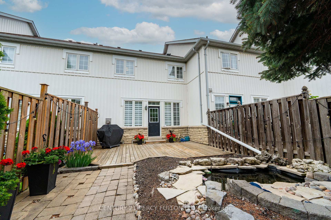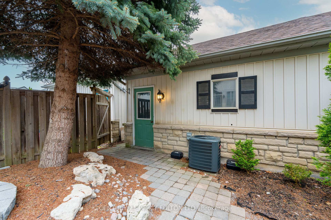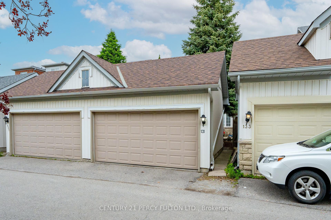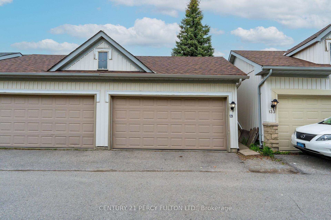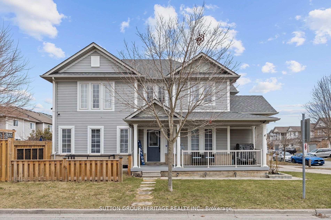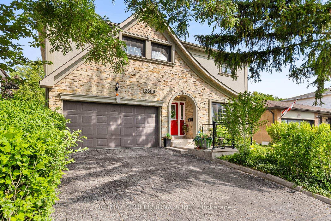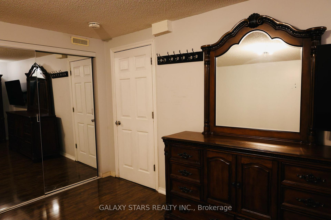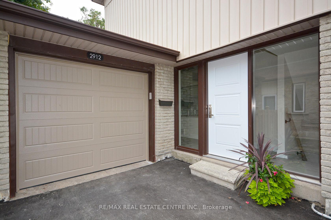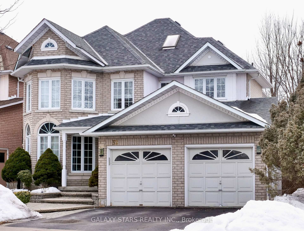131 The Fairways, Markham, ON L6C 2A7 N12225694
- Property type: Residential Freehold
- Offer type: For Sale
- City: Markham
- Zip Code: L6C 2A7
- Neighborhood: The Fairways N/A
- Street: The Fairways
- Bedrooms: 4
- Bathrooms: 4
- Property size: 1100-1500 ft²
- Lot size: 2229 ft²
- Garage type: Detached
- Parking: 3
- Heating: Forced Air
- Cooling: Central Air
- Heat Source: Gas
- Kitchens: 1
- Family Room: 1
- Property Features: Golf, Park, Public Transit, School
- Water: Municipal
- Lot Width: 20.01
- Lot Depth: 111.67
- Construction Materials: Aluminum Siding, Vinyl Siding
- Parking Spaces: 1
- ParkingFeatures: Lane
- Sewer: Sewer
- Special Designation: Unknown
- Roof: Not Applicable
- Washrooms Type1Pcs: 2
- Washrooms Type3Pcs: 4
- Washrooms Type1Level: Main
- Washrooms Type2Level: Basement
- Washrooms Type3Level: Second
- WashroomsType1: 1
- WashroomsType2: 1
- WashroomsType3: 2
- Property Subtype: Att/Row/Townhouse
- Tax Year: 2024
- Pool Features: None
- Fireplace Features: Family Room
- Basement: Full, Finished
- Tax Legal Description: PT BLK 64, PL 65M3176, PTS 7, 8 & 20, 65R22586 S/T ROW OVER PT 20 65R22586 IN FAVOUR OF PT BLK 64, PL 65M3176, PTS 5, 6 & 19,65R22586, AS IN LT1486101 . T/W ROW OVER PT BLK 64 PL 65M3176, PT 21 65R22586, AS IN LT1486108 . S/T ROW OVER PT 8 65R22586 IN FAVOUR OF PTBLK 64 PL 65M3176, PTS 9, 10, 11 & 21, 65R22586, AS IN LT1486108.
- Tax Amount: 5661.45
Features
- All Elfs
- Central air-conditioning (2019)
- Dishwasher & Rangehood
- Fireplace
- Furnace
- Garage
- Golf
- Heat Included
- Park
- Public Transit
- s/s fridge
- School
- Sewer
- Stove
- washer & dryer
Details
One of a kind freehold town in the prestigious Angus Glen Community! Boasting roughly2000+ sqft of total living space, with luxury finishes throughout! *3 spacious bedrooms &4 upgraded washrooms *custom-designed kitchen W/ breakfast Island, stainless steel appliances, lavish marble counters & eat-in Breakfast area *Smooth 9ft ceilings, potlights, hardwood floors and crown molding throughout* finished basement includes wainscotting/coffered ceilings with versatile rec & entertainment space (could be made into another bedroom!) *gorgeous curb appeal, walk out to your lovely private oasis with deck, fully fenced backyard and fountain- an entertainers dream! *convenient 2 car detached garage + 1 driveway space, and lots of visitor parking! *Walk to top-ranked Pierre Trudeau High School *Mins. To Restaurants, Coffee Shop, YRT, 407, Grocery, Parks, Angus Glen Community Ctr & Golf Course & All Amenities. Nothing to do but move in! Virtual tour available book your private showing and fall in love!
- ID: 8109653
- Published: June 17, 2025
- Last Update: June 17, 2025
- Views: 1

