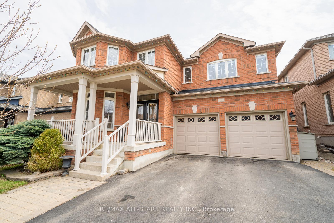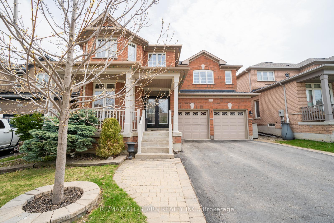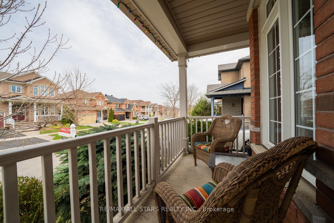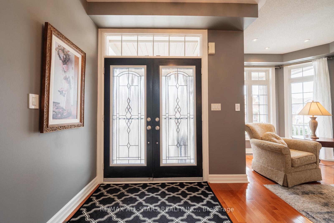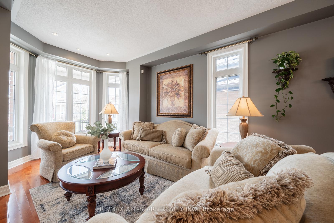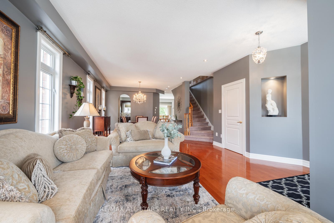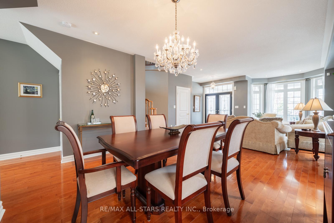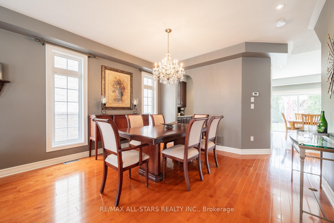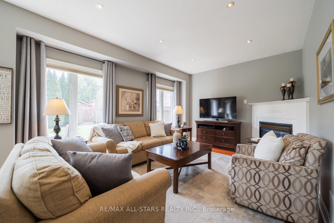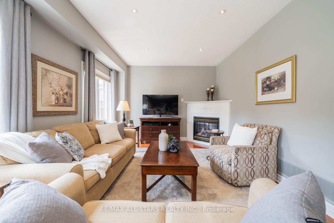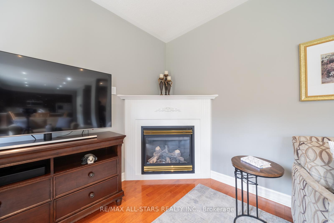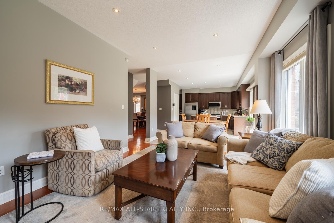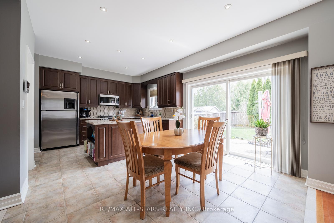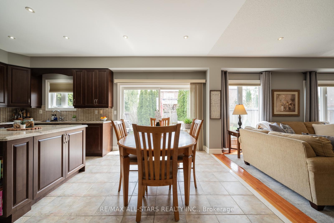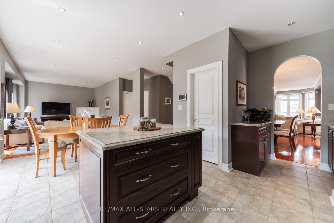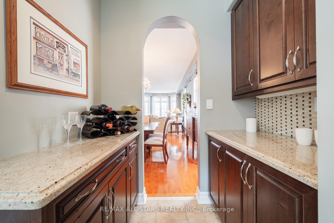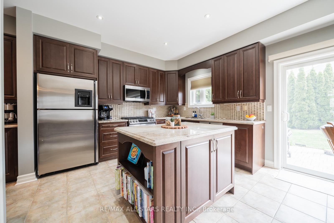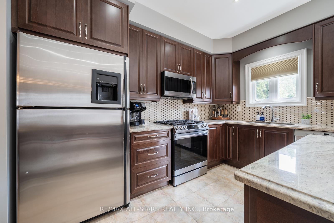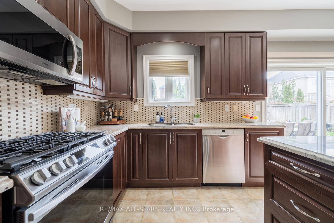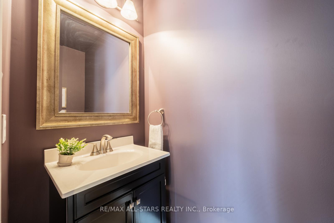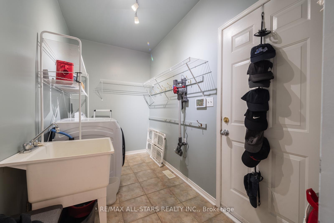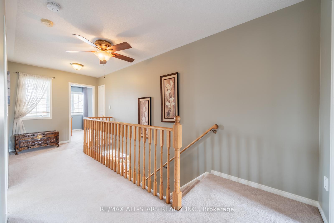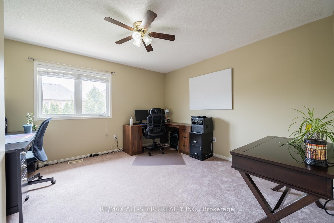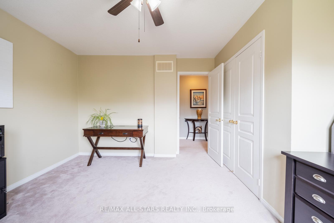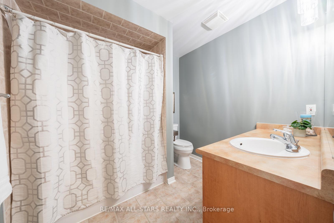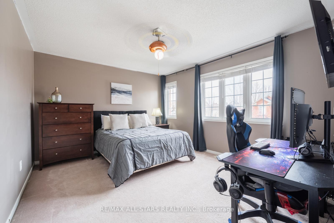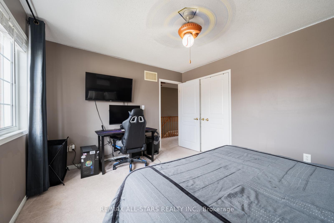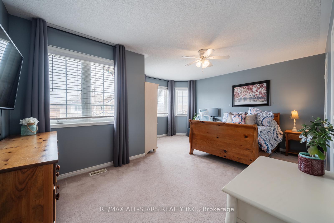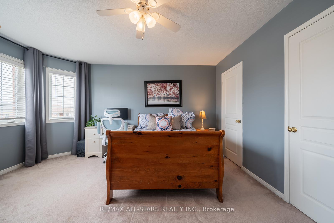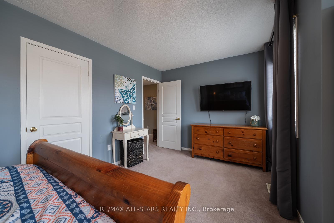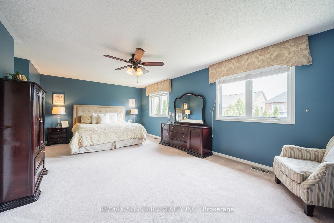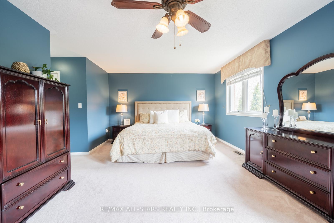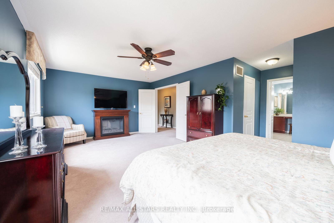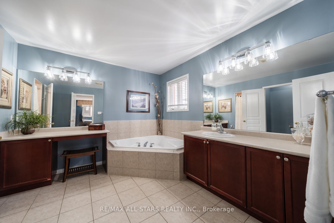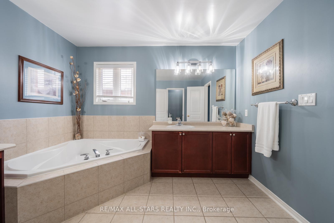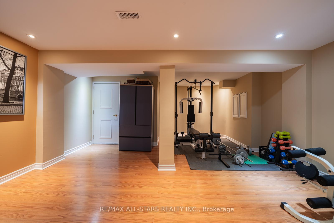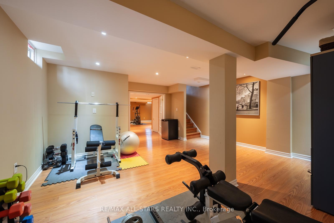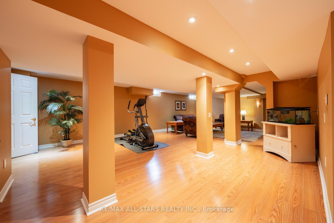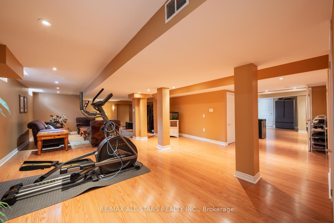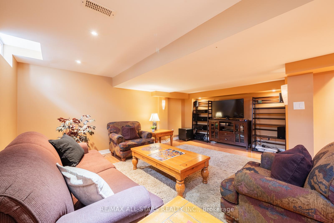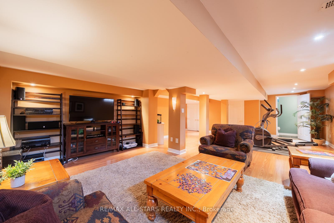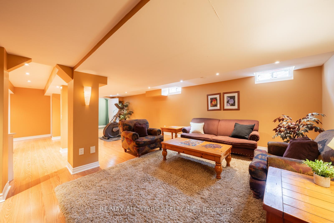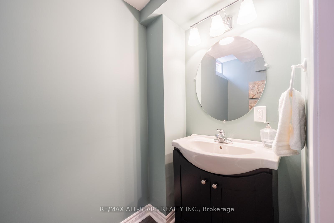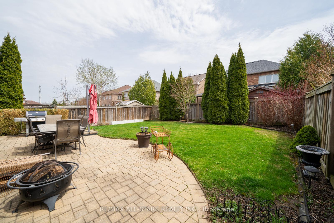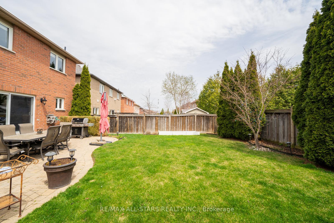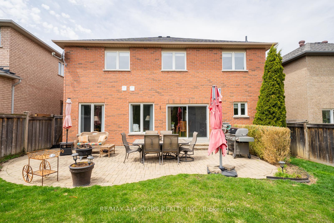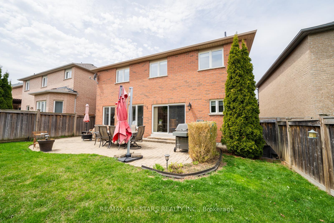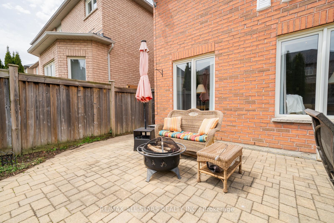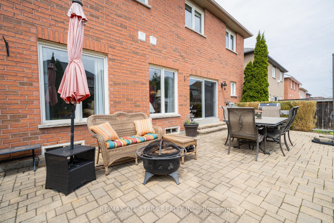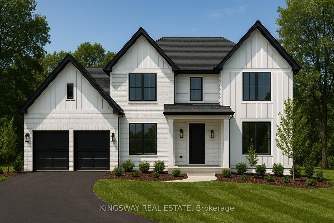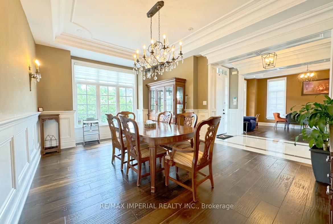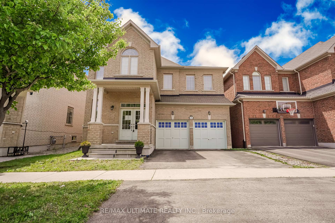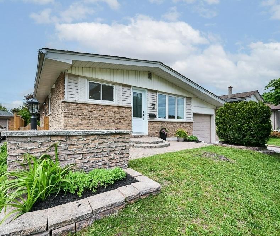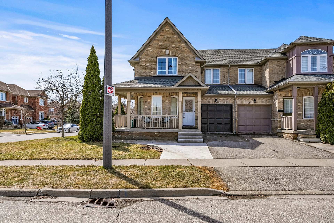13 Kingsmill Court, Markham, ON L6E 1Y2 N12111894
- Property type: Residential Freehold
- Offer type: For Sale
- City: Markham
- Zip Code: L6E 1Y2
- Neighborhood: Kingsmill Court
- Street: Kingsmill
- Bedrooms: 4
- Bathrooms: 4
- Property size: 2500-3000 ft²
- Garage type: Attached
- Parking: 4
- Heating: Forced Air
- Cooling: Central Air
- Heat Source: Gas
- Kitchens: 1
- Family Room: 1
- Water: Municipal
- Lot Width: 45.01
- Lot Depth: 103.77
- Construction Materials: Brick
- Parking Spaces: 2
- Sewer: Sewer
- Special Designation: Unknown
- Roof: Asphalt Shingle
- Washrooms Type1Pcs: 2
- Washrooms Type3Pcs: 5
- Washrooms Type4Pcs: 2
- Washrooms Type1Level: Main
- Washrooms Type2Level: Second
- Washrooms Type3Level: Second
- Washrooms Type4Level: Basement
- WashroomsType1: 1
- WashroomsType2: 1
- WashroomsType3: 1
- WashroomsType4: 1
- Property Subtype: Detached
- Tax Year: 2024
- Pool Features: None
- Fireplace Features: Living Room
- Basement: Finished
- Tax Legal Description: LOT 8, PLAN 65M3697, MARKHAM. S/T RT UNTIL THE LATER OF 5 YRS FROM 2004/04/08 OR THE ASSUMPTION OF THE SUBDIVISION BY THE TOWN OF MARKHAM , REGIONAL MUNICIPALITY OF YORK AS IN YR452035; CITY OF MARKHAM
- Tax Amount: 6587
Features
- All Elf's(Excluding the dining room chandelier)
- All Window Coverings
- Dishwasher
- Fireplace
- Garage
- Heat Included
- Hood Fan/Microwave
- s/s fridge
- Sewer
- Stove
- Washer & Dyer
Details
Welcome to 13 Kingsmill Court A Spacious Family Home in the Heart of Markham! Tucked away on a quiet, family-friendly court, this beautifully maintained 4-bedroom, 4-bathroom home offers over 4,000 sq ft of total living space designed for comfort and functionality.The main floor features a bright sitting area, formal dining room, and a stylish kitchen with upgraded countertops, a walk-in pantry, a butlers pantry and a clear view of the backyard. The open-concept layout continues into the cozy living room ideal for everyday living and entertaining. A convenient mudroom with laundry, garage access, and a 2-piece powder room complete the main level.Upstairs, the spacious primary bedroom includes his-and-hers closets and a 5-piece ensuite with a soaker tub. Three additional bedrooms feature generous closets and natural light, sharing a well-appointed 4-piece bath.The finished basement offers a large recreation room, a gym/flex space, and a 2 piece bathroom providing excellent potential for an in-law suite or multi-purpose use.Enjoy summer in the backyard, perfectly sized for relaxing, barbecuing, and making memories. Don’t miss this opportunity to live in one of Markham’s most welcoming neighbourhoods!
- ID: 7262754
- Published: June 9, 2025
- Last Update: June 9, 2025
- Views: 1

